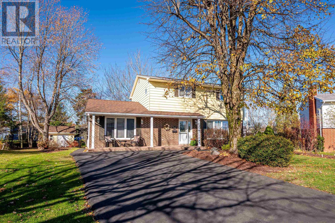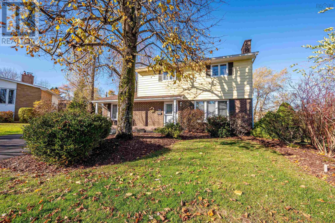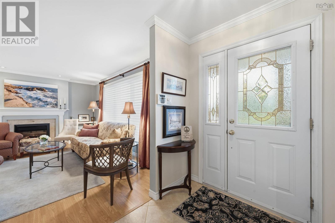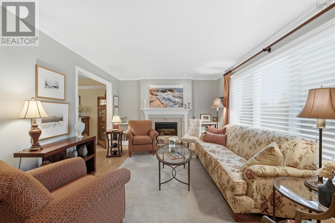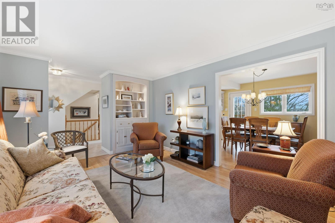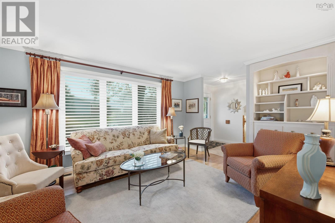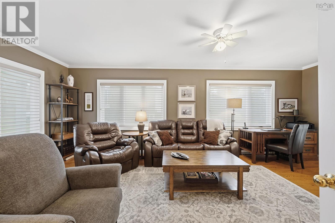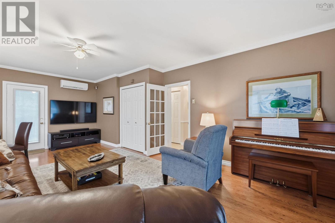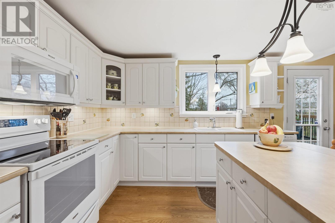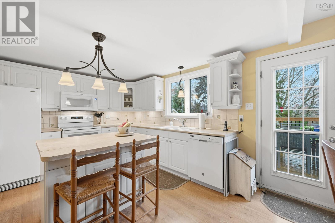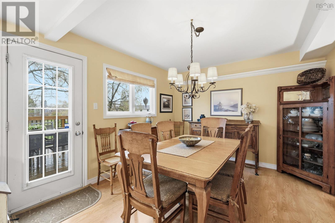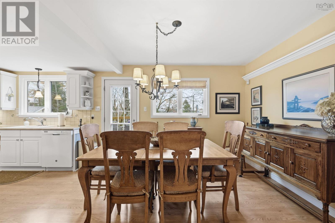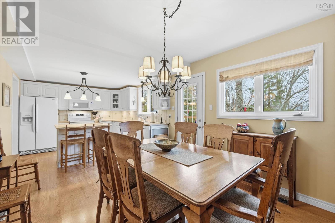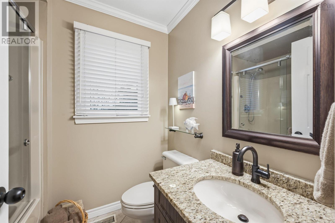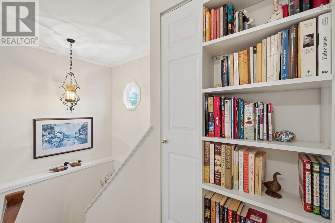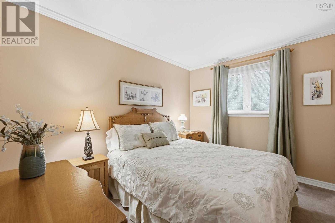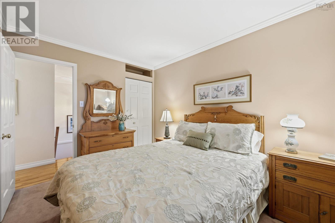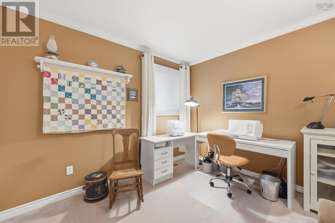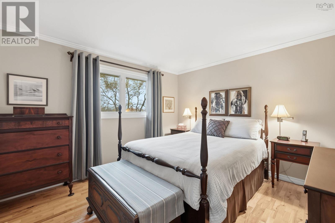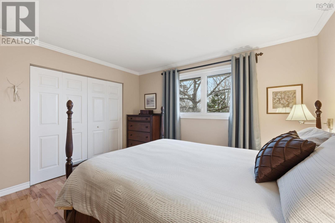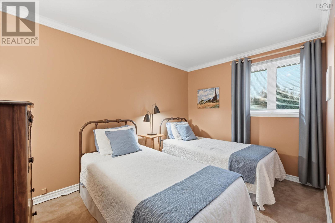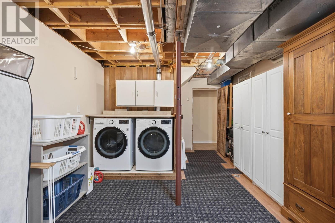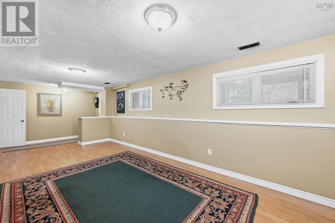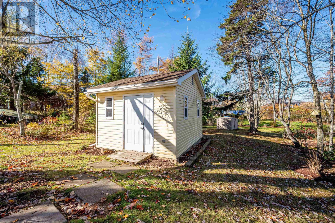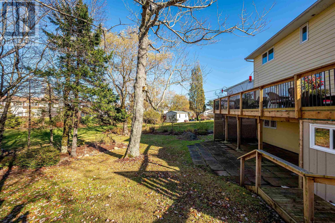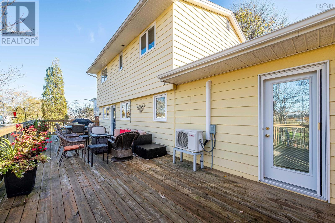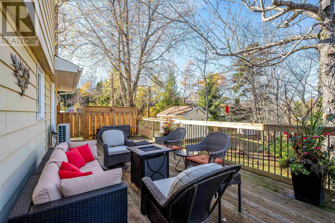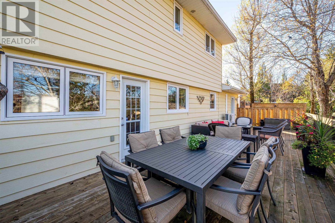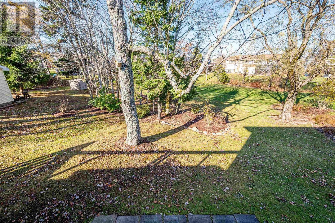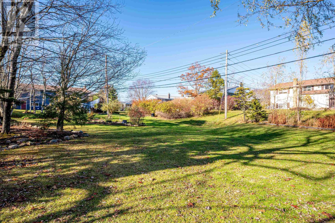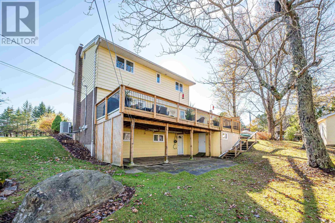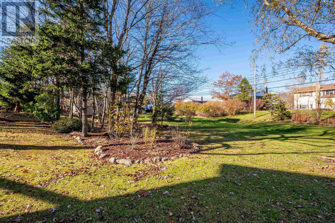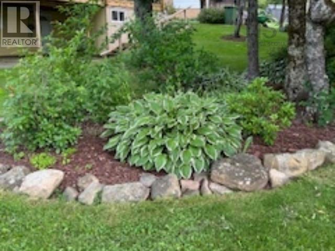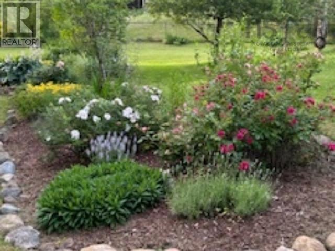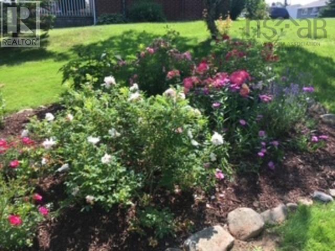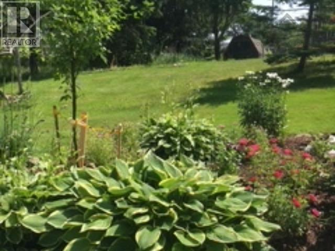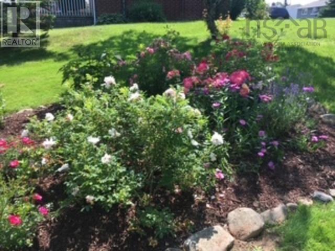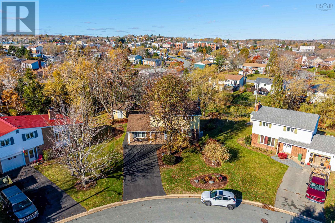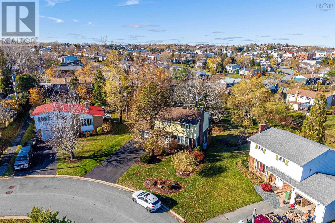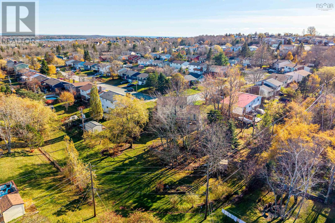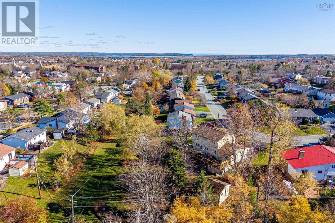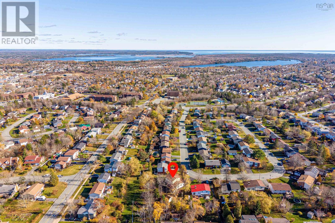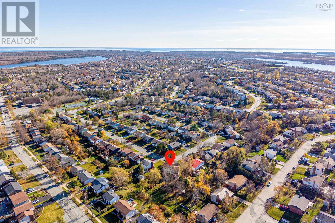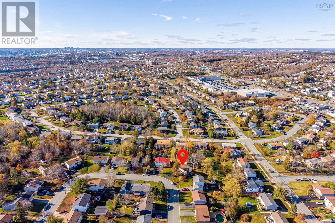55 Hardisty Court Colby Village, Nova Scotia B2V 1K8
$649,900
55 Hardisty is arguably the best house on the street, on the biggest lot. Enjoy your huge backyard on this 17000 sq. ft. parcel! This home has been lovingly cared for by the same owners for over 47 years, with pride of ownership to show for it. An addition built a few years ago gives lots of extra space to use as a guest suite or rec room/sunroom/den - whatever your imagination desires! Some other upgrades recently are a new huge deck, workshop built, ducted & ductless heat pumps, both bathroom refreshes, Hunter Douglas custom blinds main level, 200 amp electrical panel. There are crown mouldings on the main level that leads to crown mouldings on main & upper levels, leading out to the deck that can accommodate 4 tables-let the entertaining begin, as you look across your beautifully landscaped yard! Four bedrooms on upper level and two full baths compliment this home on a quiet street in Colby Village. (id:45785)
Property Details
| MLS® Number | 202527706 |
| Property Type | Single Family |
| Neigbourhood | Colby Village |
| Community Name | Colby Village |
| Amenities Near By | Playground, Public Transit, Shopping, Place Of Worship |
| Community Features | Recreational Facilities, School Bus |
| Features | Treed |
| Structure | Shed |
Building
| Bathroom Total | 2 |
| Bedrooms Above Ground | 4 |
| Bedrooms Total | 4 |
| Appliances | Oven, Dishwasher, Dryer, Washer, Microwave, Refrigerator |
| Constructed Date | 1978 |
| Construction Style Attachment | Detached |
| Cooling Type | Heat Pump |
| Exterior Finish | Aluminum Siding, Brick |
| Fireplace Present | Yes |
| Flooring Type | Carpeted, Hardwood, Laminate, Tile |
| Foundation Type | Poured Concrete |
| Stories Total | 2 |
| Size Interior | 2,308 Ft2 |
| Total Finished Area | 2308 Sqft |
| Type | House |
| Utility Water | Municipal Water |
Parking
| Paved Yard |
Land
| Acreage | No |
| Land Amenities | Playground, Public Transit, Shopping, Place Of Worship |
| Landscape Features | Landscaped |
| Sewer | Municipal Sewage System |
| Size Irregular | 0.3903 |
| Size Total | 0.3903 Ac |
| Size Total Text | 0.3903 Ac |
Rooms
| Level | Type | Length | Width | Dimensions |
|---|---|---|---|---|
| Second Level | Primary Bedroom | 12.5x11.1 | ||
| Second Level | Bedroom | 11.10x8.11 | ||
| Second Level | Bedroom | 12.30x8.11 | ||
| Second Level | Bedroom | 10.6x9.5 | ||
| Second Level | Bath (# Pieces 1-6) | 9.9x5.1 | ||
| Lower Level | Recreational, Games Room | 27.10x11.10 | ||
| Lower Level | Utility Room | 19.60x9.6 | ||
| Main Level | Living Room | 15.6x12.3 | ||
| Main Level | Dining Room | 12.5x11 | ||
| Main Level | Kitchen | 11.3x11 | ||
| Main Level | Bath (# Pieces 1-6) | 7x6.11 | ||
| Main Level | Great Room | 22.7x14 |
https://www.realtor.ca/real-estate/29094331/55-hardisty-court-colby-village-colby-village
Contact Us
Contact us for more information
Rob Ogilvie
(902) 468-3702
https://www.halifaxregionalhomeguide.com/
https://www.instagram.com/robert.ogilvie/
32 Akerley Blvd Unit 101
Dartmouth, Nova Scotia B3B 1N1

