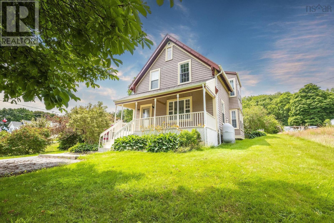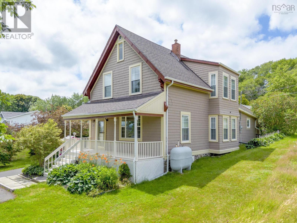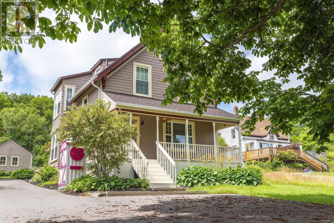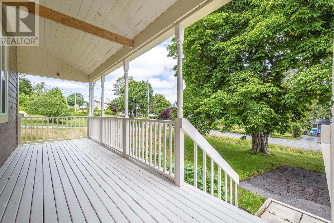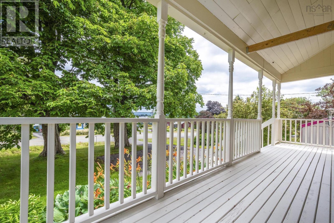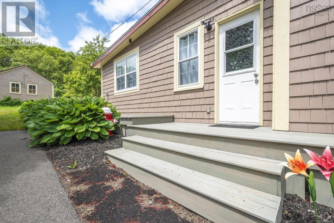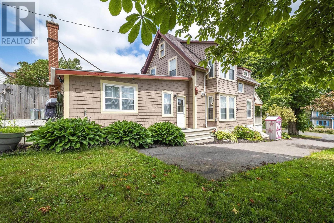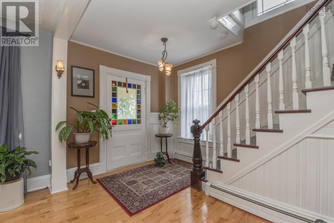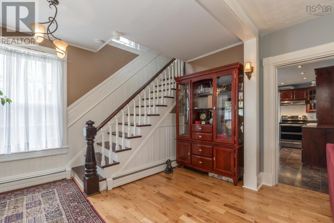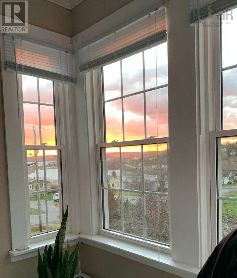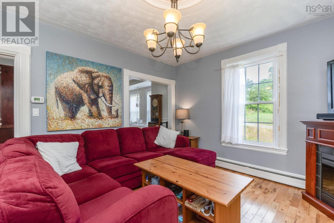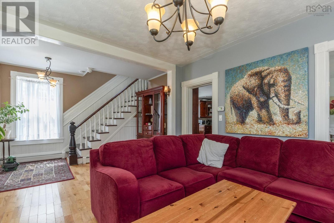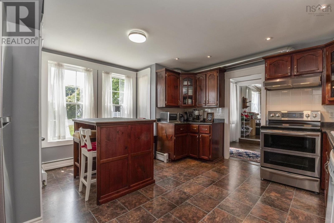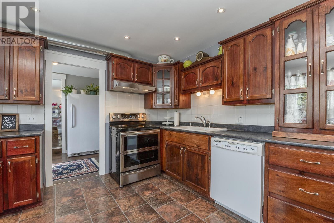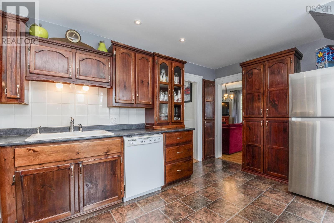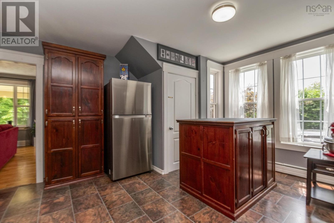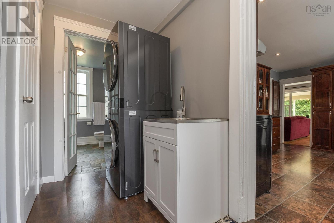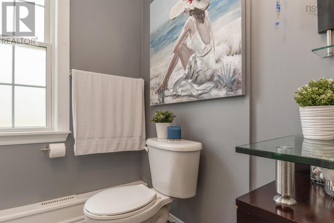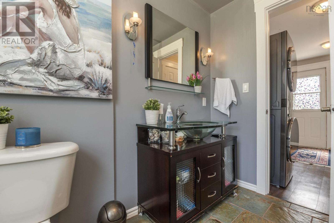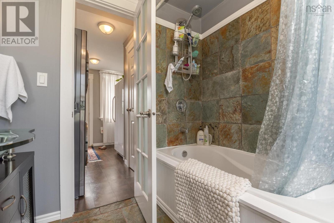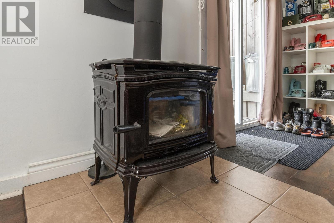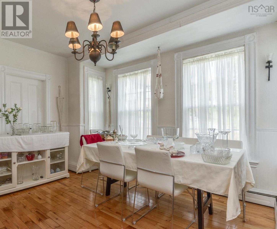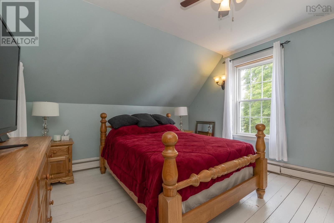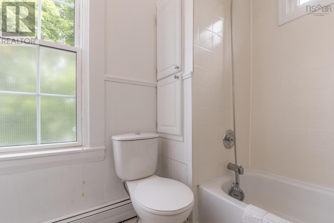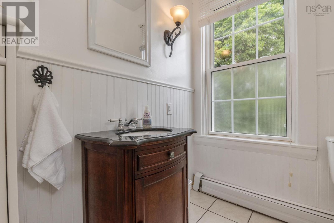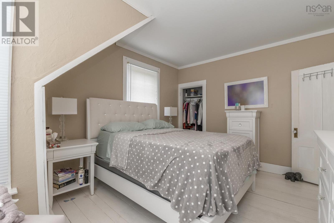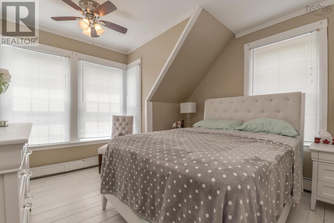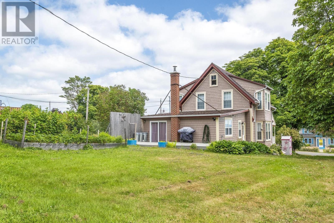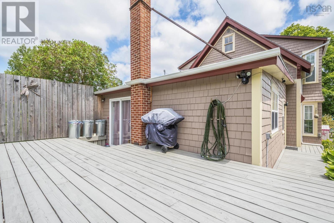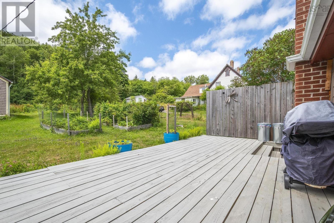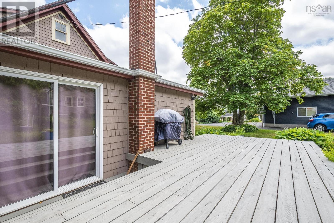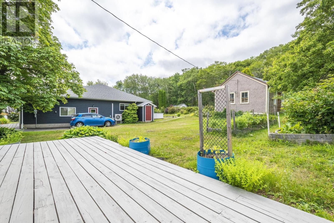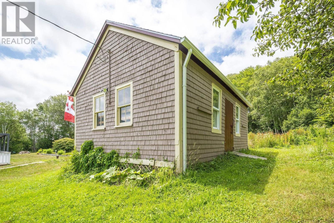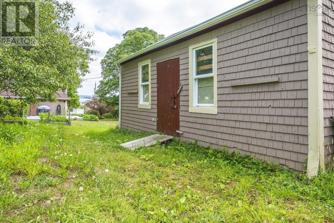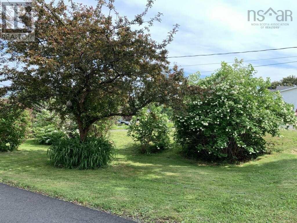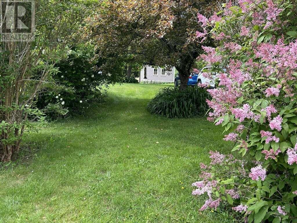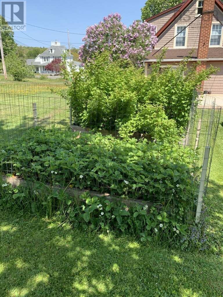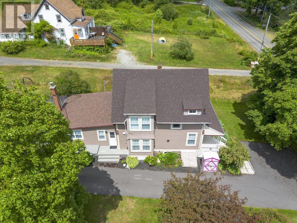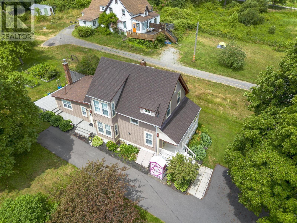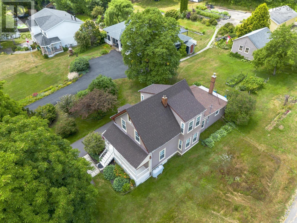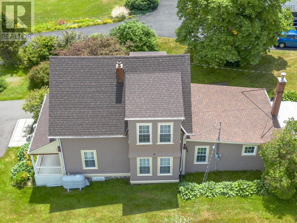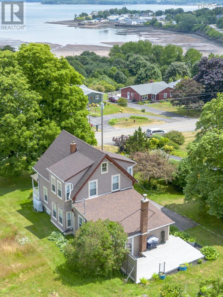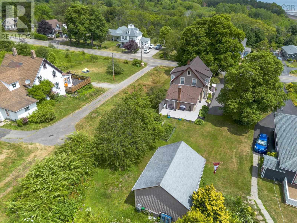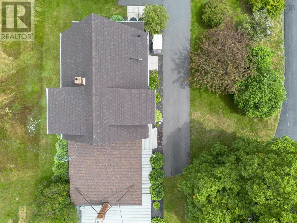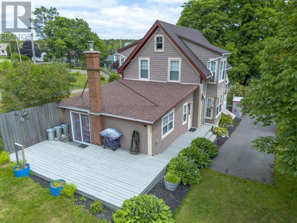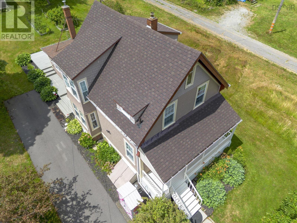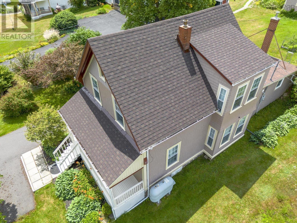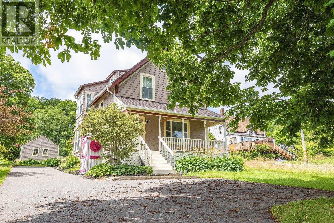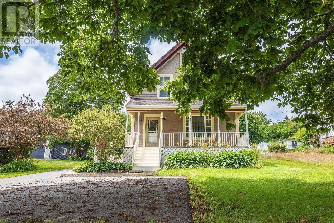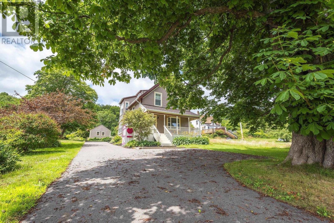55 Lighthouse Road Digby, Nova Scotia B0V 1A0
$349,900
Welcome to 55 Lighthouse road where timeless craftsmanship meets thoughtful modern updates, just a short stroll from everything Digby is known forbeautiful beaches, the bustling downtown waterfront, the world-class Digby Pines Golf Course, schools, restaurants, and shopping. Inside, the spacious kitchen is bright and inviting, with custom cabinetry, generous counter space, and a floating central island that makes meal prep and gathering a pleasure, a full main floor bath, while the cozy family room addition, warmed by a Pacific Energy wood stove, invites you to relax on cool evenings. Patio doors open to the backyard, extending your living space outdoors. At the front of the home, the living room boasts rich hardwood floors and lead to a gracious foyer with a striking staircase. From the expansive covered veranda, enjoy fresh harbour breezes and a true sense of small-town charm, and peek a boo ocean view. Upstairs, three bright and airy bedrooms with painted pine floors and tall ceilings share a well-appointed bath. Recent updates in the last five years include roof shingles, a high-efficiency furnace, oil tank, paved driveway, generator panel, new appliances, fresh paint, and a large picture window framing partial ocean views. Set on a manageable quarter-acre lot with mature fruit and chestnut trees, ornamental gardens, and a generous backyard shed, this property blends character, comfort, and convenienceperfect for those seeking a relaxed coastal lifestyle in one of Nova Scotias most picturesque communities. (id:45785)
Property Details
| MLS® Number | 202518082 |
| Property Type | Single Family |
| Neigbourhood | Digby |
| Community Name | Digby |
| Amenities Near By | Golf Course, Park, Playground, Public Transit, Shopping, Place Of Worship, Beach |
| Community Features | Recreational Facilities, School Bus |
| Features | Sump Pump |
| Structure | Shed |
Building
| Bathroom Total | 2 |
| Bedrooms Above Ground | 3 |
| Bedrooms Total | 3 |
| Basement Type | Partial |
| Constructed Date | 1921 |
| Construction Style Attachment | Detached |
| Exterior Finish | Wood Shingles |
| Flooring Type | Hardwood, Laminate, Wood, Tile, Vinyl |
| Foundation Type | Stone |
| Stories Total | 2 |
| Size Interior | 1,800 Ft2 |
| Total Finished Area | 1800 Sqft |
| Type | House |
| Utility Water | Municipal Water |
Parking
| Paved Yard |
Land
| Acreage | No |
| Land Amenities | Golf Course, Park, Playground, Public Transit, Shopping, Place Of Worship, Beach |
| Landscape Features | Partially Landscaped |
| Sewer | Municipal Sewage System |
| Size Irregular | 0.2558 |
| Size Total | 0.2558 Ac |
| Size Total Text | 0.2558 Ac |
Rooms
| Level | Type | Length | Width | Dimensions |
|---|---|---|---|---|
| Second Level | Other | 9.4x5. Upstairs Landing | ||
| Second Level | Bath (# Pieces 1-6) | 7.11x6.7 | ||
| Second Level | Primary Bedroom | 13.3x12.9 | ||
| Second Level | Bedroom | 11.4x11.2 | ||
| Second Level | Bedroom | 11.5x10.1 | ||
| Main Level | Laundry Room | 10.10x7.7 - 2.6x4 | ||
| Main Level | Family Room | 20.3x13.8 | ||
| Main Level | Bath (# Pieces 1-6) | 8.9x7.5 | ||
| Main Level | Kitchen | 14.9 x 12.7 + Bay | ||
| Main Level | Dining Room | 13x11.10 | ||
| Main Level | Living Room | 13.6x12.8 | ||
| Main Level | Foyer | 12.9x8.2 |
https://www.realtor.ca/real-estate/28624901/55-lighthouse-road-digby-digby
Contact Us
Contact us for more information
Maxime Basque Corbeil
775 Central Avenue
Greenwood, Nova Scotia B0P 1R0
Lindsay Leavitt
775 Central Avenue
Greenwood, Nova Scotia B0P 1R0

