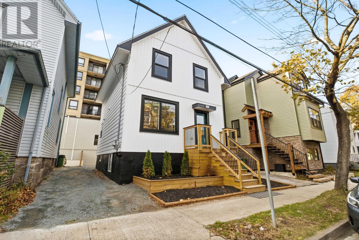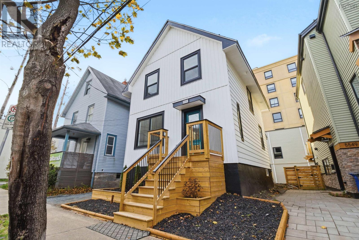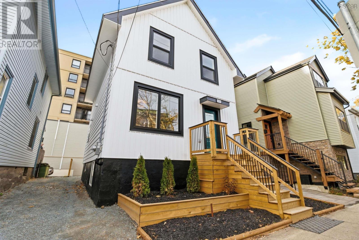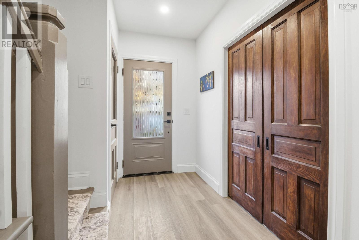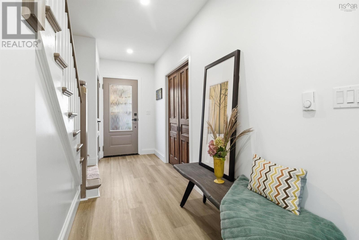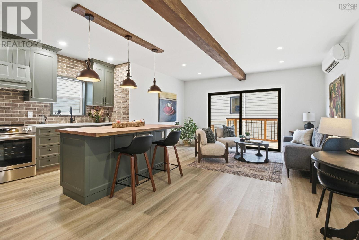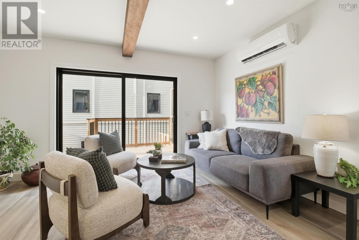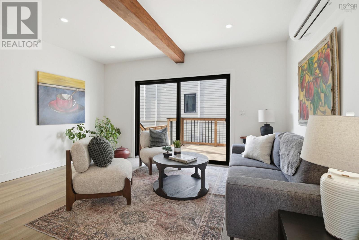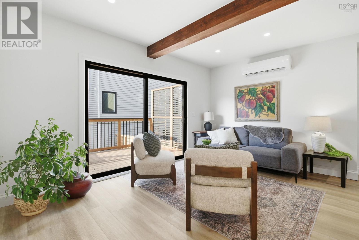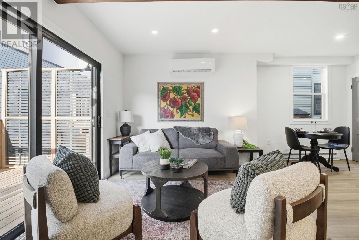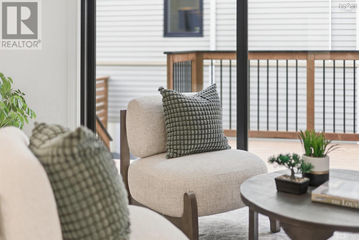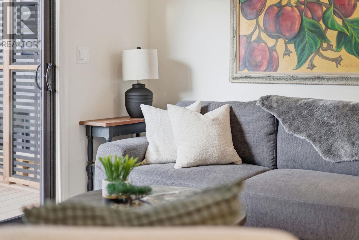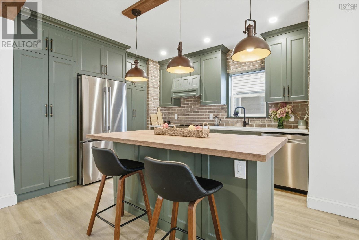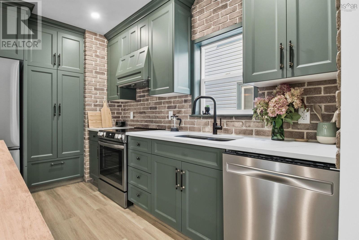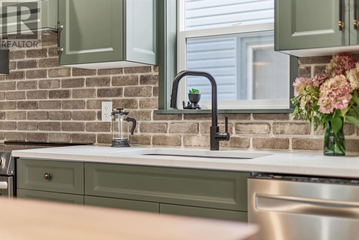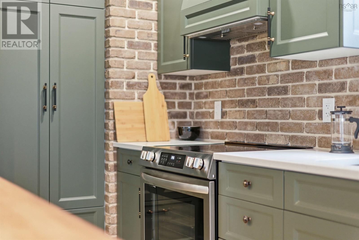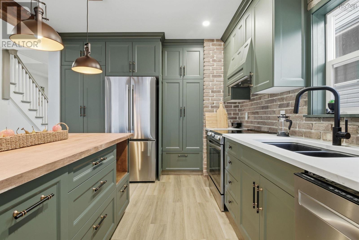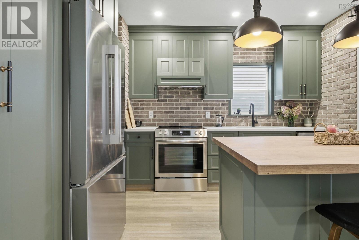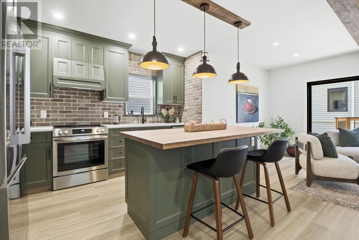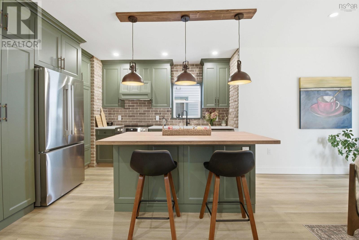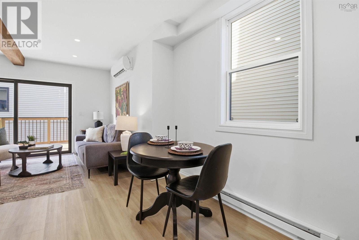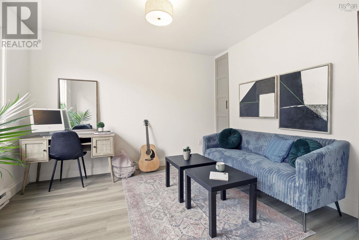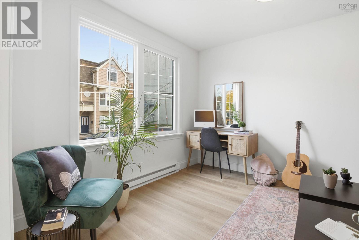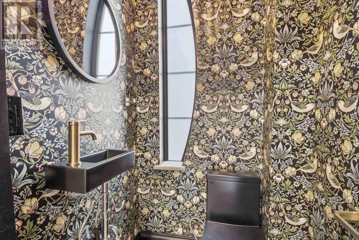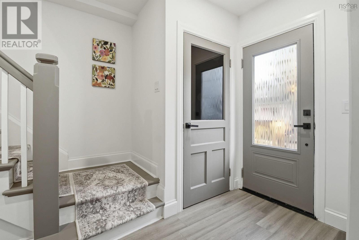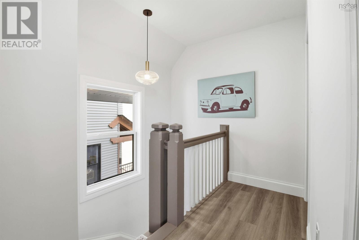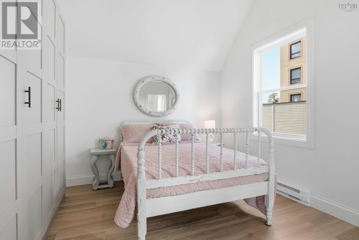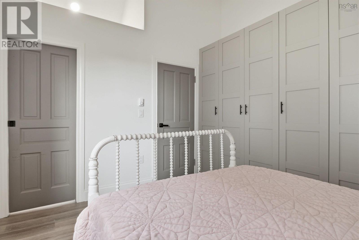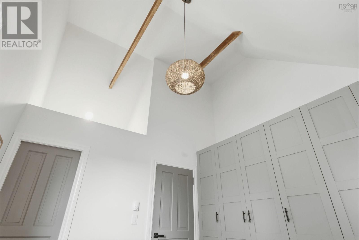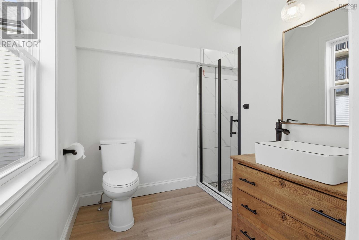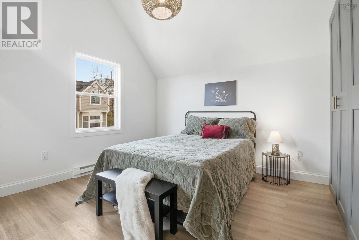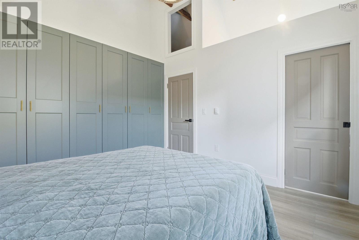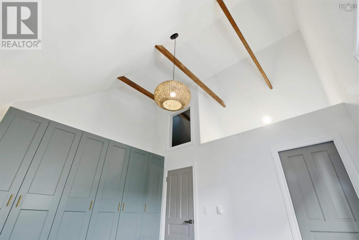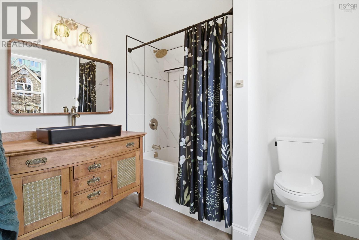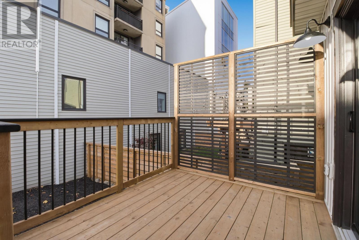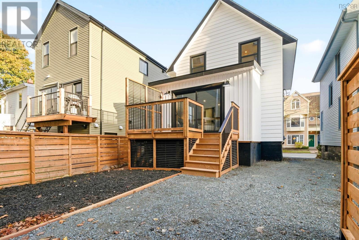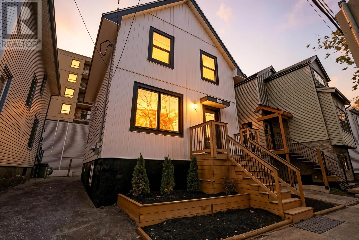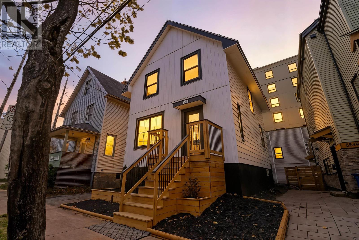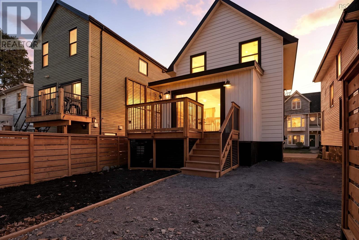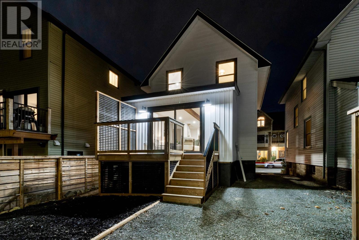5551 Sullivan Street Halifax, Nova Scotia B3K 1X6
$879,900
The classic craftsmanship of this 100 year old home has been perfectly maintained in this custom renovation. Timeless character blends seamlessly with modern comfort and every detail has been thoughtfully re-imagined - from the beautiful new open kitchen that features a butcher block island and chic brick backsplash to the beamed ceilings, antique bathroom vanities, original solid wood doors, and the many tasteful touches throughout. Effectively it is a new house with all new components - windows, floors, 200 amp electric panel and wiring, all new insulation and drywall, heat pump and electric baseboard heat, exterior doors, gutters, decks, and front siding. The layout has been redesigned to include two upper bedrooms , each with its' own ensuite bath ,vaulted ceilings, and extra large wardrobes with b/i drawers. The main floor kitchen (contains stackable washer and dryer), dining/living area is nice and open, along with a flex room in the front of the house which could be a bedroom, den, or office , along with a funky 2pc bath! Unfinished basement is clean and great for a workshop or storage area. All appliances as viewed are included. (id:45785)
Open House
This property has open houses!
1:00 pm
Ends at:3:00 pm
Property Details
| MLS® Number | 202527451 |
| Property Type | Single Family |
| Community Name | Halifax |
| Amenities Near By | Park, Playground, Public Transit, Shopping, Place Of Worship |
| Community Features | Recreational Facilities |
| Features | Level |
Building
| Bathroom Total | 3 |
| Bedrooms Above Ground | 2 |
| Bedrooms Total | 2 |
| Appliances | Range - Electric, Dishwasher, Dryer - Electric, Washer, Refrigerator |
| Basement Development | Unfinished |
| Basement Type | Full (unfinished) |
| Constructed Date | 1925 |
| Construction Style Attachment | Detached |
| Cooling Type | Heat Pump |
| Exterior Finish | Vinyl |
| Flooring Type | Vinyl Plank |
| Foundation Type | Poured Concrete |
| Half Bath Total | 1 |
| Stories Total | 2 |
| Size Interior | 1,190 Ft2 |
| Total Finished Area | 1190 Sqft |
| Type | House |
| Utility Water | Municipal Water |
Parking
| Gravel | |
| Parking Space(s) |
Land
| Acreage | No |
| Land Amenities | Park, Playground, Public Transit, Shopping, Place Of Worship |
| Landscape Features | Landscaped |
| Sewer | Municipal Sewage System |
| Size Irregular | 0.0402 |
| Size Total | 0.0402 Ac |
| Size Total Text | 0.0402 Ac |
Rooms
| Level | Type | Length | Width | Dimensions |
|---|---|---|---|---|
| Second Level | Primary Bedroom | 13.5 x 11.2 | ||
| Second Level | Ensuite (# Pieces 2-6) | 8x7.5 | ||
| Second Level | Bedroom | 11 x 11.4 | ||
| Second Level | Ensuite (# Pieces 2-6) | 7.6 x 8.10 | ||
| Main Level | Eat In Kitchen | 14 x 13 | ||
| Main Level | Family Room | 14.5 x 10.3 | ||
| Main Level | Bath (# Pieces 1-6) | 3.2 x 3.8 | ||
| Main Level | Dining Nook | 8.7 x 9.6 |
https://www.realtor.ca/real-estate/29076902/5551-sullivan-street-halifax-halifax
Contact Us
Contact us for more information
Brenda Mackenzie
(902) 422-0556
(902) 471-0555
www.brendamackenzie.evrealestate.com/
1901 Gottingen Street
Halifax, Nova Scotia B3J 0C6
(902) 422-5552
(902) 422-5562
https://novascotia.evrealestate.com/
Taryl Melanson
(902) 443-1252
1901 Gottingen Street
Halifax, Nova Scotia B3J 0C6
(902) 422-5552
(902) 422-5562
https://novascotia.evrealestate.com/

