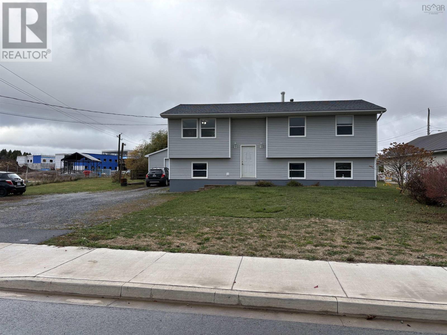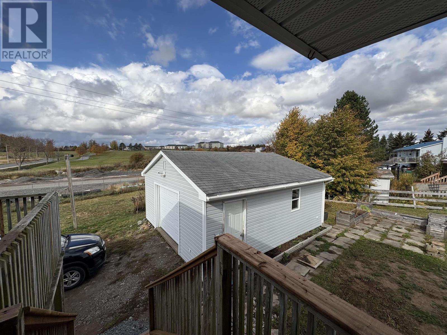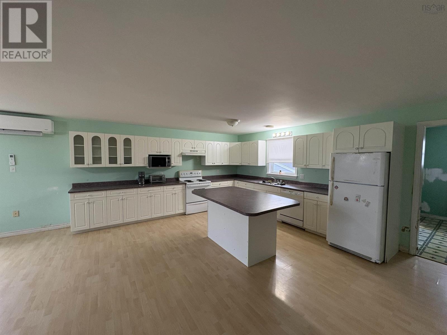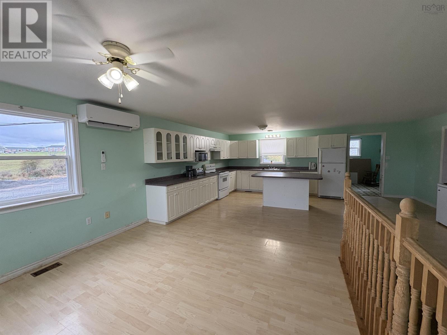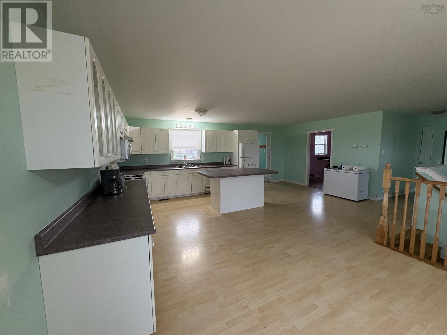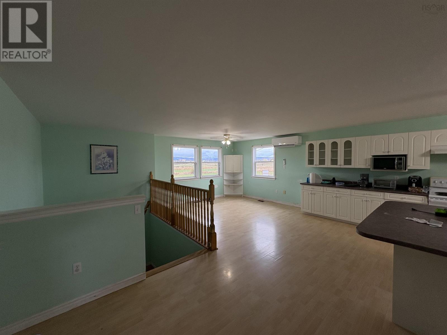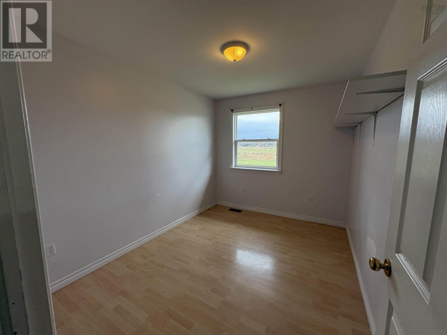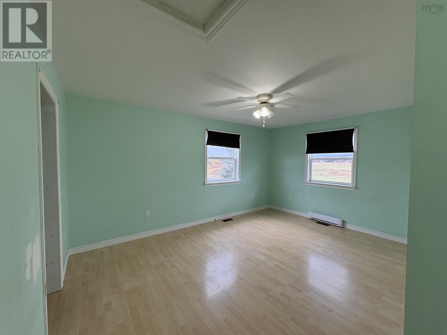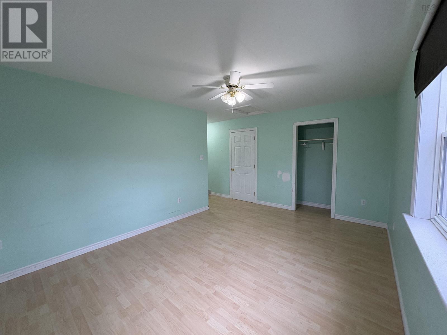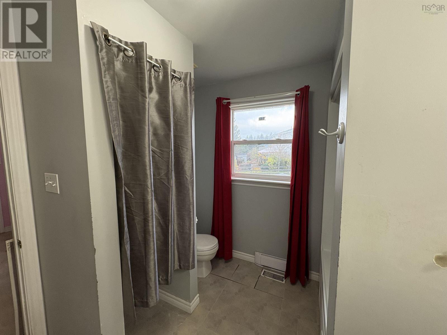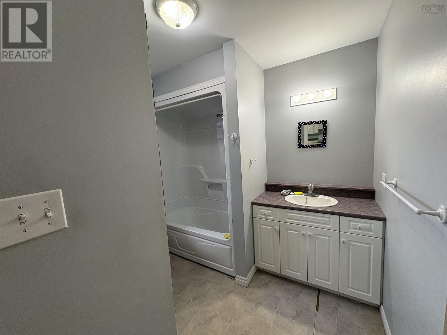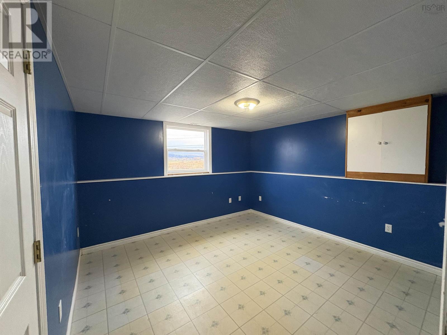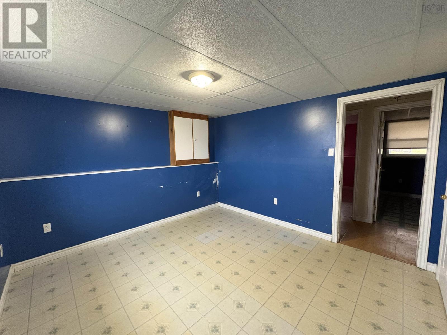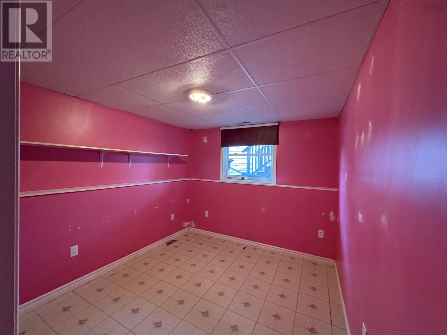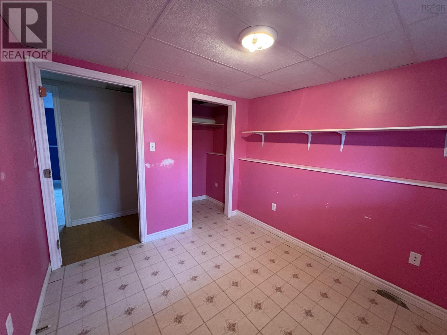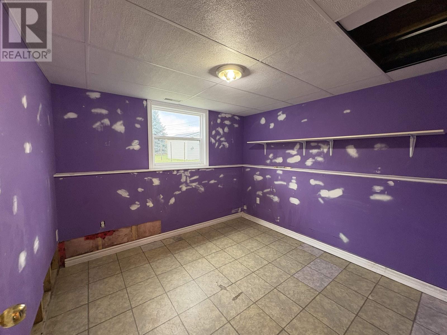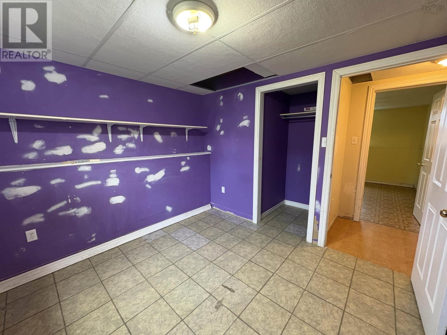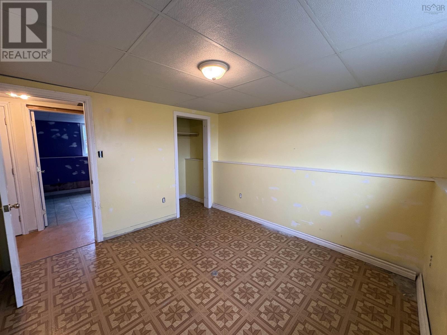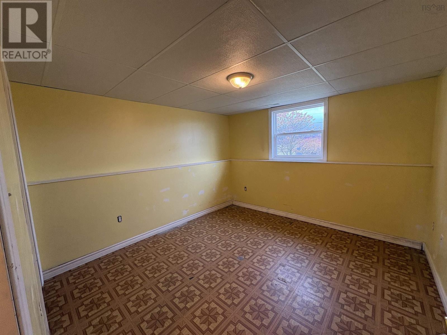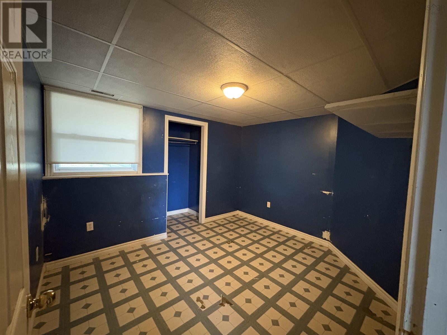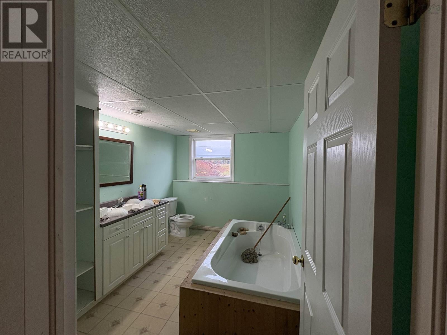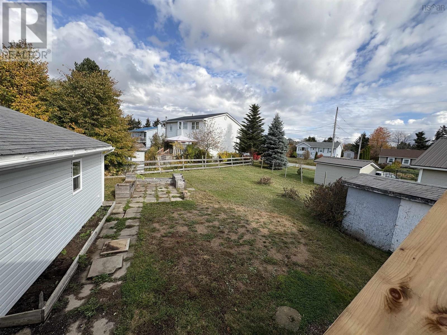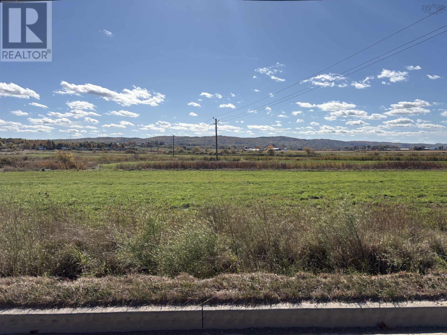556 College Road Windsor, Nova Scotia B0N 2T0
$399,900
Welcome to this bright and spacious 5-bedroom, 2-bathroom split entry home, ideally located around the corner from Kings-Edgehill Private School, downtown Windsor amenities, and Highway 101 for easy commuting to both the Annapolis Valley and Halifax. The main level features an open-concept living area with a large kitchen offering plenty of cabinet space and an island that is perfect for family gatherings or entertaining guests. There is a mudroom, main floor laundry room, a den/office plus a sitting room to complete this level. The lower level is where the 5 bedrooms are located, plus a storage and bathroom. Outside, youll find a detached wired, heated, insulated and gyprocked garage that can be used for storage or hobbies, plus a manageable backyard with raised garden beds. The property is connected to municipal water and sewer, offering convenience and peace of mind. Whether youre looking for a family home close to schools, recreation, and amenities, or an investment property with great potential, this Windsor gem is worth a look! (id:45785)
Property Details
| MLS® Number | 202526704 |
| Property Type | Single Family |
| Community Name | Windsor |
| Amenities Near By | Park, Playground, Shopping, Place Of Worship |
| Community Features | Recreational Facilities, School Bus |
Building
| Bathroom Total | 2 |
| Bedrooms Below Ground | 5 |
| Bedrooms Total | 5 |
| Appliances | Stove, Dishwasher, Freezer, Refrigerator |
| Constructed Date | 2002 |
| Construction Style Attachment | Detached |
| Cooling Type | Heat Pump |
| Exterior Finish | Vinyl |
| Flooring Type | Laminate, Vinyl |
| Foundation Type | Poured Concrete |
| Stories Total | 1 |
| Size Interior | 2,000 Ft2 |
| Total Finished Area | 2000 Sqft |
| Type | House |
| Utility Water | Municipal Water |
Parking
| Garage | |
| Detached Garage | |
| Gravel | |
| Parking Space(s) |
Land
| Acreage | No |
| Land Amenities | Park, Playground, Shopping, Place Of Worship |
| Sewer | Municipal Sewage System |
| Size Irregular | 0.2063 |
| Size Total | 0.2063 Ac |
| Size Total Text | 0.2063 Ac |
Rooms
| Level | Type | Length | Width | Dimensions |
|---|---|---|---|---|
| Lower Level | Bedroom | 9.5 x 9.9 | ||
| Lower Level | Bedroom | 11.1 x 10.8 | ||
| Lower Level | Bedroom | 9.5 x 11.3 less jog | ||
| Lower Level | Bedroom | 9.5 x 8 point | ||
| Lower Level | Primary Bedroom | 11.2 x 11.8 | ||
| Lower Level | Bath (# Pieces 1-6) | 11 x 8.7 | ||
| Lower Level | Storage | 6.5 x 6 | ||
| Main Level | Mud Room | 9.5 x 6.11 | ||
| Main Level | Kitchen | 20.11 x 11.6 | ||
| Main Level | Dining Room | 12.5 x 11.8 | ||
| Main Level | Den | 11.2 x 8.6 | ||
| Main Level | Family Room | 15.6 x 11.3 | ||
| Main Level | Laundry Room | 10.10 x 8.1 + jogs -2x3 +5.7x3 | ||
| Main Level | Bath (# Pieces 1-6) | 8.5 x 9 - jogs |
https://www.realtor.ca/real-estate/29036962/556-college-road-windsor-windsor
Contact Us
Contact us for more information
Jodi Daniels
(902) 798-0469
https://jodidaniels.ca/
https://www.facebook.com/jodidanielsrealtor/?modal=admin_todo_tour
105 Wentworth Road
Windsor, Nova Scotia B0N 2T0

