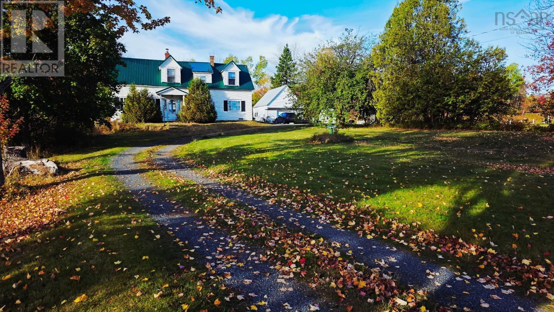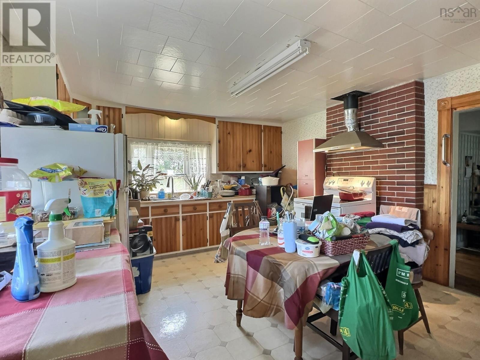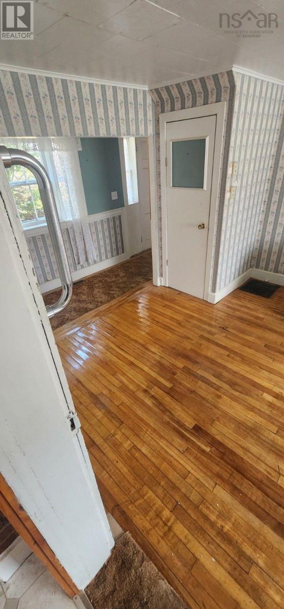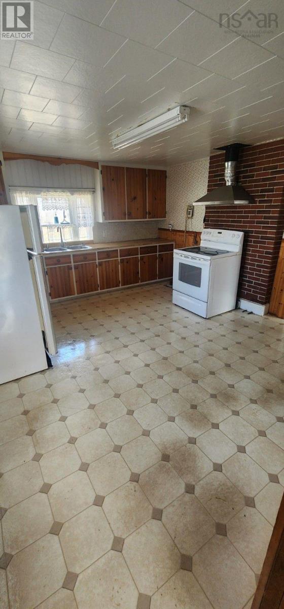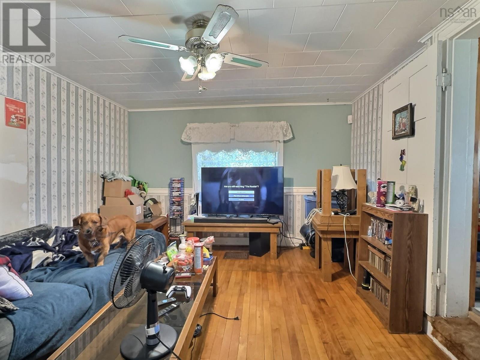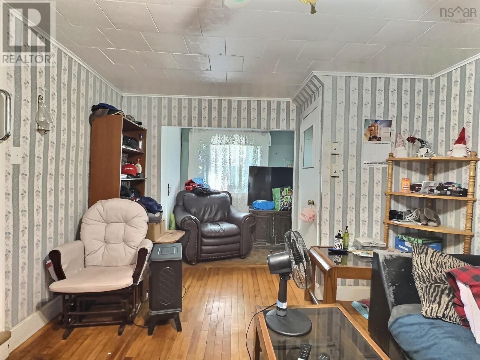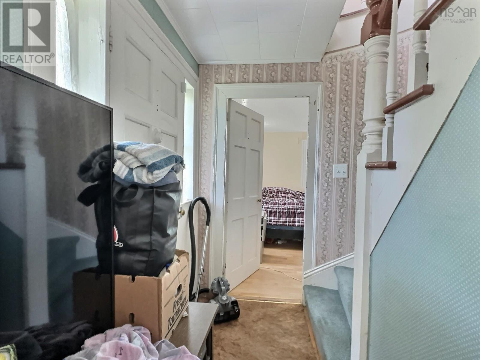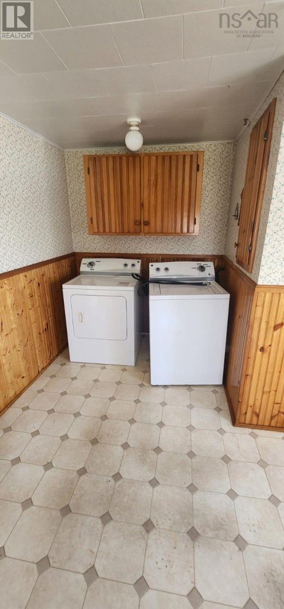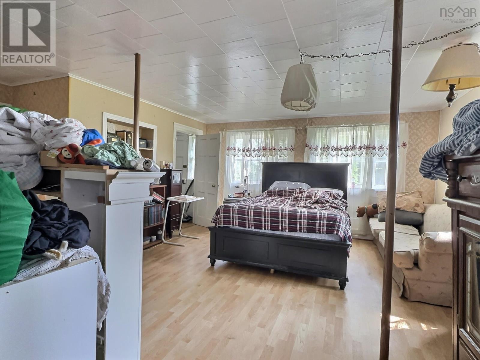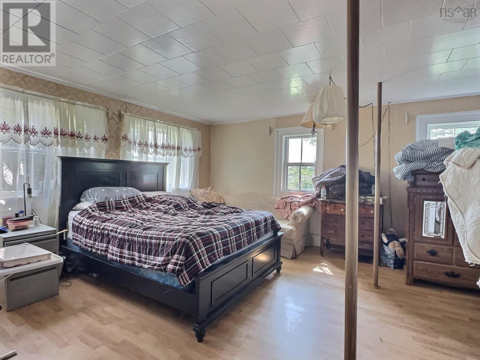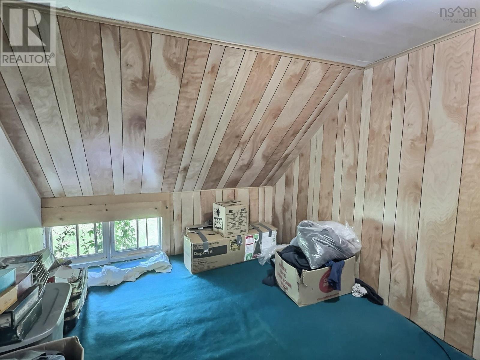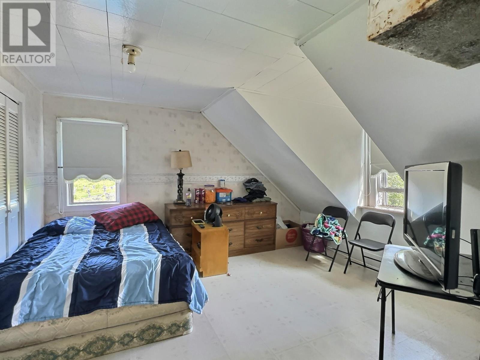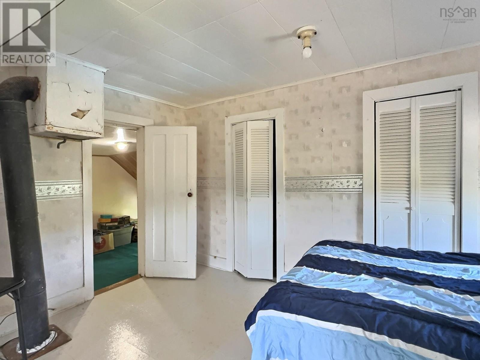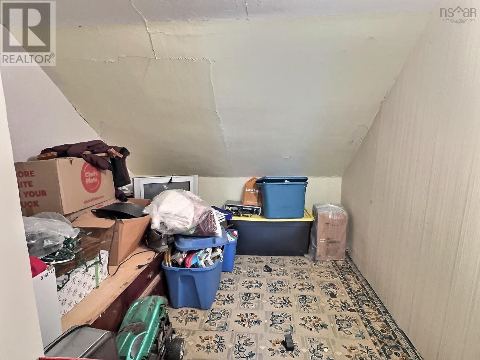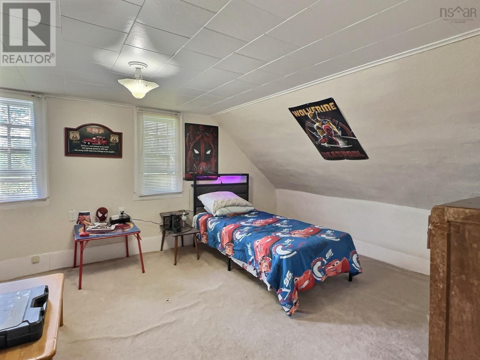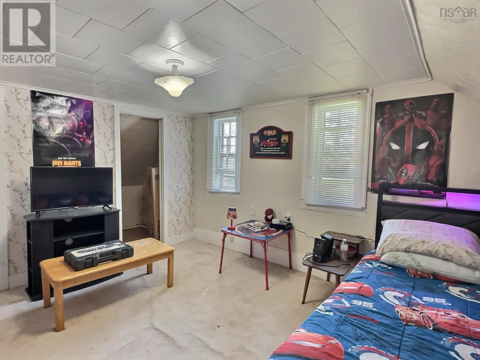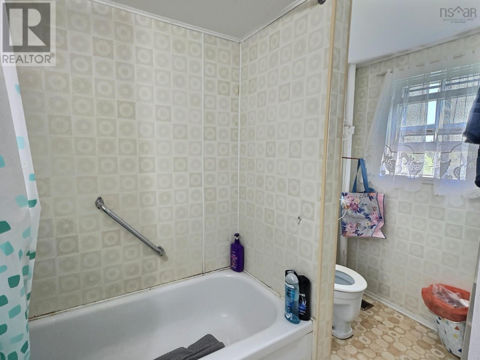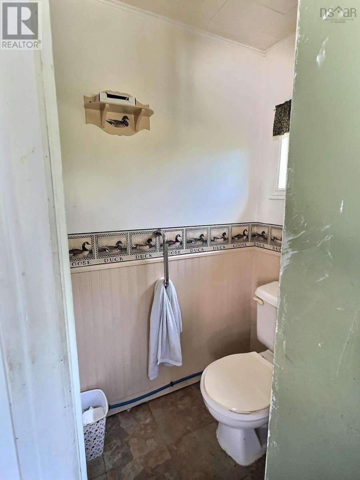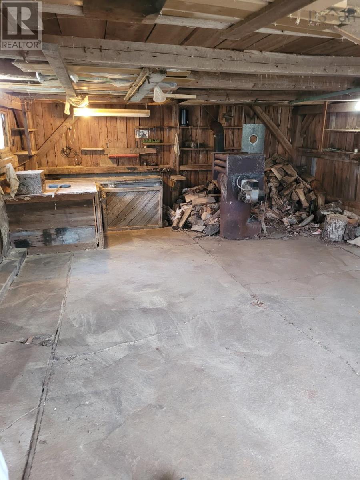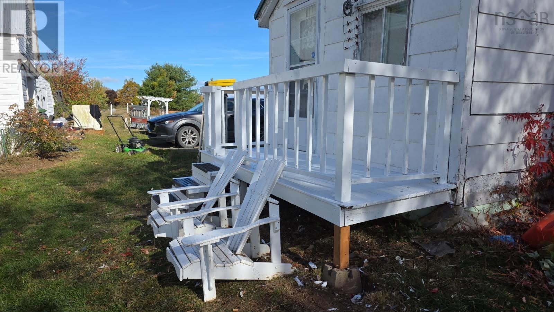5588 204 Highway Oxford, Nova Scotia B0M 1P0
$199,000
Visit REALTOR® website for additional information. Charming Country Home on 5.64 acres with an additional 0.80 acre vacant lot. This character-filled home offers the perfect blend of rural charm and modern updates. The spacious main floor features a large eat-in kitchen, cozy living room, convenient 2-piece bath and generous primary bedroom. Upstairs, two oversized bedrooms, a full 4-piece bathroom, and ample storage space. Recent upgrades provide peace of mind and comfort, including a durable metal roof, efficient propane heating system, updated electrical panel, improved insulation and an artesian well. Endless potential in a picturesque setting! (id:45785)
Property Details
| MLS® Number | 202518956 |
| Property Type | Single Family |
| Community Name | Oxford |
| Community Features | School Bus |
| Equipment Type | Propane Tank |
| Features | Treed |
| Rental Equipment Type | Propane Tank |
Building
| Bathroom Total | 2 |
| Bedrooms Above Ground | 3 |
| Bedrooms Total | 3 |
| Appliances | Stove, Dishwasher, Dryer, Washer, Refrigerator |
| Basement Development | Unfinished |
| Basement Type | Full (unfinished) |
| Constructed Date | 1840 |
| Construction Style Attachment | Detached |
| Exterior Finish | Wood Shingles, Vinyl, Wood Siding |
| Flooring Type | Carpeted, Hardwood, Laminate, Linoleum |
| Foundation Type | Stone |
| Half Bath Total | 1 |
| Stories Total | 2 |
| Size Interior | 1,404 Ft2 |
| Total Finished Area | 1404 Sqft |
| Type | House |
| Utility Water | Well, Unknown |
Parking
| Garage | |
| Detached Garage | |
| Gravel |
Land
| Acreage | Yes |
| Landscape Features | Partially Landscaped |
| Sewer | Septic System |
| Size Irregular | 6.5318 |
| Size Total | 6.5318 Ac |
| Size Total Text | 6.5318 Ac |
Rooms
| Level | Type | Length | Width | Dimensions |
|---|---|---|---|---|
| Second Level | Bath (# Pieces 1-6) | 8x5 | ||
| Second Level | Bedroom | 13x12.6 | ||
| Second Level | Bedroom | 11.7x14.10 | ||
| Second Level | Storage | 11x9.3 | ||
| Second Level | Den | 9x11 | ||
| Main Level | Mud Room | 10.5x6.4 | ||
| Main Level | Eat In Kitchen | 13.2x12.6 | ||
| Main Level | Living Room | 20.4x11.6 | ||
| Main Level | Bath (# Pieces 1-6) | 13.3x6 | ||
| Main Level | Primary Bedroom | 18x15 |
https://www.realtor.ca/real-estate/28662643/5588-204-highway-oxford-oxford
Contact Us
Contact us for more information
Toni Kennedy
2 Ralston Avenue, Suite 100
Dartmouth, Nova Scotia B3B 1H7

