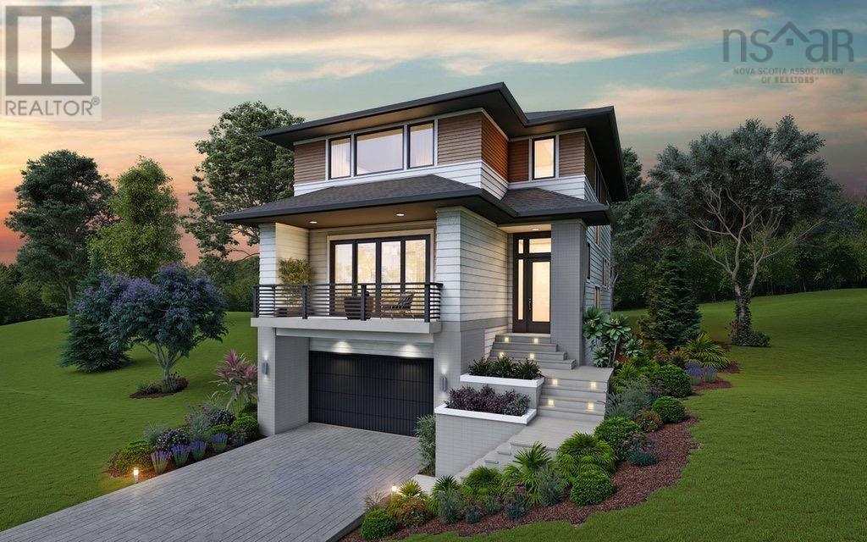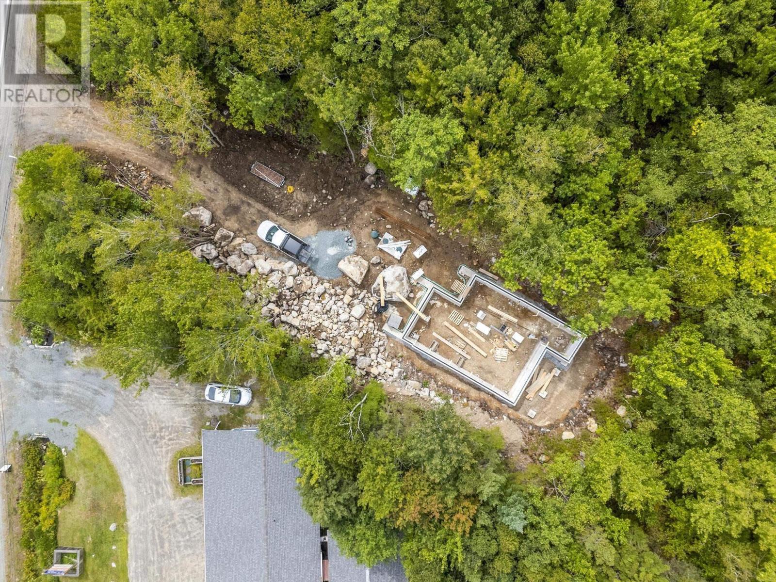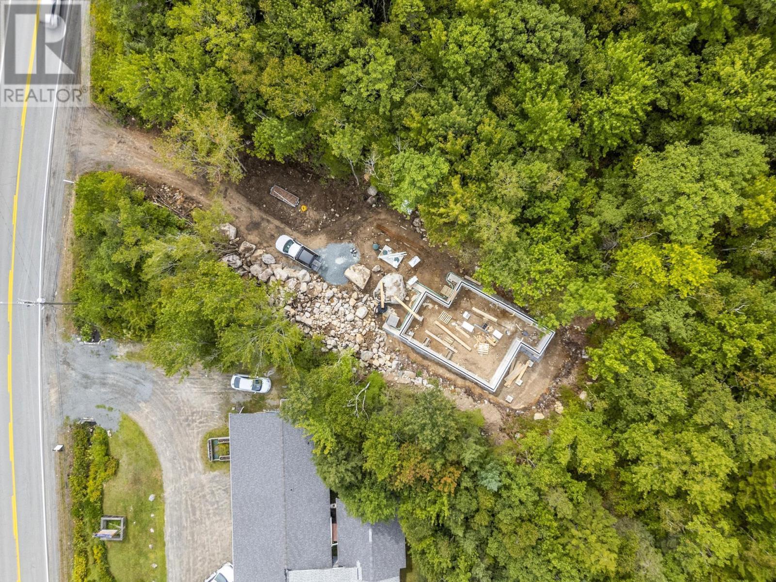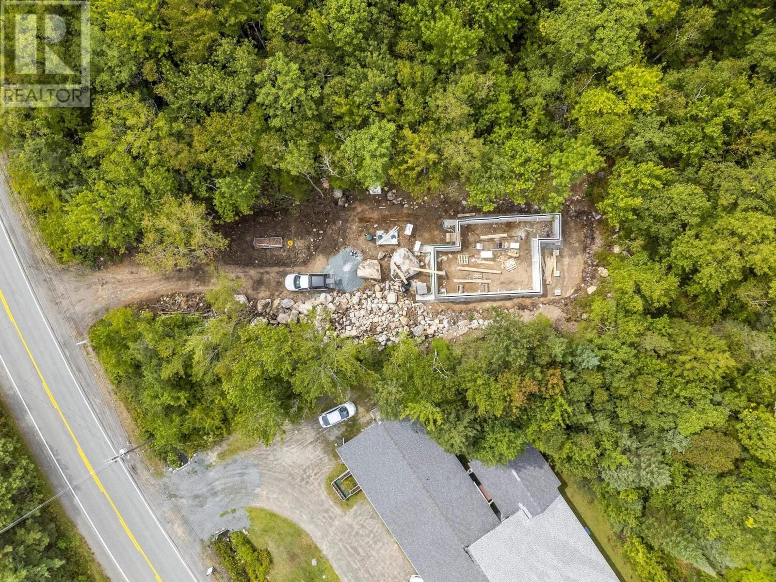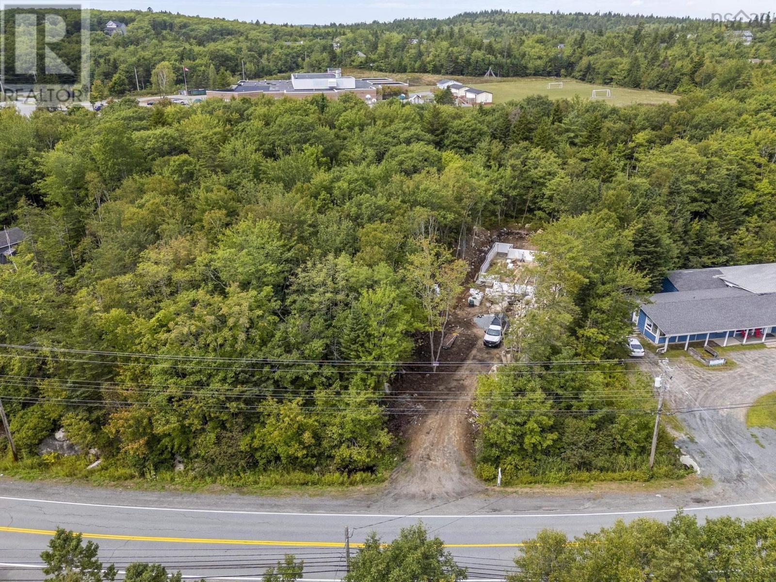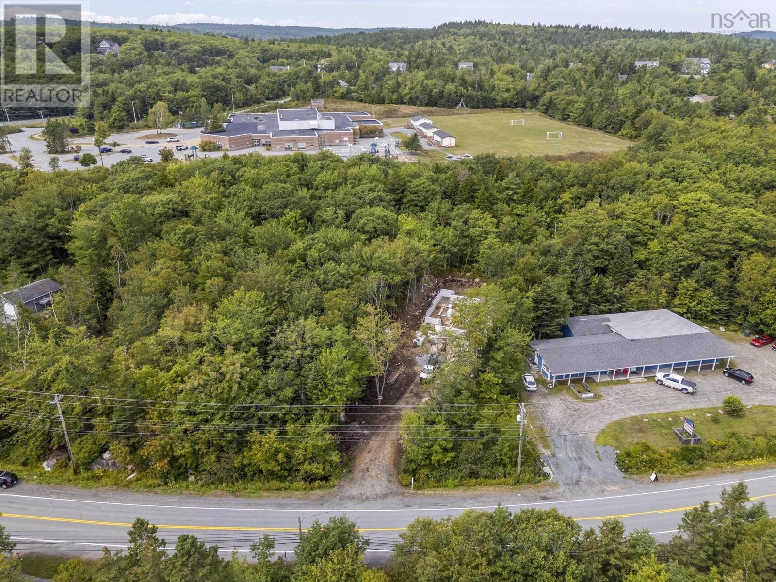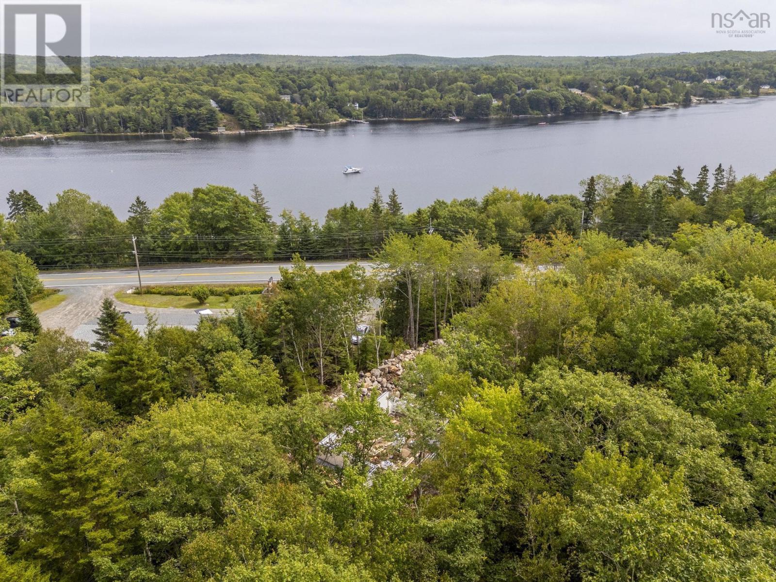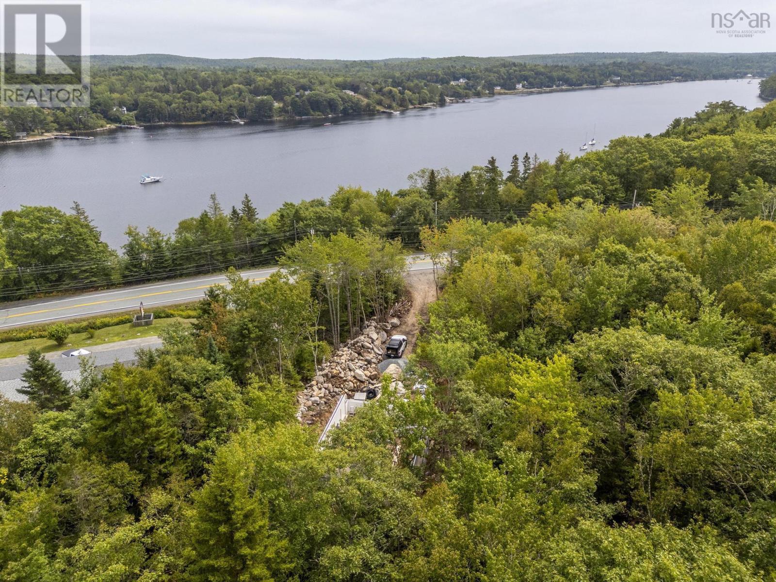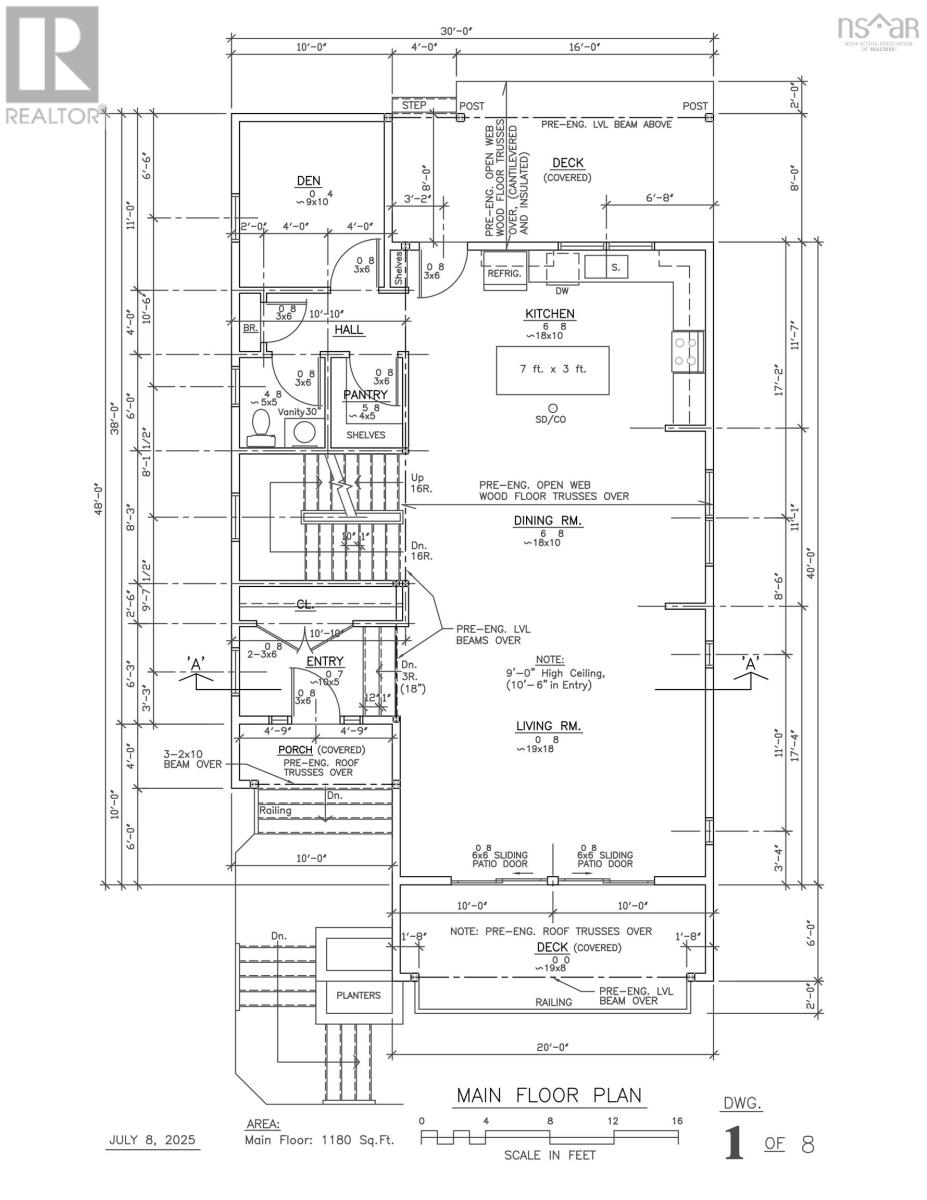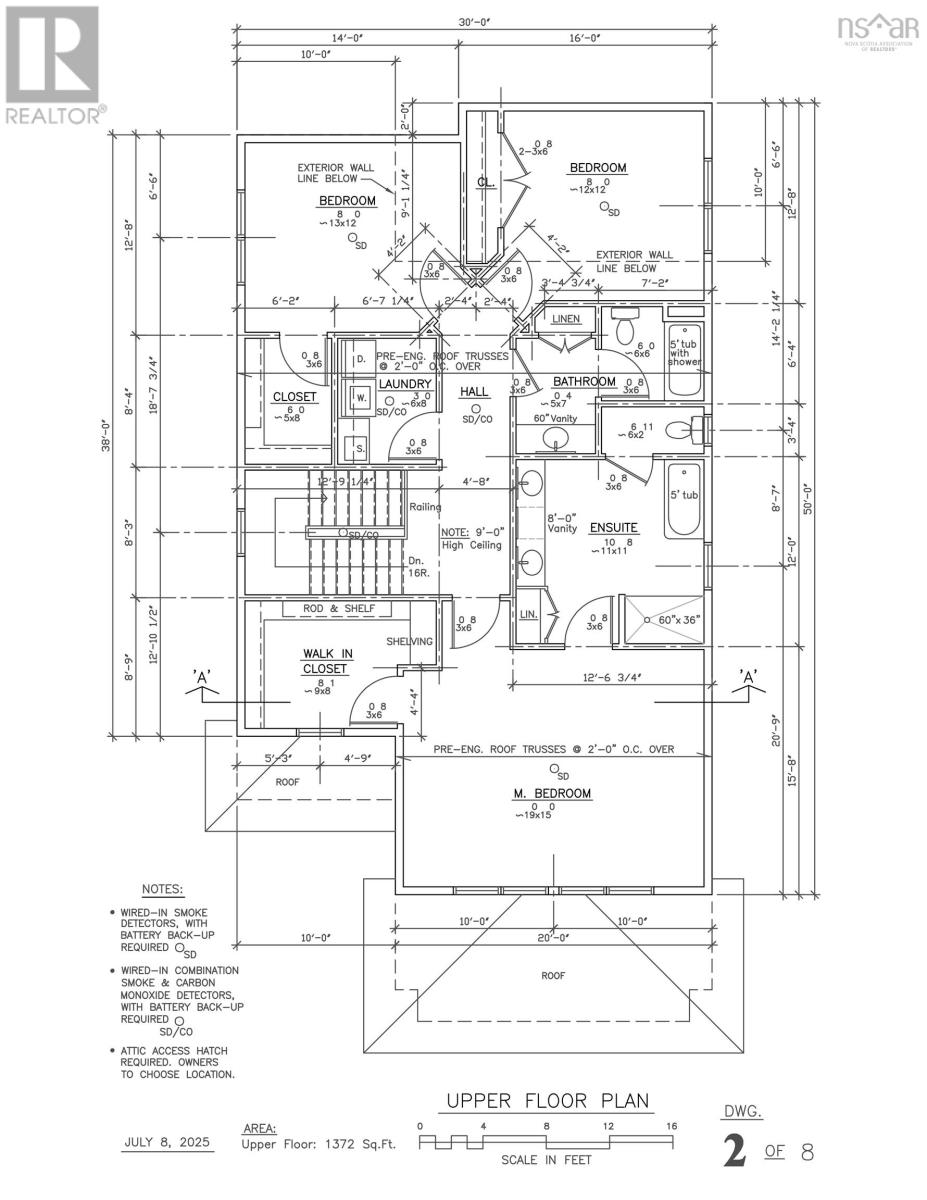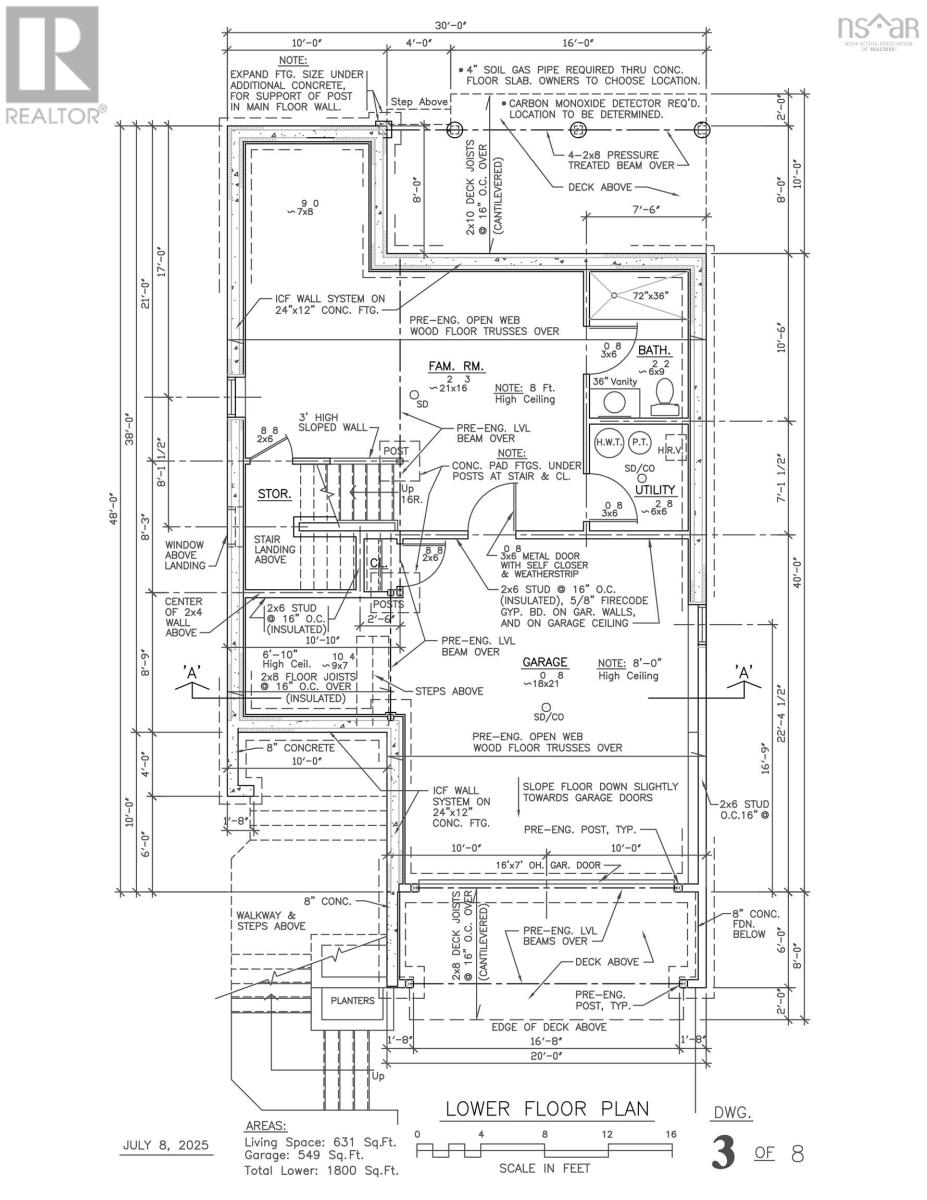5597 St Margarets Bay Road Head Of St. Margarets Bay, Nova Scotia B3Z 2H8
$1,099,900
Just minutes from all amenities and the St. Margarets Bay Rec Centre, this 3-bedroom, 4-bathroom home offers a perfect blend of comfort, style, and convenience. Step inside to a welcoming main level featuring a spacious living room, bright dining area, well-equipped kitchen with pantry, and a handy powder roomideal for everyday living and entertaining. Upstairs, the luxurious primary suite includes a walk-in closet and private ensuite, accompanied by two additional bedrooms, a full bath, and a dedicated laundry room for added ease. The finished lower level extends your living space with a versatile rec room and another full bathroom, while the attached garage adds both function and convenience. Modern in style yet practical in design, this home offers a warm and inviting layout in a prime location. (id:45785)
Property Details
| MLS® Number | 202521621 |
| Property Type | Single Family |
| Community Name | Head Of St. Margarets Bay |
| Amenities Near By | Park, Playground, Shopping, Place Of Worship |
| Community Features | Recreational Facilities, School Bus |
| Features | Balcony |
Building
| Bathroom Total | 4 |
| Bedrooms Above Ground | 3 |
| Bedrooms Total | 3 |
| Construction Style Attachment | Detached |
| Exterior Finish | Vinyl |
| Fireplace Present | Yes |
| Flooring Type | Hardwood, Vinyl Plank |
| Half Bath Total | 1 |
| Stories Total | 2 |
| Size Interior | 3,183 Ft2 |
| Total Finished Area | 3183 Sqft |
| Type | House |
| Utility Water | Drilled Well |
Parking
| Garage | |
| Paved Yard |
Land
| Acreage | No |
| Land Amenities | Park, Playground, Shopping, Place Of Worship |
| Sewer | Septic System |
| Size Irregular | 0.3403 |
| Size Total | 0.3403 Ac |
| Size Total Text | 0.3403 Ac |
Rooms
| Level | Type | Length | Width | Dimensions |
|---|---|---|---|---|
| Second Level | Primary Bedroom | ~19. x 15. +WIC | ||
| Second Level | Ensuite (# Pieces 2-6) | ~11. x 11 | ||
| Second Level | Bedroom | ~13. x 12. -jog | ||
| Second Level | Bedroom | ~12. x12. -jog | ||
| Second Level | Bath (# Pieces 1-6) | ~11. x 8. -jogs | ||
| Second Level | Laundry Room | ~8. x 6 | ||
| Basement | Family Room | ~21x16.-jog +~8x7 | ||
| Basement | Bath (# Pieces 1-6) | ~9x 6 | ||
| Basement | Utility Room | ~6. x 6 | ||
| Basement | Other | ~21. x 18.(Garage) | ||
| Main Level | Foyer | Foyer | ||
| Main Level | Living Room | ~19. x 18 | ||
| Main Level | Dining Room | ~18. x 10 | ||
| Main Level | Kitchen | ~18. x 10. +pantry | ||
| Main Level | Den | ~10. x 9 | ||
| Main Level | Bath (# Pieces 1-6) | ~5. x 5 |
Contact Us
Contact us for more information
Sona Sheikh Pour
84 Chain Lake Drive
Beechville, Nova Scotia B3S 1A2

