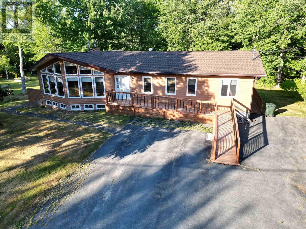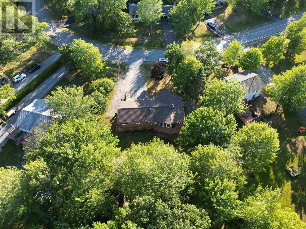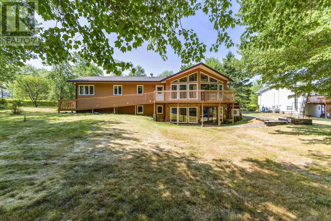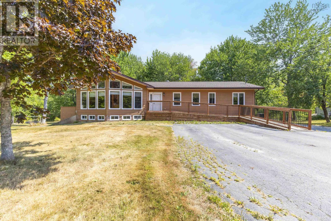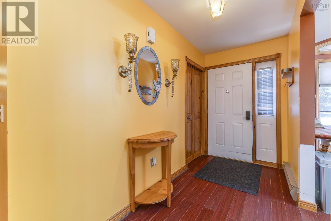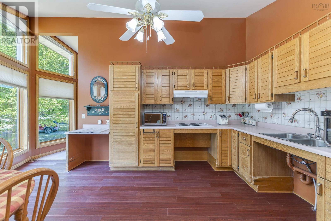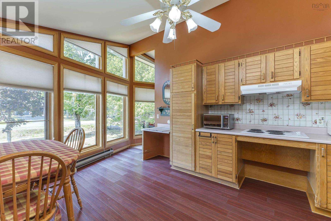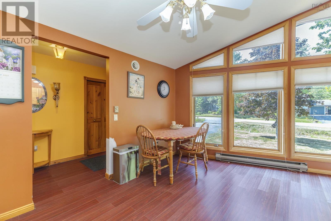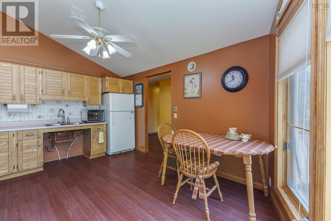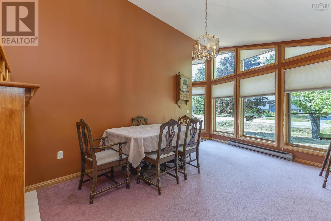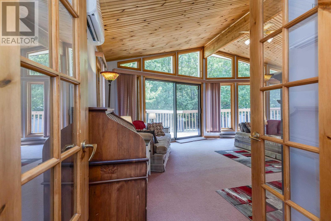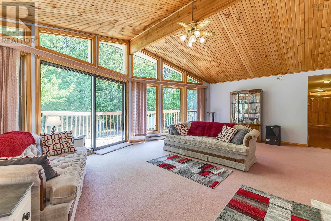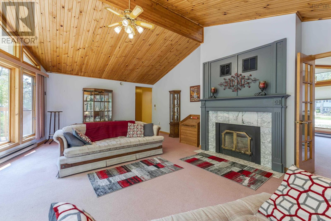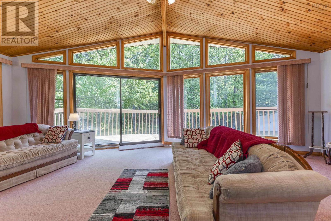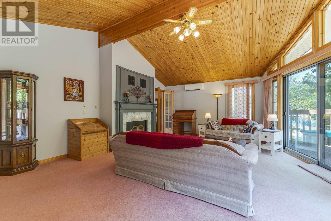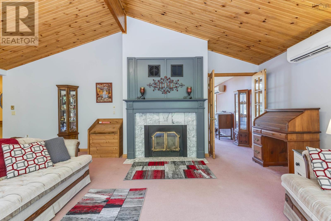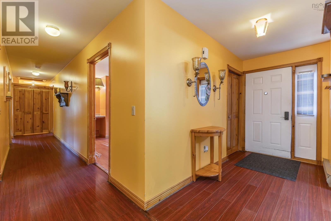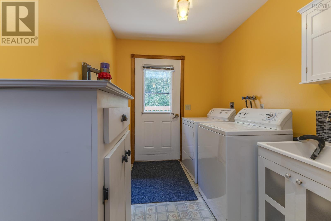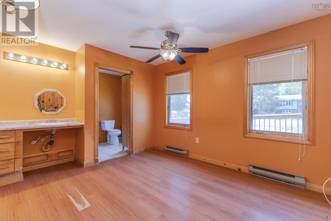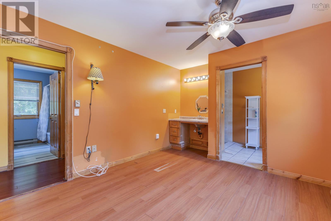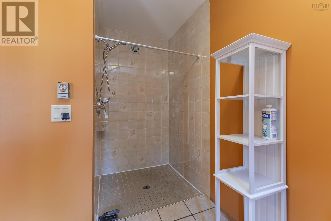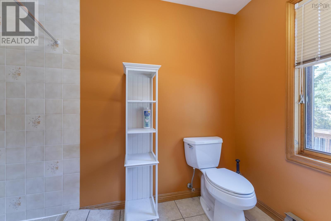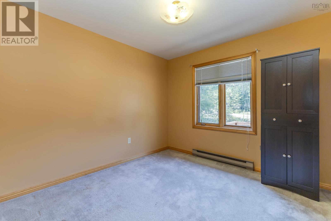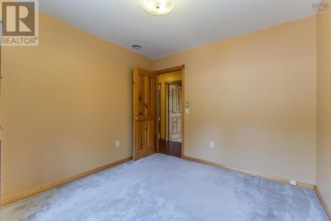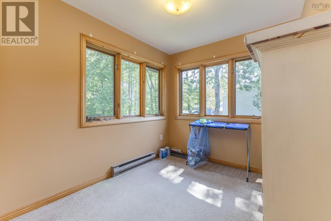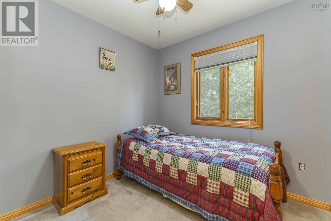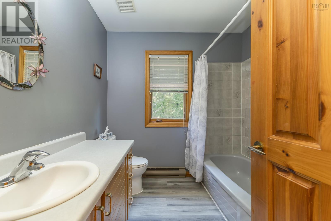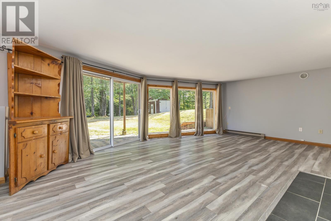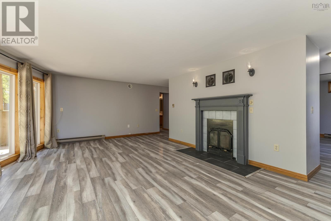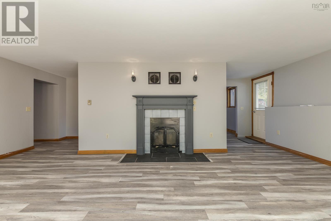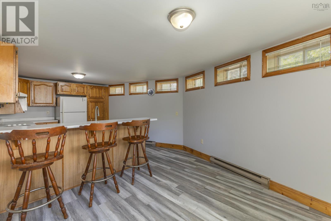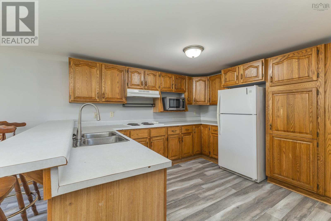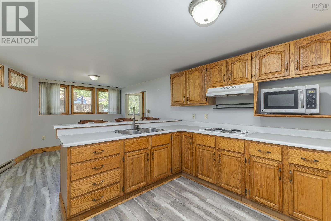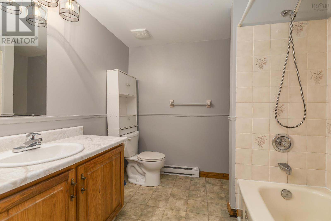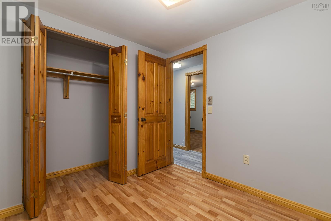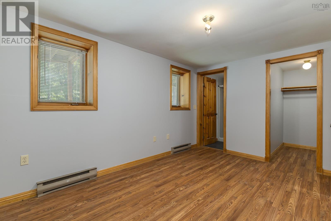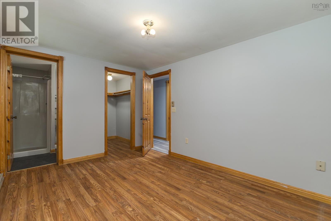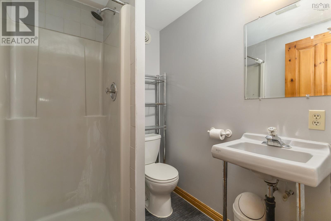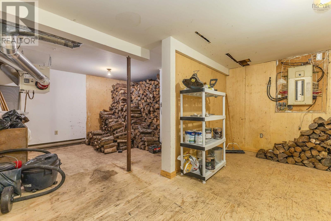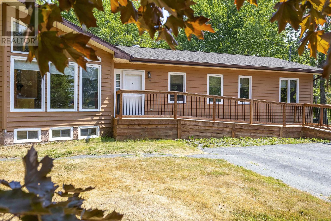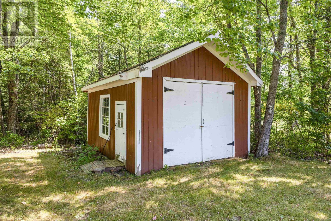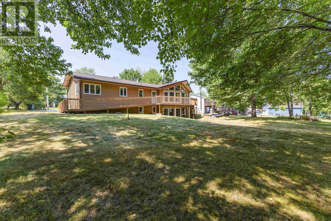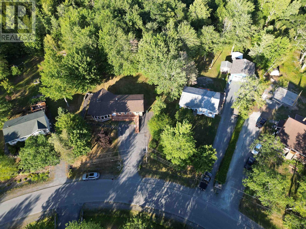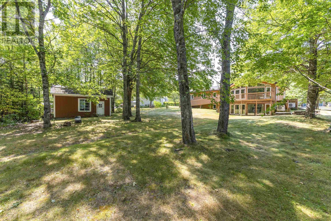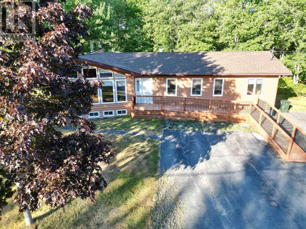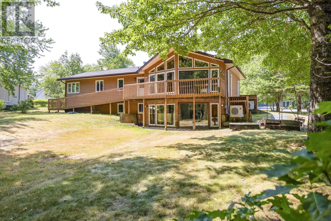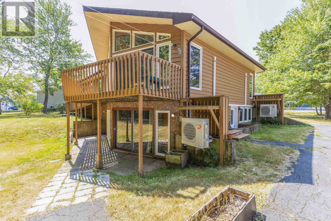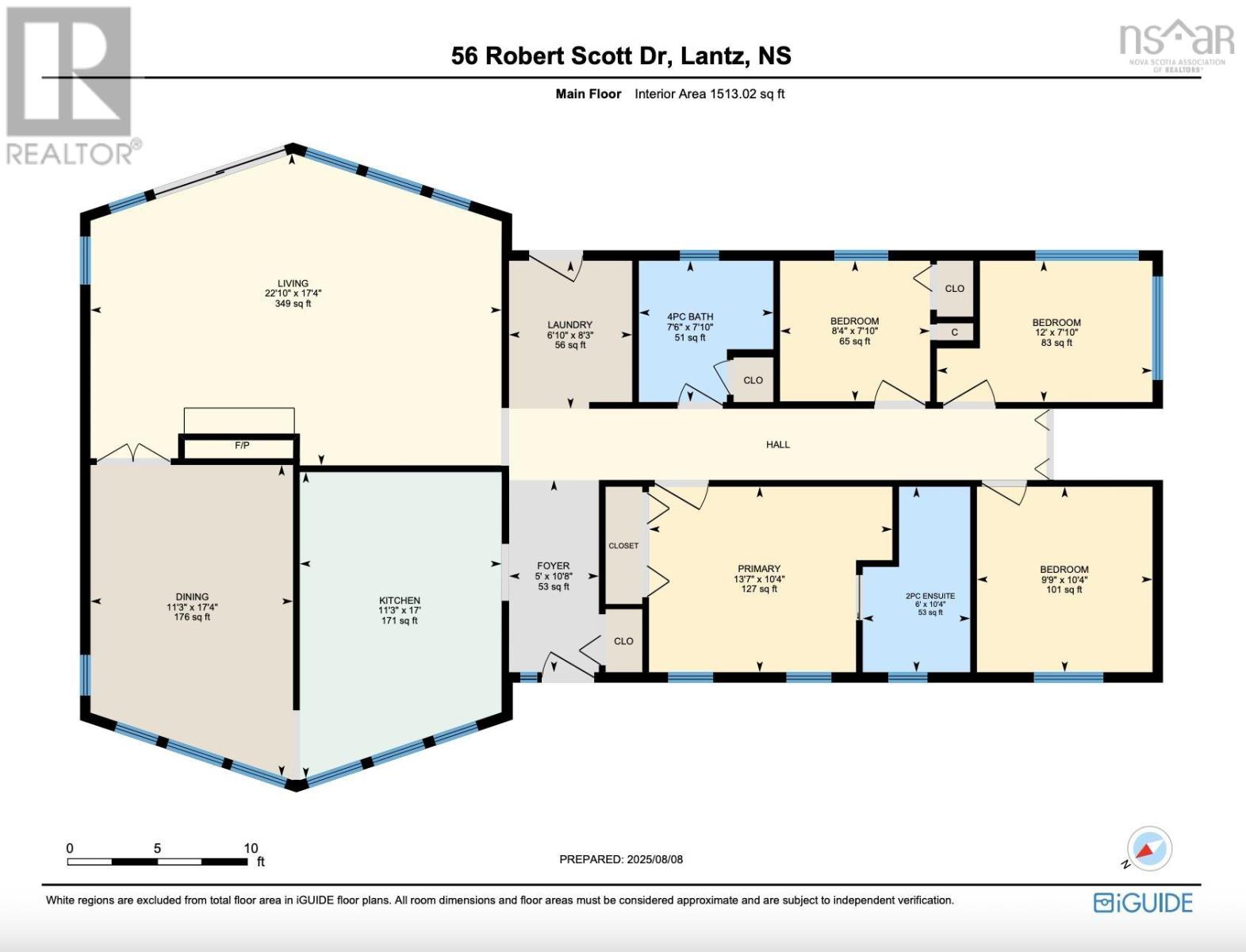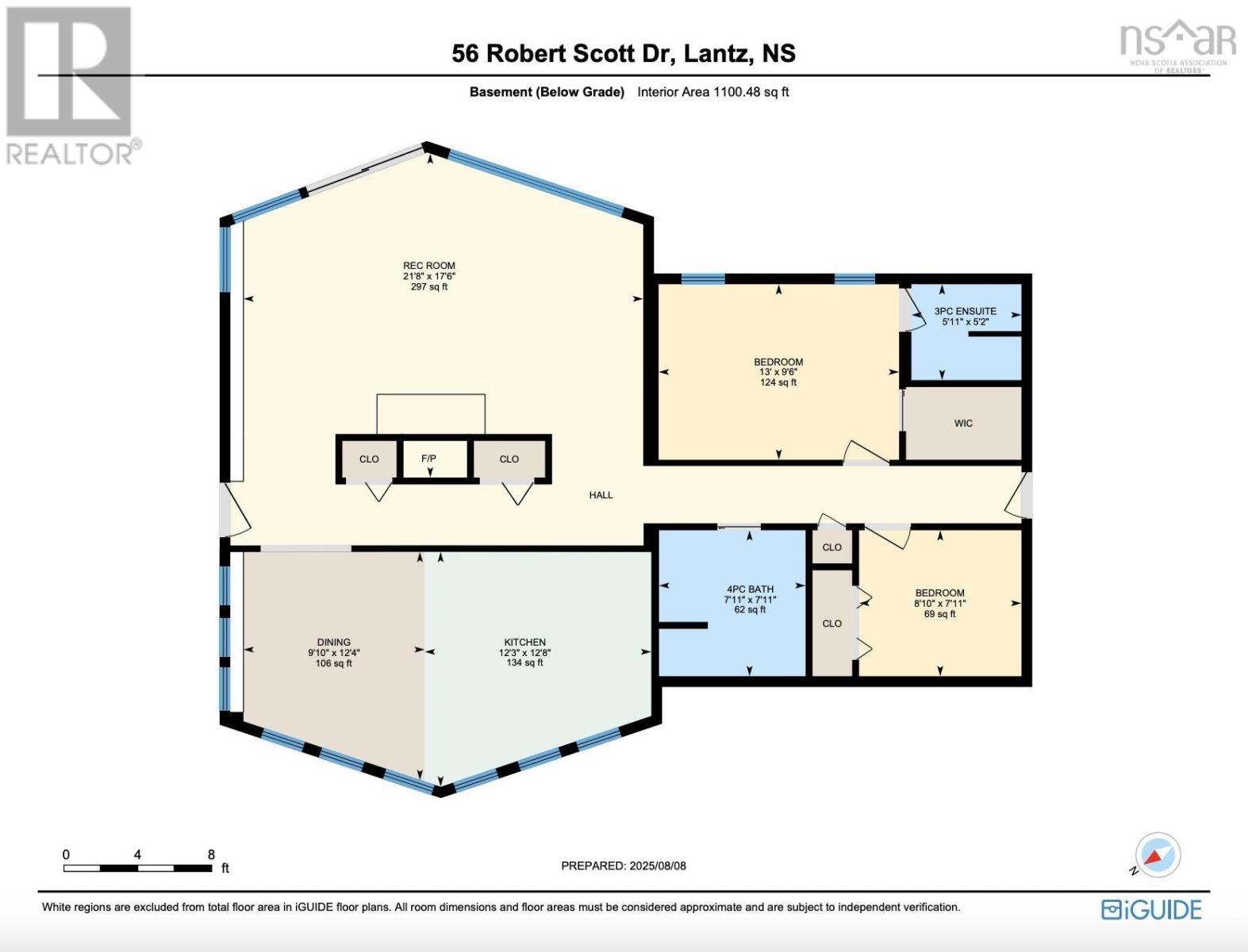56 Robert Scott Drive Lantz, Nova Scotia B2S 2A3
$459,900
"Wheelchair accessible" Nestled in the highly sought-after community of Lantz on a quiet dead end street. This unique 5-bedroom, 4-bath home offers tons of light bright living area and a huge rear yard. The main level features a functional layout. 4 bedrooms with a spacious primary bedroom complete with a private ensuite. The fully finished lower level is a self-contained apartment with 2 separate entrances....perfect for extended family or rental income. Featuring its own kitchen, dining area, living room, and 1 bedroom including a generous primary with a walk-in closet and ensuite bath. Situated on just over an acre of property, this home provides ample outdoor space to enjoy with a deep rear yard and a double paved driveway. New roof shingles 2025. (id:45785)
Property Details
| MLS® Number | 202520408 |
| Property Type | Single Family |
| Community Name | Lantz |
| Amenities Near By | Golf Course, Park, Playground, Shopping, Place Of Worship, Beach |
| Community Features | Recreational Facilities, School Bus |
| Features | Treed, Level |
| Structure | Shed |
Building
| Bathroom Total | 4 |
| Bedrooms Above Ground | 4 |
| Bedrooms Below Ground | 1 |
| Bedrooms Total | 5 |
| Appliances | Stove, Dryer, Washer, Refrigerator |
| Architectural Style | 2 Level, Bungalow |
| Basement Development | Finished |
| Basement Features | Walk Out |
| Basement Type | Full (finished) |
| Constructed Date | 1988 |
| Construction Style Attachment | Detached |
| Cooling Type | Heat Pump |
| Flooring Type | Carpeted |
| Foundation Type | Poured Concrete |
| Stories Total | 1 |
| Size Interior | 2,613 Ft2 |
| Total Finished Area | 2613 Sqft |
| Type | House |
| Utility Water | Municipal Water |
Parking
| Paved Yard |
Land
| Acreage | Yes |
| Land Amenities | Golf Course, Park, Playground, Shopping, Place Of Worship, Beach |
| Landscape Features | Partially Landscaped |
| Sewer | Municipal Sewage System |
| Size Irregular | 1.171 |
| Size Total | 1.171 Ac |
| Size Total Text | 1.171 Ac |
Rooms
| Level | Type | Length | Width | Dimensions |
|---|---|---|---|---|
| Basement | Bath (# Pieces 1-6) | 5.2x5.11 | ||
| Basement | Bath (# Pieces 1-6) | 7.11x7.11 | ||
| Basement | Bedroom | 9.6x13 | ||
| Basement | Bedroom | 7.11x8.10 | ||
| Basement | Dining Room | 12.4x9.10 | ||
| Basement | Kitchen | 12.8x12.3 | ||
| Basement | Family Room | 17.6x21.8 | ||
| Main Level | Bath (# Pieces 1-6) | 10.4x6 | ||
| Main Level | Bath (# Pieces 1-6) | 7.10x7.6 | ||
| Main Level | Bedroom | 7.10x12 | ||
| Main Level | Bedroom | 10.4x9.9 | ||
| Main Level | Bedroom | 7.10x8.4 | ||
| Main Level | Dining Room | 17.4x11.3 | ||
| Main Level | Foyer | 10.8x5 | ||
| Main Level | Kitchen | 17x11.3 | ||
| Main Level | Laundry Room | 8.3x6.10 | ||
| Main Level | Living Room | 17.4x22.10 | ||
| Main Level | Primary Bedroom | 10.4x13.7 |
https://www.realtor.ca/real-estate/28725860/56-robert-scott-drive-lantz-lantz
Contact Us
Contact us for more information
Tim Isenor
(902) 883-9864
(902) 499-5717
www.timshomes.ca/
The Collingwood, 291 Hwy #2
Enfield, Nova Scotia B2T 1C9

