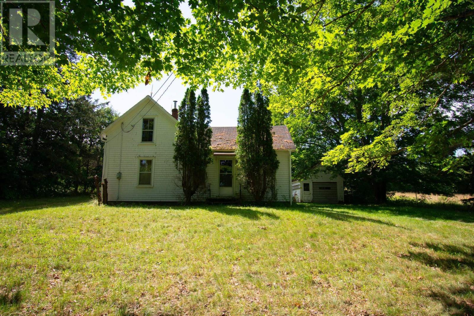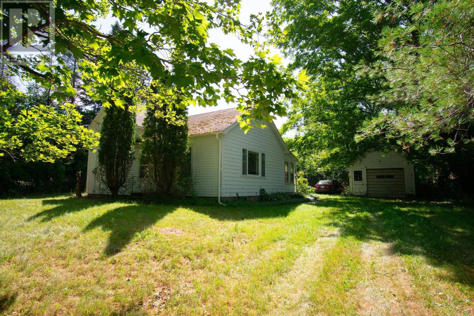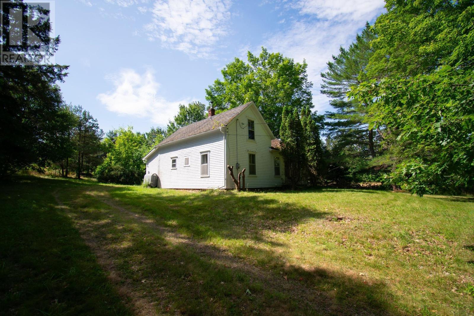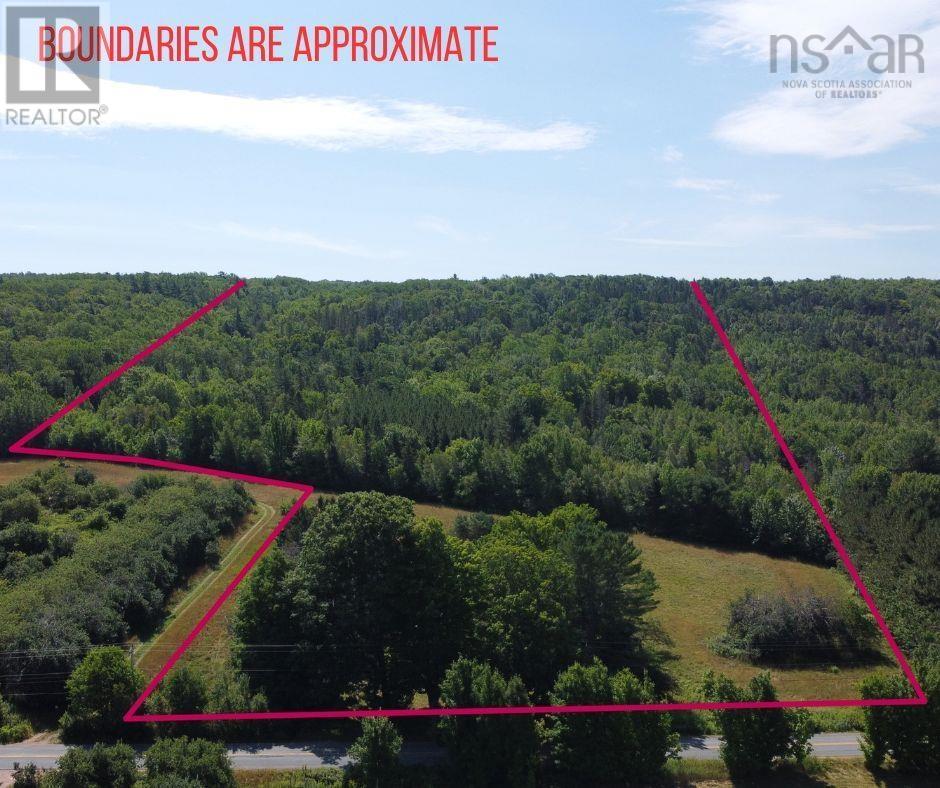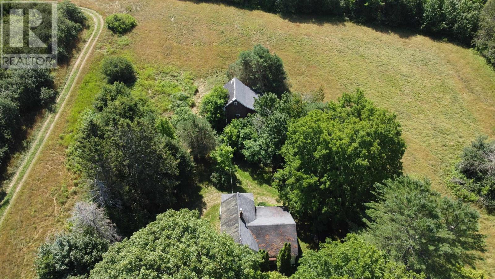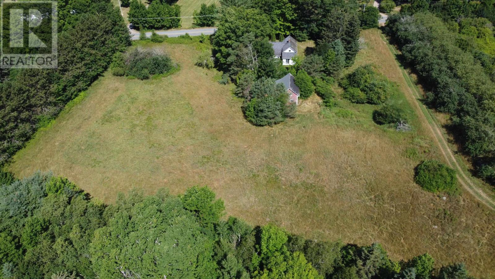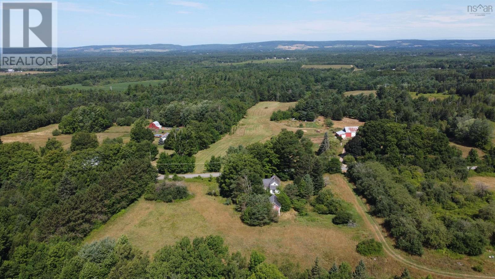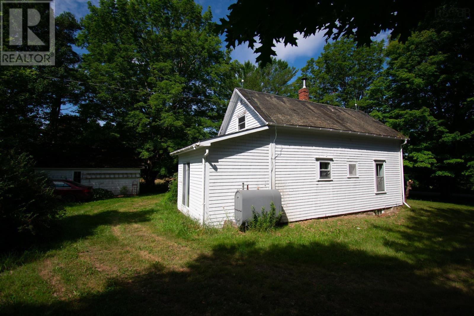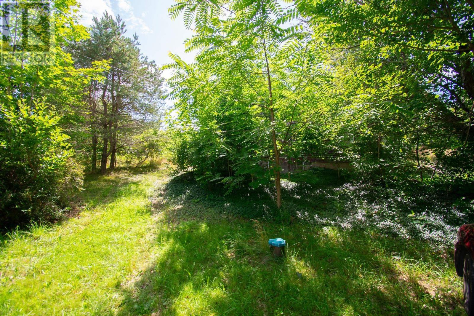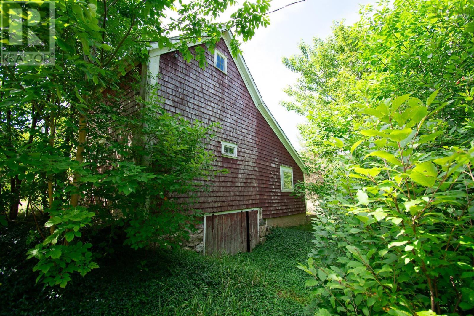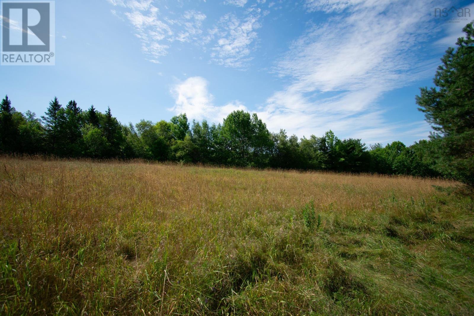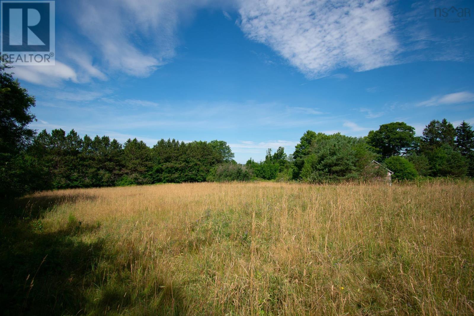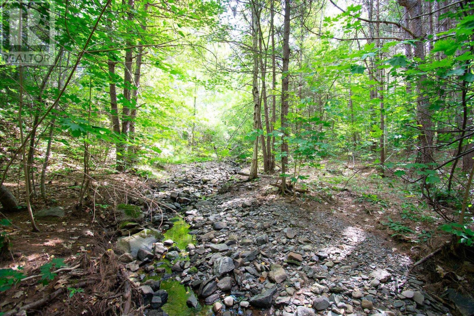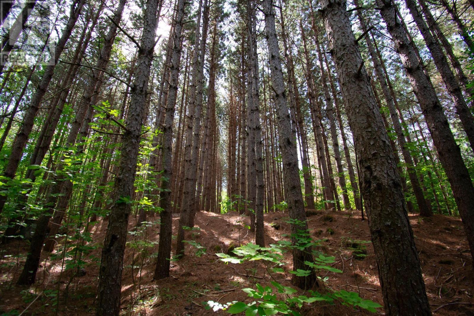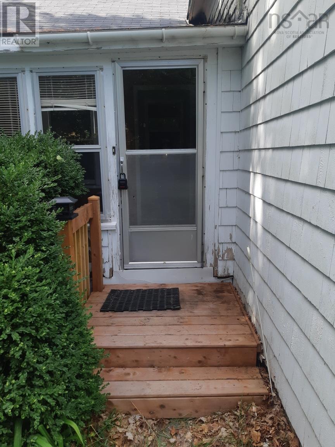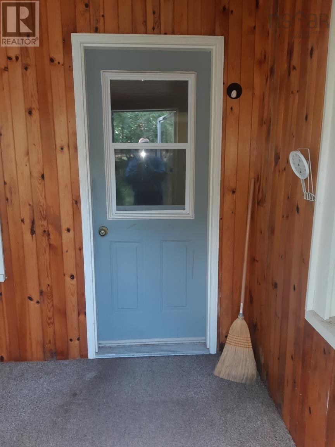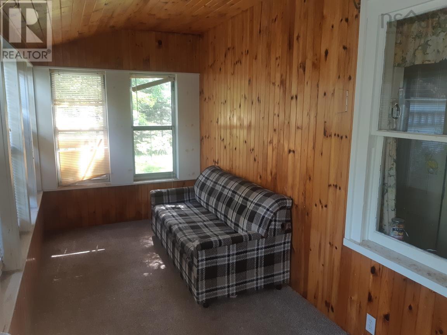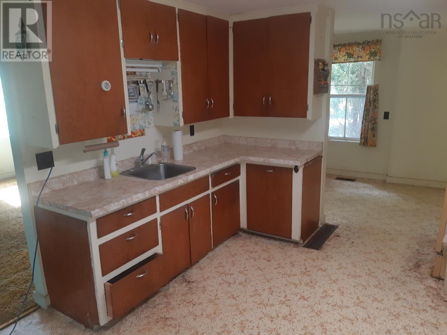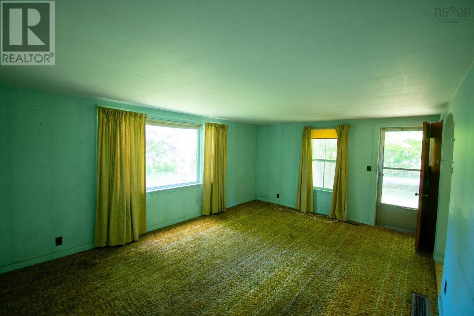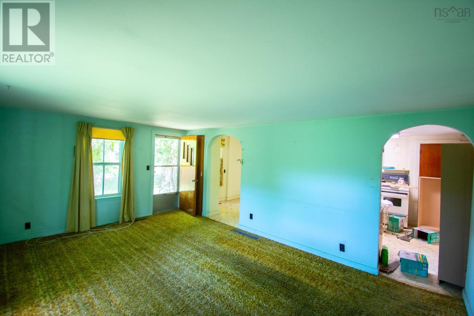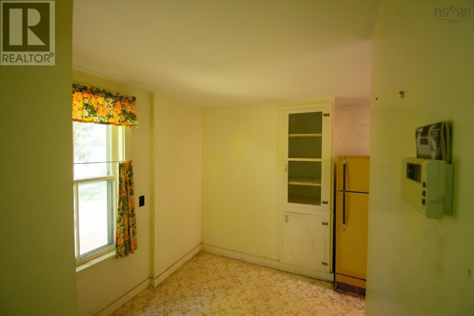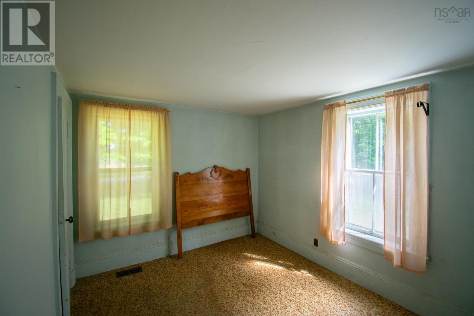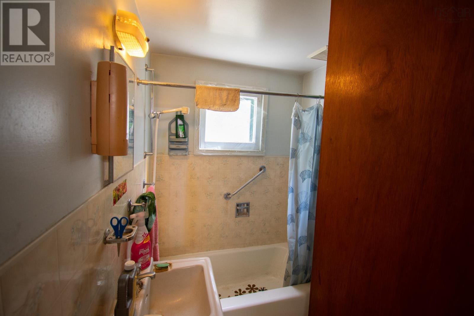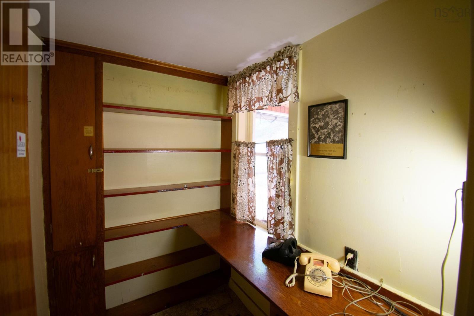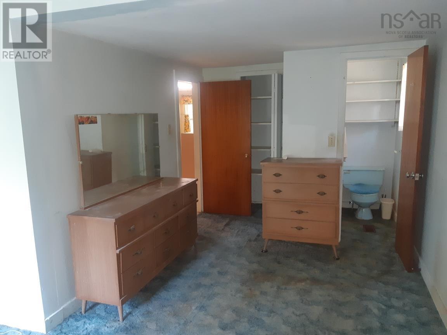562 Messenger Road Tremont, Nova Scotia B0P 1R0
$234,900
Nestled on a picturesque 22-acre lot, this 1.5 storey home offers a peaceful country setting with endless potential. The main level features two bedrooms and a traditional layout, while the upper level is mostly finished and ready for your finishing touches. While the home requires some updates, the property itself is rich in natural beauty, including a small stream flowing through a charming ravine, a patch of mature pine trees, open pastureland for grazing , and a classic barn (31'x26'), ideal for hobby farming or storage. A small detached garage (14'x22') provides additional utility. Whether you're looking for a rural retreat, a homestead project, or a quiet place to call home, this property is full of opportunity. (id:45785)
Property Details
| MLS® Number | 202527080 |
| Property Type | Single Family |
| Community Name | Tremont |
| Amenities Near By | Playground, Shopping, Place Of Worship |
| Community Features | School Bus |
| Features | Treed, Sloping |
Building
| Bathroom Total | 2 |
| Bedrooms Above Ground | 2 |
| Bedrooms Total | 2 |
| Appliances | None |
| Basement Type | Crawl Space |
| Constructed Date | 1900 |
| Construction Style Attachment | Detached |
| Exterior Finish | Wood Shingles |
| Flooring Type | Carpeted, Linoleum, Wood |
| Foundation Type | Concrete Block, Stone |
| Half Bath Total | 1 |
| Stories Total | 2 |
| Size Interior | 1,075 Ft2 |
| Total Finished Area | 1075 Sqft |
| Type | House |
| Utility Water | Drilled Well |
Parking
| Garage | |
| Detached Garage | |
| Gravel |
Land
| Acreage | Yes |
| Land Amenities | Playground, Shopping, Place Of Worship |
| Sewer | Septic System |
| Size Irregular | 22 |
| Size Total | 22 Ac |
| Size Total Text | 22 Ac |
Rooms
| Level | Type | Length | Width | Dimensions |
|---|---|---|---|---|
| Second Level | Den | 13.6x17 | ||
| Main Level | Living Room | 12.9x8 | ||
| Main Level | Dining Room | 6.10x7.2 | ||
| Main Level | Kitchen | 14x11 | ||
| Main Level | Sunroom | 18x6.6 | ||
| Main Level | Bedroom | 9x10.7 | ||
| Main Level | Bath (# Pieces 1-6) | 5x7 | ||
| Main Level | Other | 4.9x6.6 Pantry | ||
| Main Level | Bedroom | 15.3x9 | ||
| Main Level | Bath (# Pieces 1-6) | 4.7x4 |
https://www.realtor.ca/real-estate/29059061/562-messenger-road-tremont-tremont
Contact Us
Contact us for more information
Richard Greene
https://richardgreeneltd.com/
https://www.facebook.com/realtorrichardgreene/
https://www.linkedin.com/in/richard-greene-11609377/
.
Southwest, Nova Scotia B0S 1P0

