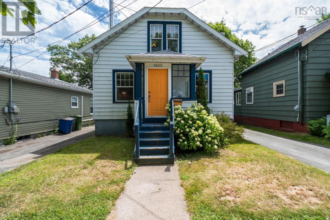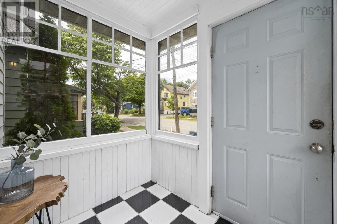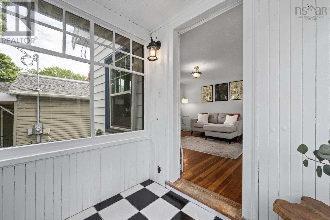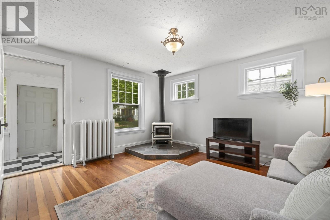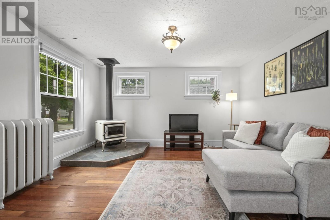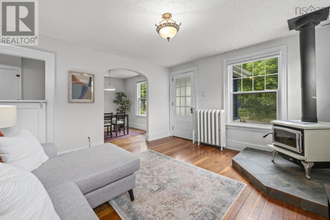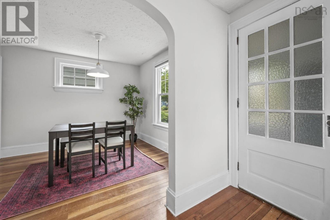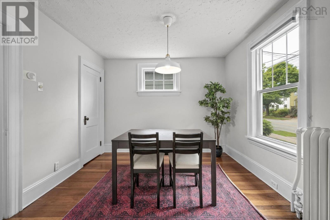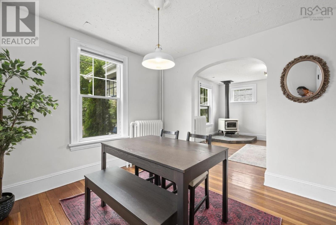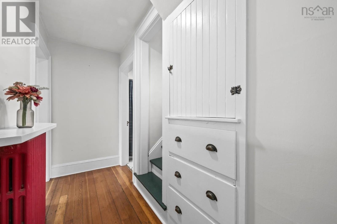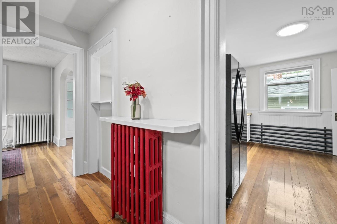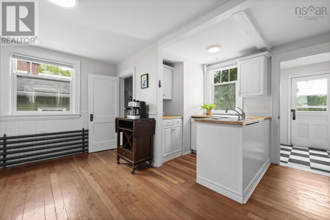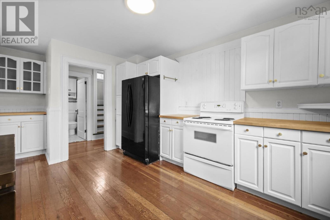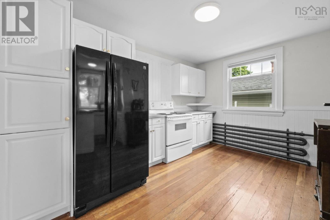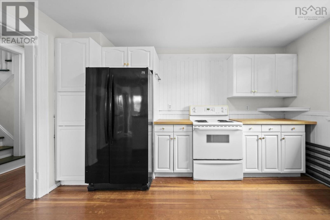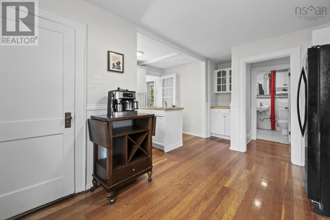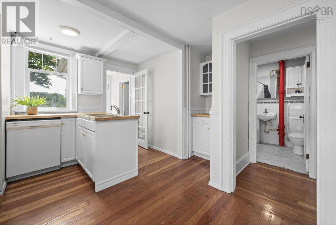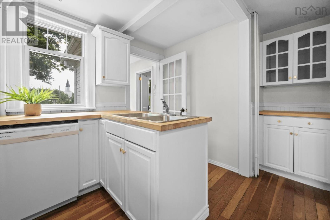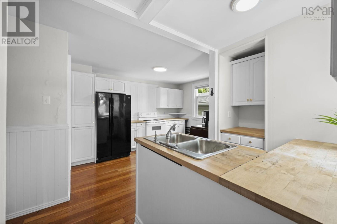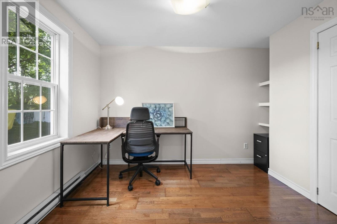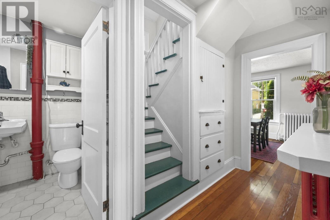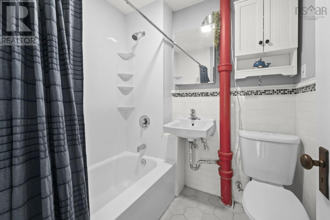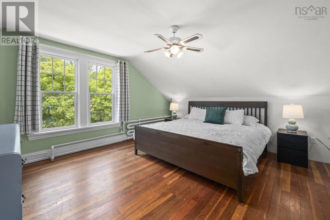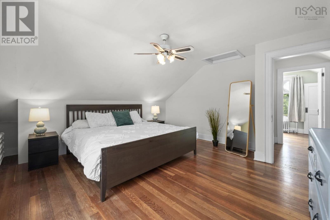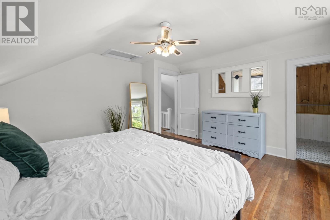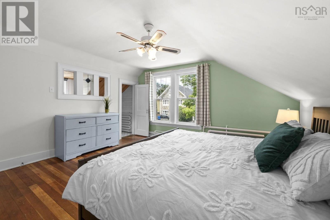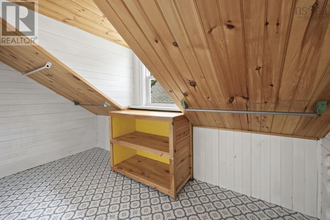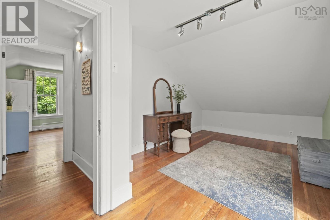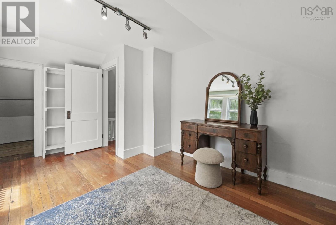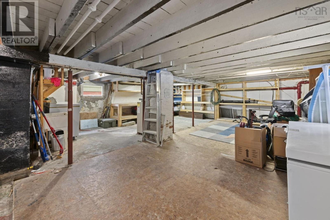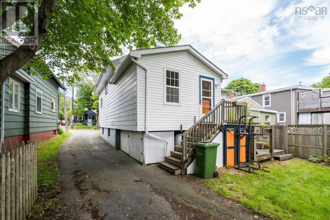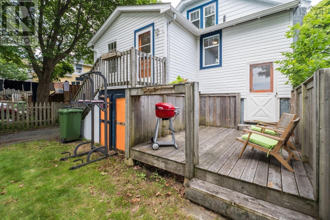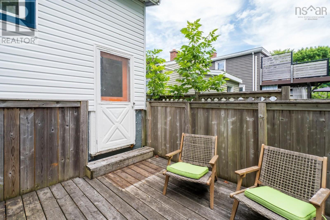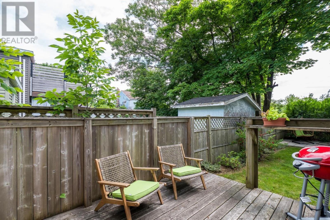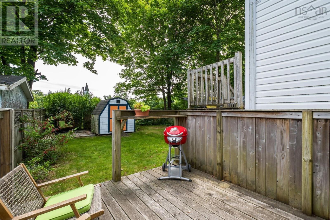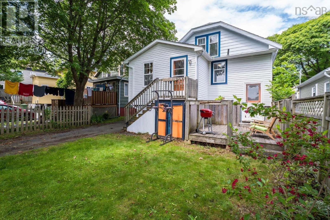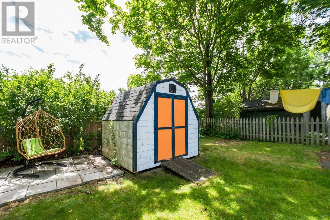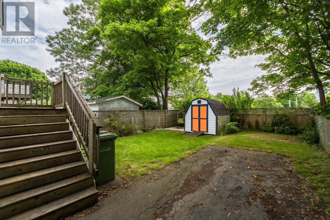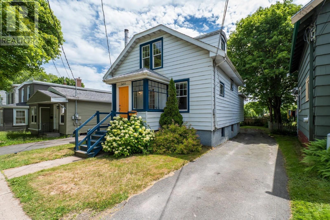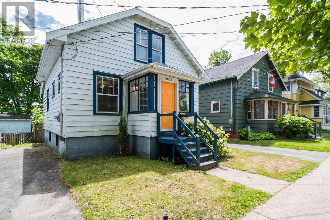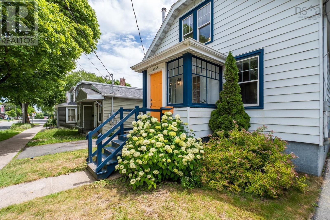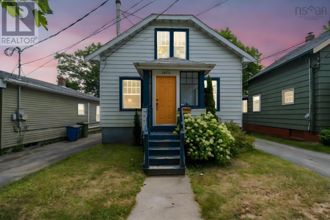5658 Duffus Street Halifax, Nova Scotia B3K 2M6
$589,900
Charming three-bedroom, one-bathroom home located in Halifax's sought-after North End. Step through the sunny front porch into a bright and welcoming living room which opens seamlessly into the dining room - perfect for entertaining. The spacious kitchen offers plenty of room for cooking and gatherings. A main floor bedroom provides flexible space and also works well as a home office. Upstairs, you'll find a generously sized primary bedroom with a walk-in closet, plus a third bedroom with its own large closet. The home showcases beautiful character details throughout, including original doors and trim, hardwood floors, built-in shelving and cast iron radiators. Enjoy the private back patio and a partially fenced backyard that backs directly onto Isleville Park. Roof shingles were replaced in 2018. Located just steps from the Hydrostone Market shops, restaurants, and pubs. This home also offers easy access to public transit, downtown Halifax, both bridges, and all amenities. (id:45785)
Property Details
| MLS® Number | 202517677 |
| Property Type | Single Family |
| Neigbourhood | Convoy Place |
| Community Name | Halifax |
| Amenities Near By | Park, Playground, Public Transit, Shopping, Place Of Worship |
| Community Features | Recreational Facilities |
| Features | Level |
| Structure | Shed |
Building
| Bathroom Total | 1 |
| Bedrooms Above Ground | 3 |
| Bedrooms Total | 3 |
| Appliances | Stove, Dishwasher, Dryer, Washer, Refrigerator |
| Basement Type | Full |
| Constructed Date | 1939 |
| Construction Style Attachment | Detached |
| Exterior Finish | Aluminum Siding |
| Flooring Type | Ceramic Tile, Hardwood |
| Foundation Type | Poured Concrete |
| Stories Total | 2 |
| Size Interior | 1,475 Ft2 |
| Total Finished Area | 1475 Sqft |
| Type | House |
| Utility Water | Municipal Water |
Parking
| Parking Space(s) | |
| Paved Yard |
Land
| Acreage | No |
| Land Amenities | Park, Playground, Public Transit, Shopping, Place Of Worship |
| Landscape Features | Landscaped |
| Sewer | Municipal Sewage System |
| Size Irregular | 0.0787 |
| Size Total | 0.0787 Ac |
| Size Total Text | 0.0787 Ac |
Rooms
| Level | Type | Length | Width | Dimensions |
|---|---|---|---|---|
| Second Level | Primary Bedroom | 14.1 x 14 | ||
| Second Level | Other | walk-in 6.5 x 12 | ||
| Second Level | Bedroom | 12.8 x 9.10 + jog | ||
| Basement | Mud Room | 6.5 x 4.1 | ||
| Main Level | Living Room | 12.11 x 14 | ||
| Main Level | Dining Room | 9.11 x 10.4 | ||
| Main Level | Kitchen | 12.9 x 15.7 | ||
| Main Level | Bath (# Pieces 1-6) | 6.1 x 4.5 | ||
| Main Level | Den | 6.4 x 10.1 | ||
| Main Level | Foyer | 4.2 x 6.6 |
https://www.realtor.ca/real-estate/28606614/5658-duffus-street-halifax-halifax
Contact Us
Contact us for more information
Patti Ross
(902) 454-8465
84 Chain Lake Drive
Beechville, Nova Scotia B3S 1A2

