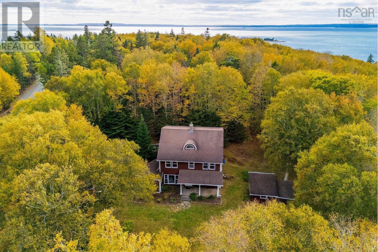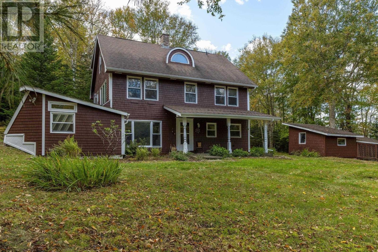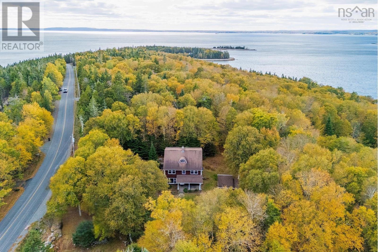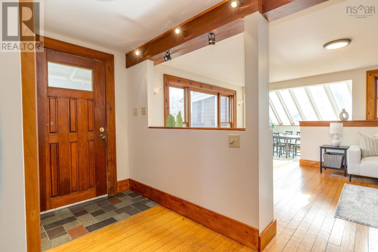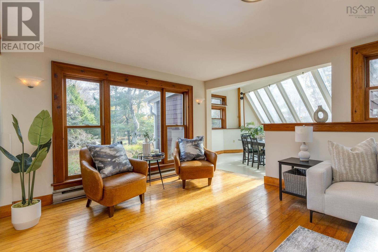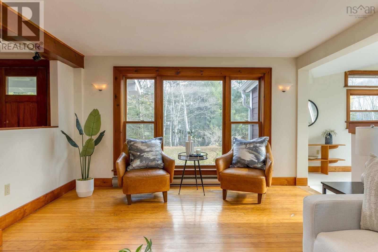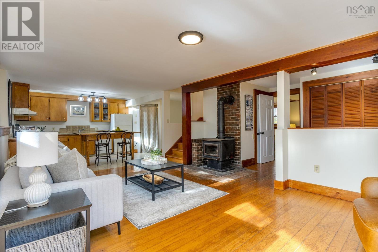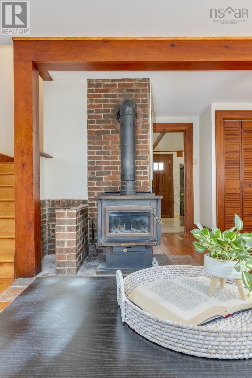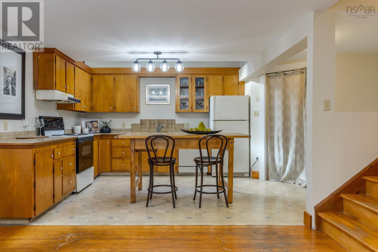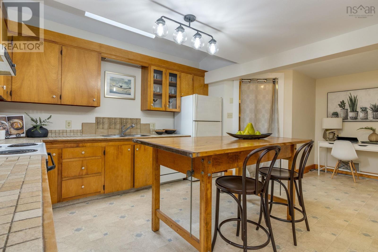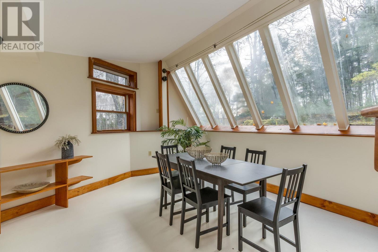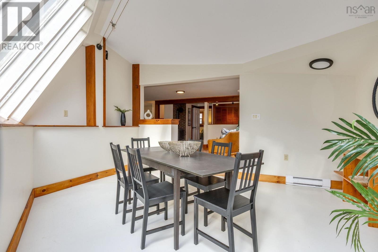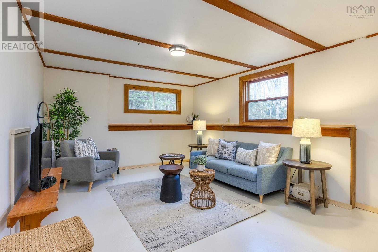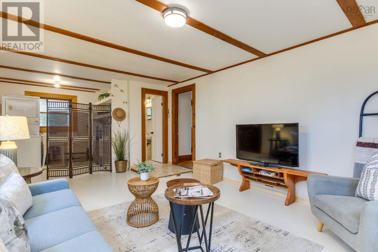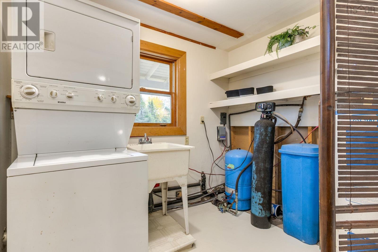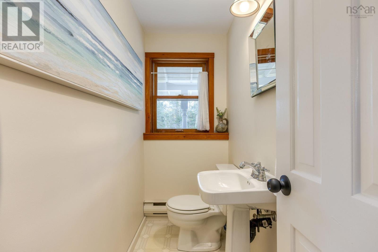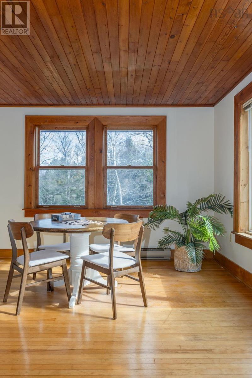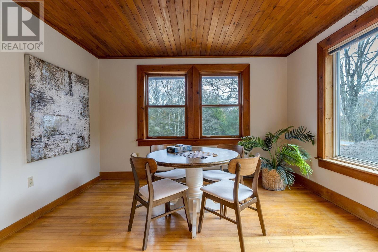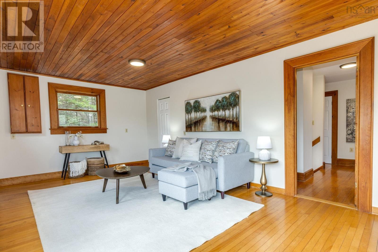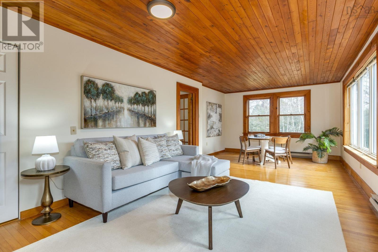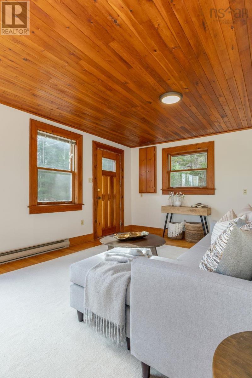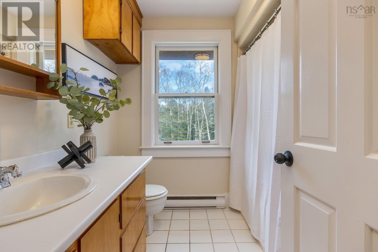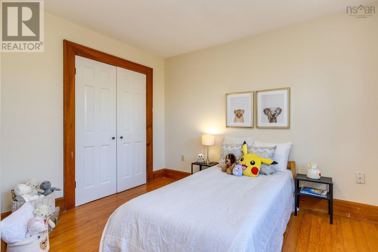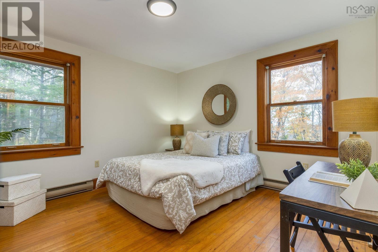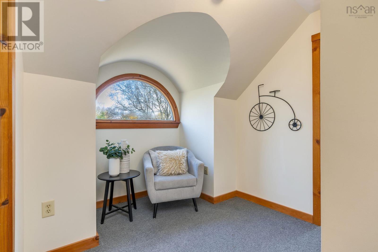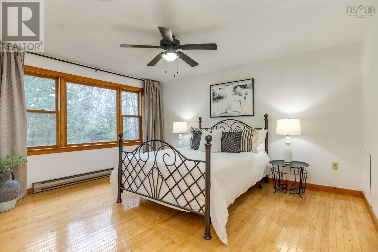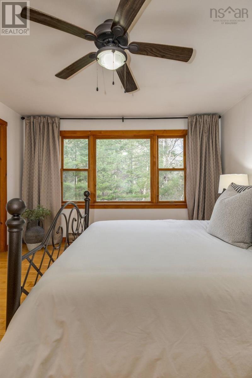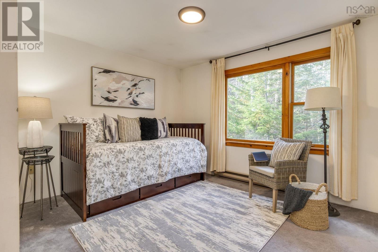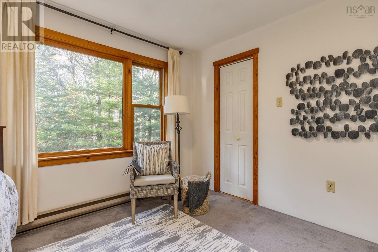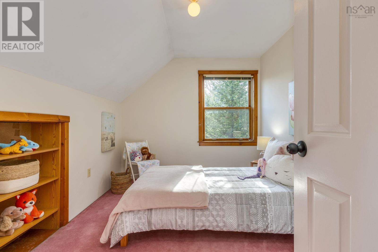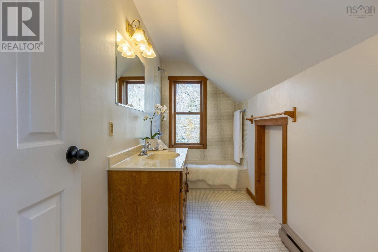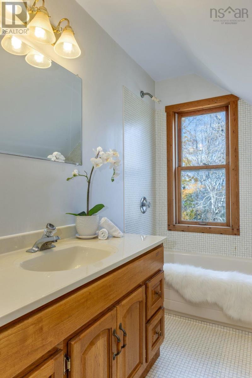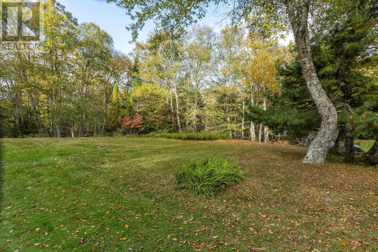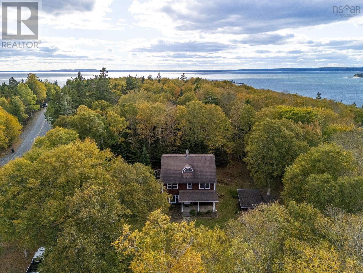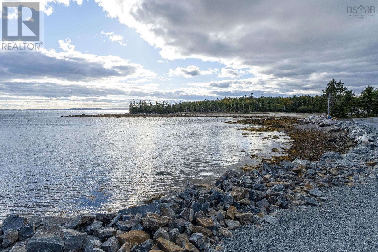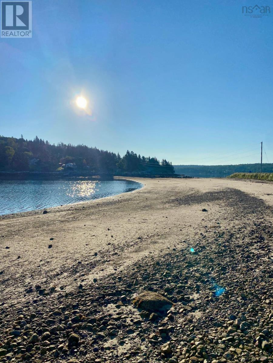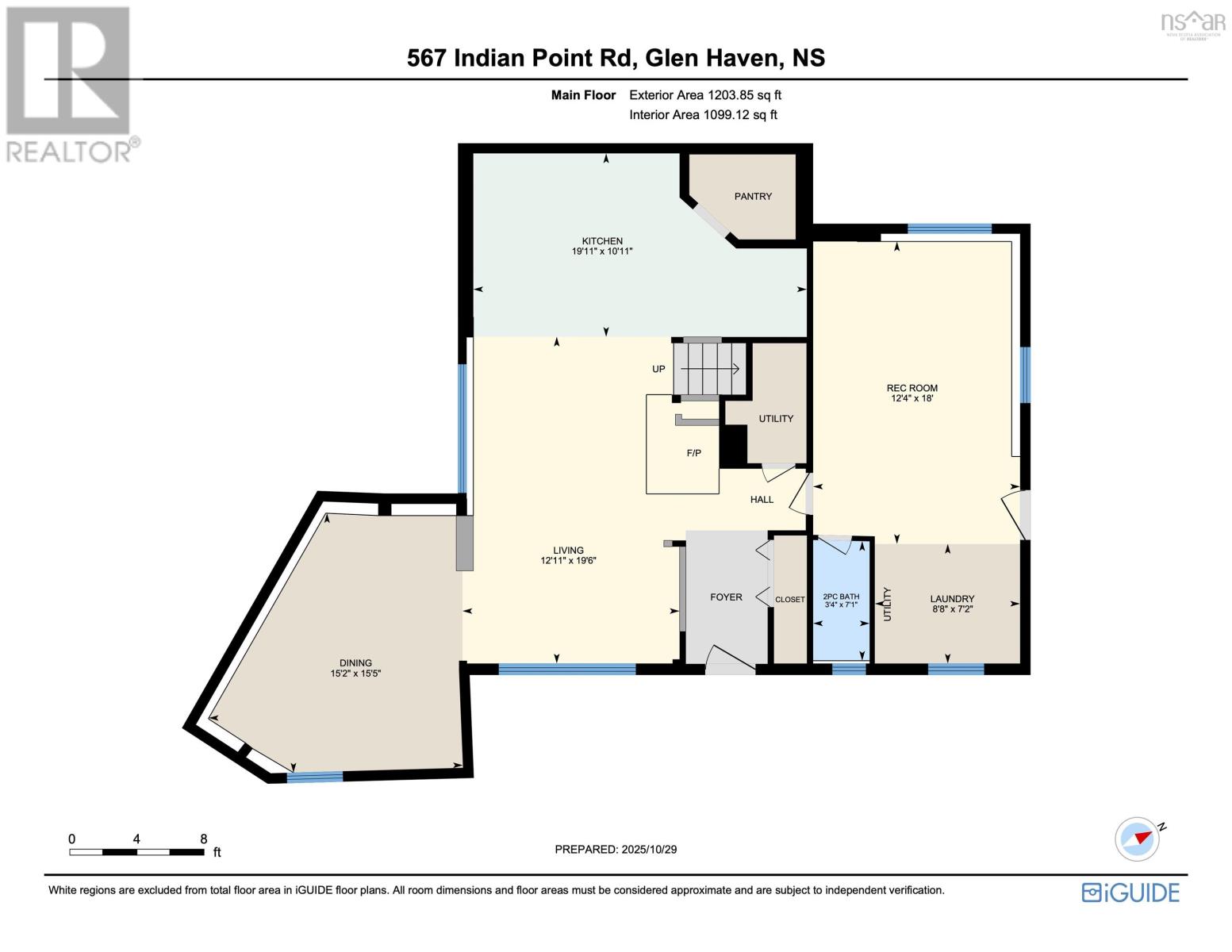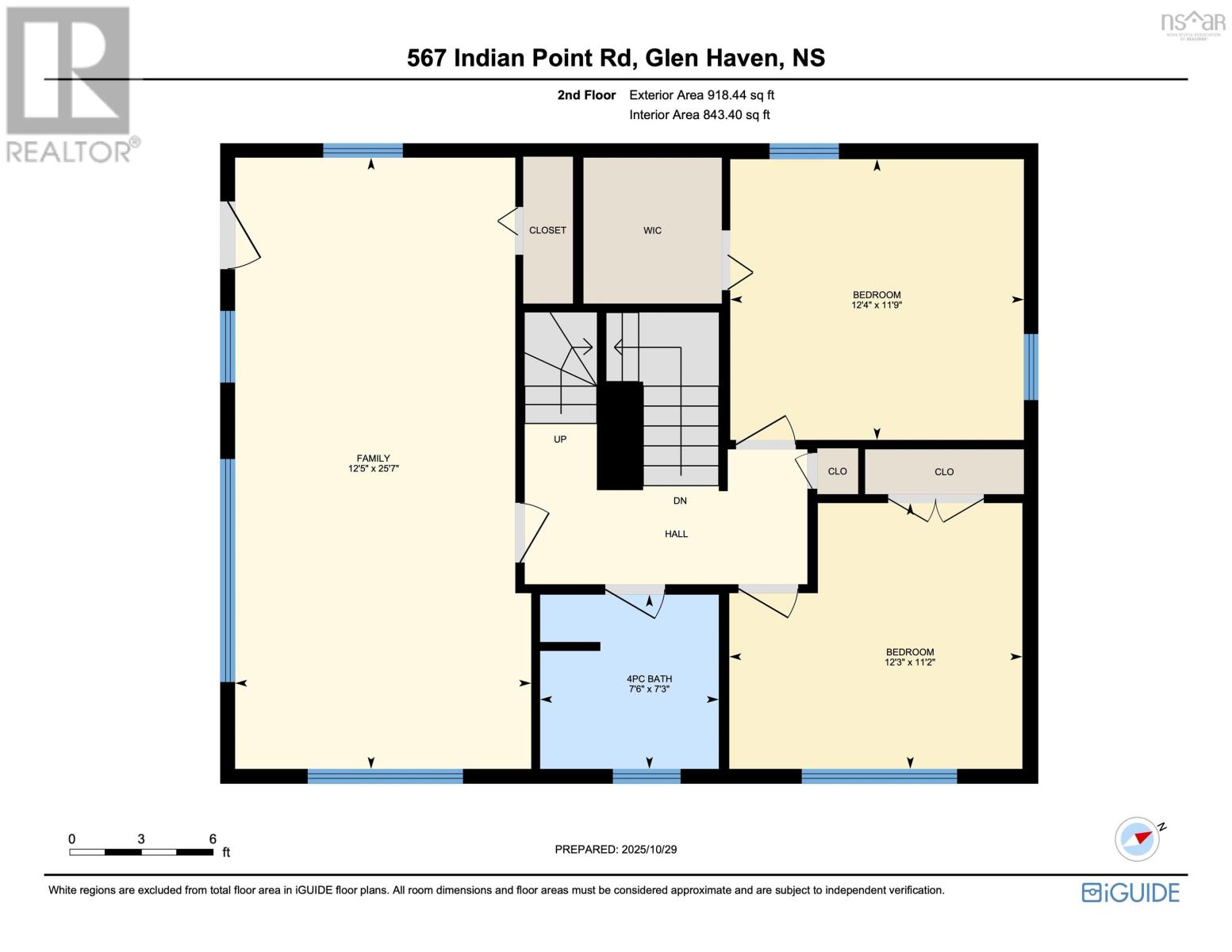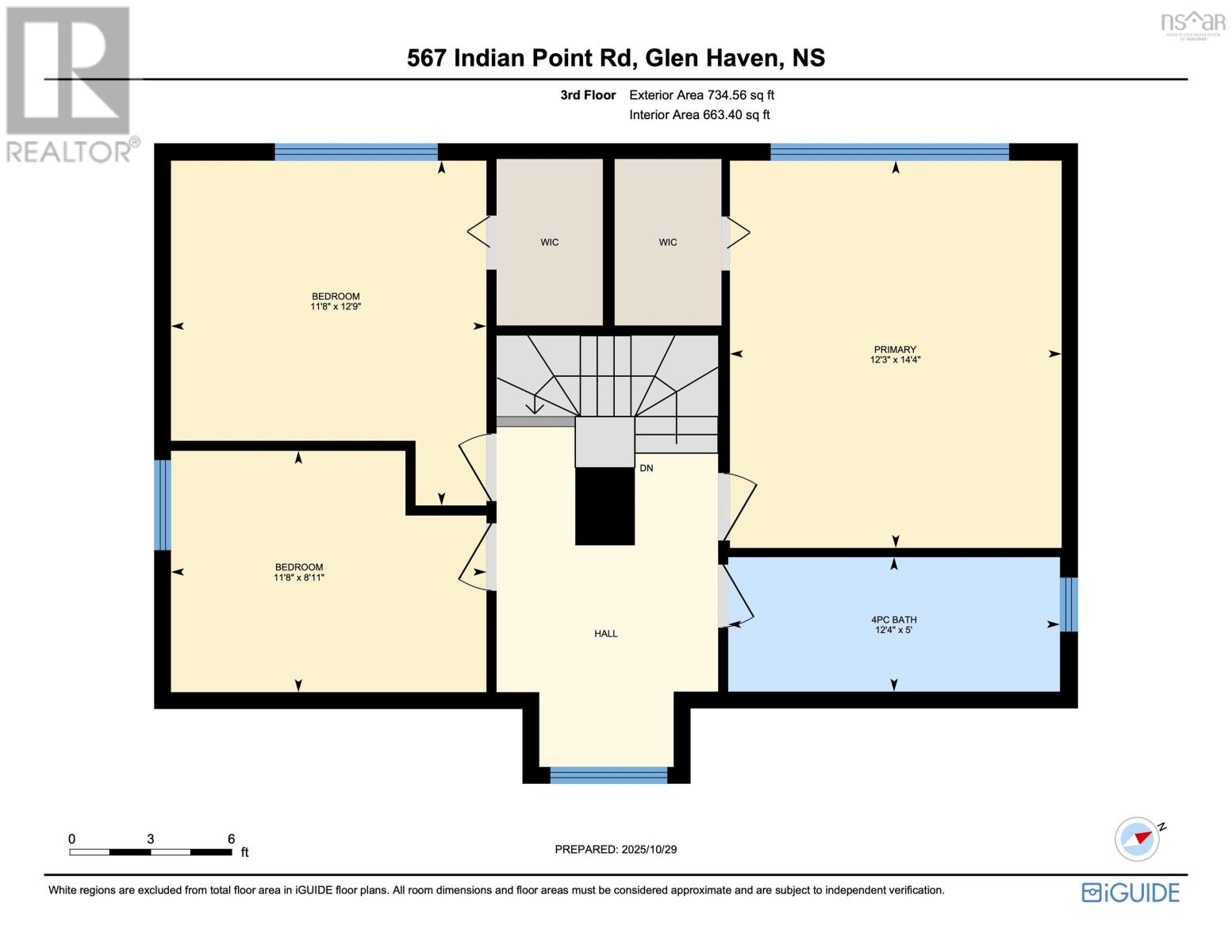567 Indian Point Road Glen Haven, Nova Scotia B3Z 2T5
$599,900
Welcome to 567 Indian Point Road in Glen Haven, a seaside community where privacy, ocean air, and a wonderful community come together. Just 10 minutes from the Head of St. Margarets Bay for shops, services, and great schools, and only a 10-minute walk to Micous Island Beach, one of the areas hidden gems for swimming, paddling, and beach walks. This solid, spacious five-bedroom, three-bath home spans three full levels, a versatile layout with space for large or extended family. The main floor blends charm and comfort with a country kitchen and wood-burning stove. A separate side entry leads to a fully enclosed space with excellent potential for a work-from-home professional, studio, or guest suite. The upper levels include the bedrooms, full baths, and an additional oversized family room. Set on a private one-acre lot, theres room here to grow the garden of your dreams or add a garage. A solid home, an incredible location, and a price point that lets you bring your vision to life. Don't miss your opportunity to set down roots in Glen Haven! (id:45785)
Property Details
| MLS® Number | 202526893 |
| Property Type | Single Family |
| Neigbourhood | Mariner's Anchorage |
| Community Name | Glen Haven |
| Amenities Near By | Park, Playground, Shopping, Place Of Worship, Beach |
| Community Features | Recreational Facilities |
| Features | Treed |
| Structure | Shed |
Building
| Bathroom Total | 3 |
| Bedrooms Above Ground | 5 |
| Bedrooms Total | 5 |
| Appliances | Central Vacuum, Range - Electric, Washer/dryer Combo, Refrigerator, Water Softener |
| Basement Type | None |
| Constructed Date | 1984 |
| Construction Style Attachment | Detached |
| Exterior Finish | Wood Siding |
| Flooring Type | Carpeted, Concrete, Hardwood, Slate, Wood, Vinyl |
| Foundation Type | Concrete Slab |
| Half Bath Total | 1 |
| Stories Total | 3 |
| Size Interior | 2,857 Ft2 |
| Total Finished Area | 2857 Sqft |
| Type | House |
| Utility Water | Drilled Well |
Parking
| Gravel |
Land
| Acreage | Yes |
| Land Amenities | Park, Playground, Shopping, Place Of Worship, Beach |
| Landscape Features | Landscaped |
| Sewer | Septic System |
| Size Irregular | 1.05 |
| Size Total | 1.05 Ac |
| Size Total Text | 1.05 Ac |
Rooms
| Level | Type | Length | Width | Dimensions |
|---|---|---|---|---|
| Second Level | Family Room | 25.7 x 12.5 -jog | ||
| Second Level | Bedroom | 12.4 x 11.9 +WIC | ||
| Second Level | Bedroom | 12.3 x 11.2 -jog | ||
| Second Level | Bath (# Pieces 1-6) | 7.6 x 7.3 | ||
| Third Level | Primary Bedroom | 14.4 x 12.3 +WIC | ||
| Third Level | Bedroom | 12.9x11.8-jog(+WIC) | ||
| Third Level | Bedroom | 11.8 x 8.11 -jog | ||
| Third Level | Bath (# Pieces 1-6) | 12.4 x 5 | ||
| Main Level | Foyer | Foyer | ||
| Main Level | Living Room | 19.6 x 12.11 | ||
| Main Level | Dining Room | 15.5 x 15.2 -jogs | ||
| Main Level | Kitchen | 19.11 x 10.11(w/Pantry) | ||
| Main Level | Recreational, Games Room | 18. x 12.4 | ||
| Main Level | Bath (# Pieces 1-6) | 7.1 x 3.4 | ||
| Main Level | Laundry Room | 8.8 x 7.2 |
https://www.realtor.ca/real-estate/29047748/567-indian-point-road-glen-haven-glen-haven
Contact Us
Contact us for more information
Liz Martin
https://www.falkwingroup.ca/
https://www.facebook.com/lizmartinhalifaxrealtor/
https://www.linkedin.com/in/liz-martin-78761814/
https://twitter.com/seasideliz
https://www.instagram.com/lizmartinhalifaxrealtor/
84 Chain Lake Drive
Beechville, Nova Scotia B3S 1A2

