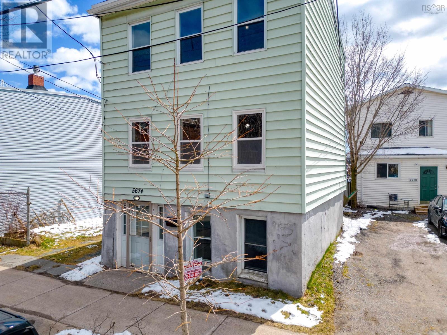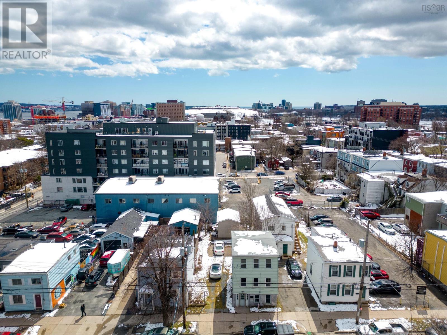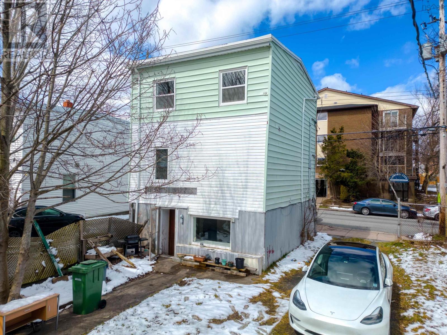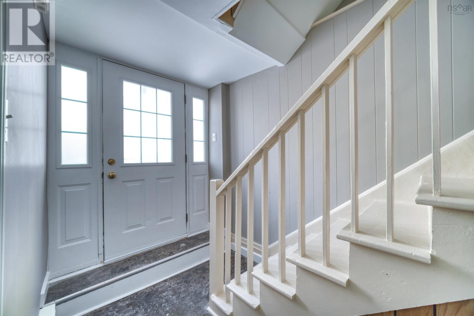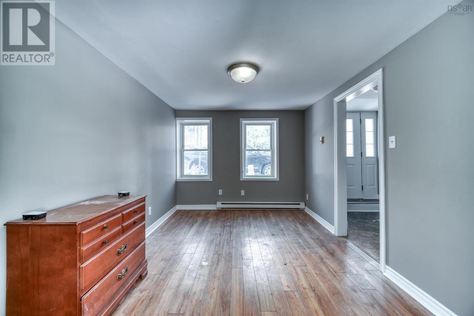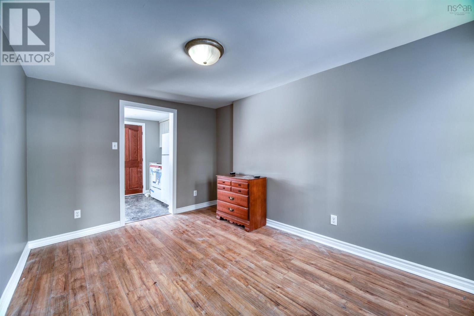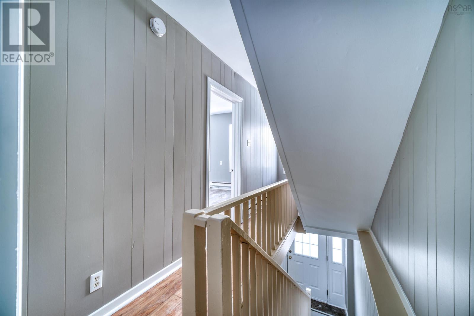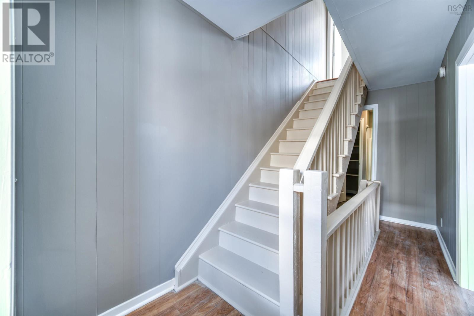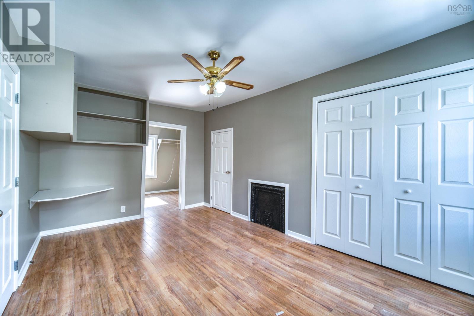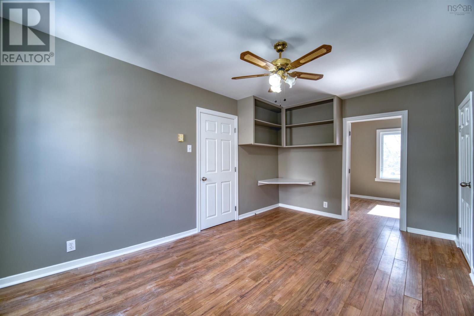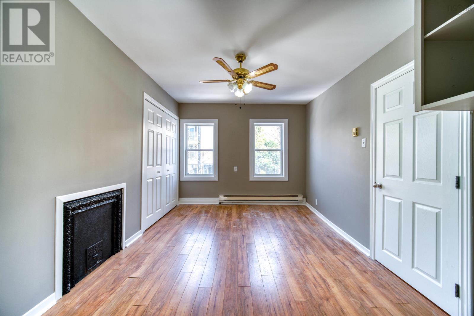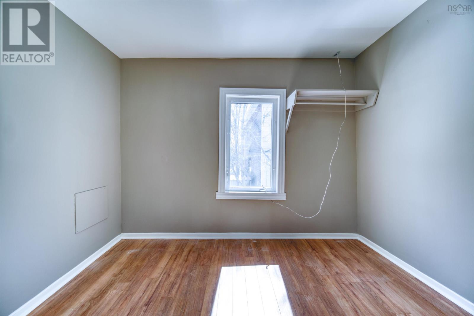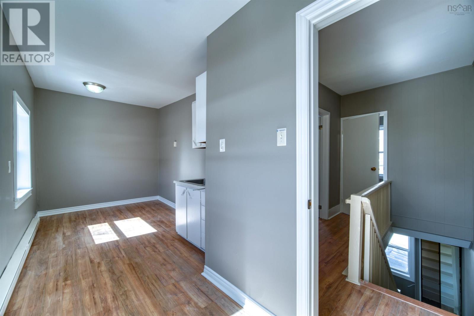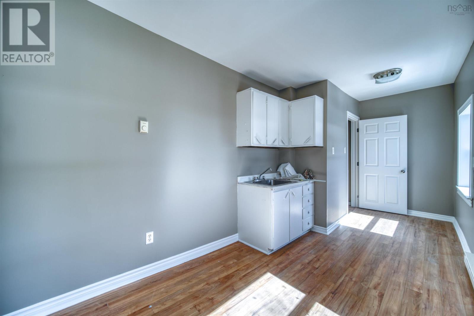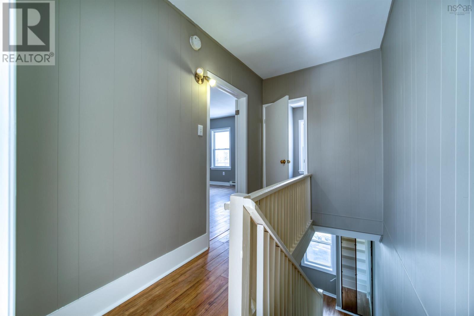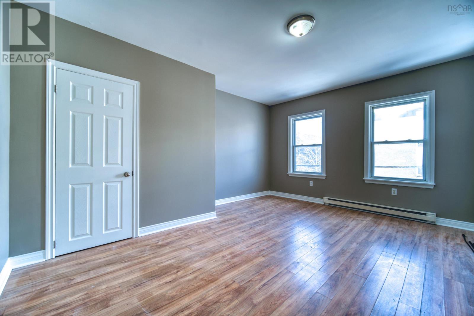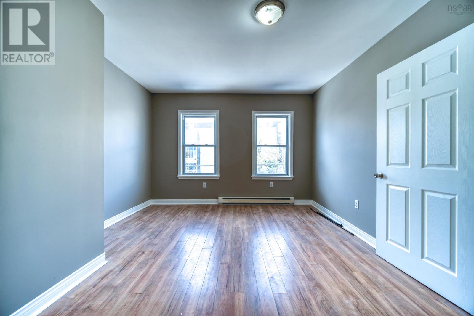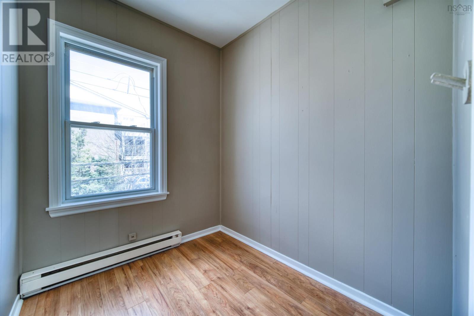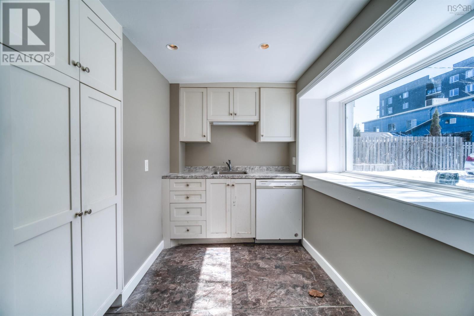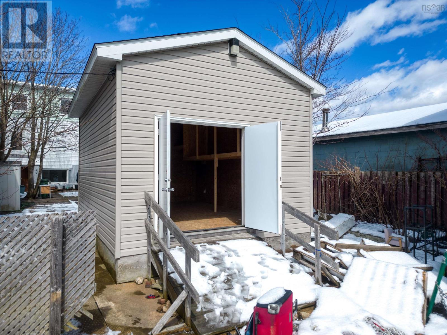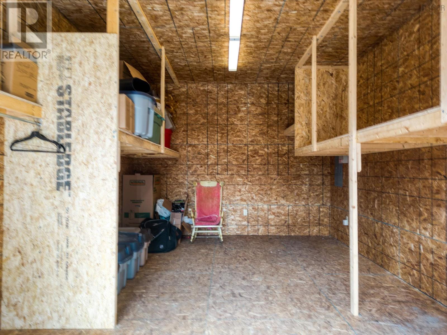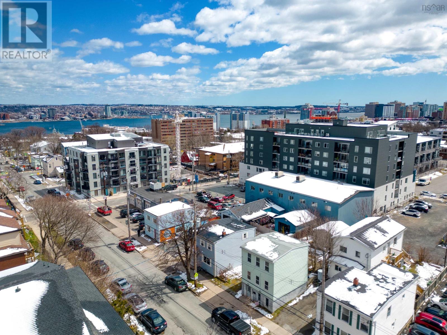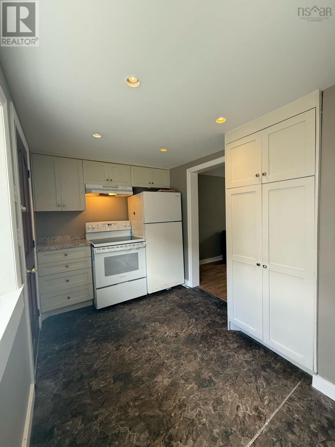5674 Charles Street Halifax, Nova Scotia B3K 1K4
$849,900
Seize the opportunity to own a versatile income-generating property in one of the citys most sought-after locations. This residence not only provides immediate rental income but also offers remarkable long-term potential, thanks to its highly coveted HR-1 Zoning (Higher-Order Residential). This designation permits multi-unit residential development in both low-rise and mid-rise configurationsan increasingly rare and valuable asset in todays market. The home features three generously sized bedrooms, a full kitchen, one full bathroom, a den, and an upper-level kitchenetteoffering flexible living arrangements for tenants or future redevelopment. Situated on a spacious lot, the property also includes ample on-site parking and a large, heated shed with electrical service, ideal for additional storage or a workshop. The home has recently been vacated and refreshed with new interior paint throughout, making it move-in or rent-ready. Whether youre an investor looking to expand your portfolio or a visionary buyer with plans for future development, this property offers unparalleled potential in a location where zoning like this is increasingly rare. (id:45785)
Property Details
| MLS® Number | 202508019 |
| Property Type | Single Family |
| Neigbourhood | Downtown Halifax |
| Community Name | Halifax |
| Amenities Near By | Park, Playground, Public Transit, Shopping |
| Community Features | Recreational Facilities, School Bus |
| Structure | Shed |
Building
| Bathroom Total | 4 |
| Bedrooms Above Ground | 3 |
| Bedrooms Total | 3 |
| Appliances | Oven, Dishwasher, Dryer, Washer |
| Basement Type | None |
| Construction Style Attachment | Detached |
| Exterior Finish | Aluminum Siding |
| Flooring Type | Hardwood |
| Foundation Type | Poured Concrete, Concrete Slab |
| Half Bath Total | 3 |
| Stories Total | 2 |
| Size Interior | 1,416 Ft2 |
| Total Finished Area | 1416 Sqft |
| Type | House |
| Utility Water | Municipal Water |
Parking
| Gravel |
Land
| Acreage | No |
| Land Amenities | Park, Playground, Public Transit, Shopping |
| Landscape Features | Partially Landscaped |
| Sewer | Municipal Sewage System |
| Size Irregular | 0.0895 |
| Size Total | 0.0895 Ac |
| Size Total Text | 0.0895 Ac |
Rooms
| Level | Type | Length | Width | Dimensions |
|---|---|---|---|---|
| Second Level | Foyer | 6.4x15.9 | ||
| Second Level | Other | 6.4x17.1 | ||
| Second Level | Bath (# Pieces 1-6) | 7.5x7.9 | ||
| Second Level | Primary Bedroom | 9.9x15 | ||
| Second Level | Bedroom | 10.8x7.7 | ||
| Third Level | Other | 6.1x10.10 | ||
| Third Level | Laundry Room | 19.3x8 | ||
| Third Level | Bedroom | 12.7x15.5 | ||
| Third Level | Den | 6.1x7.1 | ||
| Main Level | Kitchen | 14.6x7.10 | ||
| Main Level | Living Room | 10.2x13.5 |
https://www.realtor.ca/real-estate/28175449/5674-charles-street-halifax-halifax
Contact Us
Contact us for more information
Vinay Dhunna
https://www.facebook.com/VinayDhunnaHalifaxRealEstateAdvisor/
397 Bedford Hwy
Halifax, Nova Scotia B3M 2L3
Rimple Dhunna
https://www.facebook.com/SellWithRimple/?modal=admin_todo_tour
397 Bedford Hwy
Halifax, Nova Scotia B3M 2L3

