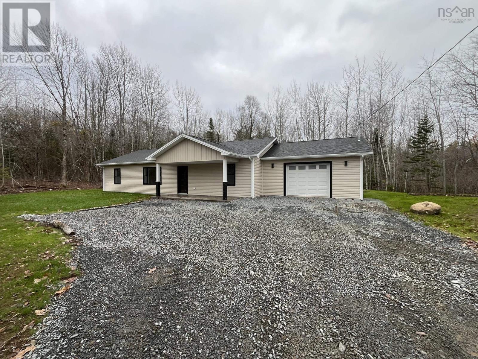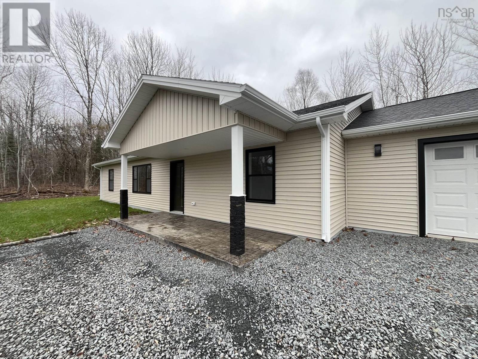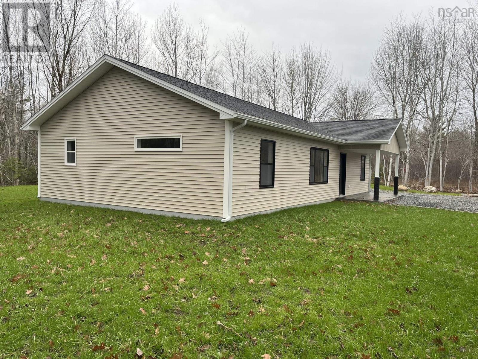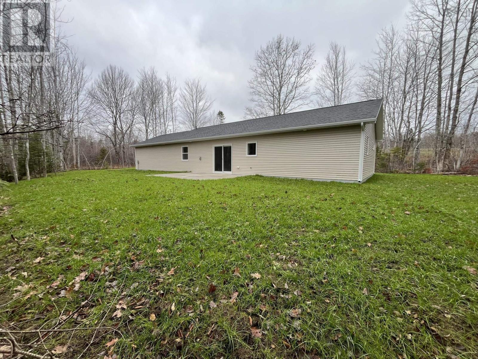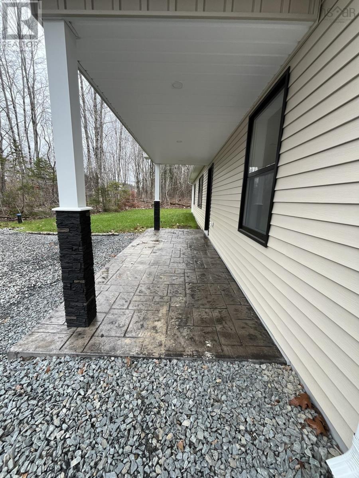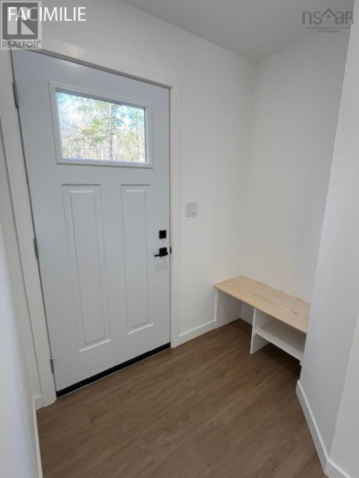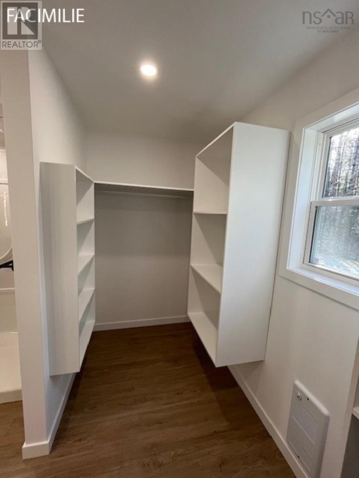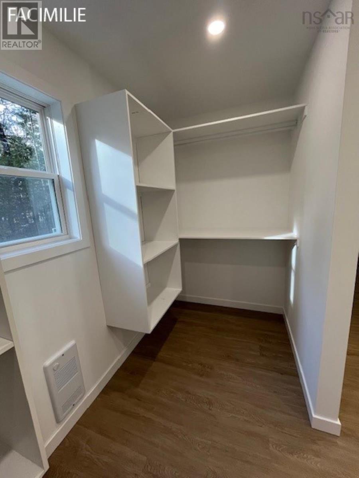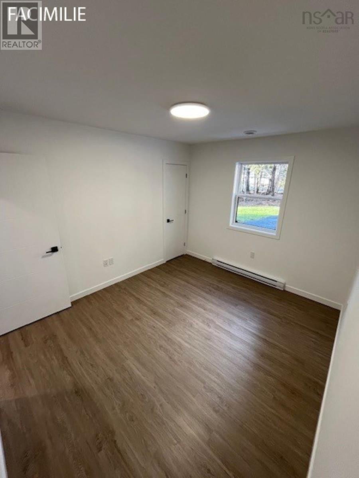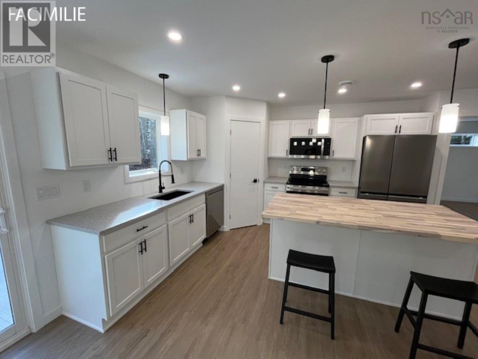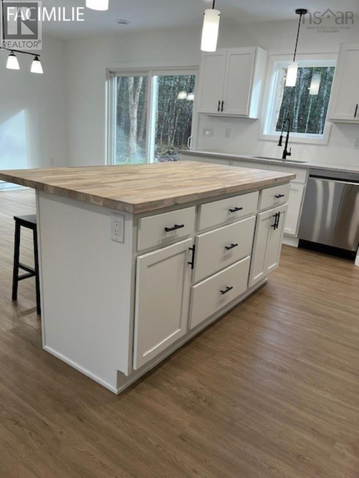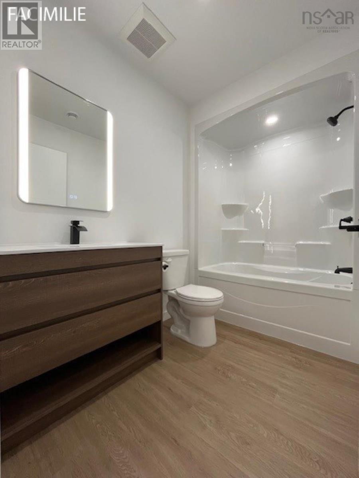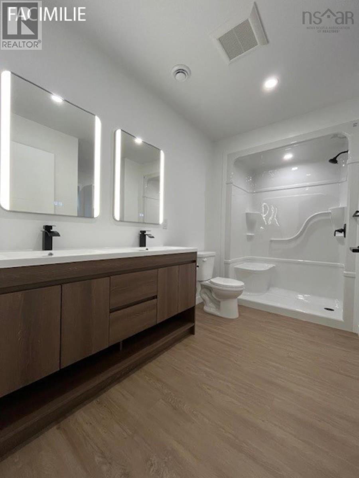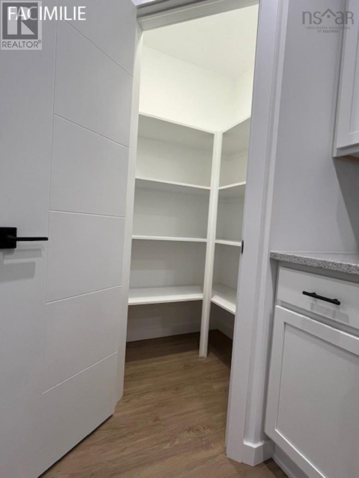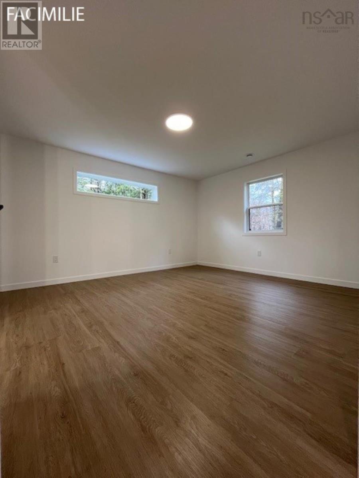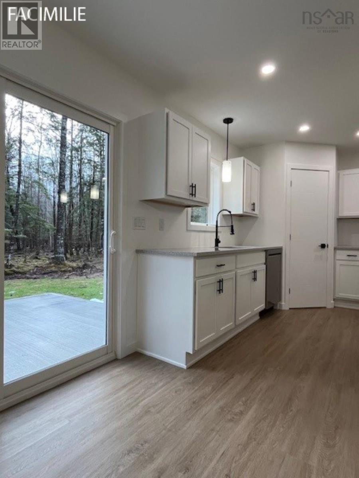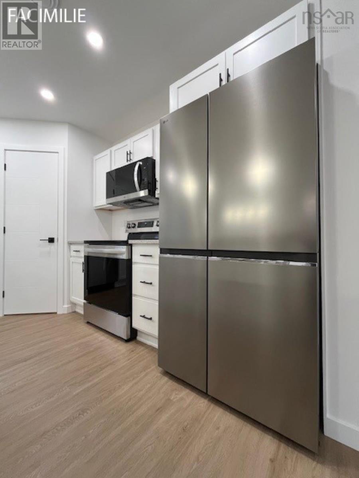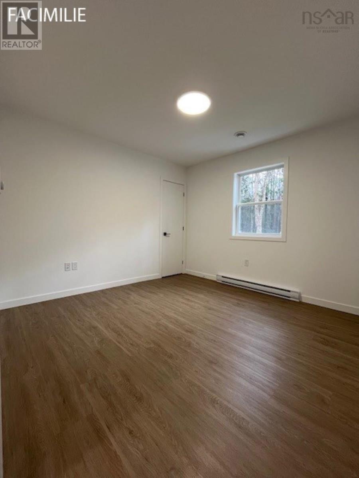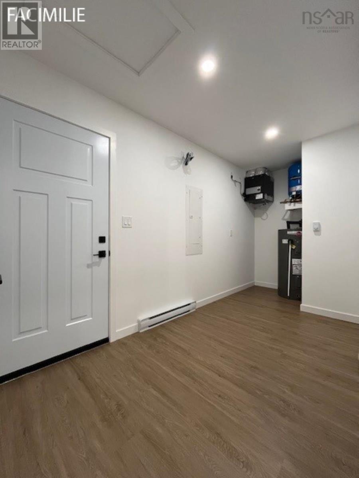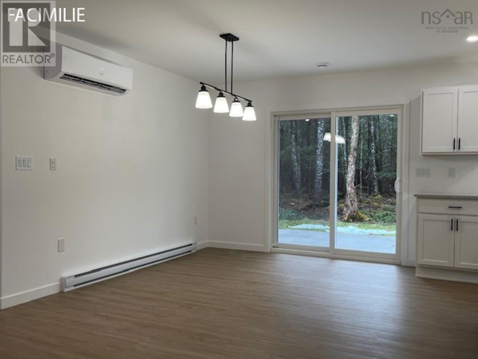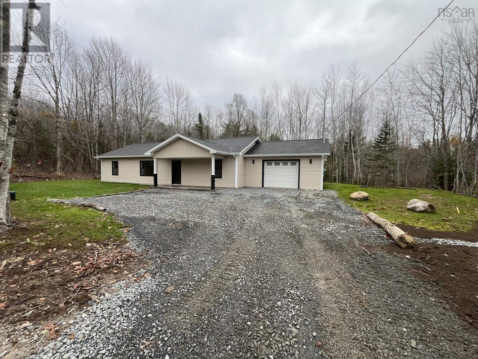569 Lower Branch Road Lower Branch, Nova Scotia B4V 4M6
3 Bedroom
2 Bathroom
1,456 ft2
Bungalow
Heat Pump
Landscaped
$559,800
This modern new-build offers three bedrooms, two full baths, and a large open-concept layout perfect for todays lifestyle. Designed with comfort and efficiency in mind, it features in-floor heating, energy-efficient construction, and comes with a new home warranty for peace of mind. Enjoy a landscaped yard and a large attached garage, ideal for vehicles, storage, or hobbies. Completion is scheduled for November 2025reserve your brand-new home today! (id:45785)
Property Details
| MLS® Number | 202524025 |
| Property Type | Single Family |
| Community Name | Lower Branch |
| Features | Treed, Level |
Building
| Bathroom Total | 2 |
| Bedrooms Above Ground | 3 |
| Bedrooms Total | 3 |
| Appliances | Range - Electric, Dishwasher, Dryer - Electric, Washer, Microwave Range Hood Combo, Refrigerator |
| Architectural Style | Bungalow |
| Basement Type | None |
| Construction Style Attachment | Detached |
| Cooling Type | Heat Pump |
| Exterior Finish | Vinyl |
| Flooring Type | Vinyl Plank |
| Foundation Type | Concrete Slab |
| Stories Total | 1 |
| Size Interior | 1,456 Ft2 |
| Total Finished Area | 1456 Sqft |
| Type | House |
| Utility Water | Drilled Well |
Parking
| Garage | |
| Attached Garage | |
| Gravel |
Land
| Acreage | No |
| Landscape Features | Landscaped |
| Sewer | Septic System |
| Size Irregular | 0.7805 |
| Size Total | 0.7805 Ac |
| Size Total Text | 0.7805 Ac |
Rooms
| Level | Type | Length | Width | Dimensions |
|---|---|---|---|---|
| Main Level | Bedroom | 10x11 | ||
| Main Level | Bedroom | 11x13 | ||
| Main Level | Primary Bedroom | 13x15 | ||
| Main Level | Dining Room | 11x11 | ||
| Main Level | Living Room | 17.2x15 | ||
| Main Level | Bath (# Pieces 1-6) | 5.4x8.7 | ||
| Main Level | Ensuite (# Pieces 2-6) | 11.6x5.8 | ||
| Main Level | Other | 11.6x5 (CLOSET) | ||
| Main Level | Kitchen | 12x11.9 | ||
| Main Level | Other | 6x20 (COVERED PORCH) | ||
| Main Level | Other | 16x20 (REAR PATIO) |
https://www.realtor.ca/real-estate/28897885/569-lower-branch-road-lower-branch-lower-branch
Contact Us
Contact us for more information
Jay Richards
(902) 543-7668
www.jayrichards.ca/
Holm Realty Limited
245 North Street
Bridgewater, Nova Scotia B4V 2V7
245 North Street
Bridgewater, Nova Scotia B4V 2V7

