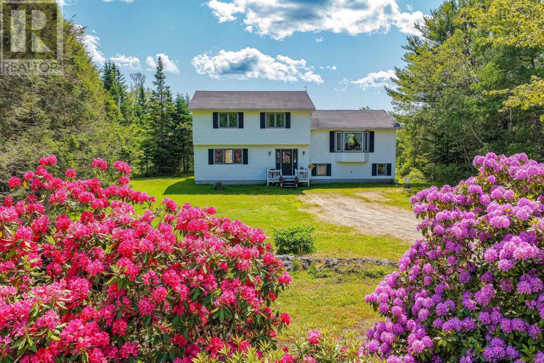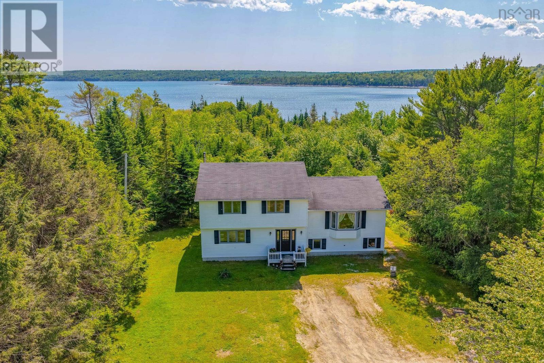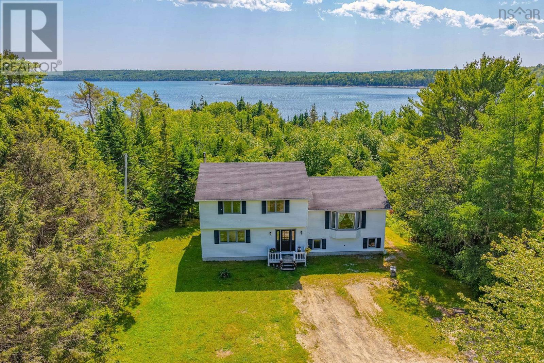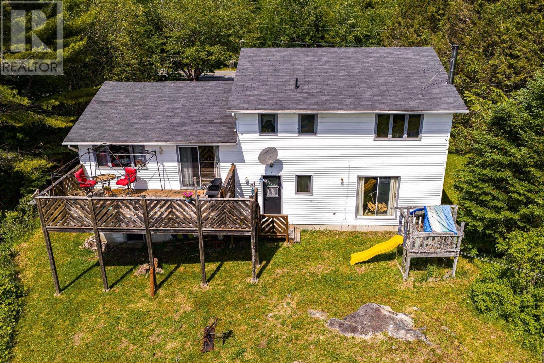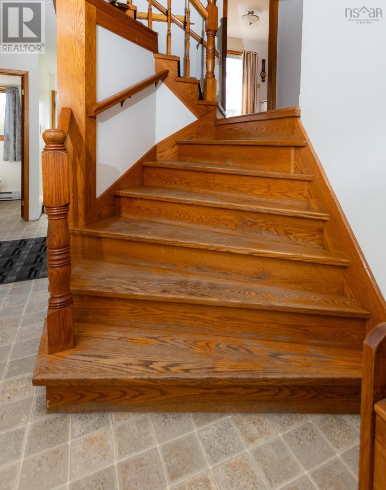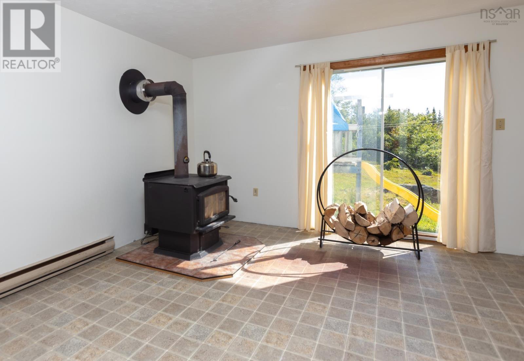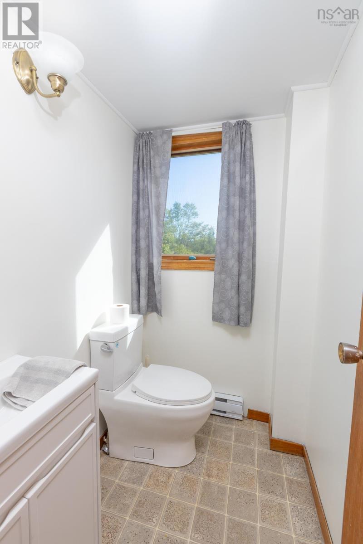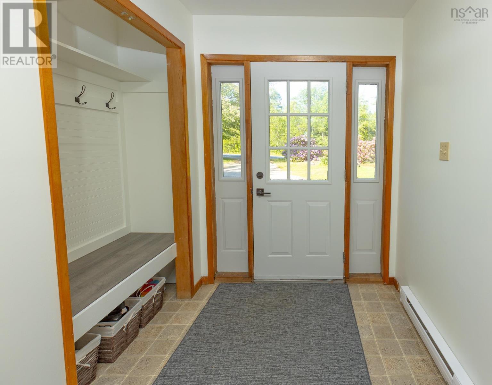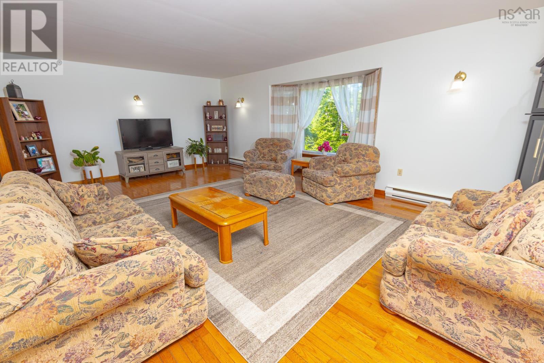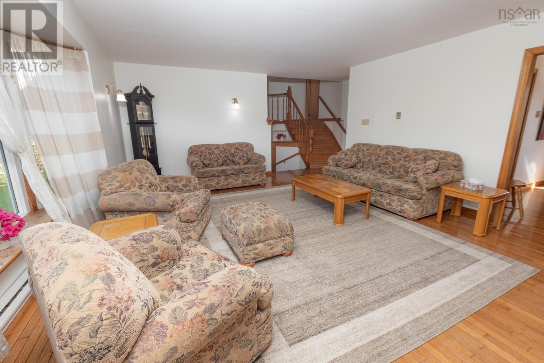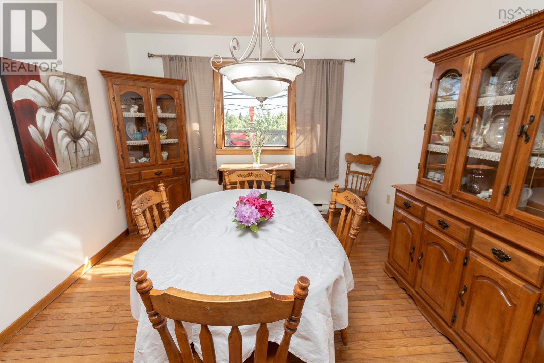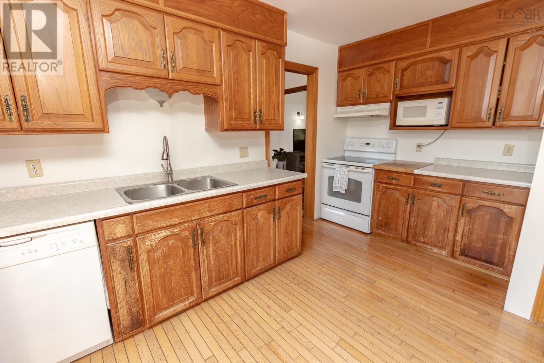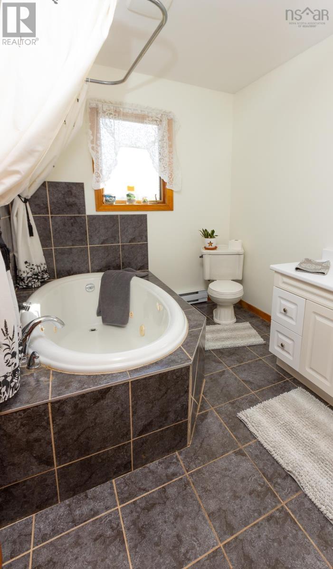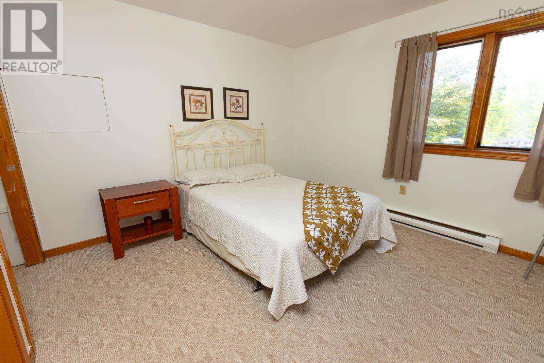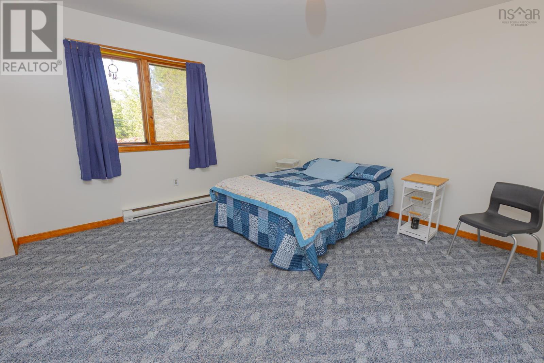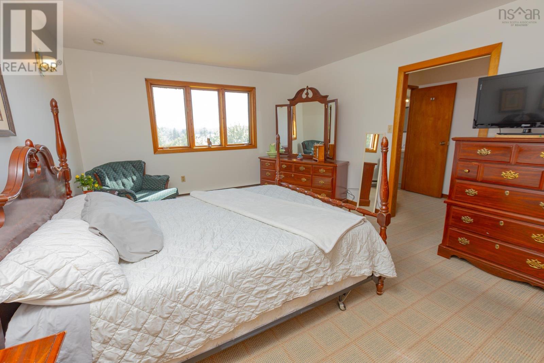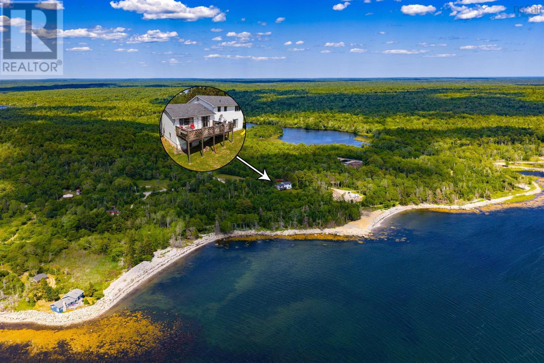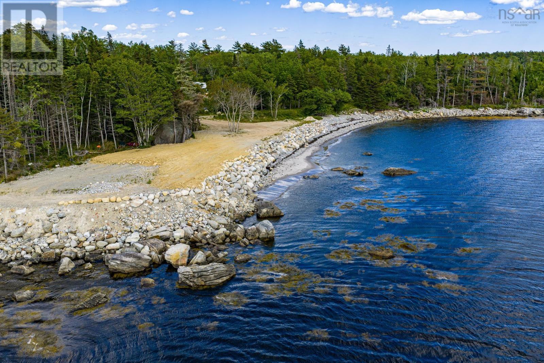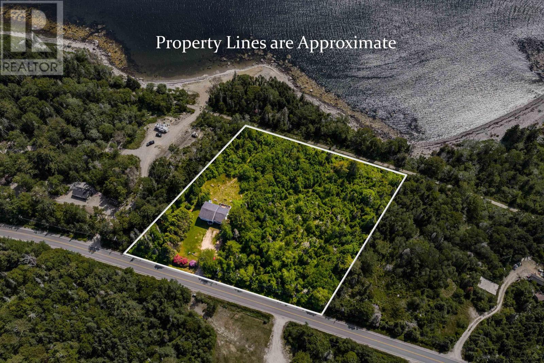5691 Ns Trunk 3 Jordan Falls, Nova Scotia B0T 1J0
$374,900
Visit REALTOR® website for additional information. Spacious 4-bedroom, 2.5-bath family home in the desirable seaside community of East Jordan. Set on a large lot backing onto the Rails to Trails & just steps from a quiet ocean beach known as Sand Cove. The split-entry layout includes a lower level with one bedroom, half bath & a large family/games room with wood stove & patio doors. This level also features its own electrical panel & separate entrance-ideal for future conversion to a one-bedroom apartment. The main level offers a bright living room, oak kitchen & dining area with hardwood floors & access to a back deck with ocean views. Upstairs you'll find 3 generously sized bedrooms, a full bath with jacuzzi tub & a primary suite with walk-in closet & 4-pc ensuite. The insulated walk-out basement with 9' ceilings & large windows provides excellent potential for additional living space. (id:45785)
Property Details
| MLS® Number | 202515842 |
| Property Type | Single Family |
| Community Name | Jordan Falls |
| Features | Treed |
Building
| Bathroom Total | 3 |
| Bedrooms Above Ground | 4 |
| Bedrooms Total | 4 |
| Appliances | Range, Dishwasher, Dryer, Washer, Microwave, Refrigerator |
| Architectural Style | 3 Level |
| Basement Development | Unfinished |
| Basement Type | Partial (unfinished) |
| Constructed Date | 1984 |
| Construction Style Attachment | Detached |
| Exterior Finish | Vinyl |
| Flooring Type | Carpeted, Hardwood, Linoleum |
| Foundation Type | Poured Concrete |
| Half Bath Total | 1 |
| Stories Total | 2 |
| Size Interior | 2,697 Ft2 |
| Total Finished Area | 2697 Sqft |
| Type | House |
| Utility Water | Drilled Well, Well |
Parking
| Gravel |
Land
| Acreage | Yes |
| Landscape Features | Landscaped |
| Sewer | Septic System |
| Size Irregular | 3.51 |
| Size Total | 3.51 Ac |
| Size Total Text | 3.51 Ac |
Rooms
| Level | Type | Length | Width | Dimensions |
|---|---|---|---|---|
| Second Level | Primary Bedroom | 13.6X17 | ||
| Second Level | Bedroom | 12.10X15.2 | ||
| Second Level | Bedroom | 12.2X11.3 | ||
| Second Level | Bath (# Pieces 1-6) | 7.2X8.10 | ||
| Second Level | Ensuite (# Pieces 2-6) | 6.10X5.4 | ||
| Second Level | Bath (# Pieces 1-6) | 4.1X5.9 | ||
| Lower Level | Family Room | 18.10X22 | ||
| Lower Level | Laundry Room | 5.9X5.9 | ||
| Lower Level | Bedroom | 18.10X8.3 | ||
| Main Level | Living Room | 21.10X14.1 | ||
| Main Level | Kitchen | 11.3X12.11 | ||
| Main Level | Dining Room | 10.3X12.11 |
https://www.realtor.ca/real-estate/28525302/5691-ns-trunk-3-jordan-falls-jordan-falls
Contact Us
Contact us for more information
Mary-Anne Taylor
2 Ralston Avenue, Suite 100
Dartmouth, Nova Scotia B3B 1H7

