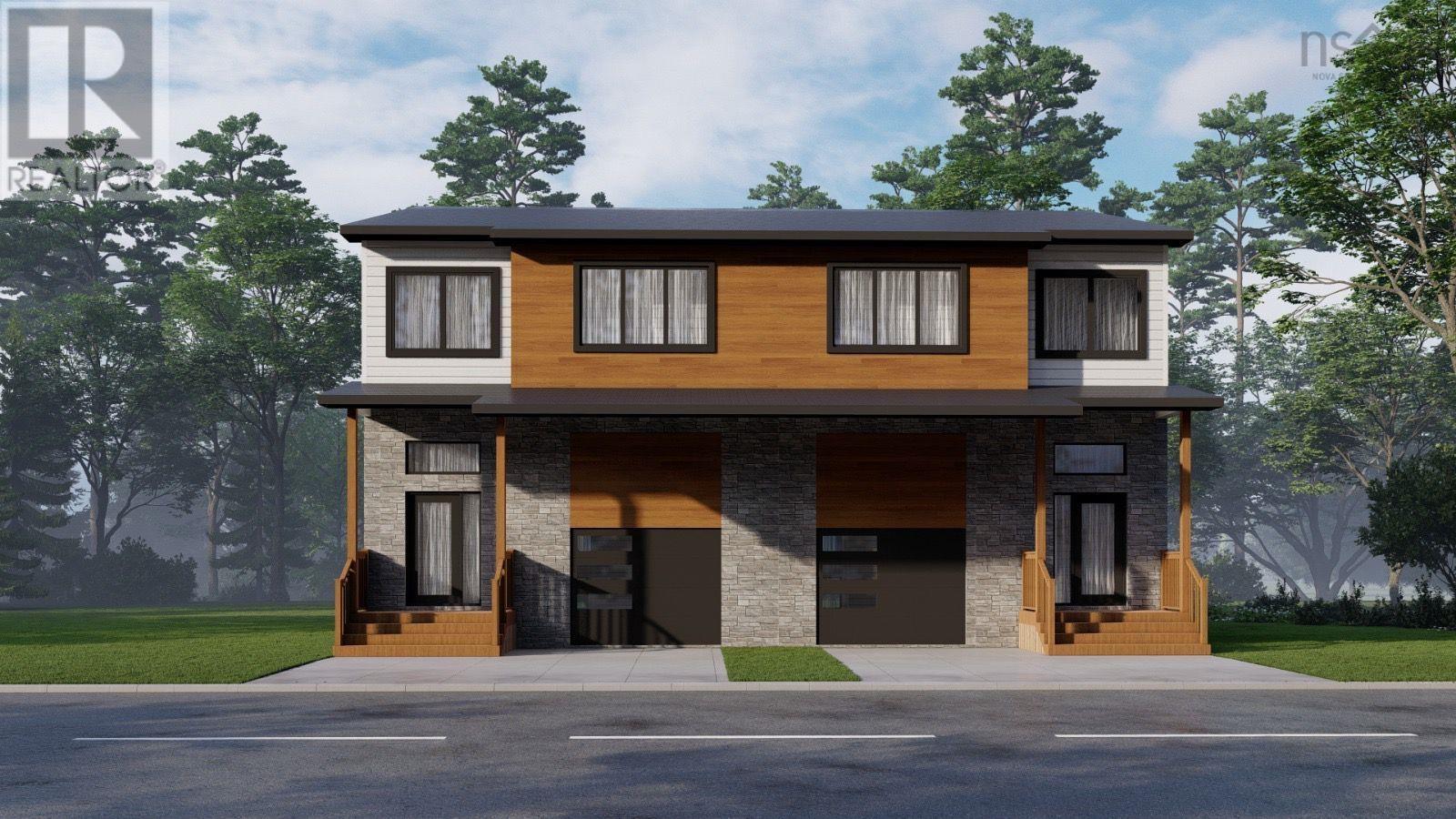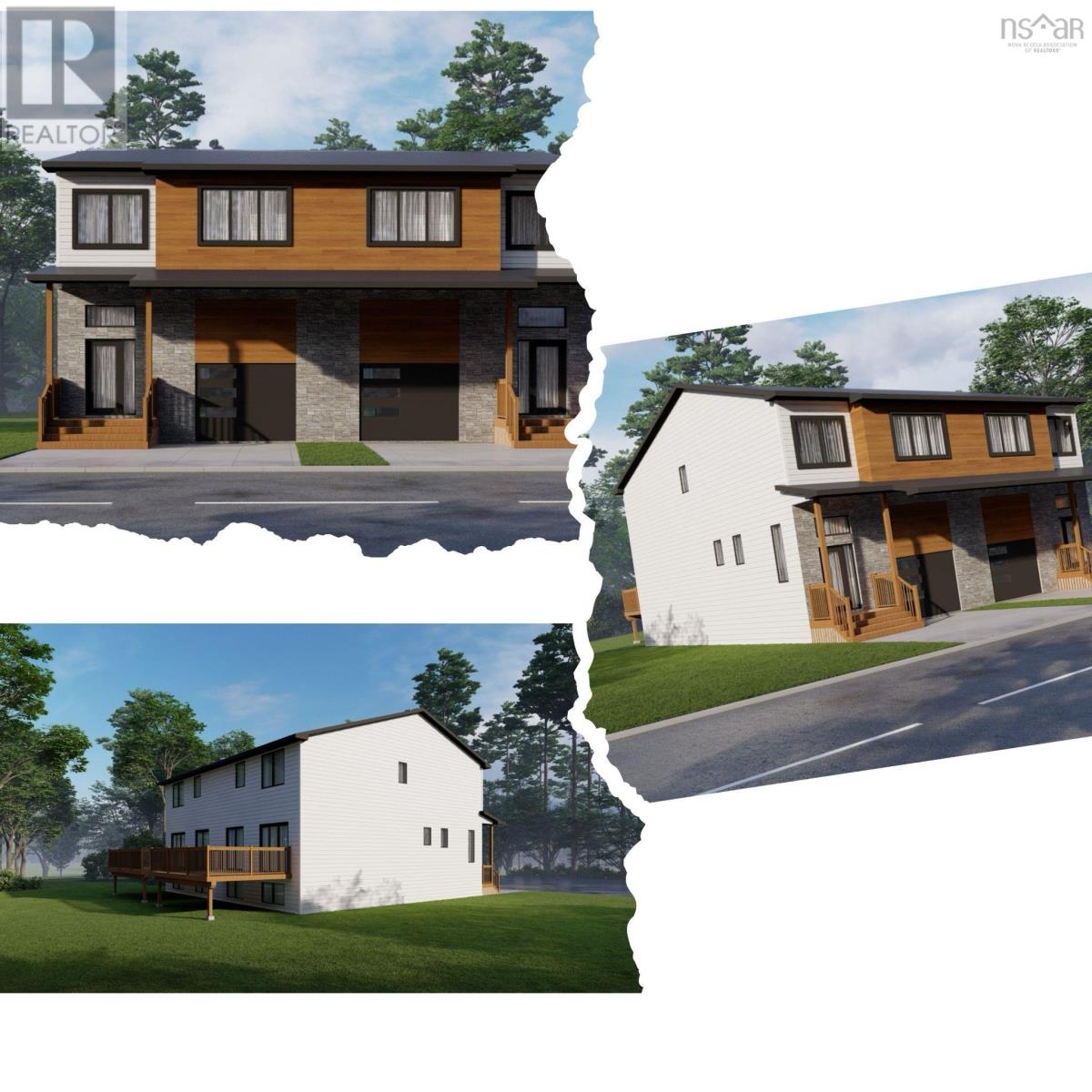57 Simona Drive Dartmouth, Nova Scotia B2X 0E1
$679,900
Welcome to 57 Simona Drive, Dartmouth! Nestled in the beautiful Parks of Lake Charles neighbourhood, this semi-detached 3-storey home with a walkout basement combines modern design with functional comfort. Featuring 4 bedrooms and 3.5 bathrooms, it offers a bright open-concept main floor with a stylish kitchen boasting quartz countertops, a spacious dining area, and a living room with a natural gas fireplaceperfect for gatherings. The second floor includes three generous bedrooms, including a primary suite with a walk-in closet and a 4-piece ensuite. The fully finished walkout basement provides additional living space with a rec room, fourth bedroom, full bath, and ample storage. With premium finishes, a thoughtful layout, and the warmth of a fireplace, this home delivers comfort, style, and versatility in one of Dartmouths most desirable communities. (id:45785)
Property Details
| MLS® Number | 202527164 |
| Property Type | Single Family |
| Neigbourhood | Parks of Lake Charles |
| Community Name | Dartmouth |
| Amenities Near By | Park, Playground, Public Transit, Beach |
| Community Features | Recreational Facilities |
Building
| Bathroom Total | 4 |
| Bedrooms Above Ground | 4 |
| Bedrooms Below Ground | 1 |
| Bedrooms Total | 5 |
| Appliances | None |
| Basement Development | Finished |
| Basement Features | Walk Out |
| Basement Type | Full (finished) |
| Construction Style Attachment | Semi-detached |
| Cooling Type | Heat Pump |
| Exterior Finish | Stone, Vinyl |
| Fireplace Present | Yes |
| Flooring Type | Carpeted, Laminate, Tile |
| Foundation Type | Poured Concrete |
| Half Bath Total | 1 |
| Stories Total | 3 |
| Size Interior | 2,643 Ft2 |
| Total Finished Area | 2643 Sqft |
| Type | House |
| Utility Water | Municipal Water |
Parking
| Garage | |
| Paved Yard |
Land
| Acreage | No |
| Land Amenities | Park, Playground, Public Transit, Beach |
| Landscape Features | Landscaped |
| Sewer | Municipal Sewage System |
| Size Irregular | 0.1016 |
| Size Total | 0.1016 Ac |
| Size Total Text | 0.1016 Ac |
Rooms
| Level | Type | Length | Width | Dimensions |
|---|---|---|---|---|
| Second Level | Primary Bedroom | 13.4 x 14.4 | ||
| Second Level | Ensuite (# Pieces 2-6) | 9.0 x 7.8 | ||
| Second Level | Other | 8.0 x 6.6 | ||
| Second Level | Bath (# Pieces 1-6) | 8.0 x 6.6 | ||
| Second Level | Laundry Room | 8.2 x 6.10 | ||
| Second Level | Bedroom | 12.4 x 11.0 | ||
| Second Level | Bedroom | 10.0 x 12.0 | ||
| Basement | Recreational, Games Room | 12.5 x 13.8 | ||
| Basement | Bedroom | 9.2 x 11 | ||
| Basement | Bath (# Pieces 1-6) | 5.2 x 8.8 | ||
| Basement | Utility Room | 20.9 x 9 | ||
| Basement | Storage | 20.9 x 9 | ||
| Main Level | Foyer | 9.2 x 6.2 | ||
| Main Level | Bath (# Pieces 1-6) | 5.2 x 56 | ||
| Main Level | Kitchen | 13.6 x 8.0 | ||
| Main Level | Dining Room | 13.6 x 7.0 | ||
| Main Level | Living Room | 22.8 x 11.0 |
https://www.realtor.ca/real-estate/29061597/57-simona-drive-dartmouth-dartmouth
Contact Us
Contact us for more information
Roshanak Abbas Nazari
84 Chain Lake Drive
Beechville, Nova Scotia B3S 1A2




