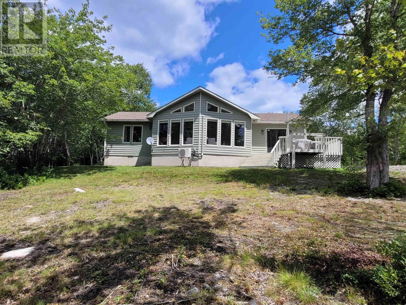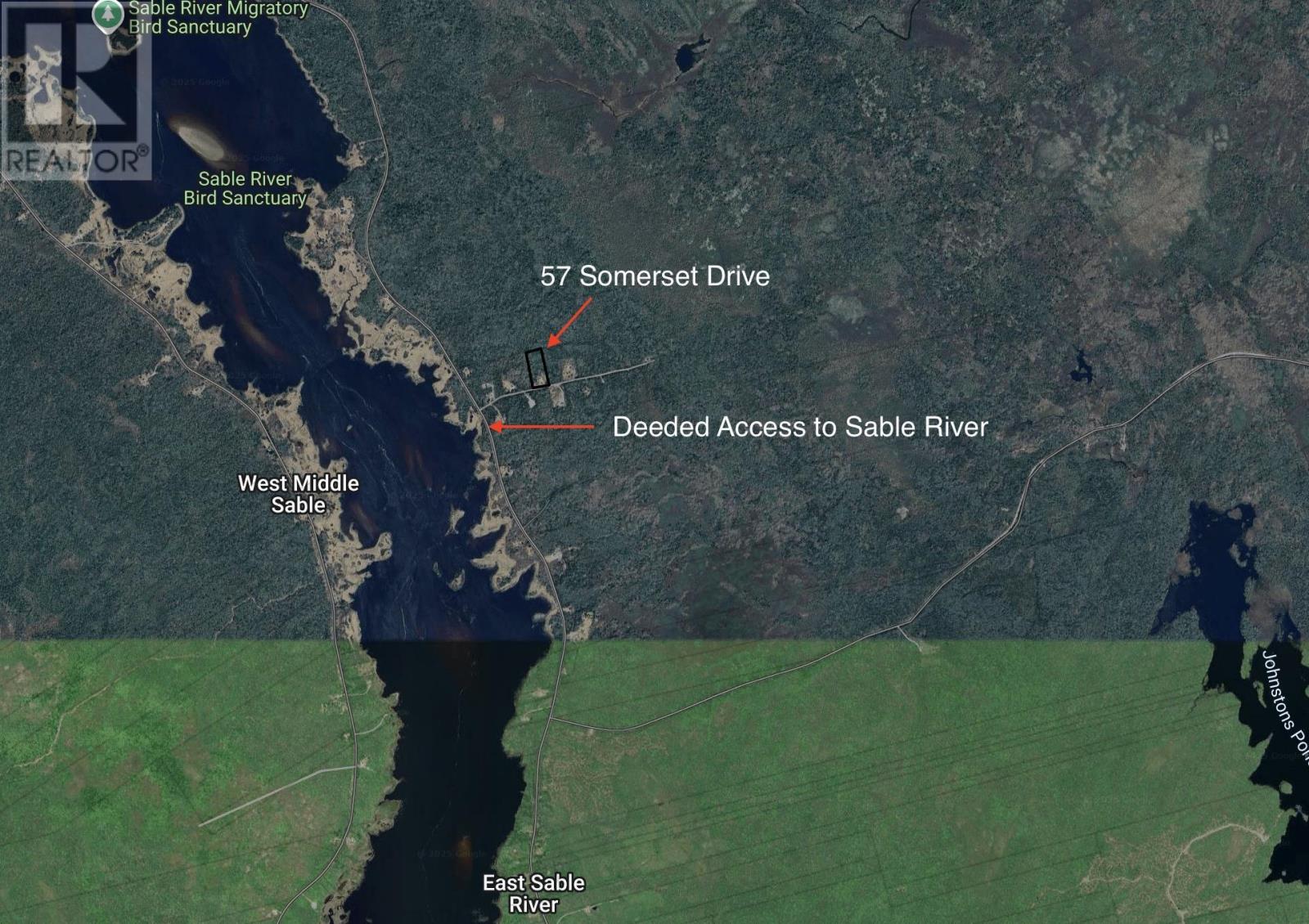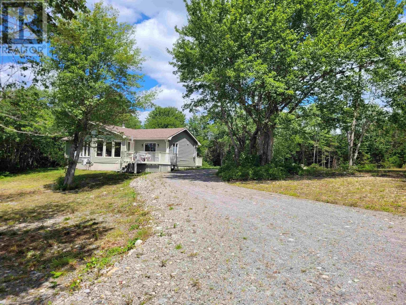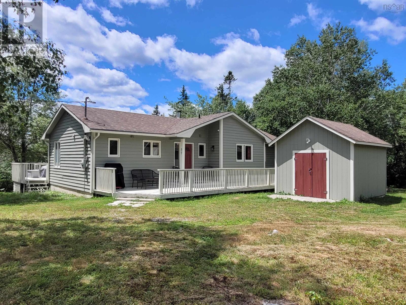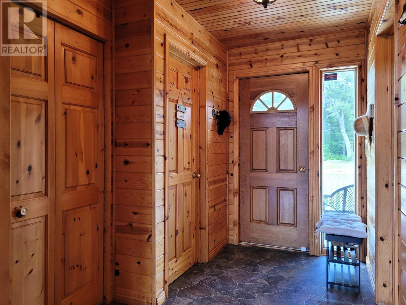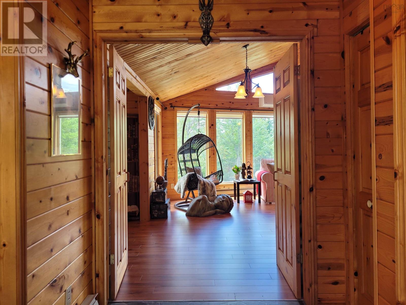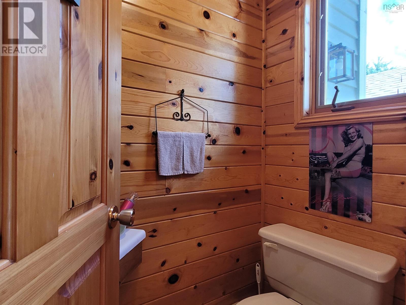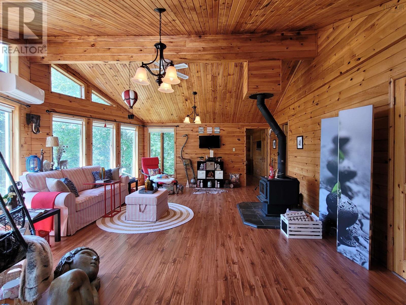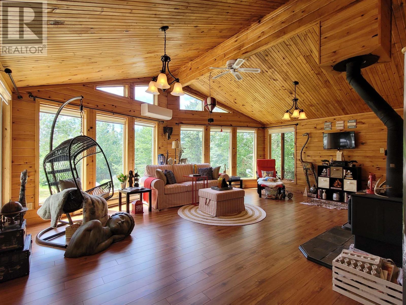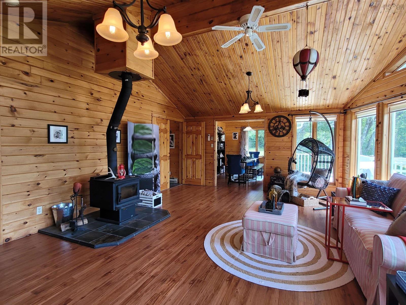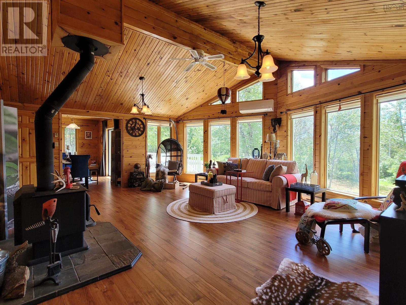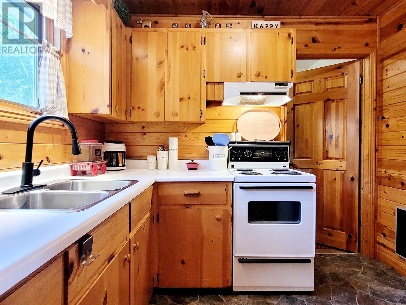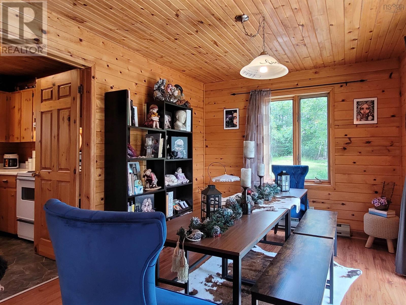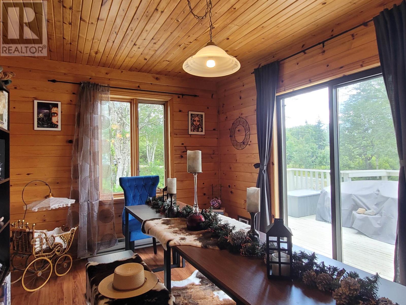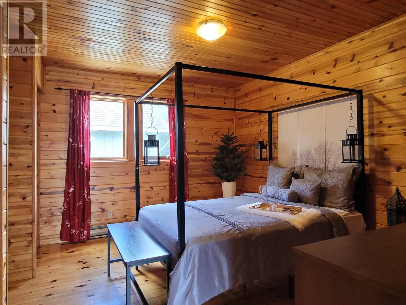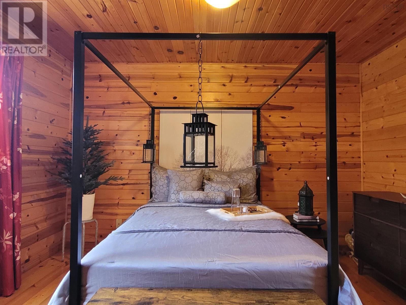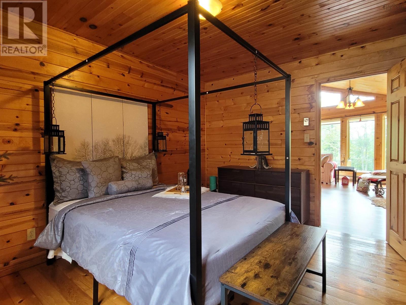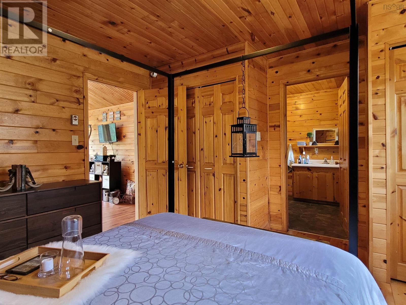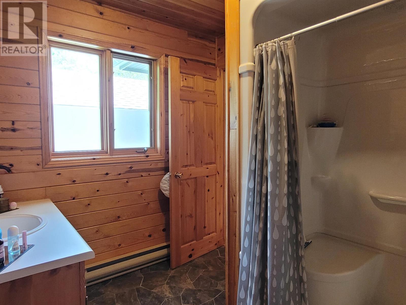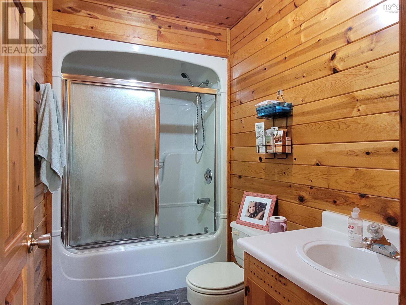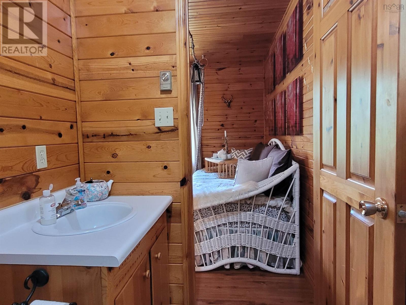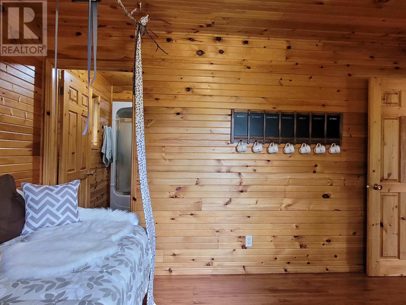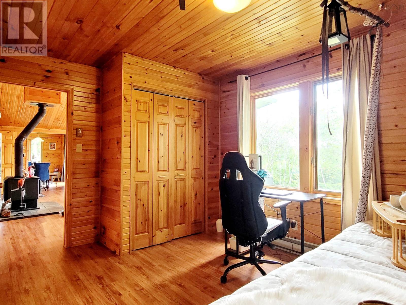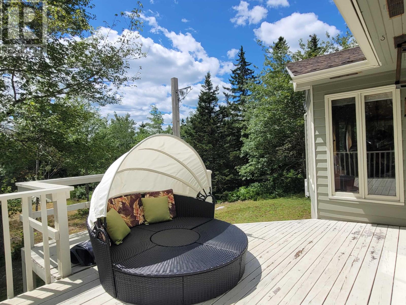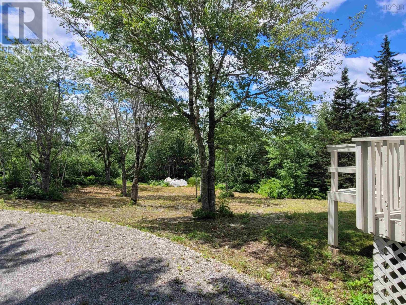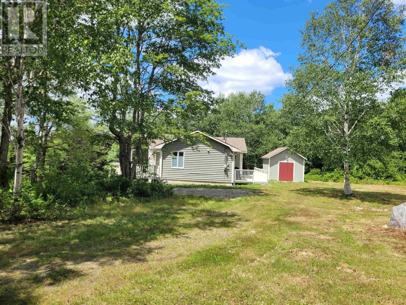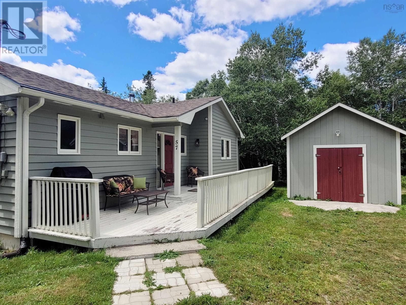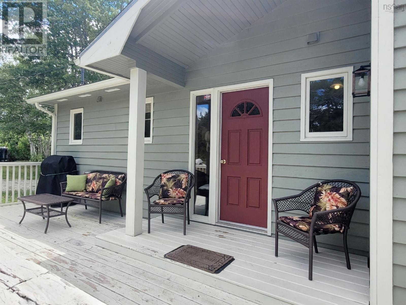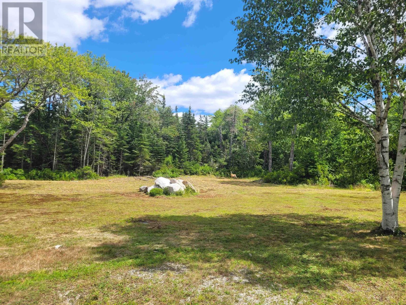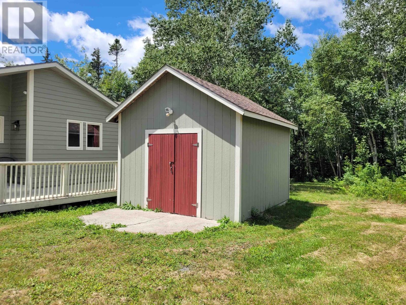57 Somerset Drive East Sable River, Nova Scotia B0T 1V0
$320,000
Charming Bungalow on 7.3 Acres with Deeded River Access. Nestled on a total of 7.3 acres, this property includes a 3.66 acre lot with a well-built bungalow and an adjoining 3.66 acre vacant lot offering space, privacy, and future potential. Built in the 1990s with quality craftsmanship, this 1,241 sq. ft. home features 2 bedrooms and 3 bathrooms, ideal for those seeking comfort in a serene natural setting. Both bedrooms feature their own full en-suite bathroom for convenience. Inside, cathedral ceilings and gable windows flood the main living area with natural light, highlighting the warmth of pine wood accents. This one level living home includes a cozy wood stove, a heat pump for efficient heating and cooling, and electric baseboards throughout. Patio doors lead from the dining room to a sunny deck, perfect for enjoying the spacious, landscaped yard. The spacious shed has plenty of room for storing outdoor essentials. Enjoy peace and privacy, with the added bonus of deeded access to the scenic tidal Sable Rivera tranquil spot for kayaking or launching small boats, with a route that leads directly to the open ocean. Whether you're looking for a quiet retreat, a forever home, or room to expand, this property offers a rare blend of space, comfort, and nature. (id:45785)
Property Details
| MLS® Number | 202518853 |
| Property Type | Single Family |
| Community Name | East Sable River |
| Amenities Near By | Beach |
| Features | Treed |
| Structure | Shed |
Building
| Bathroom Total | 3 |
| Bedrooms Above Ground | 2 |
| Bedrooms Total | 2 |
| Appliances | Stove, Dryer, Washer, Refrigerator |
| Architectural Style | Bungalow |
| Basement Type | Crawl Space |
| Constructed Date | 1990 |
| Construction Style Attachment | Detached |
| Cooling Type | Heat Pump |
| Exterior Finish | Wood Siding |
| Flooring Type | Engineered Hardwood, Laminate, Vinyl |
| Foundation Type | Poured Concrete |
| Half Bath Total | 1 |
| Stories Total | 1 |
| Size Interior | 1,241 Ft2 |
| Total Finished Area | 1241 Sqft |
| Type | House |
| Utility Water | Dug Well |
Parking
| Gravel |
Land
| Acreage | Yes |
| Land Amenities | Beach |
| Landscape Features | Partially Landscaped |
| Sewer | Septic System |
| Size Irregular | 7.3143 |
| Size Total | 7.3143 Ac |
| Size Total Text | 7.3143 Ac |
Rooms
| Level | Type | Length | Width | Dimensions |
|---|---|---|---|---|
| Main Level | Foyer | 9. x 5 | ||
| Main Level | Kitchen | 8.8 x 7.8 | ||
| Main Level | Dining Room | 11. x 12.8 | ||
| Main Level | Living Room | 22. x 17 | ||
| Main Level | Bedroom | 13. x 9.8 | ||
| Main Level | Ensuite (# Pieces 2-6) | 7.6 x 9.8 | ||
| Main Level | Bedroom | 13. x 9.6 | ||
| Main Level | Ensuite (# Pieces 2-6) | 9. x 5 | ||
| Main Level | Bath (# Pieces 1-6) | 5. x 3 | ||
| Main Level | Laundry Room | 9. x 5 |
https://www.realtor.ca/real-estate/28658446/57-somerset-drive-east-sable-river-east-sable-river
Contact Us
Contact us for more information
Heidi Fraser
https://heidifraser.evrealestate.com/
327 Main Street
Liverpool, Nova Scotia B0T 1K0

