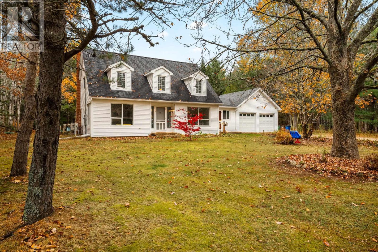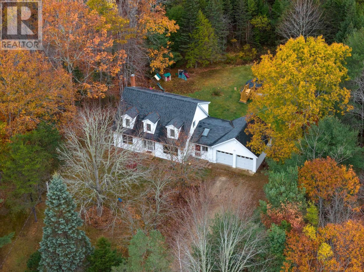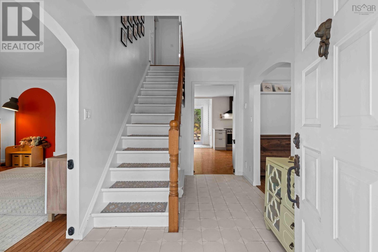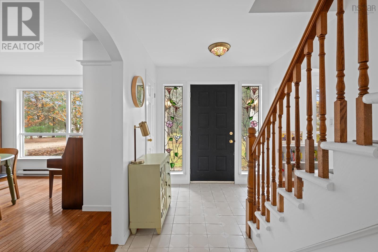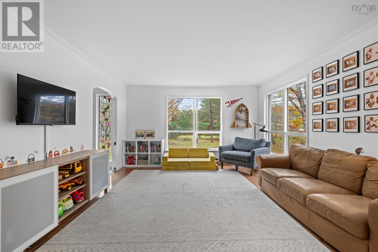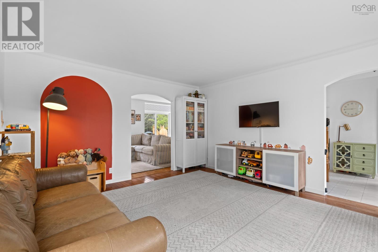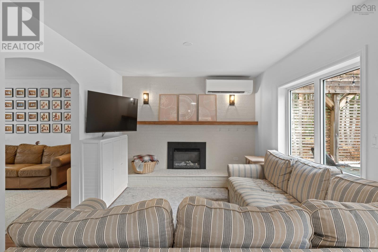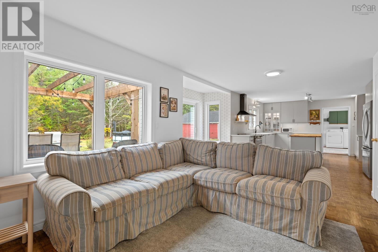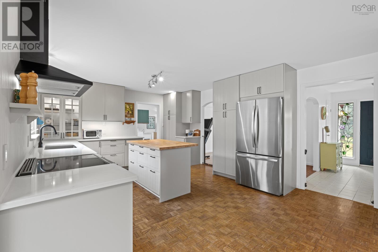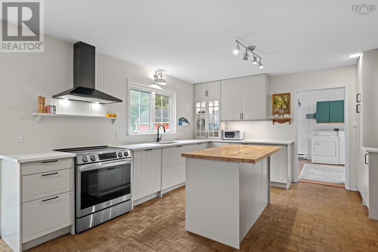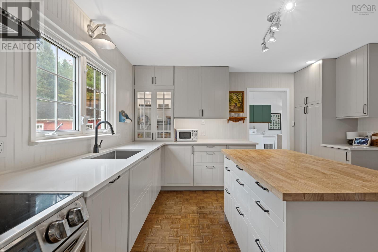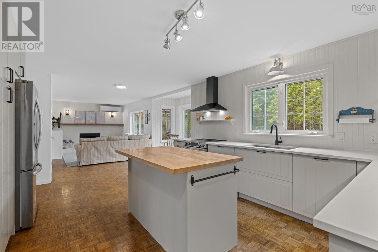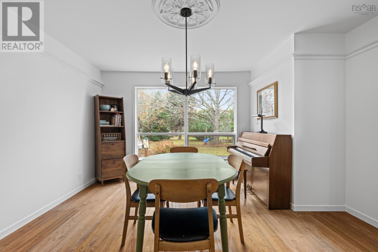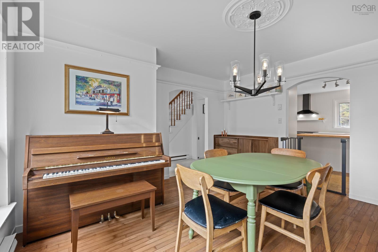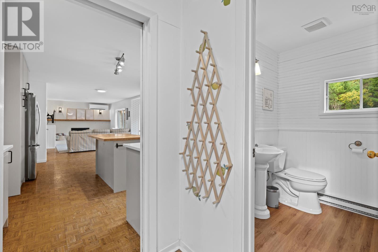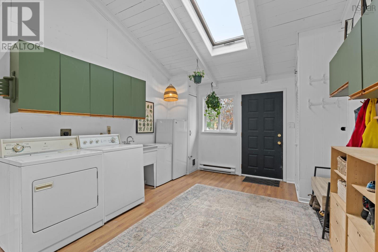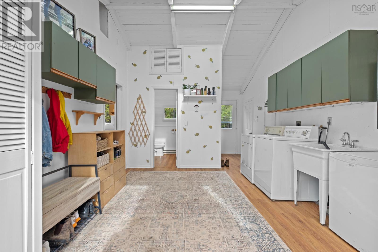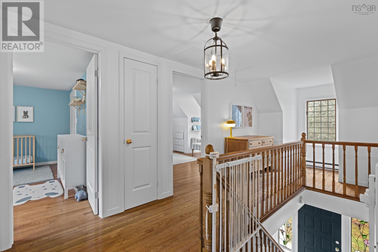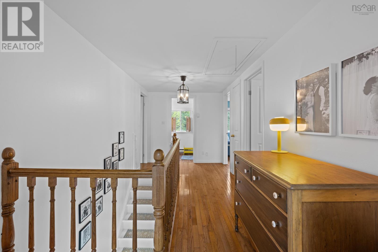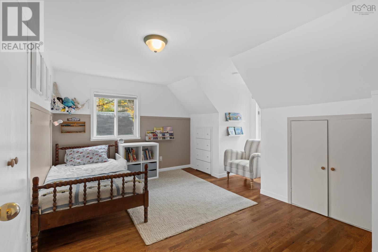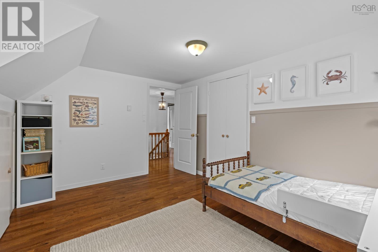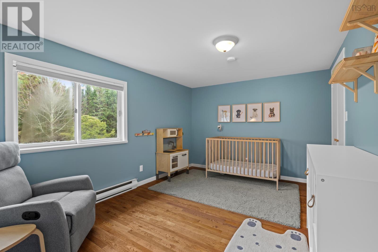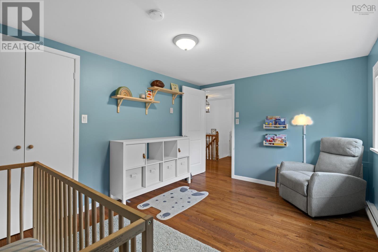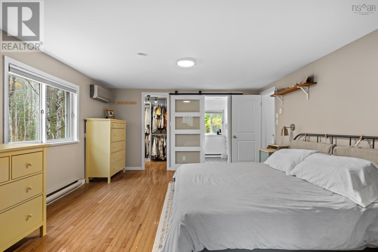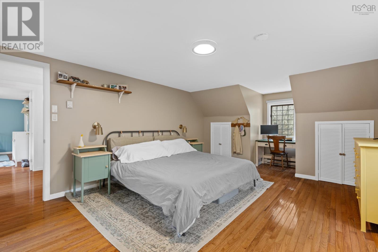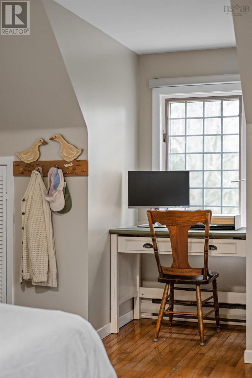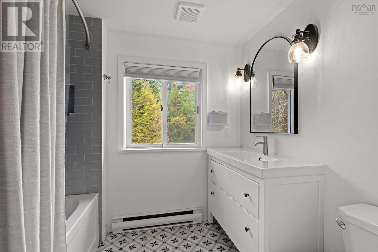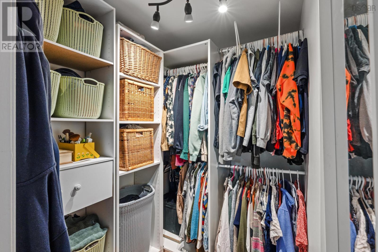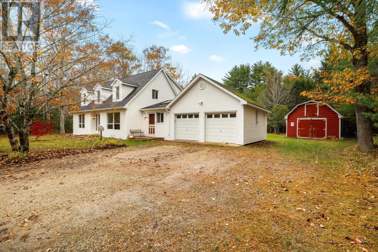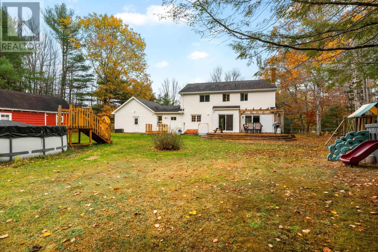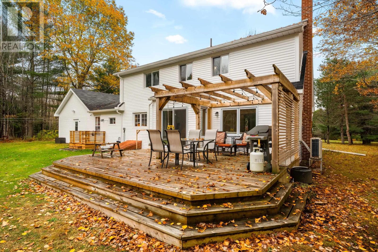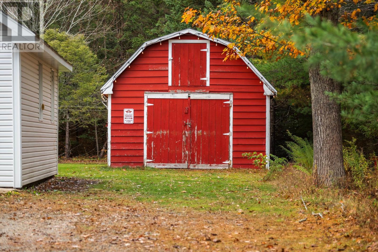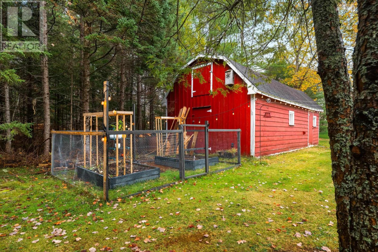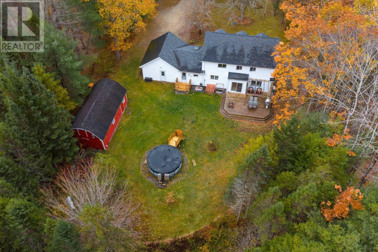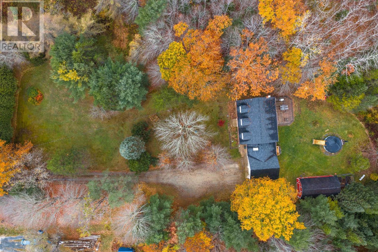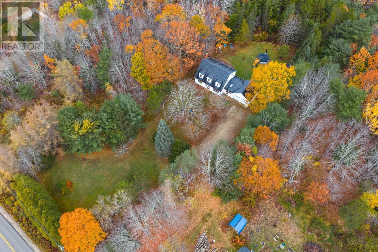574 Woodstock Road Clearland, Nova Scotia B0J 2E0
$599,900
Beautifully renovated 3-bedroom, 3-bath home just minutes from the heart of Mahone Bay. This property has been extensively updated with a new kitchen, modernized bathrooms, new roof (main house), electrical panel, hot water tank, mini split heat pump and much more making it move-in ready. Bright, inviting, and thoughtfully maintained, the home also features an attached double garage and a spacious barn for additional storage or workshop space. Set on a peaceful 2.5Acre lot close to great schools, cafés, shops, and easy access to Hwy 103, this property perfectly blends small-town charm with modern comfortready for you to move in and enjoy. (id:45785)
Property Details
| MLS® Number | 202527183 |
| Property Type | Single Family |
| Community Name | Clearland |
Building
| Bathroom Total | 3 |
| Bedrooms Above Ground | 3 |
| Bedrooms Total | 3 |
| Basement Type | None |
| Constructed Date | 1986 |
| Construction Style Attachment | Detached |
| Cooling Type | Heat Pump |
| Flooring Type | Hardwood, Laminate |
| Foundation Type | Concrete Slab |
| Stories Total | 2 |
| Size Interior | 2,089 Ft2 |
| Total Finished Area | 2089 Sqft |
| Type | House |
| Utility Water | Dug Well, Well |
Parking
| Garage | |
| Attached Garage |
Land
| Acreage | Yes |
| Sewer | Septic System |
| Size Irregular | 2.53 |
| Size Total | 2.53 Ac |
| Size Total Text | 2.53 Ac |
Rooms
| Level | Type | Length | Width | Dimensions |
|---|---|---|---|---|
| Second Level | Primary Bedroom | 13.2 x 27 | ||
| Second Level | Ensuite (# Pieces 2-6) | 7.8 x 5.4 | ||
| Second Level | Bedroom | 13.7 x 9.7 | ||
| Second Level | Bedroom | 13.7 x 13.10 | ||
| Second Level | Bath (# Pieces 1-6) | 7.1 x 5.4 | ||
| Main Level | Living Room | 13.2 x 15.9 | ||
| Main Level | Foyer | 7.8 x 12.6 | ||
| Main Level | Dining Room | 12.11 x 12.6 | ||
| Main Level | Kitchen | 17.8 x 13.5 | ||
| Main Level | Dining Nook | 8.5 x 13.5 | ||
| Main Level | Family Room | 12.2 x 9.2 | ||
| Main Level | Bath (# Pieces 1-6) | 7.3 x 6.9 | ||
| Main Level | Mud Room | 11.8 x 21.6 |
https://www.realtor.ca/real-estate/29061718/574-woodstock-road-clearland-clearland
Contact Us
Contact us for more information
Maura Nolan
(902) 422-0556
1314 Cathedral Lane
Halifax, Nova Scotia B3H 4S7

