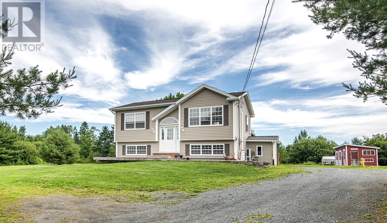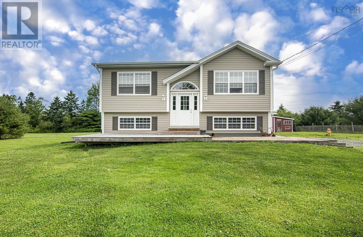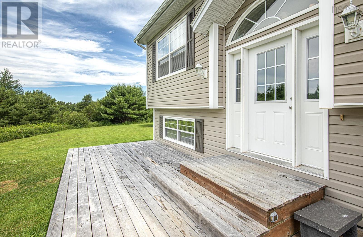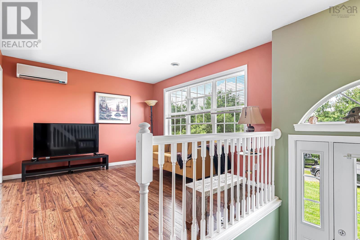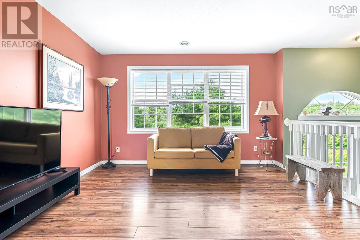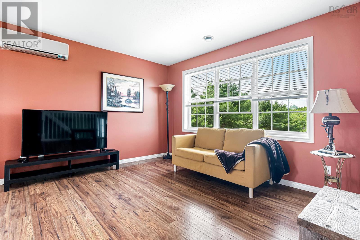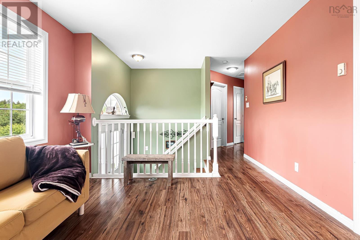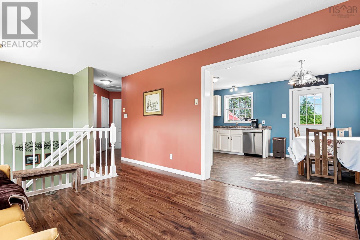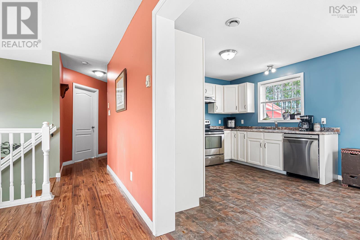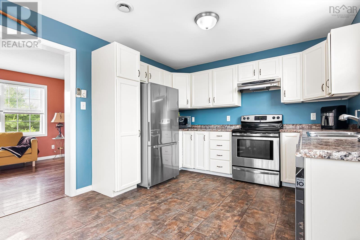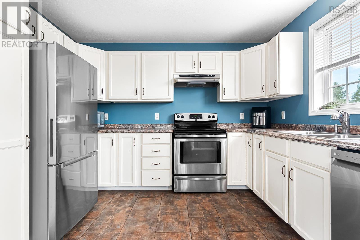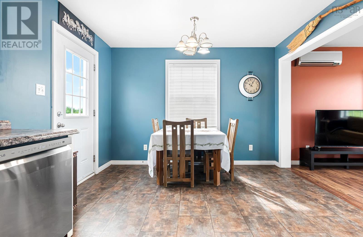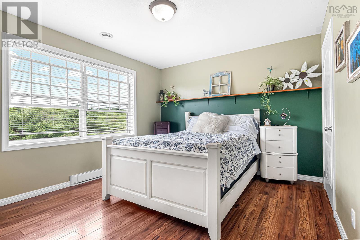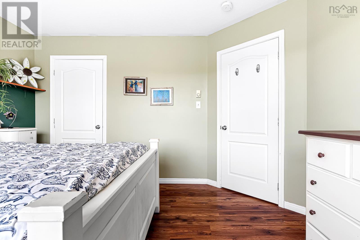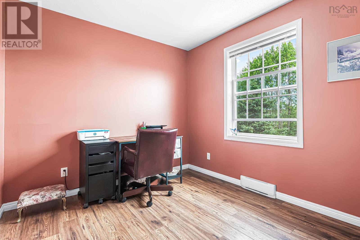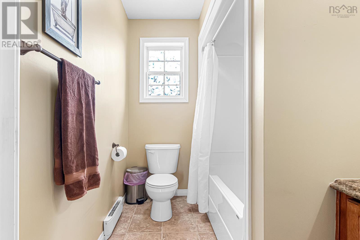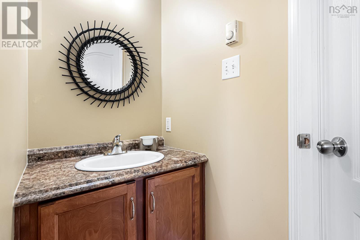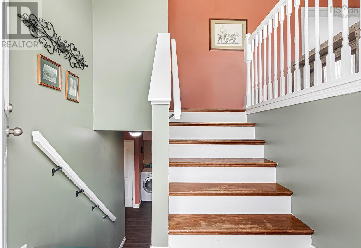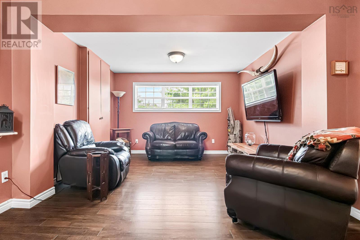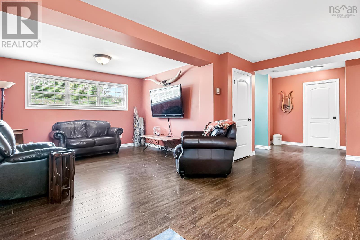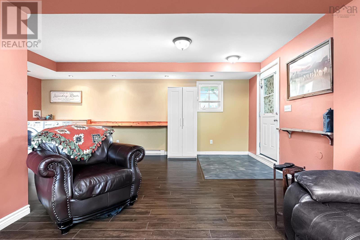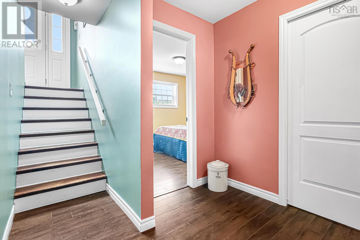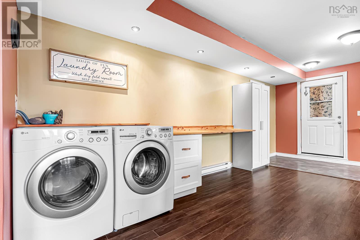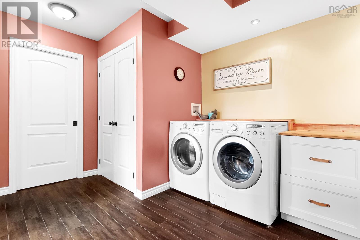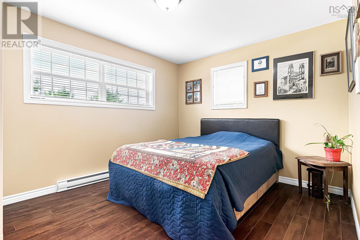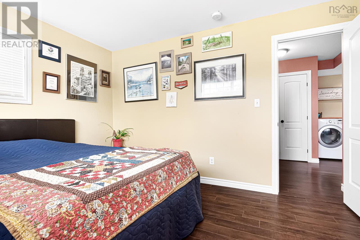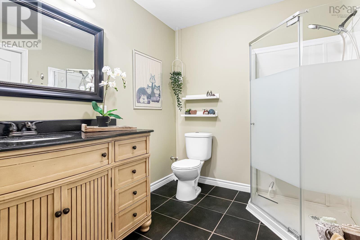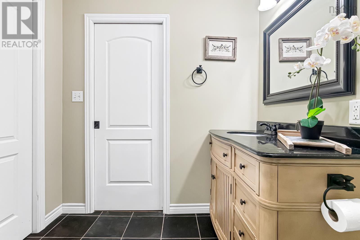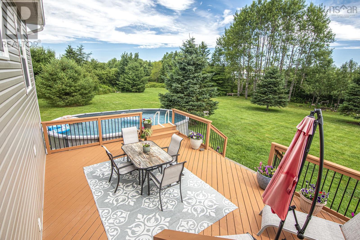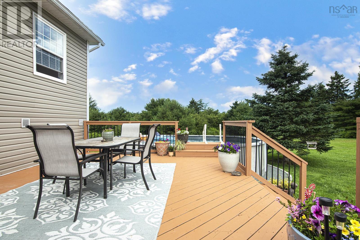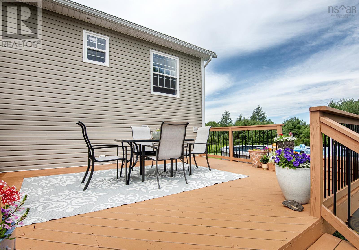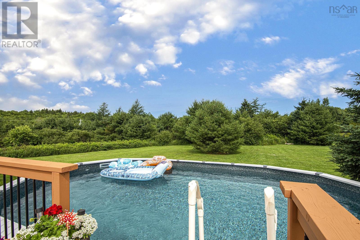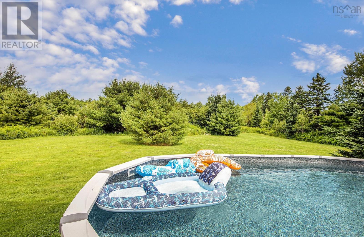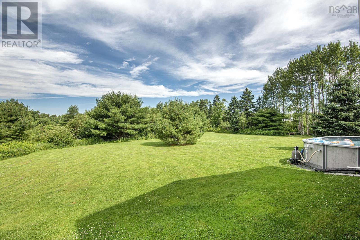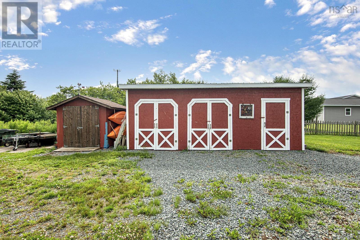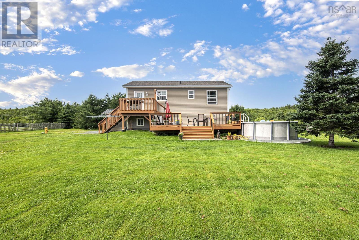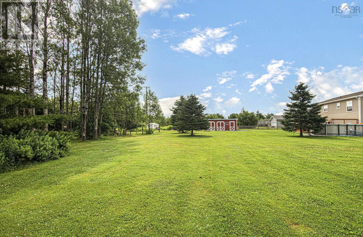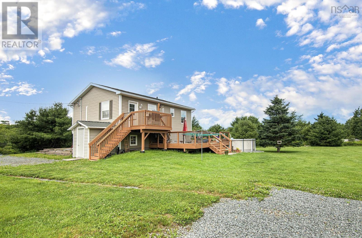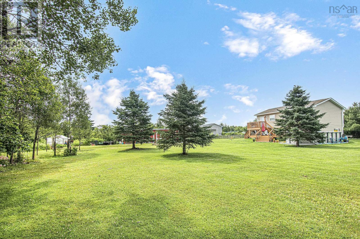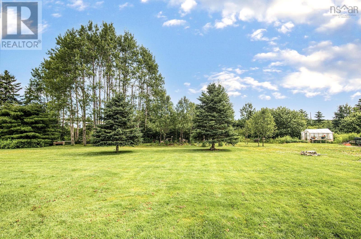579 Highway 1 Mount Uniacke, Nova Scotia B0N 1Z0
$575,000
Great investment potential with Village Core zoning! This three bedroom two bath split entry home is located in the heart of Mount Uniacke on a 1.68 acre lot. The main floor offers two bedrooms, a full bath, a bright & sunny living room with ductless heat pump, and a large eat in kitchen with walk out to back deck leading to an above ground pool ideal for entertaining. The lower level offers a large family room, a third bedroom, a 3 pc bath, and a walk out basement. Some recent updates include a covered porch leading from the lower level walkout, a detached storage shed(24X10), a front deck area and freshly painted back deck. This property offers VC(Village Core)zoning and allows for a mix of commercial and residential uses such as a variety of retail, service, business and multi unit development between 8 and 12 units with site plan approval. The property offers tremendous potential and is located in a growing neighbourhood between Wolfville and Halifax. (id:45785)
Property Details
| MLS® Number | 202517160 |
| Property Type | Single Family |
| Community Name | Mount Uniacke |
| Amenities Near By | Park, Playground, Shopping, Place Of Worship |
| Community Features | Recreational Facilities, School Bus |
| Features | Treed, Level |
| Pool Type | Above Ground Pool |
| Structure | Shed |
Building
| Bathroom Total | 2 |
| Bedrooms Above Ground | 2 |
| Bedrooms Below Ground | 1 |
| Bedrooms Total | 3 |
| Appliances | Stove, Dishwasher, Dryer, Washer, Refrigerator |
| Basement Development | Finished |
| Basement Features | Walk Out |
| Basement Type | Full (finished) |
| Constructed Date | 2012 |
| Construction Style Attachment | Detached |
| Cooling Type | Heat Pump |
| Exterior Finish | Vinyl |
| Flooring Type | Ceramic Tile, Hardwood, Laminate, Linoleum |
| Foundation Type | Wood |
| Stories Total | 1 |
| Size Interior | 1,598 Ft2 |
| Total Finished Area | 1598 Sqft |
| Type | House |
| Utility Water | Drilled Well |
Parking
| Gravel |
Land
| Acreage | Yes |
| Land Amenities | Park, Playground, Shopping, Place Of Worship |
| Landscape Features | Landscaped |
| Sewer | Septic System |
| Size Irregular | 1.68 |
| Size Total | 1.68 Ac |
| Size Total Text | 1.68 Ac |
Rooms
| Level | Type | Length | Width | Dimensions |
|---|---|---|---|---|
| Lower Level | Family Room | 21.10X12.8+9.10X7.4 | ||
| Lower Level | Bedroom | 12.7X10.3 | ||
| Lower Level | Bath (# Pieces 1-6) | 8X7 | ||
| Main Level | Living Room | 12.10X11.2 | ||
| Main Level | Kitchen | 16.2X11.3 | ||
| Main Level | Dining Room | combo | ||
| Main Level | Primary Bedroom | 12.7X11.2 | ||
| Main Level | Bedroom | 10X8.10 | ||
| Main Level | Bath (# Pieces 1-6) | 8.8X6 |
https://www.realtor.ca/real-estate/28585406/579-highway-1-mount-uniacke-mount-uniacke
Contact Us
Contact us for more information
Darrin Boudreau
(902) 406-4493
(902) 478-4434
www.darrinboudreau.com/
397 Bedford Hwy
Halifax, Nova Scotia B3M 2L3

