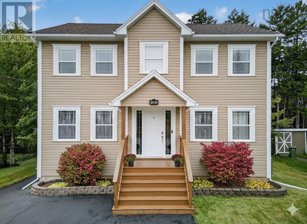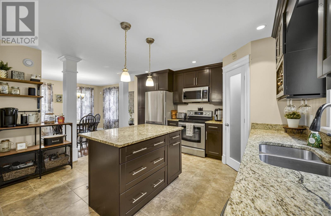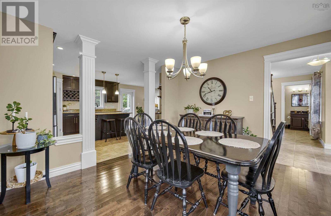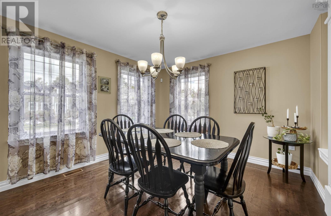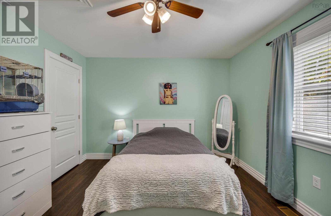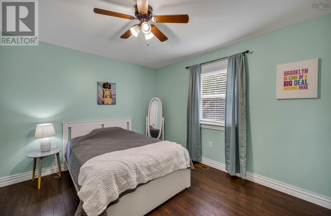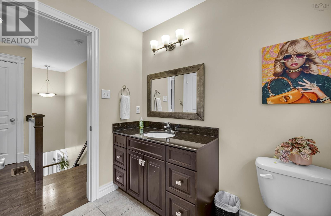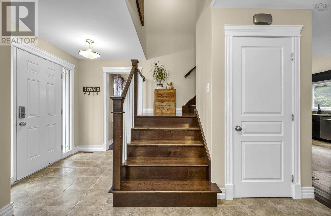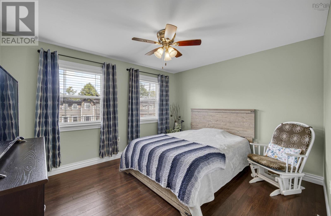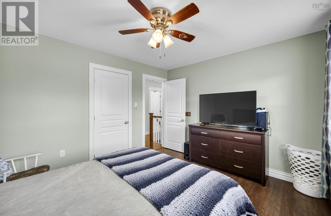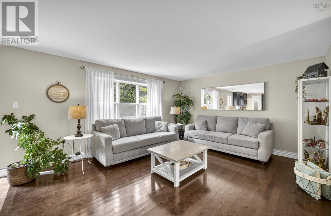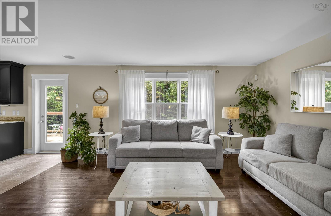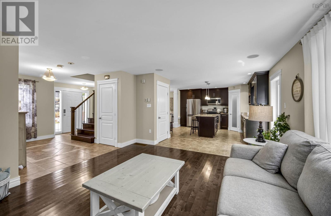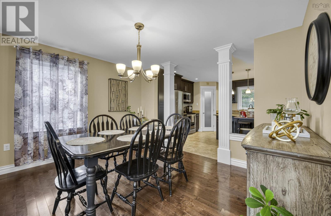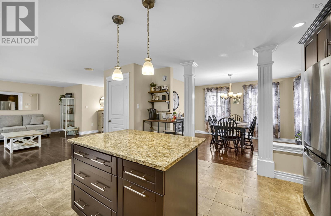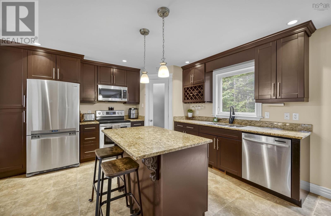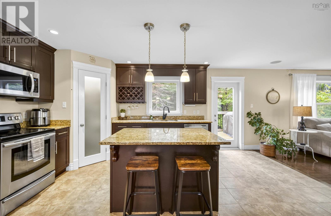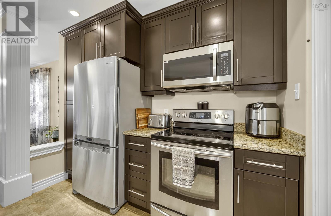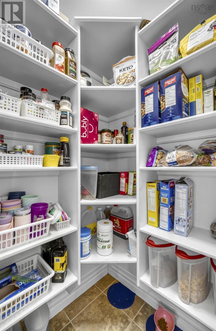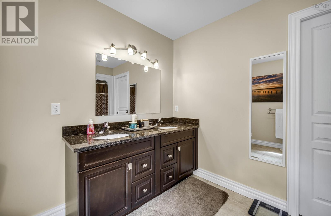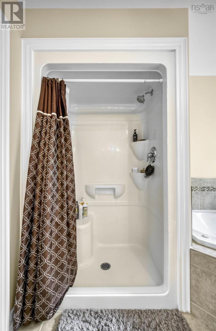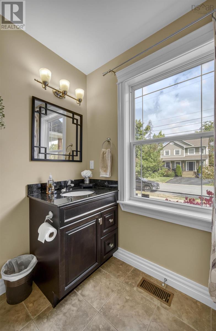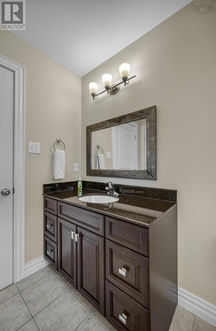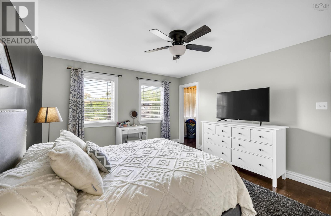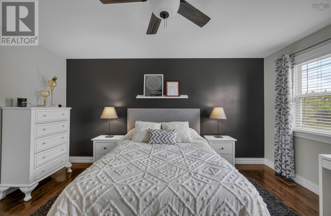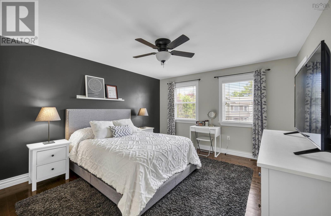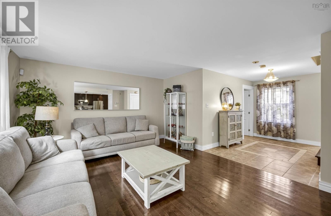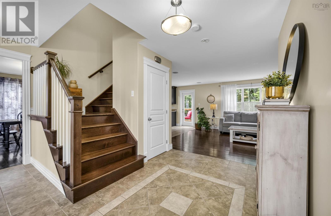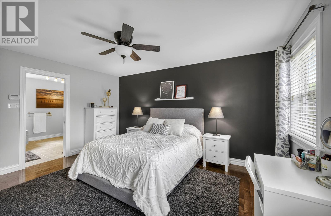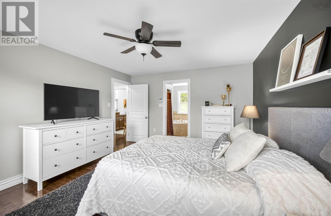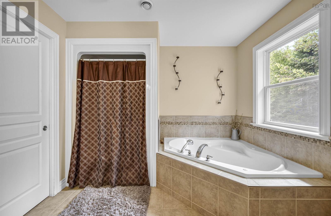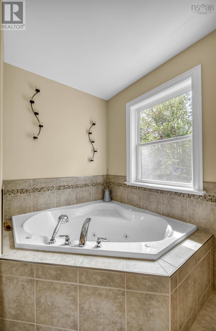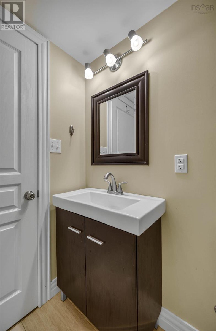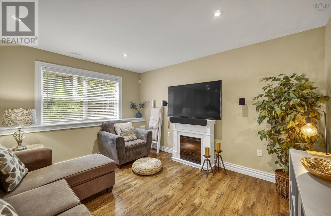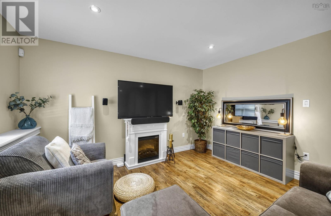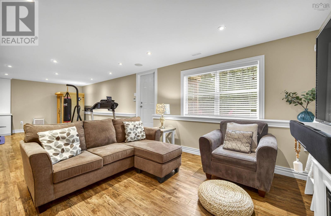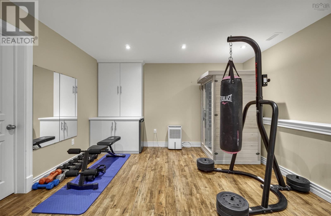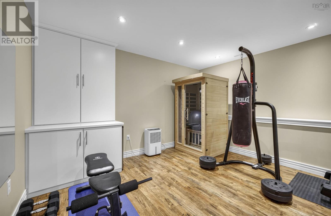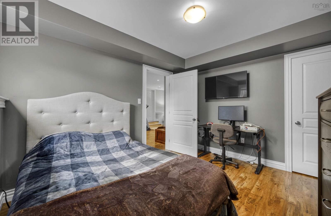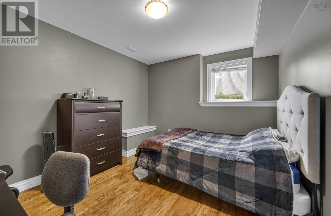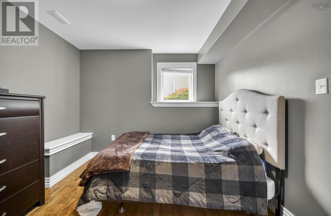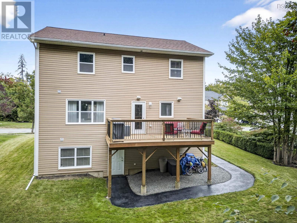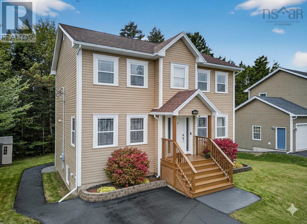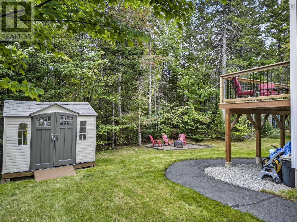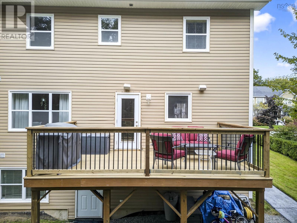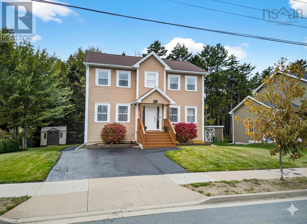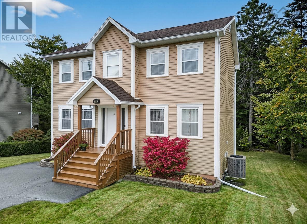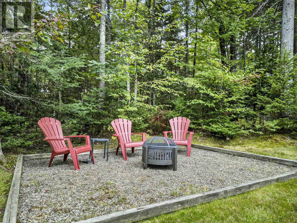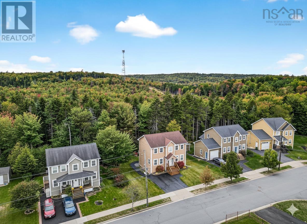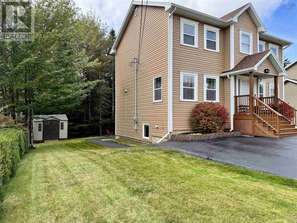58 Colville Court Beaver Bank, Nova Scotia B4G 1B8
$649,900
This fully developed two-story home with a walkout basement is a rare find, offering 4 spacious bedrooms and 4 bathrooms, designed to provide comfort, style, and flexibility for families of all sizes. Situated on one of Beaver Banks most desirable cul-de-sac streets, this home is more than just a residenceits part of an incredible community where neighbours genuinely care, hosting gatherings several times a year and creating a welcoming, friendly atmosphere that makes living here extra special. The main level is bright, open, and thoughtfully designed. Youll find a formal living room and dining room perfect for entertaining, a half bathroom for guests, and a kitchen that will impress even the most discerning cooks. Featuring a large island, walk-in pantry, and all appliances included, this kitchen is both functional and stylish. Gleaming hardwood floors and stairs add warmth and timeless appeal, while a fully ducted heat pump ensures efficient, year-round comfort. Upstairs, the luxurious primary suite is a true retreat, complete with a walk-in closet and spa-like en suite featuring a jet tub and double sinks. Two additional spacious bedrooms and a full bathroom complete the upper level, offering plenty of room for family and guests. The walkout lower level adds versatility to the home with a large rec room perfect for movie nights or family gatherings, an additional bedroom, a full bathroom, and extra space ideal for a home gym, office, or hobby area. Outside, enjoy a freshly sealed double paved driveway, a convenient storage shed, and a yard thats perfect for relaxing, playing, or entertaining. The property is connected to municipal water and sewer, providing peace of mind and convenience. 58 Colville Court combines move-in ready appeal, luxurious features, and an unbeatable location on a friendly, community-oriented street. (id:45785)
Property Details
| MLS® Number | 202524483 |
| Property Type | Single Family |
| Neigbourhood | Golden Birches |
| Community Name | Beaver Bank |
| Amenities Near By | Golf Course, Park, Playground, Public Transit, Place Of Worship |
| Community Features | Recreational Facilities, School Bus |
| Features | Treed |
| Structure | Shed |
Building
| Bathroom Total | 4 |
| Bedrooms Above Ground | 3 |
| Bedrooms Below Ground | 1 |
| Bedrooms Total | 4 |
| Appliances | Dishwasher, Dryer, Washer, Microwave Range Hood Combo, Refrigerator |
| Basement Development | Finished |
| Basement Type | Full (finished) |
| Constructed Date | 2010 |
| Construction Style Attachment | Detached |
| Cooling Type | Central Air Conditioning, Heat Pump |
| Exterior Finish | Vinyl |
| Flooring Type | Ceramic Tile, Hardwood, Laminate, Tile |
| Foundation Type | Poured Concrete |
| Half Bath Total | 1 |
| Stories Total | 2 |
| Size Interior | 2,700 Ft2 |
| Total Finished Area | 2700 Sqft |
| Type | House |
| Utility Water | Municipal Water |
Parking
| Paved Yard |
Land
| Acreage | No |
| Land Amenities | Golf Course, Park, Playground, Public Transit, Place Of Worship |
| Landscape Features | Landscaped |
| Sewer | Municipal Sewage System |
| Size Irregular | 0.1377 |
| Size Total | 0.1377 Ac |
| Size Total Text | 0.1377 Ac |
Rooms
| Level | Type | Length | Width | Dimensions |
|---|---|---|---|---|
| Second Level | Bath (# Pieces 1-6) | 7.4x4.7 | ||
| Second Level | Primary Bedroom | 15x12.6 | ||
| Second Level | Bedroom | 10.10x12.8 | ||
| Second Level | Ensuite (# Pieces 2-6) | 9.7x7.3 | ||
| Second Level | Bedroom | 12.4x11.3 | ||
| Basement | Bath (# Pieces 1-6) | 9x4.10 | ||
| Basement | Bedroom | 11.9x9 | ||
| Basement | Recreational, Games Room | 12.8x15.4 | ||
| Basement | Other | 12.8x16 (gym) | ||
| Main Level | Dining Room | 12.7x10.10 | ||
| Main Level | Bath (# Pieces 1-6) | 6x7.6 | ||
| Main Level | Living Room | 16.1x13.4 | ||
| Main Level | Kitchen | 15x13.4 |
https://www.realtor.ca/real-estate/28918985/58-colville-court-beaver-bank-beaver-bank
Contact Us
Contact us for more information
Glenda White
(902) 442-1822
www.glendawhite.ca/
107 - 100 Venture Run, Box 6
Dartmouth, Nova Scotia B3B 0H9

