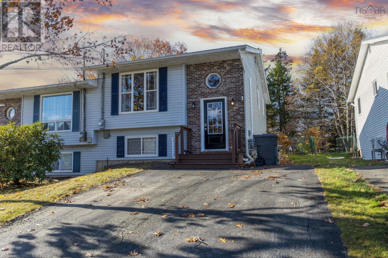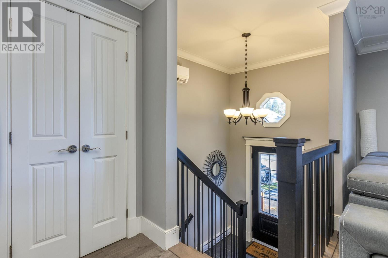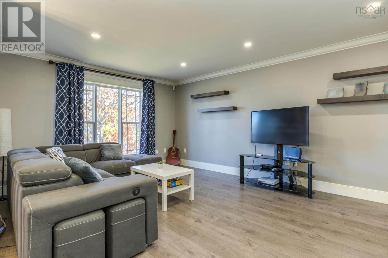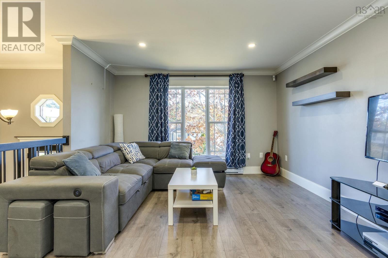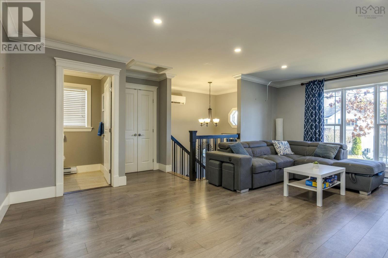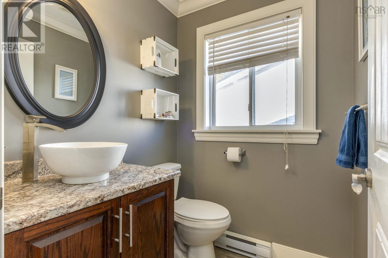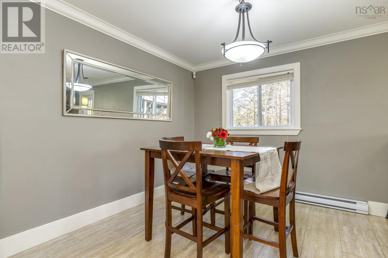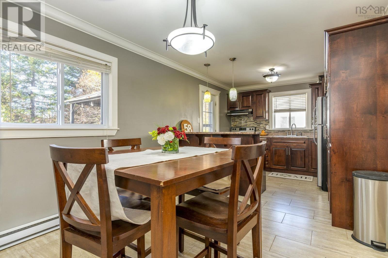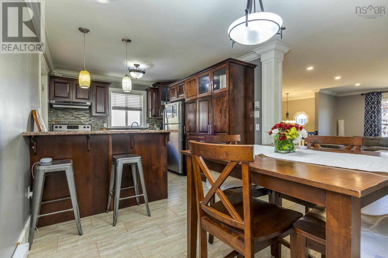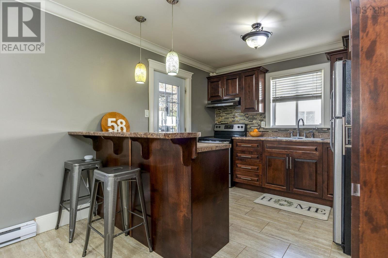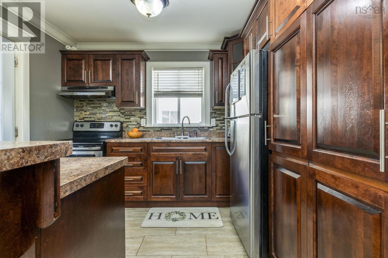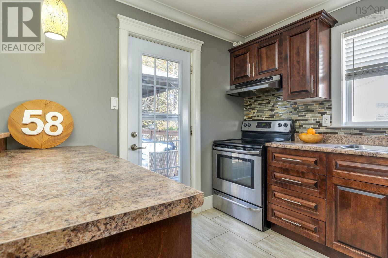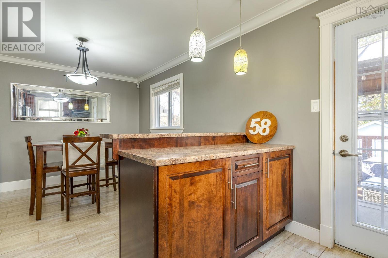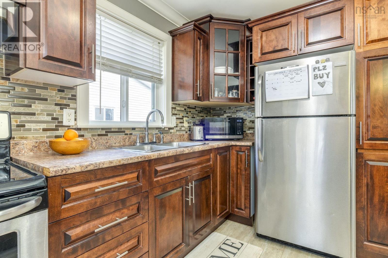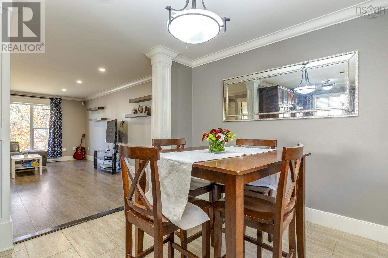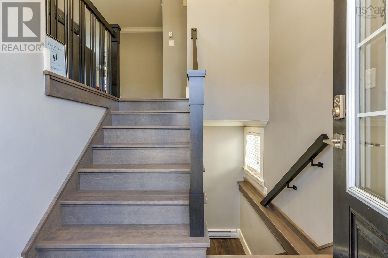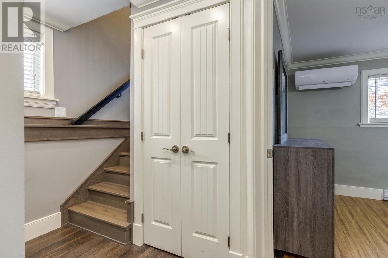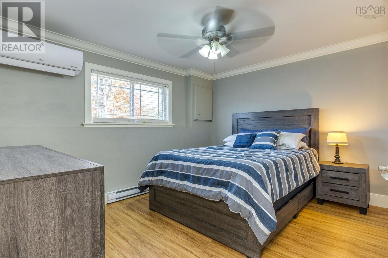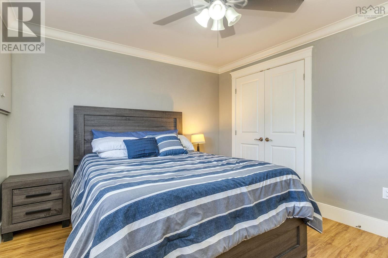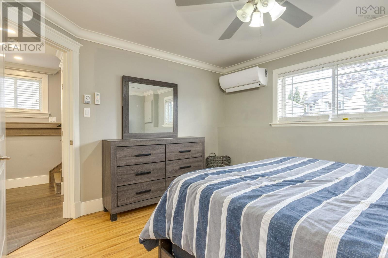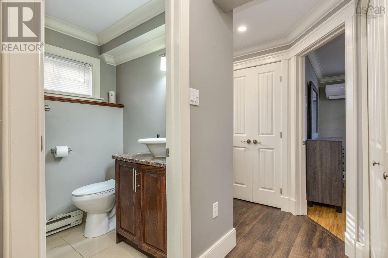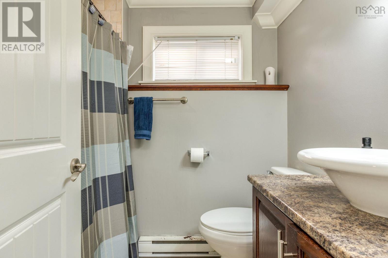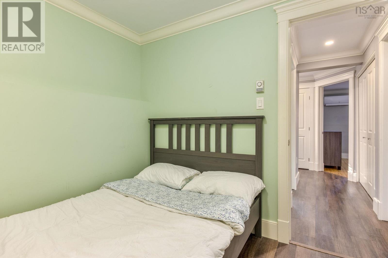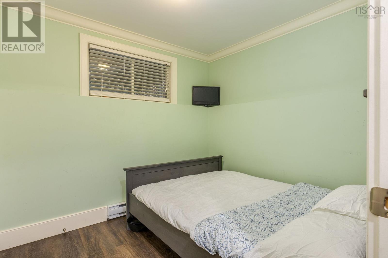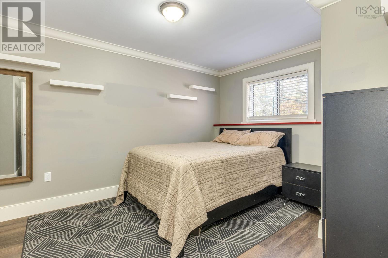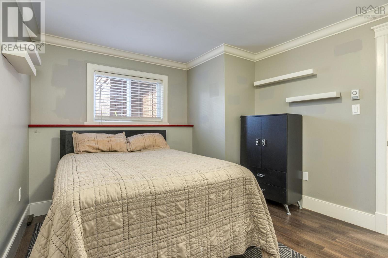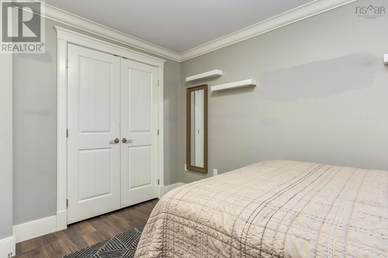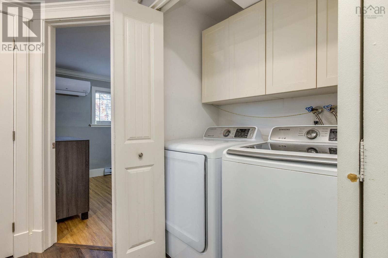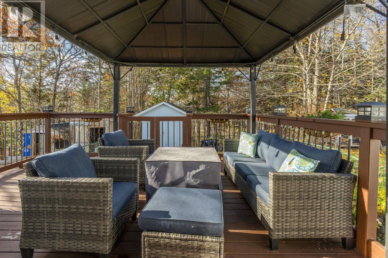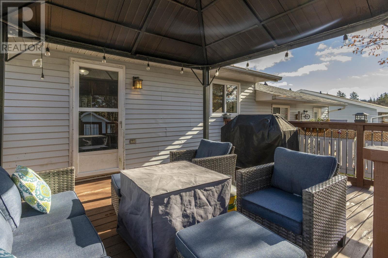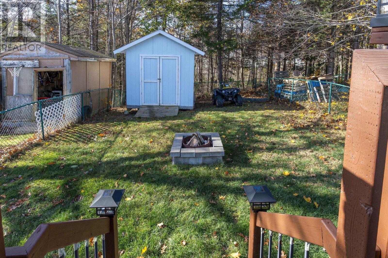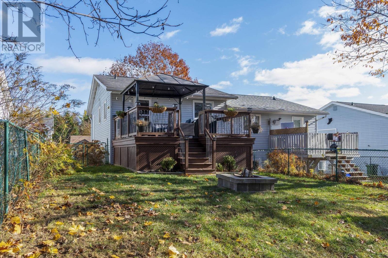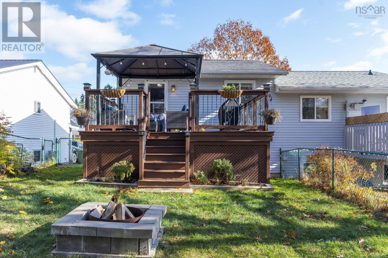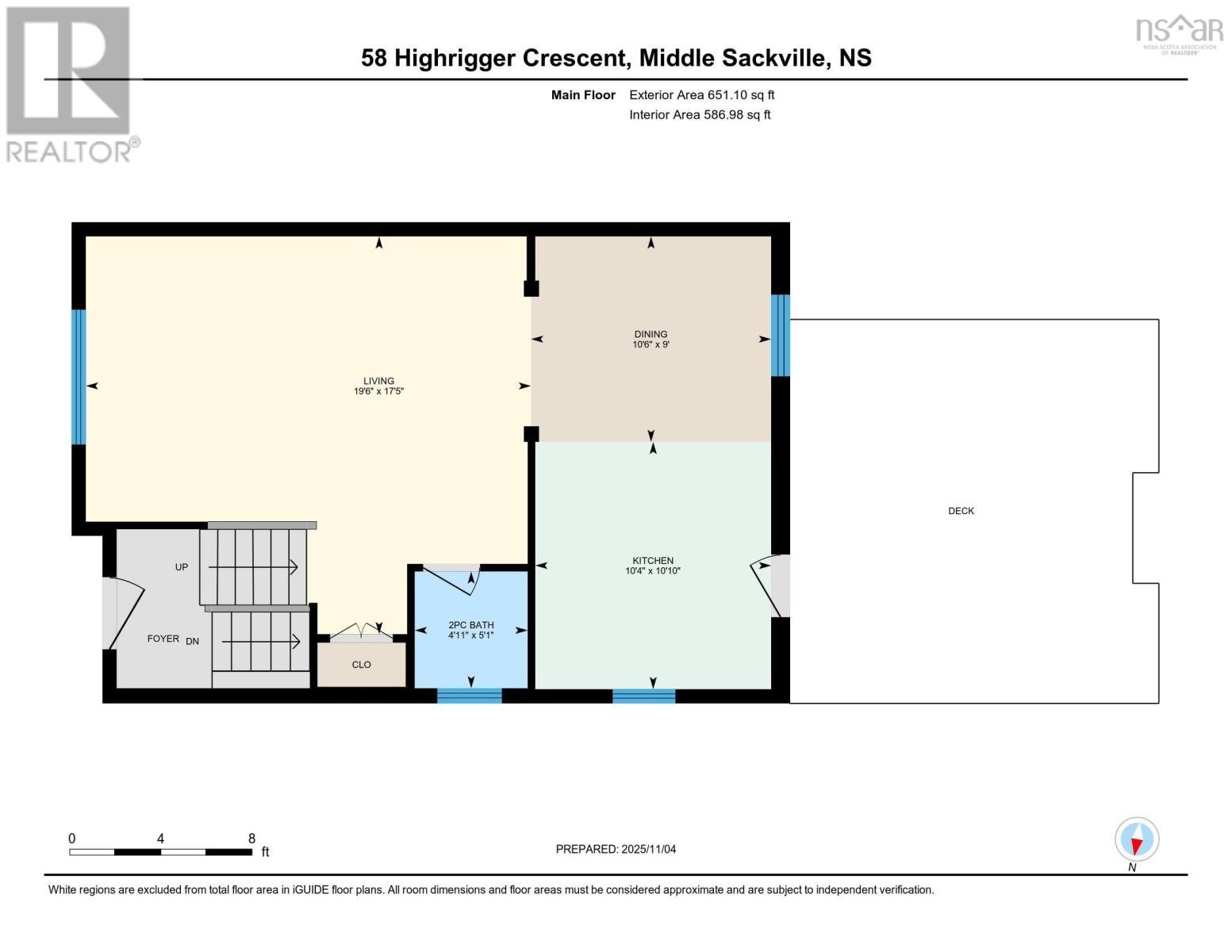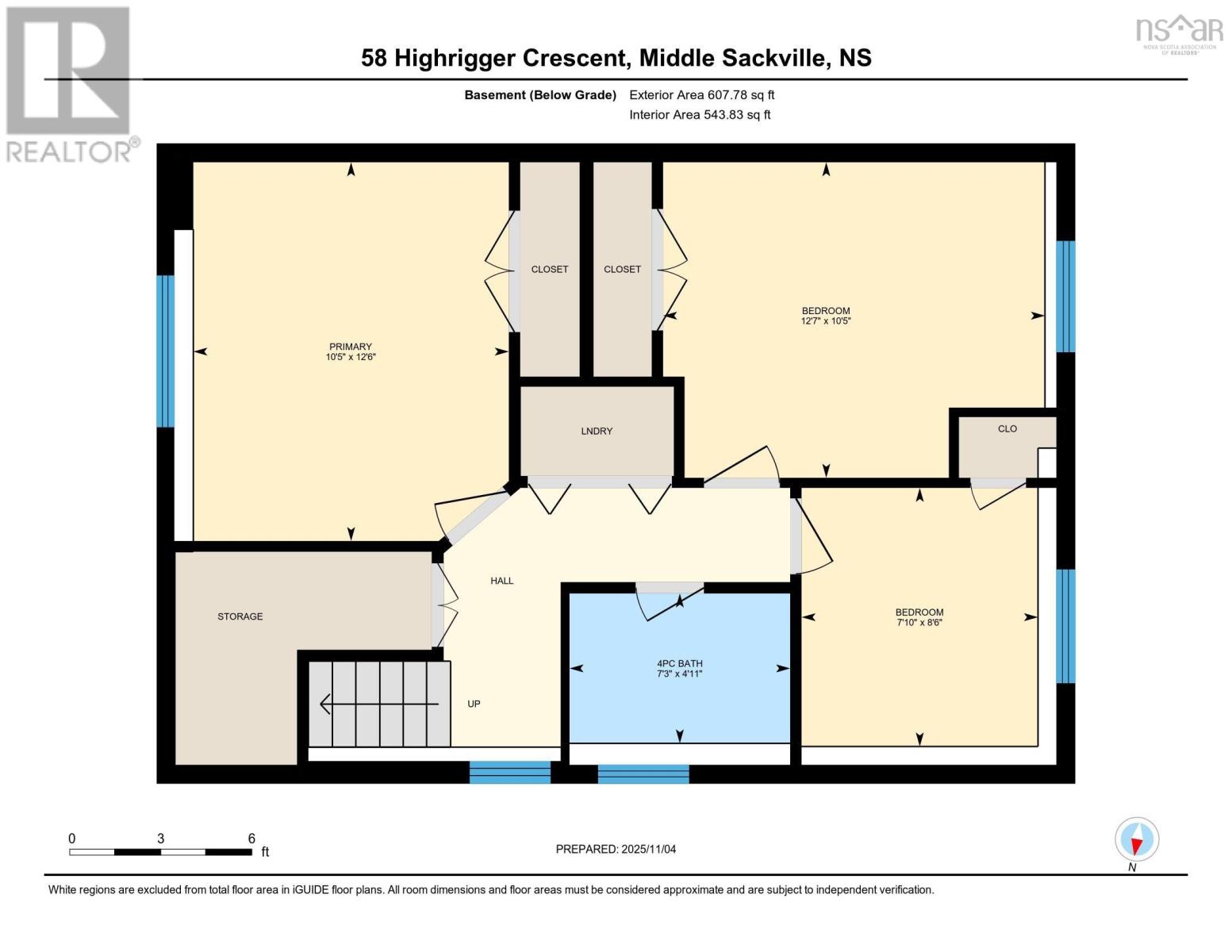58 Highrigger Crescent Middle Sackville, Nova Scotia B4E 2Z7
$399,900
Welcome Home to 58 Highrigger! This beautiful home has a bright main level, including a spacious living room, dining area, and a stylish kitchen with breakfast bar. Step out through the garden door to the good sized deck with gazebo, overlooking the fully fenced yard. A 2 piece bathroom completes the main level. Downstairs, youll find a comfortable primary bedroom, two additional bedrooms, a 4-piece bath, and a convenient laundry area. Enjoy year-round comfort with 2 efficient heat pumps providing heating and cooling, plus the convenience of a double paved driveway. Situated in the family-friendly Millwood area, you will be proud to call this home. (id:45785)
Property Details
| MLS® Number | 202527244 |
| Property Type | Single Family |
| Neigbourhood | Millwood Village |
| Community Name | Middle Sackville |
| Amenities Near By | Park, Playground, Public Transit, Shopping, Place Of Worship |
| Community Features | Recreational Facilities, School Bus |
| Features | Treed, Sloping, Level |
| Structure | Shed |
Building
| Bathroom Total | 2 |
| Bedrooms Below Ground | 3 |
| Bedrooms Total | 3 |
| Appliances | Stove, Dryer, Washer, Microwave, Refrigerator |
| Constructed Date | 1990 |
| Construction Style Attachment | Semi-detached |
| Cooling Type | Heat Pump |
| Exterior Finish | Brick, Vinyl |
| Flooring Type | Ceramic Tile, Laminate |
| Foundation Type | Poured Concrete |
| Half Bath Total | 1 |
| Stories Total | 1 |
| Size Interior | 1,258 Ft2 |
| Total Finished Area | 1258 Sqft |
| Type | House |
| Utility Water | Municipal Water |
Parking
| Paved Yard |
Land
| Acreage | No |
| Land Amenities | Park, Playground, Public Transit, Shopping, Place Of Worship |
| Landscape Features | Landscaped |
| Sewer | Municipal Sewage System |
| Size Irregular | 0.1092 |
| Size Total | 0.1092 Ac |
| Size Total Text | 0.1092 Ac |
Rooms
| Level | Type | Length | Width | Dimensions |
|---|---|---|---|---|
| Lower Level | Bath (# Pieces 1-6) | 7.3 x 4.11 | ||
| Lower Level | Bedroom | 10.5 x 12.7 | ||
| Lower Level | Bedroom | 8.6 x 7.10 | ||
| Lower Level | Primary Bedroom | 12.6 x 10.5 | ||
| Lower Level | Laundry Room | Closet | ||
| Main Level | Kitchen | 10.10 x 10.4 | ||
| Main Level | Dining Room | 10.6 x 9 | ||
| Main Level | Living Room | 17.10 x 19.6 | ||
| Main Level | Bath (# Pieces 1-6) | 5.1 x 4.11 |
https://www.realtor.ca/real-estate/29065179/58-highrigger-crescent-middle-sackville-middle-sackville
Contact Us
Contact us for more information
Janice Naugler
(902) 481-9055
www.hnrteam.com/
84 Chain Lake Drive
Beechville, Nova Scotia B3S 1A2

