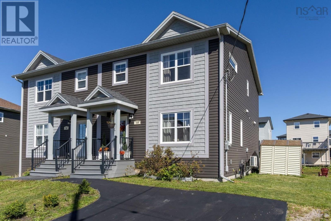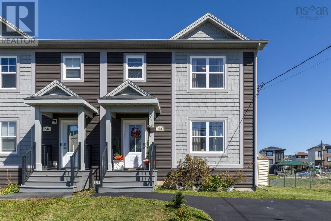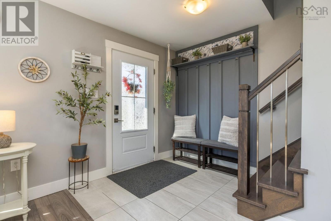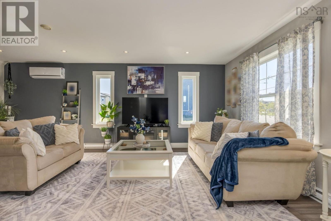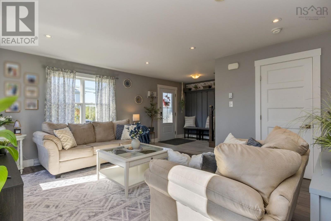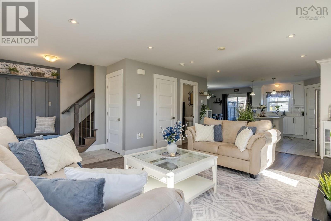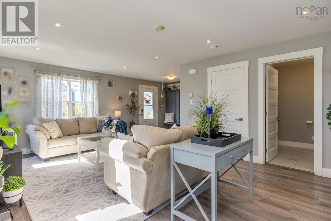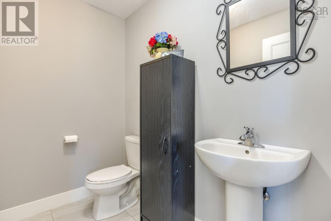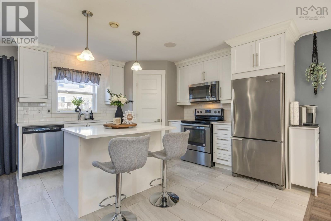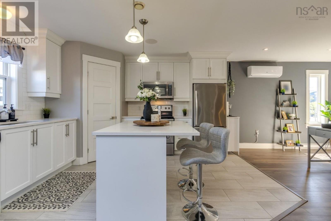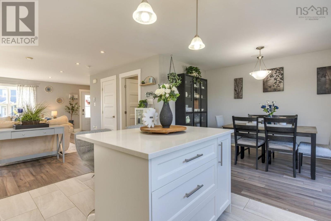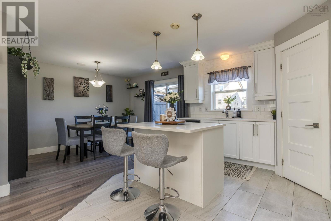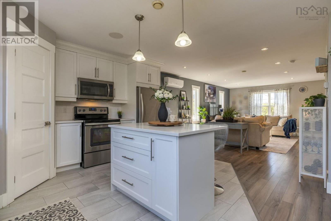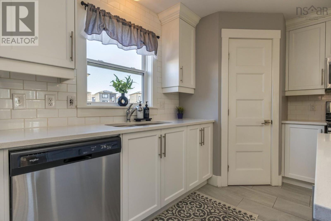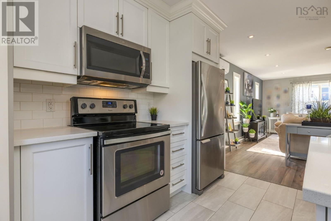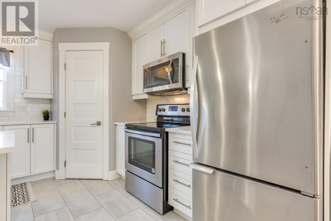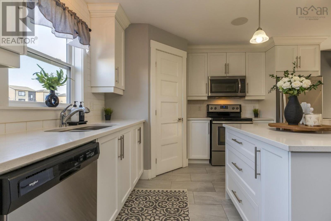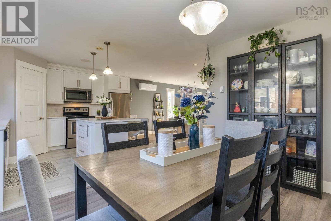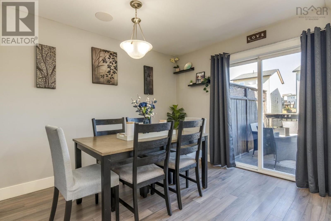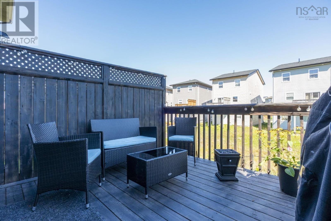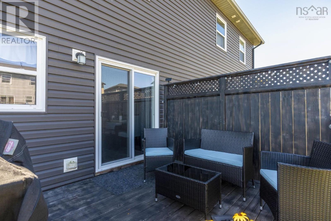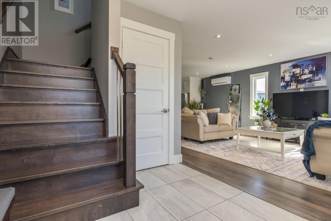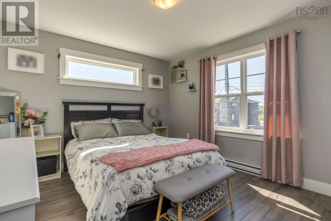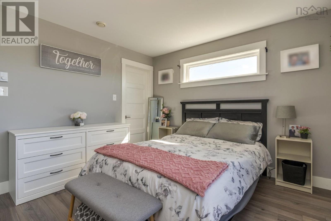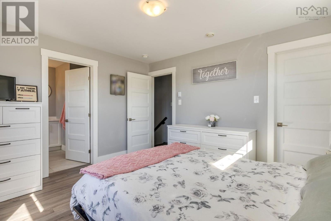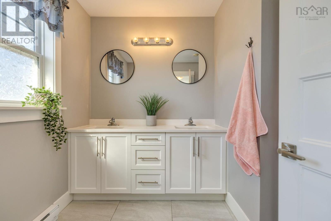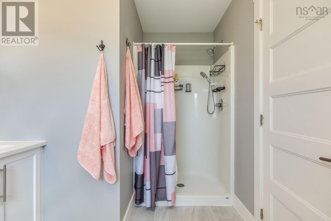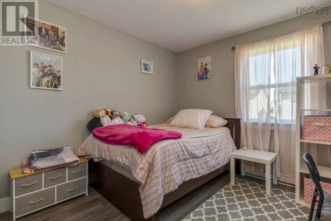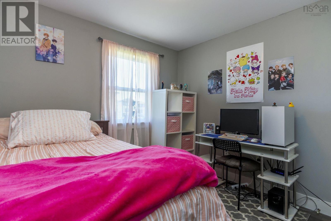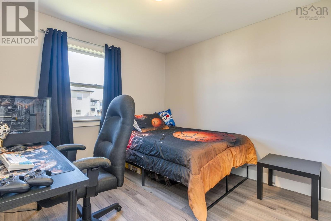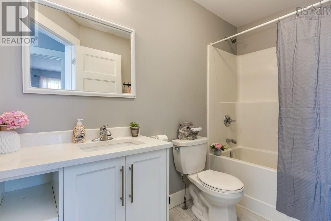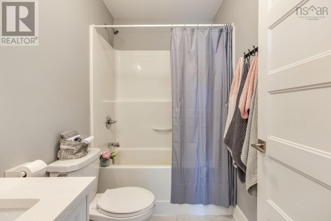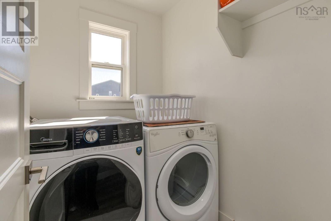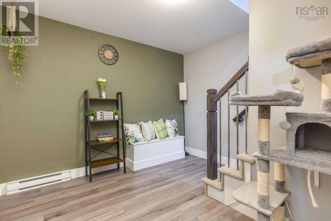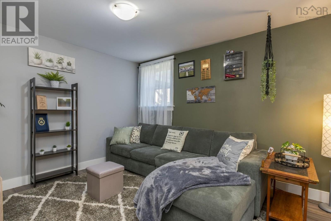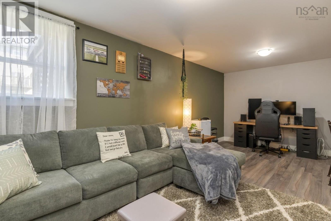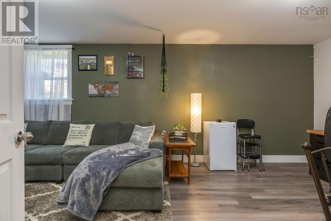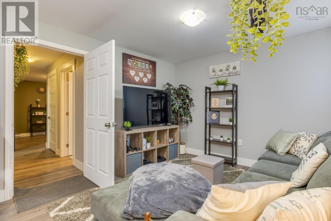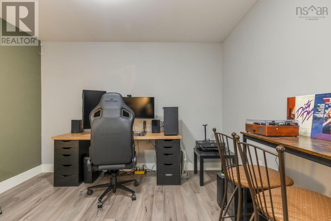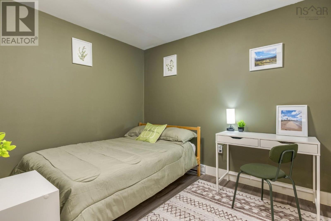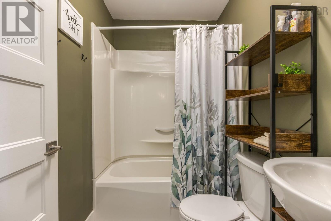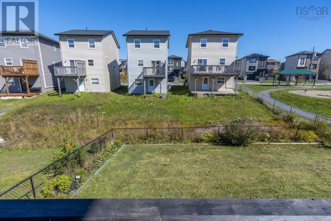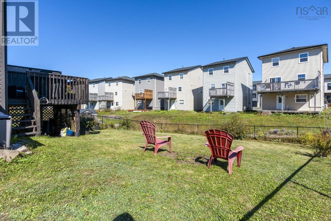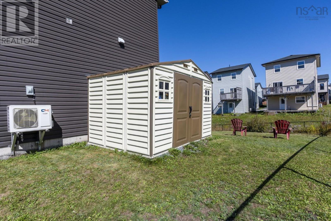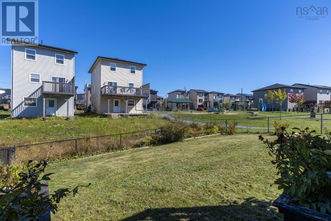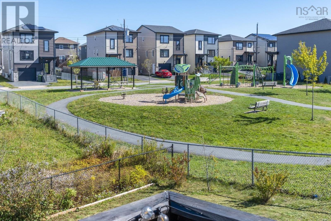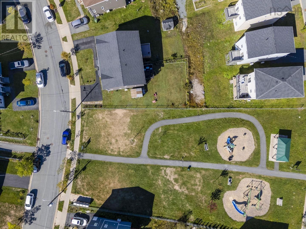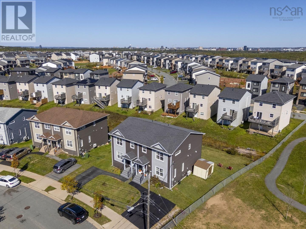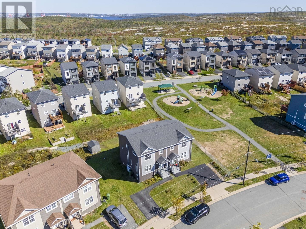58 Onyx Crescent Halifax, Nova Scotia B3P 0H6
$559,900
Welcome to this stunning 3-bedroom plus den, 3.5-bath home in the highly sought-after community of Governors Brook. Just 8 years young, this stylish and spacious home offers an open-concept layout with vinyl plank floors throughout. With a large bright living room with a heat pump, you'll envision family get-togethers and holidays spent with loved ones in this cozy space. The chefs kitchen is a true showstopper, featuring quartz countertops, a large island with breakfast bar, corner pantry, and plenty of storage. Oh and did I mention it's wired for Bluetooth?! Upstairs, youll find a generous primary suite complete with a large walk-in closet and a spa-like ensuite with double sinks, stone counters, and a stand-up shower. Two additional well-sized bedrooms, another full bath, and convenient laundry complete the top floor. The lower level boasts a huge rec room, a versatile den/office, and yet another full bathperfect for guests or teenagers. Outside, enjoy one of the largest yards on the street, fully fenced and just steps from the playground. With schools, parks, restaurants, and the incredible trails of McIntosh Run nearby, this home offers the perfect blend of comfort, convenience, and community living. (id:45785)
Property Details
| MLS® Number | 202524799 |
| Property Type | Single Family |
| Neigbourhood | Governor's Brook |
| Community Name | Halifax |
| Amenities Near By | Park, Playground, Public Transit, Place Of Worship |
| Community Features | Recreational Facilities, School Bus |
| Features | Level |
| Structure | Shed |
Building
| Bathroom Total | 4 |
| Bedrooms Above Ground | 3 |
| Bedrooms Total | 3 |
| Appliances | Stove, Dishwasher, Dryer, Washer, Refrigerator |
| Constructed Date | 2017 |
| Construction Style Attachment | Semi-detached |
| Cooling Type | Heat Pump |
| Exterior Finish | Vinyl, Other |
| Flooring Type | Carpeted, Tile, Vinyl Plank |
| Foundation Type | Poured Concrete |
| Half Bath Total | 1 |
| Stories Total | 2 |
| Size Interior | 2,206 Ft2 |
| Total Finished Area | 2206 Sqft |
| Type | House |
| Utility Water | Municipal Water |
Parking
| Paved Yard |
Land
| Acreage | No |
| Land Amenities | Park, Playground, Public Transit, Place Of Worship |
| Landscape Features | Landscaped |
| Sewer | Municipal Sewage System |
| Size Irregular | 0.1015 |
| Size Total | 0.1015 Ac |
| Size Total Text | 0.1015 Ac |
Rooms
| Level | Type | Length | Width | Dimensions |
|---|---|---|---|---|
| Second Level | Primary Bedroom | 12.8 x 11.2 | ||
| Second Level | Ensuite (# Pieces 2-6) | 7.9 x 11.2 | ||
| Second Level | Other | 4.2 x 1.10 closet | ||
| Second Level | Bedroom | 10.2 x 10 | ||
| Second Level | Bedroom | 10.2 x 10 | ||
| Second Level | Laundry Room | 6.7 x 5 | ||
| Second Level | Bath (# Pieces 1-6) | 9.1 x 4.11 | ||
| Lower Level | Recreational, Games Room | 20. x 11.1 | ||
| Lower Level | Den | 8.7 x 10 | ||
| Lower Level | Bath (# Pieces 1-6) | 7.3 x 4.11 | ||
| Lower Level | Storage | 8.7 x 7.6 | ||
| Main Level | Foyer | 7.7 x 8.10 | ||
| Main Level | Living Room | 13.2 x 20.9 | ||
| Main Level | Kitchen | 11.7 x 12.4 | ||
| Main Level | Dining Room | 9.2 x 12.4 | ||
| Main Level | Bath (# Pieces 1-6) | 7.3 x 4.11 |
https://www.realtor.ca/real-estate/28938340/58-onyx-crescent-halifax-halifax
Contact Us
Contact us for more information
Tanya Colbo
https://www.thebesthalifax.com/
https://www.facebook.com/tcolborealty
https://linkedin.com/in/tanya-colbo
https://www.instagram.com/tanyajcolbo/
84 Chain Lake Drive
Beechville, Nova Scotia B3S 1A2

