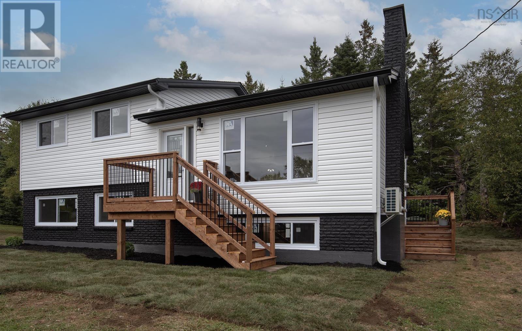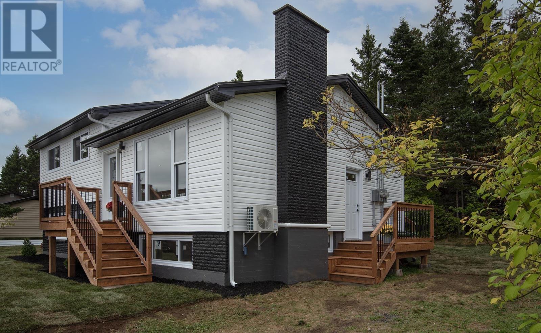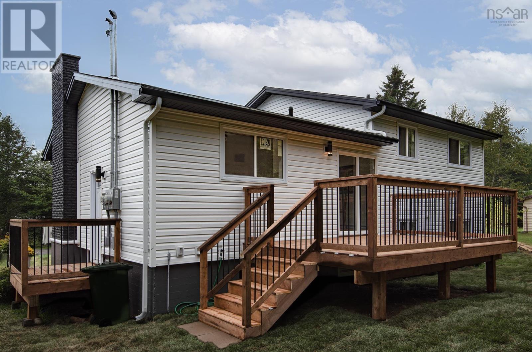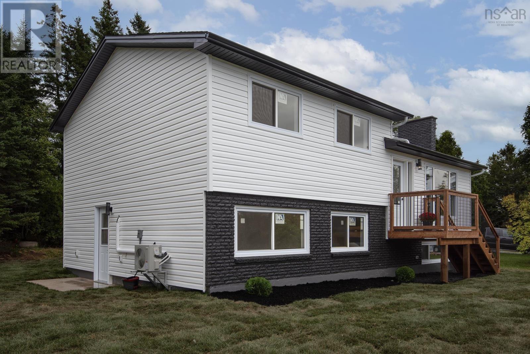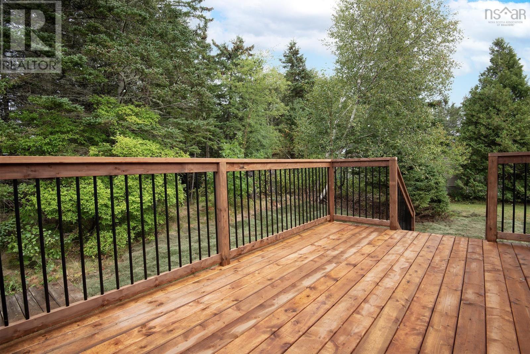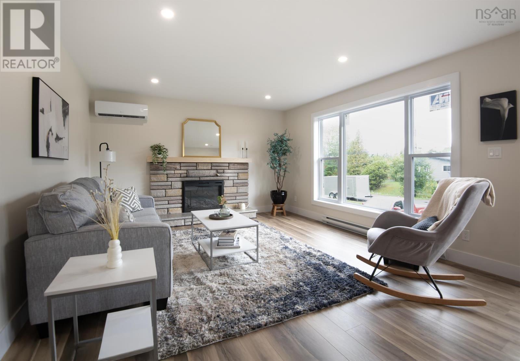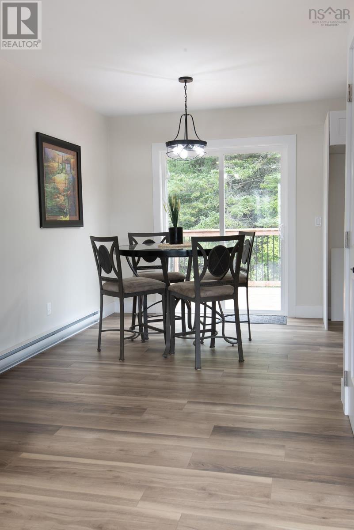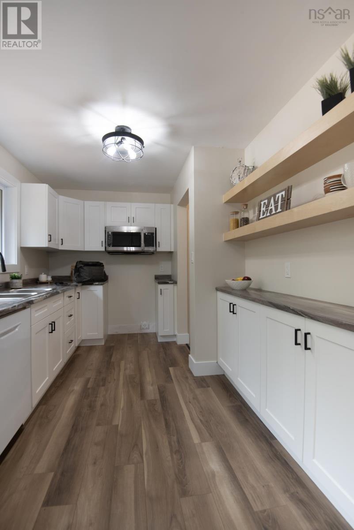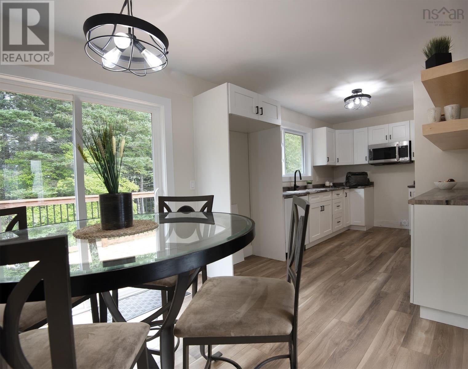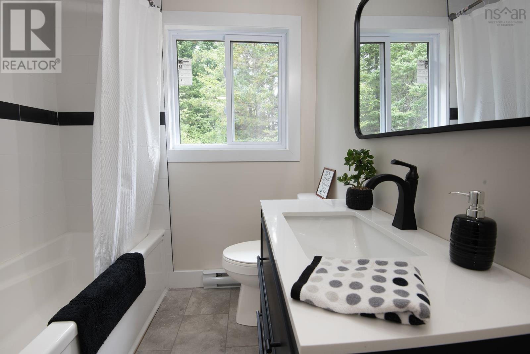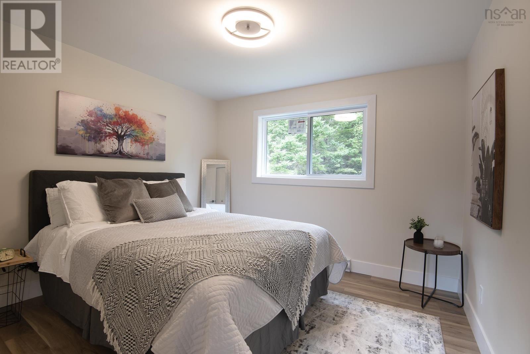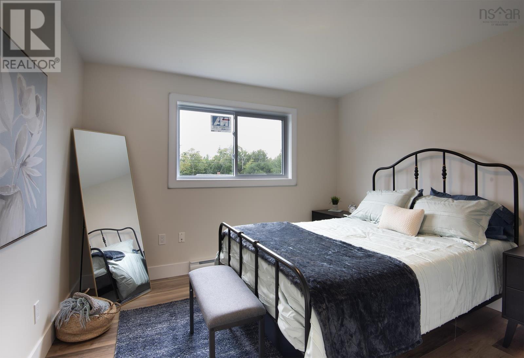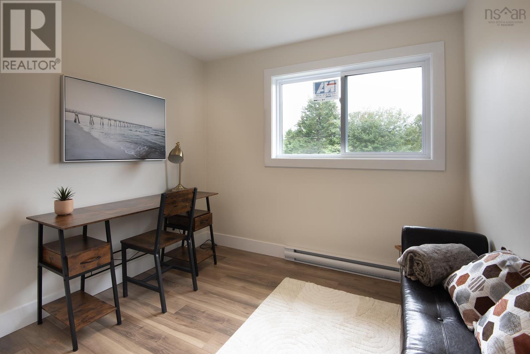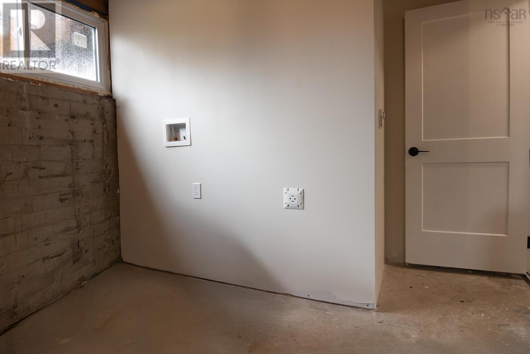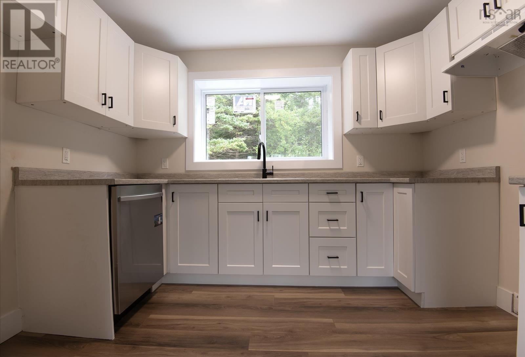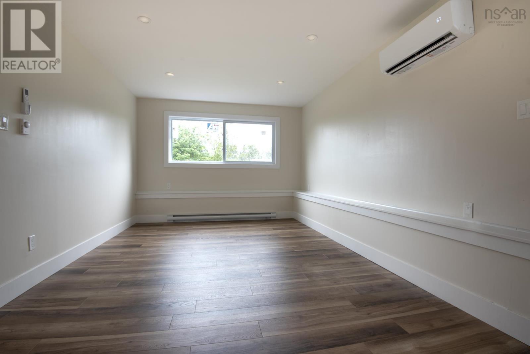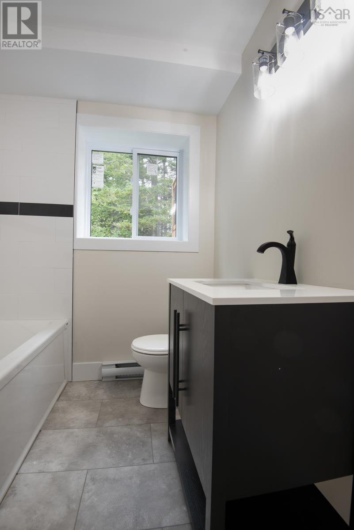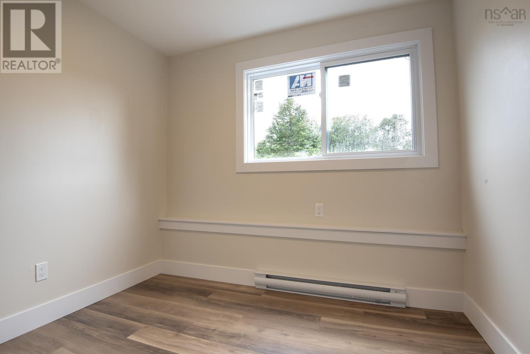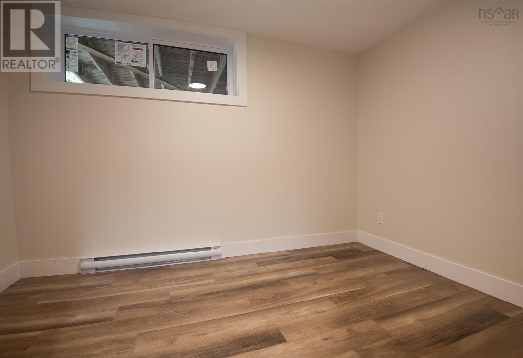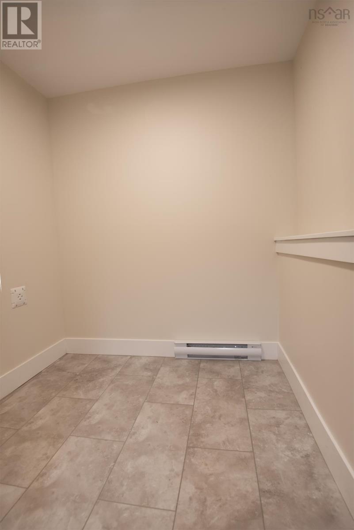58 Parkcrest Drive Lawrencetown, Nova Scotia B2Z 1M1
$599,900
Beautifully updated Side Split Home with Full Separate Suite! This versitile side-split property offers a thoughtfully designed layout with a modernized main home and a fully self contained suite - perfect for extended family or rental income. The main level features a bright kitchen with new cabinets & countertops, a separate dining room with walkout to the brand new deck, and a spacious living room complete with a cozy fireplace. Just a few steps up, you'll find a renovated bathroom & 3 comfortable bedrooms. The lower level includes a newly created laundry/utility room. The separate suitewith its own private entranceboasts a large living room, full kitchen, two bedrooms, a full bath, and its very own laundry room. The home has seen extensive upgrades inside and out: New exterior windows, doors, siding, and entrance decks. Separate driveways for added convenience. Fresh interior paint, trim, and interior doors throughout. New bathroom fixtures and quality, low-maintenance laminate flooring. Suite equipped with its own electric meter. Ductless heat pumps for year-round comfort plus brand-new baseboard heaters (no oil heating required!). Substantial updates to plumbing and electrical to support all the improvements. This move-in-ready property combines comfort, efficiency & flexibility - an ideal home for families, multi generational living or investors alike. (id:45785)
Property Details
| MLS® Number | 202523807 |
| Property Type | Single Family |
| Neigbourhood | Upper Lawrencetown |
| Community Name | Lawrencetown |
| Features | Level |
Building
| Bathroom Total | 2 |
| Bedrooms Above Ground | 3 |
| Bedrooms Below Ground | 2 |
| Bedrooms Total | 5 |
| Appliances | Dishwasher |
| Architectural Style | 3 Level |
| Basement Development | Finished |
| Basement Features | Walk Out |
| Basement Type | Full (finished) |
| Construction Style Attachment | Detached |
| Construction Style Split Level | Sidesplit |
| Cooling Type | Heat Pump |
| Exterior Finish | Brick, Vinyl |
| Flooring Type | Laminate |
| Foundation Type | Poured Concrete |
| Stories Total | 2 |
| Size Interior | 1,725 Ft2 |
| Total Finished Area | 1725 Sqft |
| Type | House |
| Utility Water | Dug Well |
Land
| Acreage | No |
| Landscape Features | Landscaped |
| Sewer | Septic System |
| Size Irregular | 0.3036 |
| Size Total | 0.3036 Ac |
| Size Total Text | 0.3036 Ac |
Rooms
| Level | Type | Length | Width | Dimensions |
|---|---|---|---|---|
| Second Level | Primary Bedroom | 13 x 11.5 | ||
| Second Level | Bedroom | 13 x 10.7 | ||
| Second Level | Bedroom | 11 x 8.75 | ||
| Second Level | Bath (# Pieces 1-6) | 7 x 6.5 | ||
| Second Level | Mud Room | 6 x 4 | ||
| Lower Level | Living Room | 16.5 x 10 | ||
| Lower Level | Kitchen | 10 x 7.5 | ||
| Lower Level | Bedroom | 11 x 10 | ||
| Lower Level | Bedroom | 10 x 8.75 | ||
| Lower Level | Bath (# Pieces 1-6) | 7 x 6 | ||
| Lower Level | Laundry Room | 10 x 6 | ||
| Lower Level | Laundry Room | 14 x 12.5 | ||
| Main Level | Living Room | 18.5 x 13 | ||
| Main Level | Kitchen | 13 x 8.5 | ||
| Main Level | Dining Room | 11.5 x 9 |
https://www.realtor.ca/real-estate/28887199/58-parkcrest-drive-lawrencetown-lawrencetown
Contact Us
Contact us for more information
Dennis Penton
(902) 466-0982
84 Chain Lake Drive
Beechville, Nova Scotia B3S 1A2

