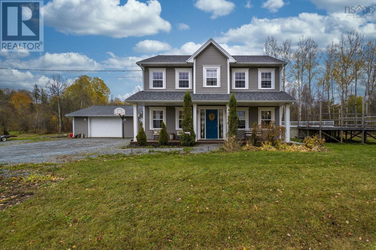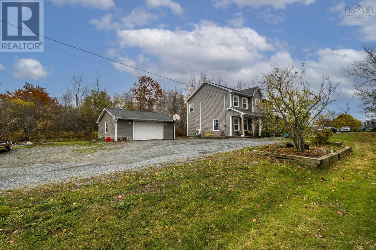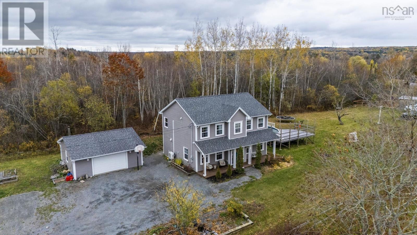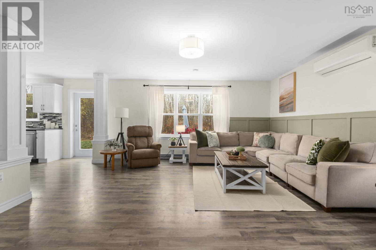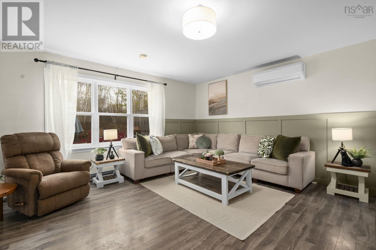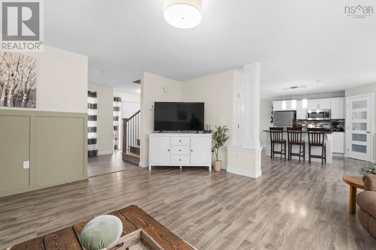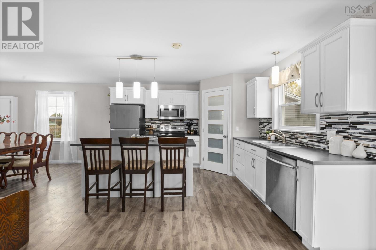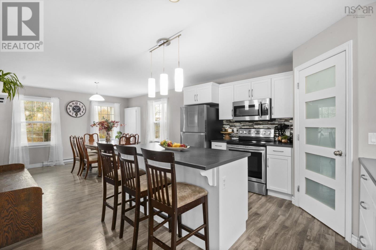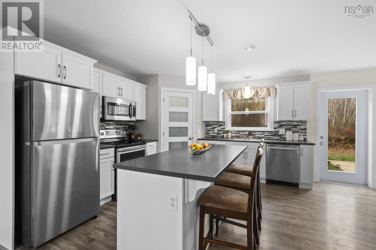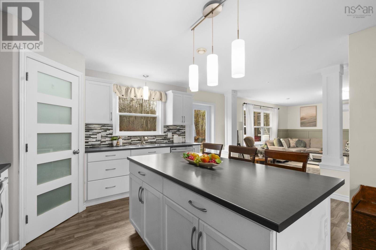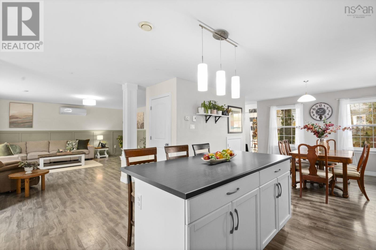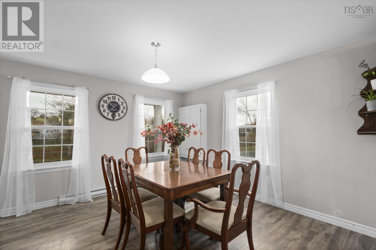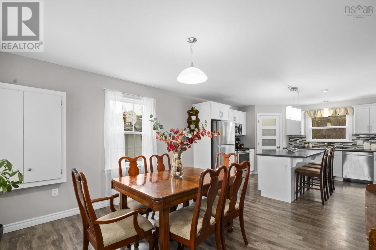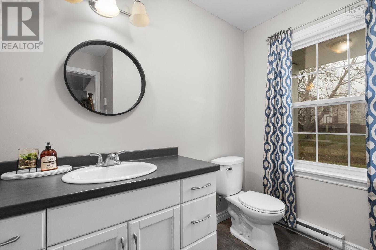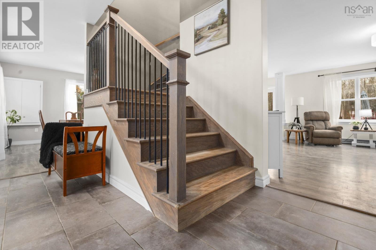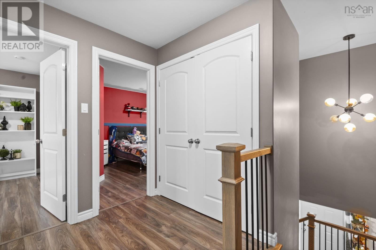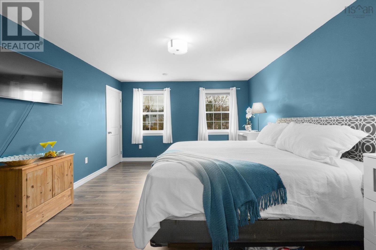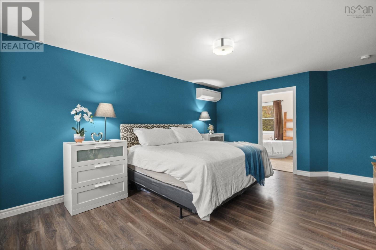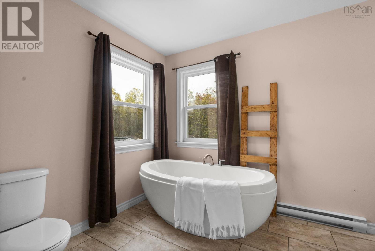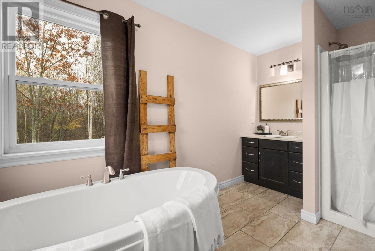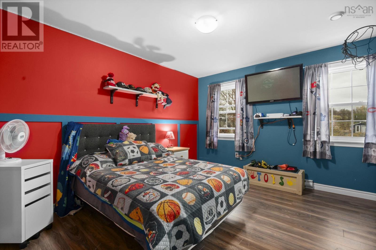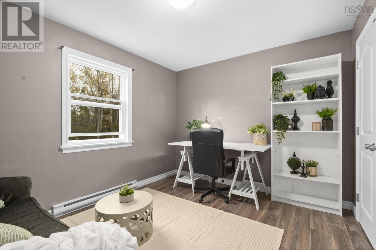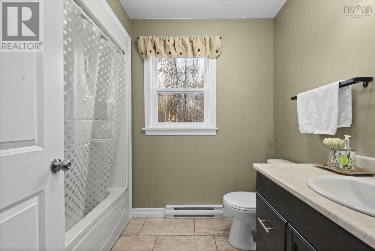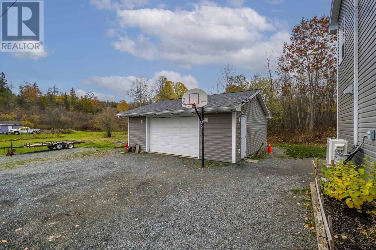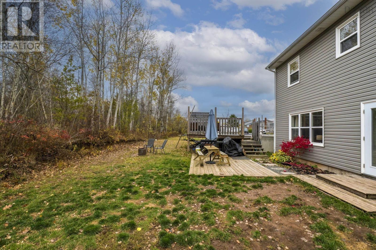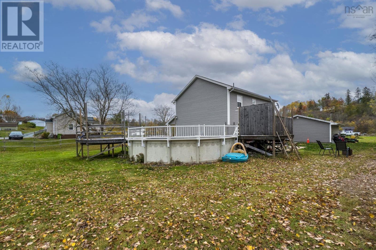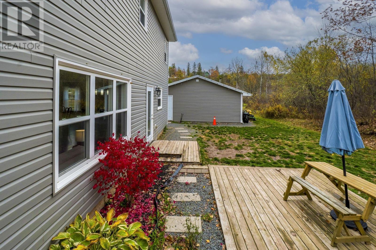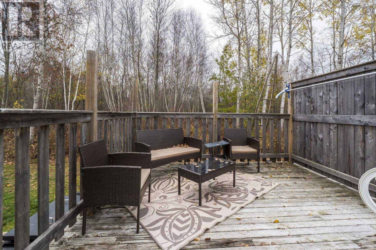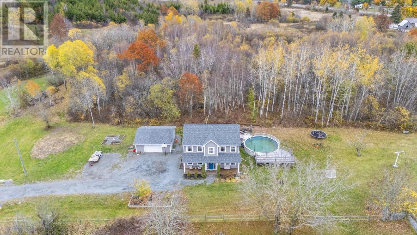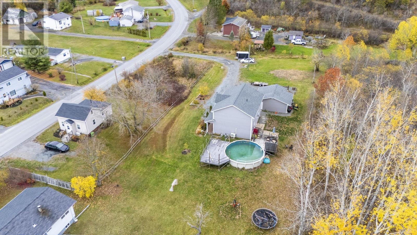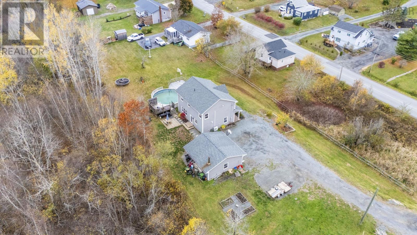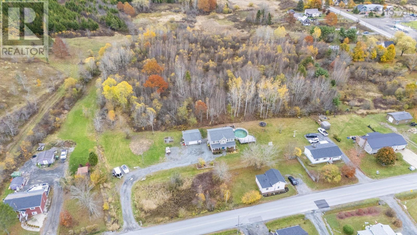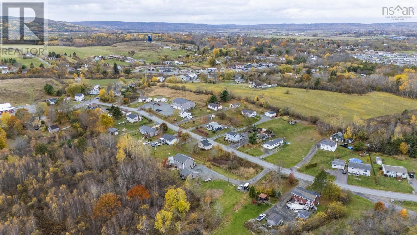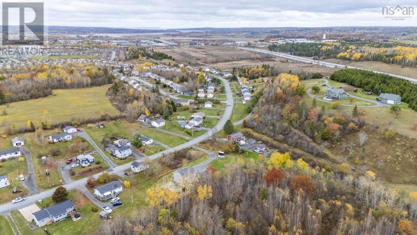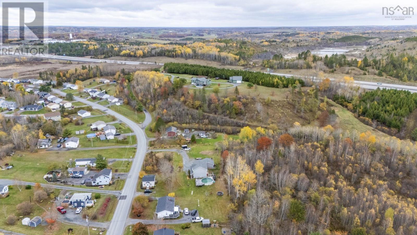58 Underwood Road Garlands Crossing, Nova Scotia B0N 2T0
$499,900
Welcome to this thoughtfully designed 3 bedroom, 2.5 bathroom 2 storey home in Garlands Crossing! Sitting on a spacious 0.65 acre lot, this property offers plenty of room for kids and pets to play, space for gardening, and all the room you need to unwind outdoors. Enjoy quiet mornings or colourful fall evenings on the back deck, or take a refreshing dip in the above-ground pool complete with its own deck area, perfect for family fun or weekend entertaining. Inside, the main level features a beautiful kitchen with a large island and walk-in pantry, open to the dining area and bright living room. A convenient 2 piece bath completes this level. Upstairs, the generous primary suite is a true retreat, offering a walk-in closet and ensuite with a relaxing soaker tub and separate shower. Youll also find 2 additional bedrooms, a full 4 piece bath, and laundry on the second floor. Outside, the detached double garage offers a great space for hobbies or extra storage. Theres also ample parking, making this home ideal for families and guests alike. Located in a great spot just minutes from Windsors amenities, restaurants, and schools, and within easy reach of Highway 101 for commuters. (id:45785)
Property Details
| MLS® Number | 202526868 |
| Property Type | Single Family |
| Community Name | Garlands Crossing |
| Features | Level |
| Pool Type | Above Ground Pool |
Building
| Bathroom Total | 3 |
| Bedrooms Above Ground | 3 |
| Bedrooms Total | 3 |
| Appliances | Stove, Dishwasher, Microwave Range Hood Combo, Refrigerator |
| Basement Type | None |
| Constructed Date | 2017 |
| Construction Style Attachment | Detached |
| Cooling Type | Heat Pump |
| Exterior Finish | Vinyl |
| Flooring Type | Laminate |
| Foundation Type | Concrete Slab |
| Half Bath Total | 1 |
| Stories Total | 2 |
| Size Interior | 1,810 Ft2 |
| Total Finished Area | 1810 Sqft |
| Type | House |
| Utility Water | Municipal Water |
Parking
| Garage | |
| Detached Garage | |
| Gravel |
Land
| Acreage | No |
| Landscape Features | Partially Landscaped |
| Sewer | Municipal Sewage System |
| Size Irregular | 0.6566 |
| Size Total | 0.6566 Ac |
| Size Total Text | 0.6566 Ac |
Rooms
| Level | Type | Length | Width | Dimensions |
|---|---|---|---|---|
| Second Level | Primary Bedroom | 12.8 x 17.8 | ||
| Second Level | Ensuite (# Pieces 2-6) | 4pc 12.8 x 8.3 | ||
| Second Level | Other | WIC 7.4 x 6 | ||
| Second Level | Bedroom | 12.6 x 14.2 | ||
| Second Level | Bedroom | 11.4 x 10.10 | ||
| Second Level | Bath (# Pieces 1-6) | 4pc 8.7 x 7.4 | ||
| Second Level | Laundry Room | 5.5 x 2.2 | ||
| Main Level | Foyer | 12.11 x 8.2 | ||
| Main Level | Dining Room | 13 x 13.3 | ||
| Main Level | Kitchen | 17 x 12.2 | ||
| Main Level | Other | Pantry 4.2 x 4.8 | ||
| Main Level | Living Room | 16.3 x 16.11 | ||
| Main Level | Bath (# Pieces 1-6) | 2pc 6.11 x 8.2 |
https://www.realtor.ca/real-estate/29046875/58-underwood-road-garlands-crossing-garlands-crossing
Contact Us
Contact us for more information
Johnathon Benedict
(902) 455-6204
105 Wentworth Road
Windsor, Nova Scotia B0N 2T0

