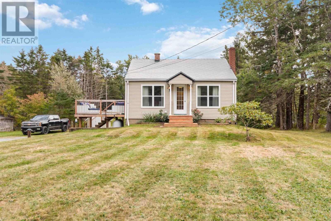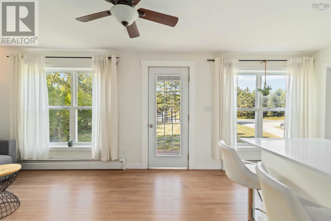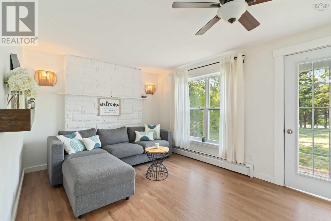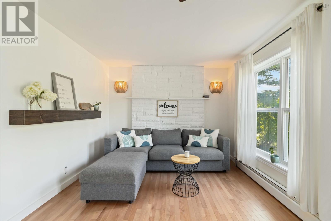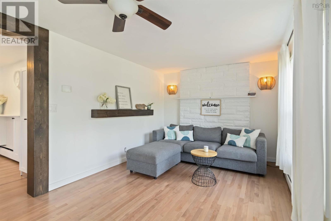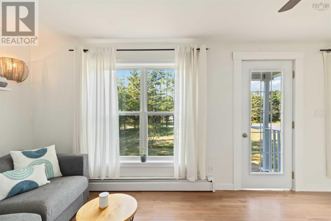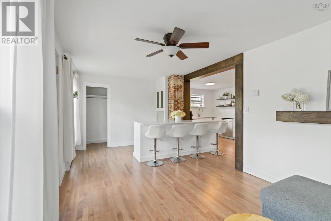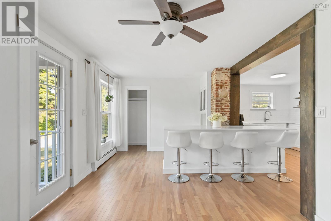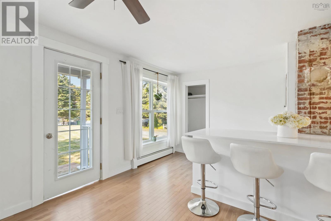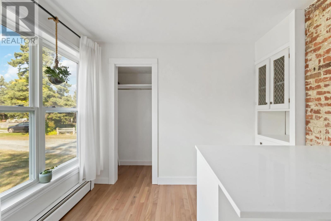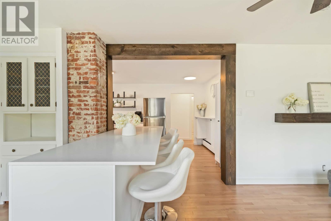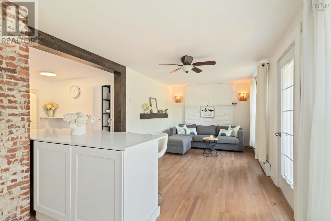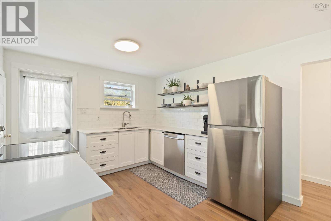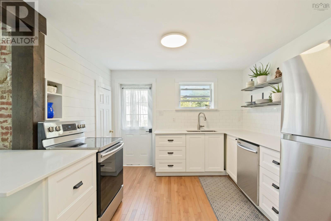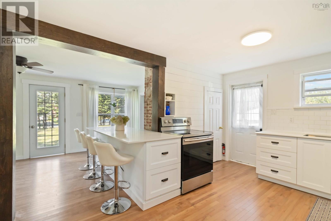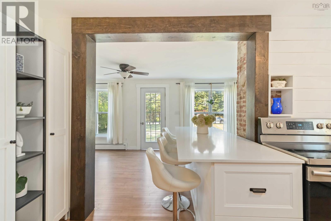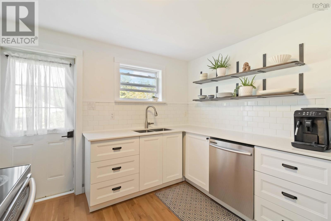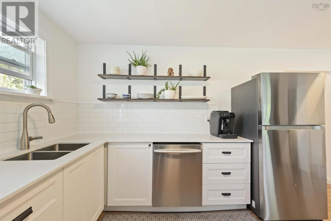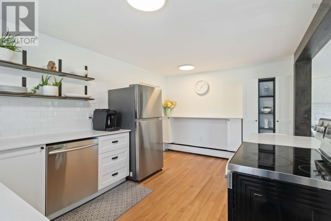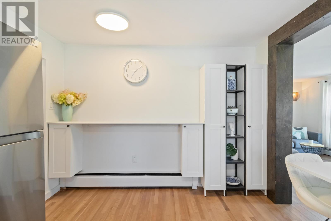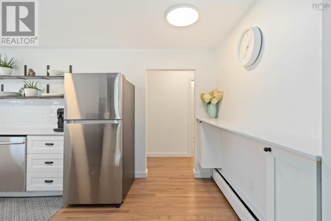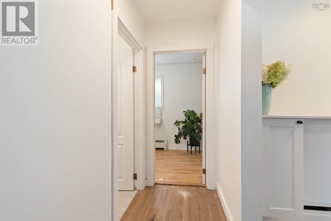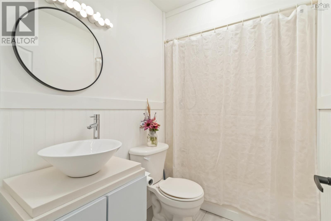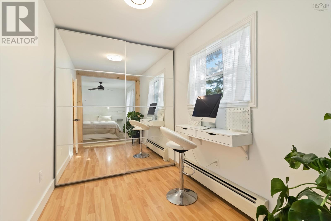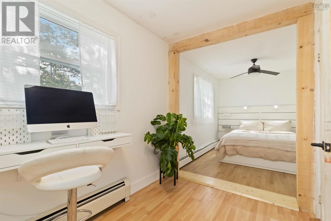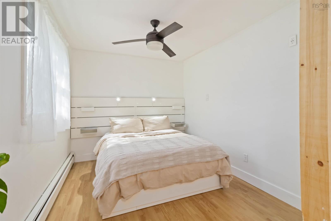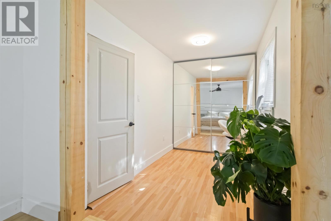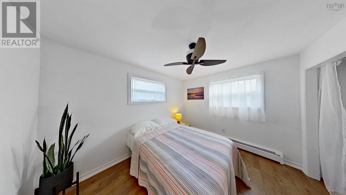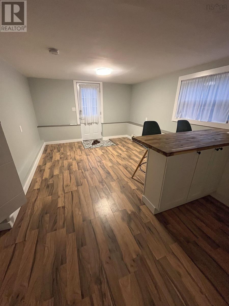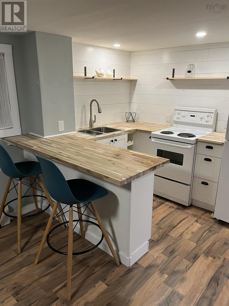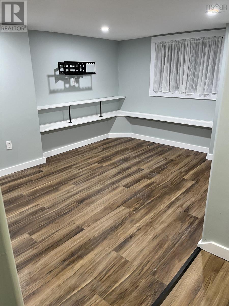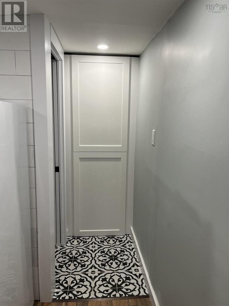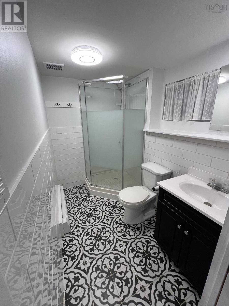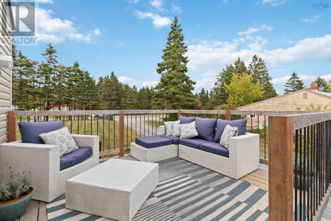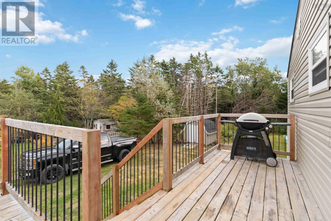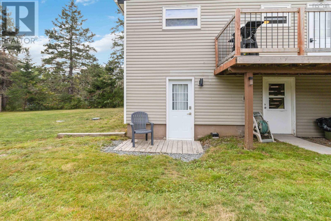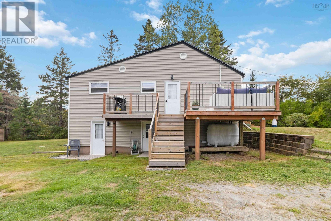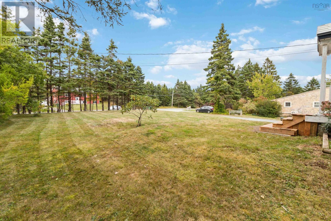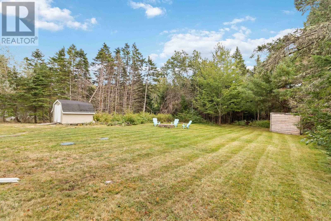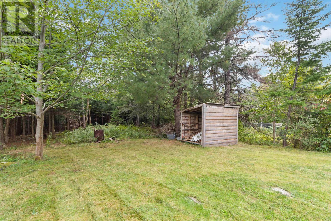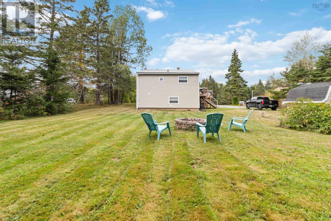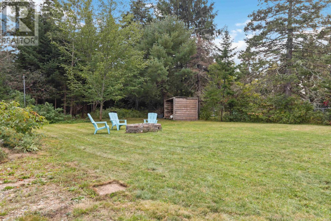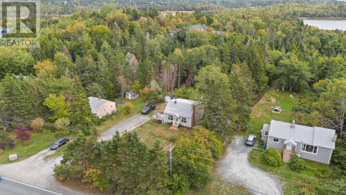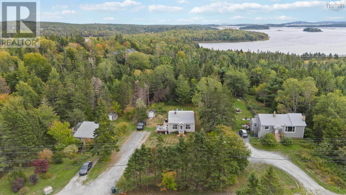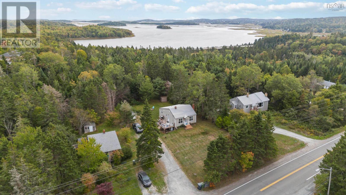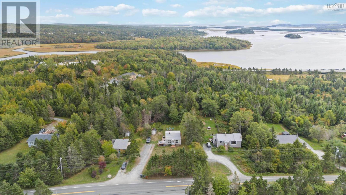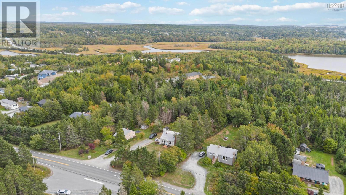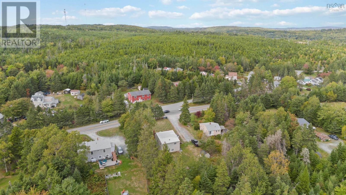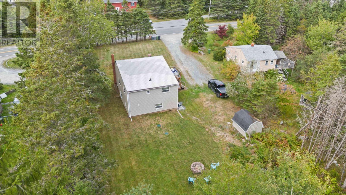5808 Highway 7 Head Of Chezzetcook, Nova Scotia B3E 0G5
$444,900
Discover a move-in ready home that offers elegant comfort, style, and built-in income. This beautifully updated property features a bright two bedroom upper flat and a one bedroom lower flat. Both levels have been tastefully renovated with modern kitchens, refreshed bathrooms, and freshly painted interiors. The upper flat welcomes you with hardwood floors in the kitchen and living area, along with a thoughtfully reconfigured layout that includes an office nook for added functionality. The lower flat is currently leased, providing instant income for buyers who want a mortgage helper. Recent upgrades include a new septic tank, a newly built exterior deck, and a long list of updates that make this home shine. With just over half an acre of land, you will enjoy a private setting while still being within minutes of Porters Lake amenities and an easy drive to Dartmouth. Outdoor enthusiasts will love being only a short drive from Martinique Beach, one of Nova Scotias longest sandy beaches, and the world-renowned surf at Lawrencetown Beach. This property is ideal for first time buyers looking to reduce monthly costs with rental income or for anyone seeking a versatile home in a growing Eastern Shore community. Schedule your viewing today and experience the possibilities at 5808 Highway 7. (id:45785)
Property Details
| MLS® Number | 202524367 |
| Property Type | Single Family |
| Community Name | Head Of Chezzetcook |
| Features | Level |
Building
| Bathroom Total | 2 |
| Bedrooms Above Ground | 2 |
| Bedrooms Below Ground | 1 |
| Bedrooms Total | 3 |
| Appliances | Stove, Dryer, Washer, Refrigerator |
| Architectural Style | Bungalow |
| Basement Development | Finished |
| Basement Features | Walk Out |
| Basement Type | Full (finished) |
| Constructed Date | 1972 |
| Construction Style Attachment | Detached |
| Exterior Finish | Vinyl |
| Flooring Type | Carpeted, Laminate, Linoleum |
| Foundation Type | Poured Concrete |
| Stories Total | 1 |
| Size Interior | 1,602 Ft2 |
| Total Finished Area | 1602 Sqft |
| Type | House |
| Utility Water | Drilled Well |
Parking
| Gravel |
Land
| Acreage | No |
| Landscape Features | Landscaped |
| Sewer | Septic System |
| Size Irregular | 0.5411 |
| Size Total | 0.5411 Ac |
| Size Total Text | 0.5411 Ac |
Rooms
| Level | Type | Length | Width | Dimensions |
|---|---|---|---|---|
| Basement | Utility Room | 7.1 x 9.2 | ||
| Basement | Living Room | 19 x 12 | ||
| Basement | Kitchen | 8 x 12 | ||
| Basement | Bedroom | 12.1 x 9.6 | ||
| Basement | Bath (# Pieces 1-6) | 5 x 9.2 | ||
| Main Level | Kitchen | 10.3 x 15.2 | ||
| Main Level | Living Room | 21.3 x 10.3 | ||
| Main Level | Bath (# Pieces 1-6) | 7.9 x 5.10 | ||
| Main Level | Primary Bedroom | (10.2 x 8.6)+(9.5 x 6.6) | ||
| Main Level | Bedroom | 11.6 x 19.6 | ||
| Main Level | Laundry Room | 9.2 x 6.7 |
https://www.realtor.ca/real-estate/28914038/5808-highway-7-head-of-chezzetcook-head-of-chezzetcook
Contact Us
Contact us for more information
Kip Walker
(902) 468-3667
www.kipwalker.net/
https://www.facebook.com/KipWalkerRealtor
610 Wright Avenue, Unit 2
Dartmouth, Nova Scotia B3A 1M9

