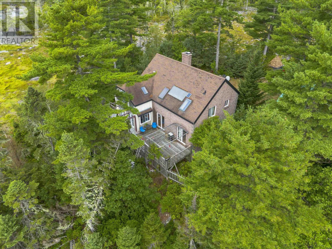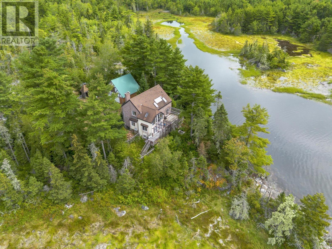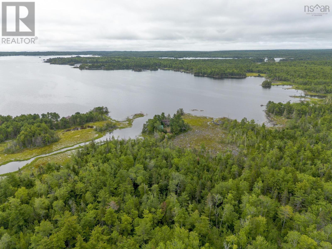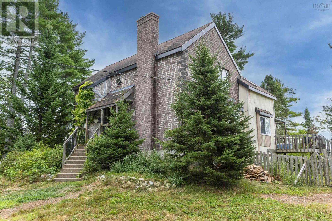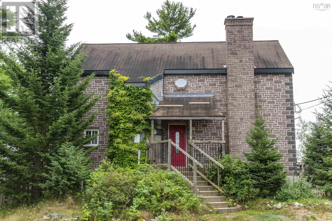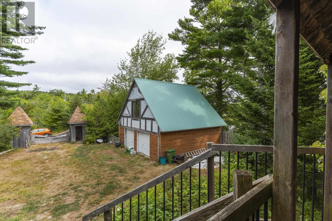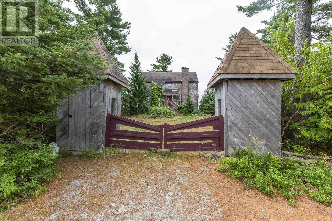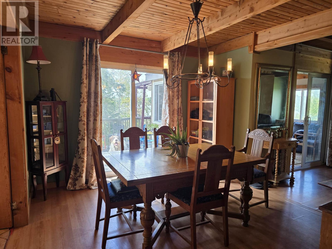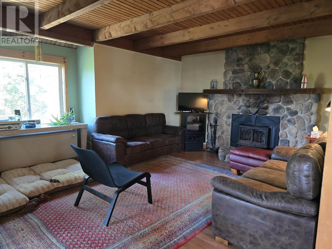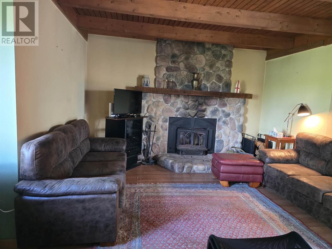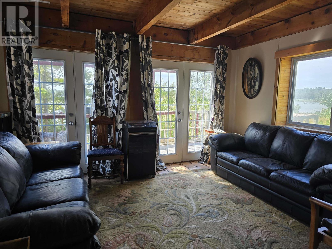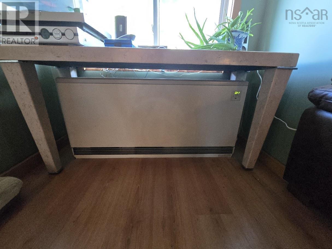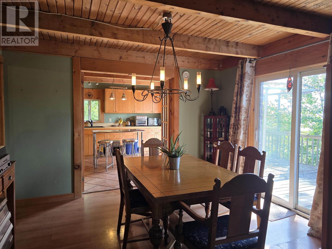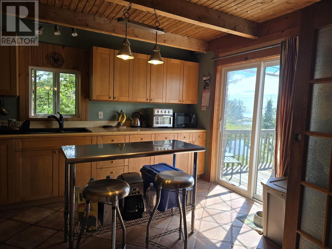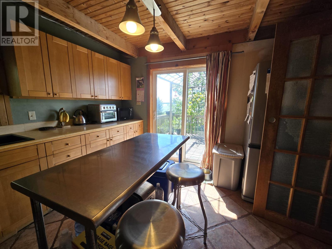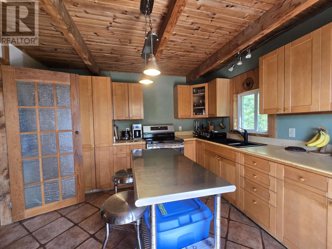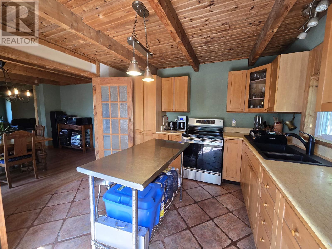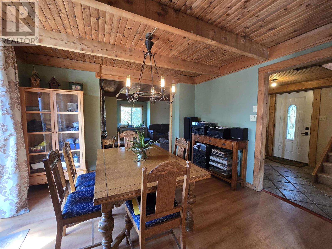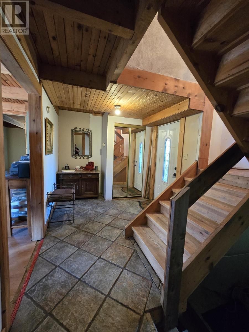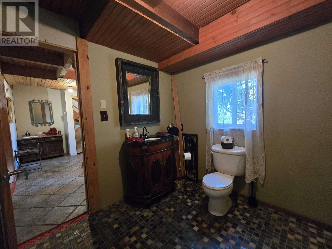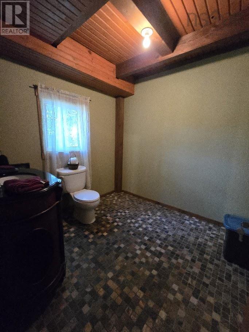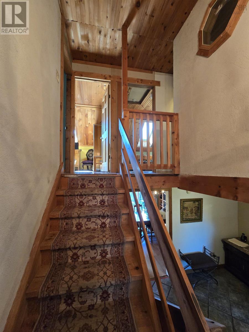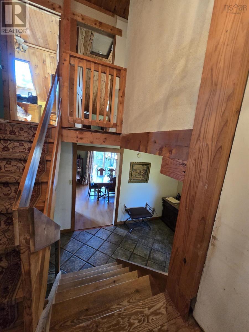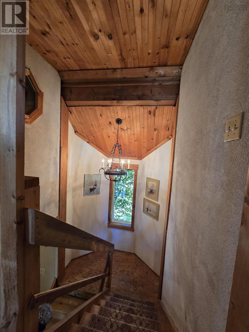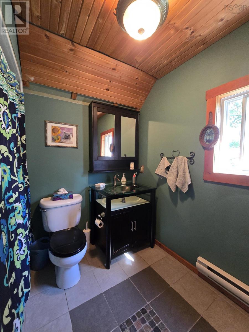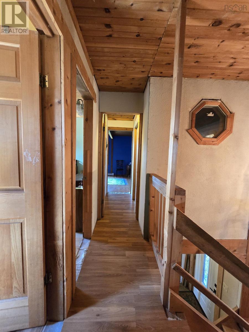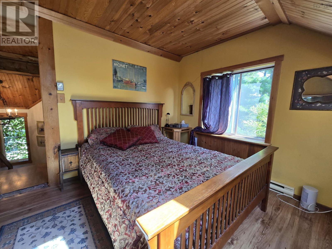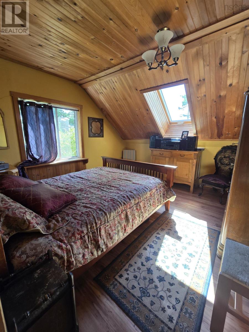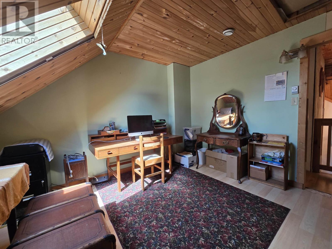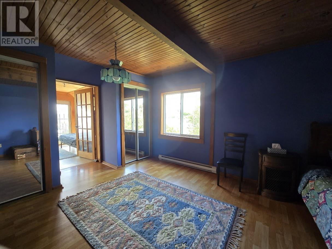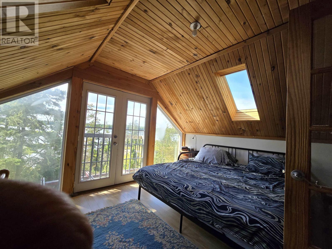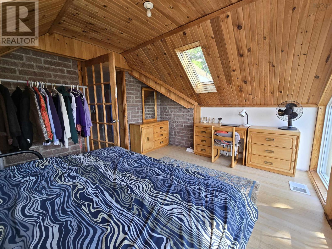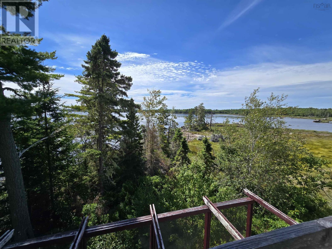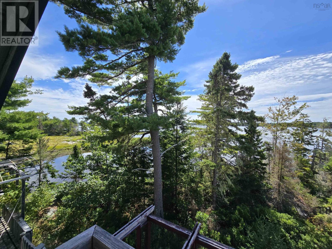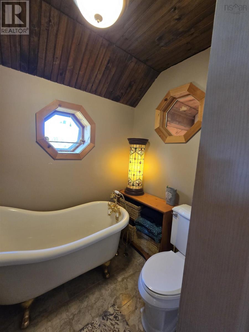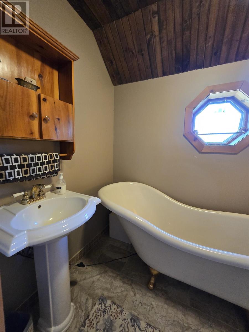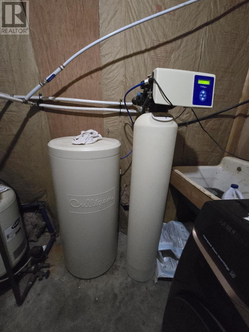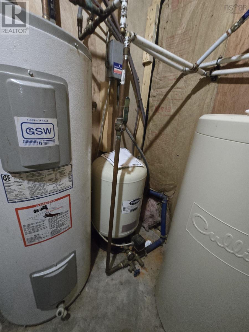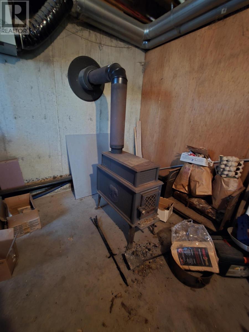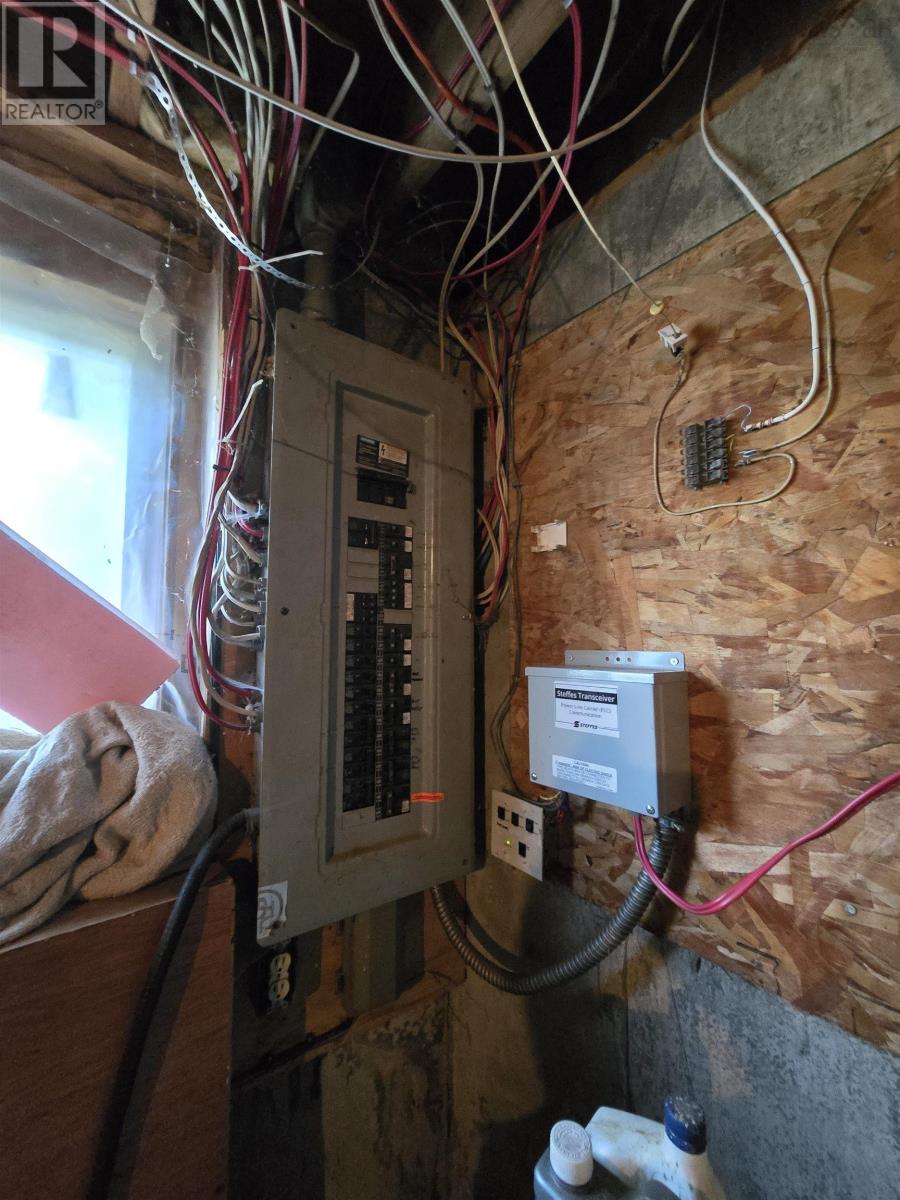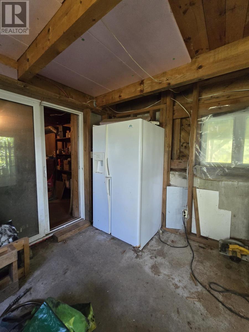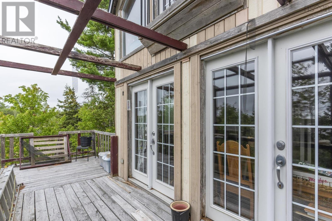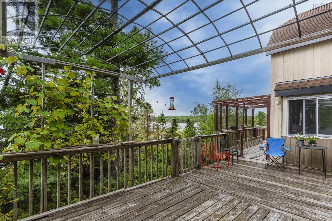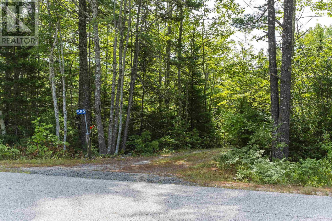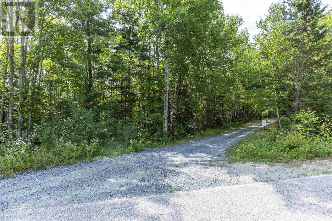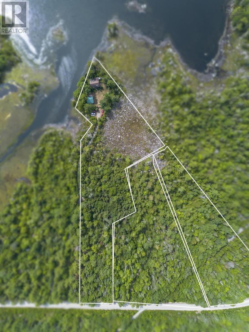582 Highway 331 Mill Village, Nova Scotia B0J 2H0
$795,000
Welcome to 582 Highway 331 an Interhab Custom designed home situated in Mill Village (East Port Medway)! If you're looking for privacy, water frontage, southern orientation, stunning views, and spacious living, this home offers it all. It's a place truly waiting for you to make it your own. As you drive the1,200-foot driveway to a gated entrance, with ample parking on both sides, you are faced by a large 24' x 24' garage with convenient steps leading to a loft above. As you enter the lovely brick home, you'll discover three spacious bedrooms, with the potential for a fourth, along with two four-piece bathrooms on the second level - this in addition to the bathroom on the main floor. The large living room, solarium, and dining room offer easy access to the deck and abundant windows to take in the breathtaking ocean views. You'll also appreciate the functional kitchen with all appliances included. The basement boasts 10-inch thick walls and insulated walls and flooring, ensuring the home stays warm and cozy. This property is equipped with electric thermal storage units for heating and solar panels. This home provides easy access to leisurely strolls on the provincially created Dwight Crouse Trail or a quick drive to enjoy fine dining in Mahone Bay, Lunenburg, or shopping in Liverpool, Bridgewater, or Halifax. Alternatively, you can take Highway 331, (the Lighthouse Route) , from East Port Medway to Bridgewater, where you'll enjoy beautiful scenery, charming coffee shops, restaurants, and craft stores along the way. Additionally, there are walking trails, boating, and water activities nearby for your summer enjoyment. (id:45785)
Property Details
| MLS® Number | 202521627 |
| Property Type | Single Family |
| Community Name | Mill Village |
| Amenities Near By | Golf Course, Place Of Worship, Beach |
| Community Features | School Bus |
| Features | Balcony, Level |
| View Type | Ocean View |
Building
| Bathroom Total | 3 |
| Bedrooms Above Ground | 4 |
| Bedrooms Total | 4 |
| Appliances | Stove, Washer, Refrigerator, Water Softener |
| Basement Development | Unfinished |
| Basement Features | Walk Out |
| Basement Type | Full (unfinished) |
| Constructed Date | 2004 |
| Construction Style Attachment | Detached |
| Exterior Finish | Brick, Wood Siding |
| Fireplace Present | Yes |
| Flooring Type | Ceramic Tile, Laminate |
| Foundation Type | Poured Concrete |
| Half Bath Total | 1 |
| Stories Total | 2 |
| Size Interior | 1,805 Ft2 |
| Total Finished Area | 1805 Sqft |
| Type | House |
| Utility Water | Drilled Well, Well |
Parking
| Garage | |
| Detached Garage | |
| Gravel |
Land
| Acreage | Yes |
| Land Amenities | Golf Course, Place Of Worship, Beach |
| Landscape Features | Partially Landscaped |
| Sewer | Septic System |
| Size Irregular | 3.58 |
| Size Total | 3.58 Ac |
| Size Total Text | 3.58 Ac |
Rooms
| Level | Type | Length | Width | Dimensions |
|---|---|---|---|---|
| Second Level | Bedroom | 11.5 X 12.5 | ||
| Second Level | Bedroom | 12.5 X 10.10 | ||
| Second Level | Primary Bedroom | 17 X 12 | ||
| Second Level | Other | 13.10 X 11.5 | ||
| Second Level | Ensuite (# Pieces 2-6) | 7.8 X 5.3 | ||
| Main Level | Kitchen | 12.4 X 11.9 | ||
| Main Level | Dining Room | 12.3 X 10.6 | ||
| Main Level | Living Room | 17 X 12 | ||
| Main Level | Other | 13.7 X 11.6 | ||
| Main Level | Foyer | 14.3 X 8.3 | ||
| Main Level | Bath (# Pieces 1-6) | 8.4 X 8 | ||
| Main Level | Bath (# Pieces 1-6) | 8.4 X 8 |
https://www.realtor.ca/real-estate/28777729/582-highway-331-mill-village-mill-village
Contact Us
Contact us for more information
Debra Porter
(902) 678-1968
https://www.debraporter.ca/
8999 Commercial Street
New Minas, Nova Scotia B4N 3E3

