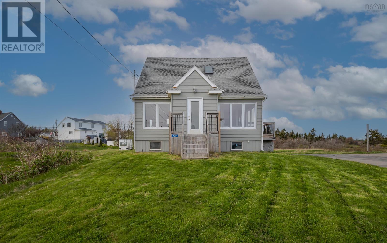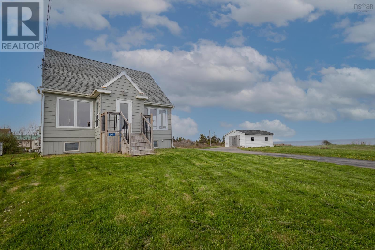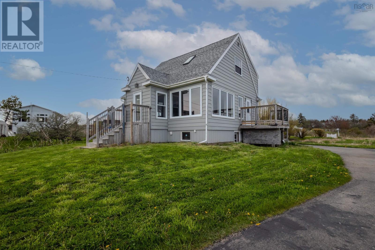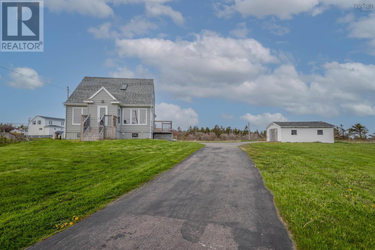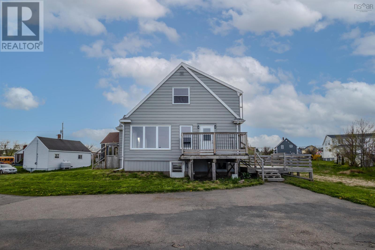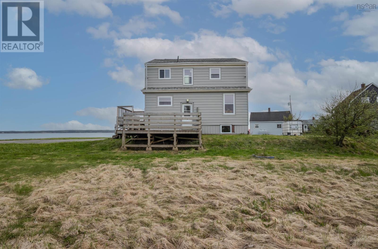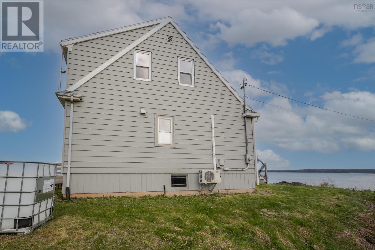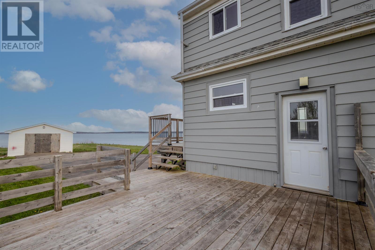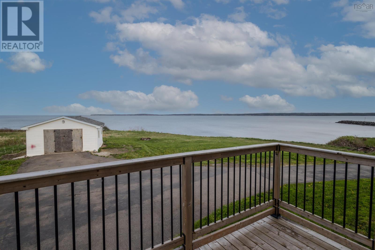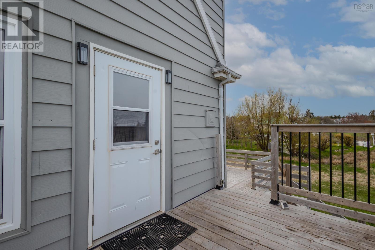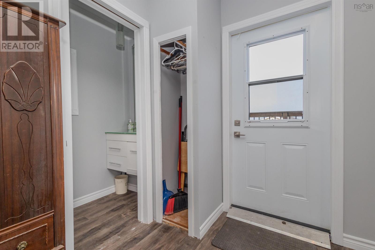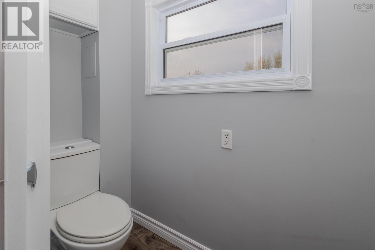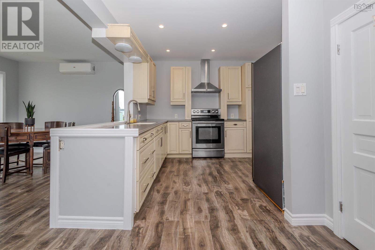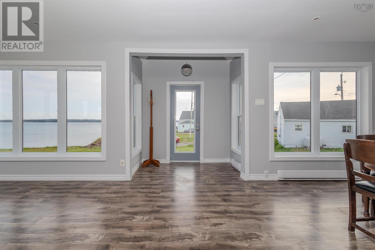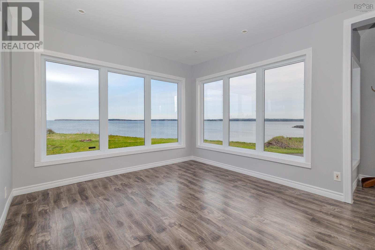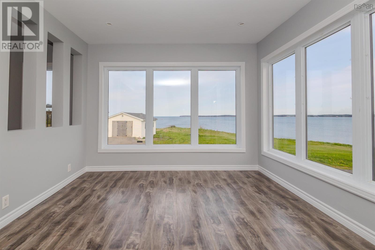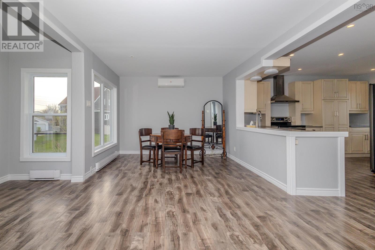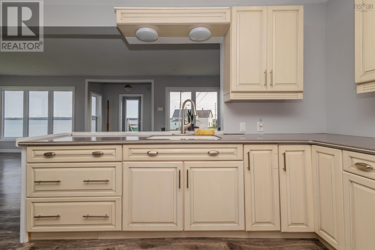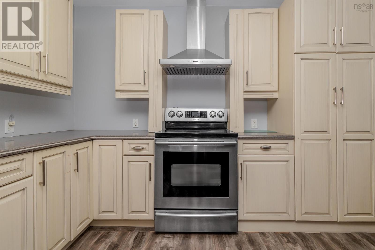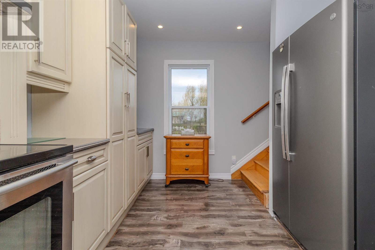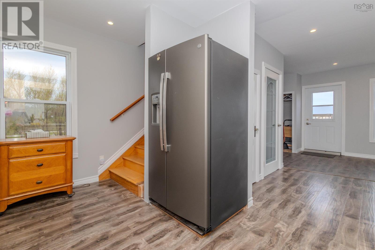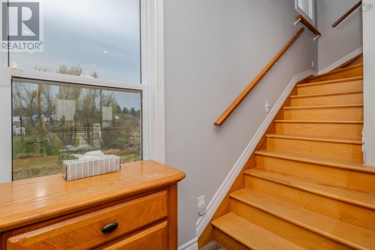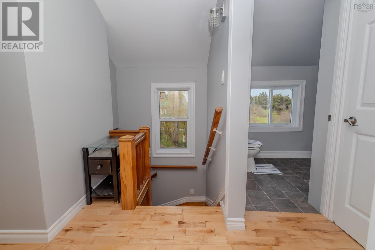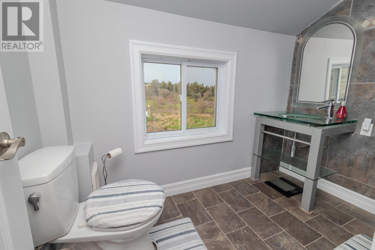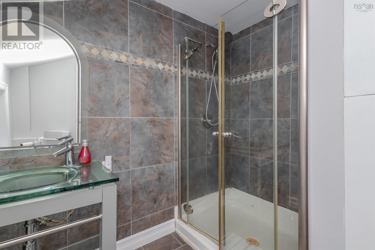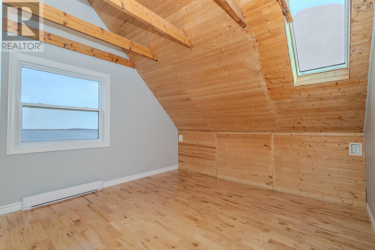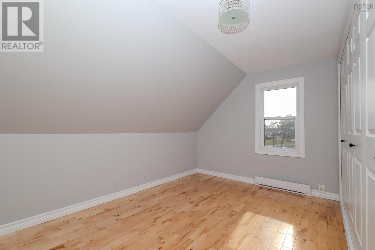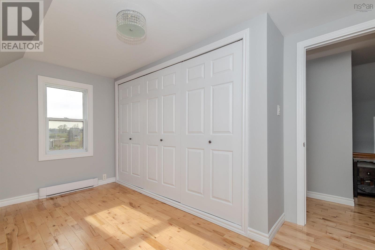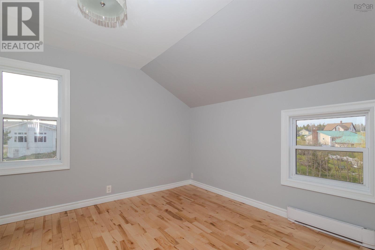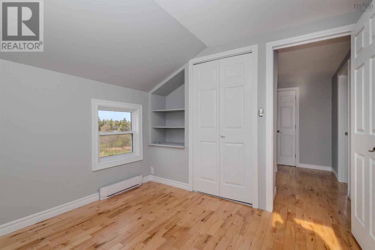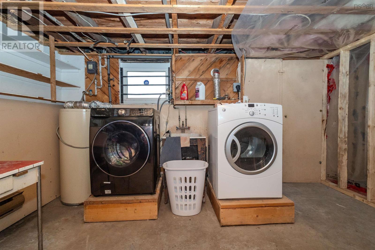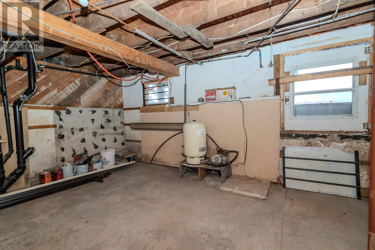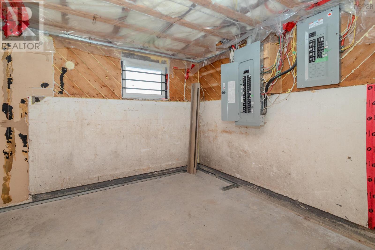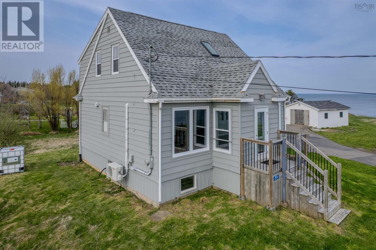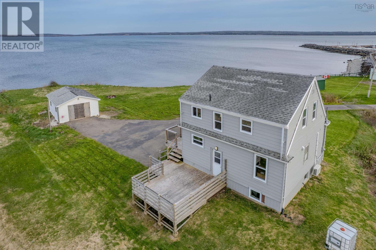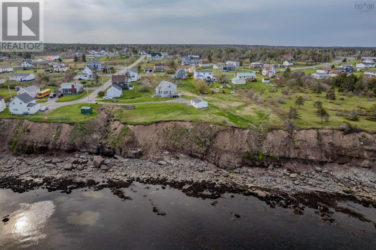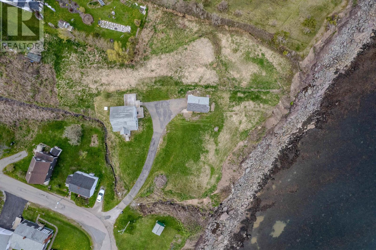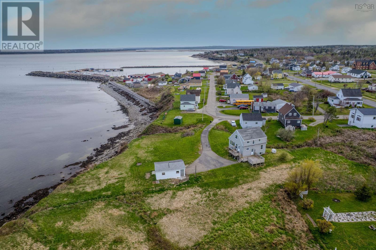59 Cliff Street Port Morien, Nova Scotia B1B 1B4
$299,000
Discover the perfect coastal retreat with this charming oceanfront property nestled in the picturesque town of Port Morien. Offering breath taking panoramic views, this home provides a serene and inviting atmosphere for those seeking both comfort and natural beauty. Featuring 3 spacious bedrooms and 1.5-bath, this home show cases custom cabinetry and an open-concept living area that's ideal for relaxing and entertaining. A brand new roof and heat pump ensure energy efficiency year round. Fresh paint throughout enhances the modern feel, while updated bathrooms add a touch of luxury. The home's cozy ambiance is complimented by its proximity to the beach, boardwalk and scenic trails, making it ideal for outdoor enthusiasts. Set on a generous .87 acre lot, the property includes a wired 16'x 24' garage, providing ample space for storage or a work shop. Embrace the seaside lifestyle with stunning views everyday in this turn key home that combines comfortable living, beautiful scenery, and convenient location. (id:45785)
Property Details
| MLS® Number | 202527865 |
| Property Type | Single Family |
| Community Name | Port Morien |
| Features | Sump Pump |
| View Type | Ocean View |
| Water Front Type | Waterfront On Ocean |
Building
| Bathroom Total | 2 |
| Bedrooms Above Ground | 3 |
| Bedrooms Total | 3 |
| Appliances | Stove, Dryer, Washer, Microwave, Refrigerator |
| Constructed Date | 1945 |
| Construction Style Attachment | Detached |
| Cooling Type | Heat Pump |
| Exterior Finish | Aluminum Siding |
| Flooring Type | Ceramic Tile, Hardwood, Laminate |
| Foundation Type | Poured Concrete |
| Half Bath Total | 1 |
| Stories Total | 2 |
| Size Interior | 1,014 Ft2 |
| Total Finished Area | 1014 Sqft |
| Type | House |
| Utility Water | Drilled Well |
Parking
| Garage | |
| Detached Garage | |
| Paved Yard |
Land
| Acreage | No |
| Sewer | Municipal Sewage System |
| Size Irregular | 0.8724 |
| Size Total | 0.8724 Ac |
| Size Total Text | 0.8724 Ac |
Rooms
| Level | Type | Length | Width | Dimensions |
|---|---|---|---|---|
| Second Level | Primary Bedroom | 11X9 | ||
| Second Level | Bedroom | 13X7 | ||
| Second Level | Bedroom | 9X9 | ||
| Second Level | Bath (# Pieces 1-6) | 4X8 | ||
| Main Level | Foyer | 4X7 | ||
| Main Level | Dining Room | 8.11X11 | ||
| Main Level | Living Room | 10X11 | ||
| Main Level | Kitchen | 10X10.+7X3.11 | ||
| Main Level | Bath (# Pieces 1-6) | 3X8 |
https://www.realtor.ca/real-estate/29100927/59-cliff-street-port-morien-port-morien
Contact Us
Contact us for more information
Jennifer Foley
37 Napean Street, Suite 202 A
Sydney, Nova Scotia B1P 6A7

