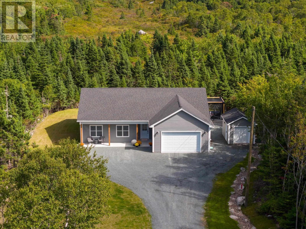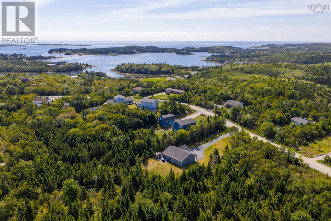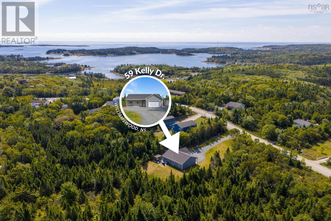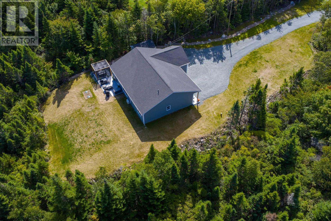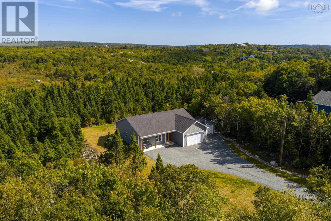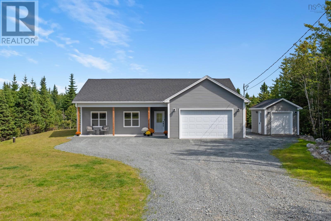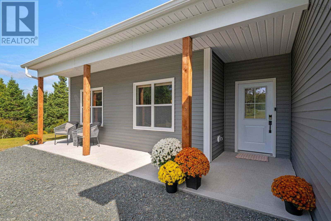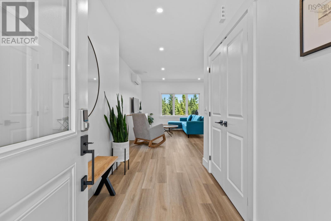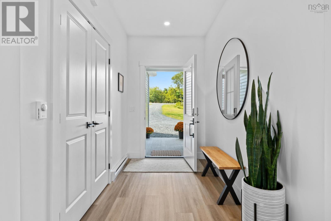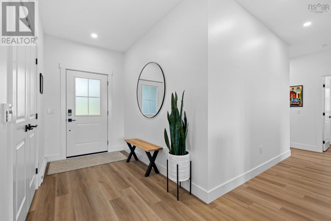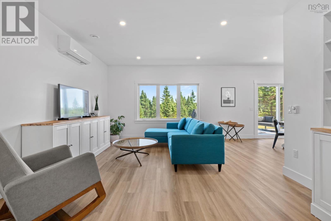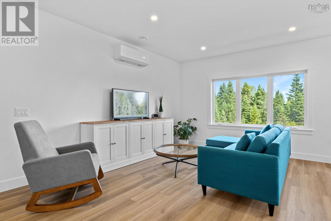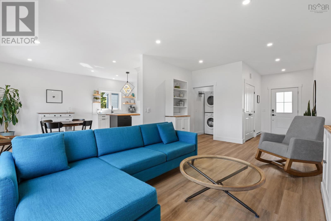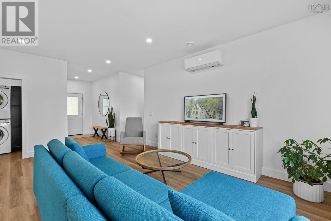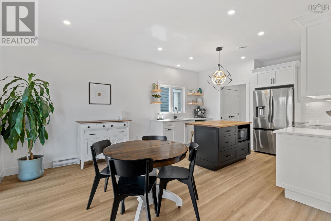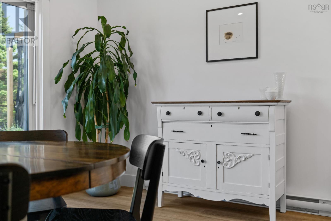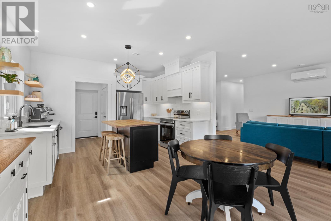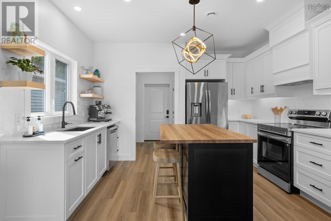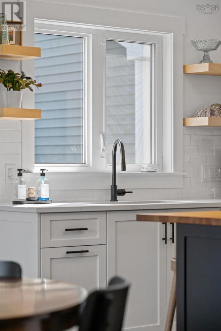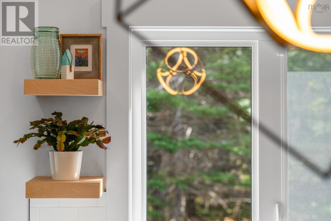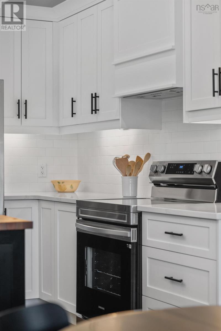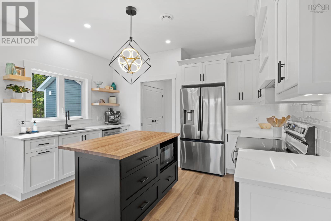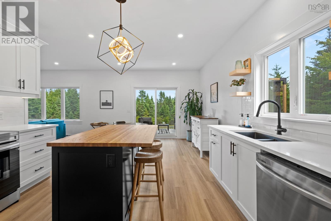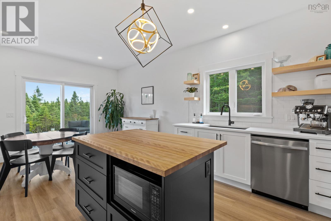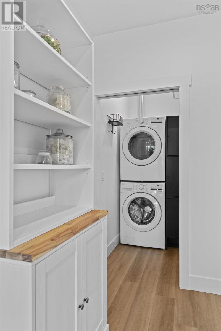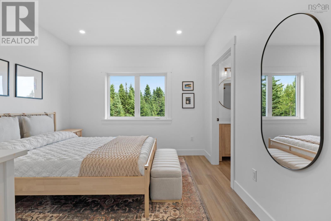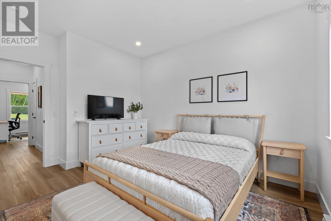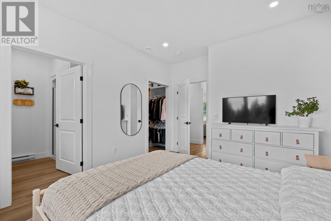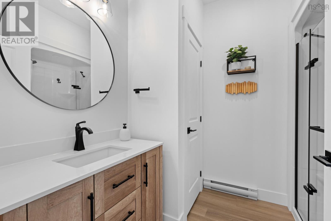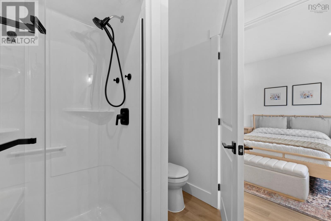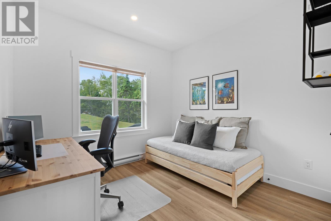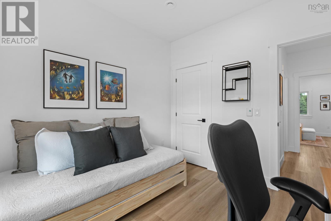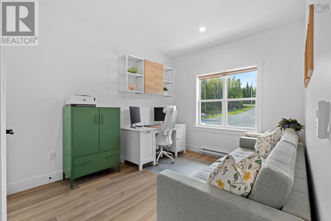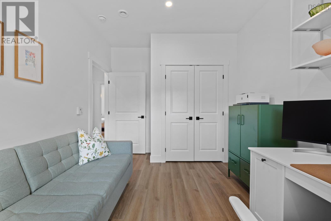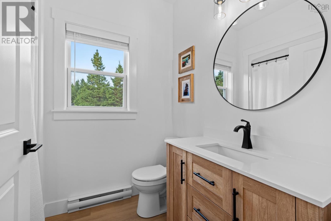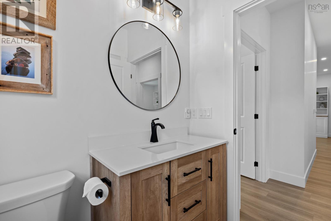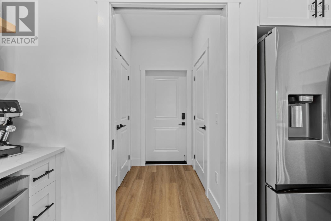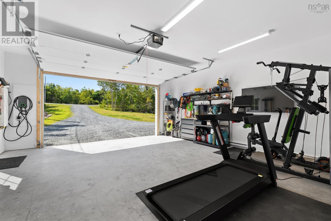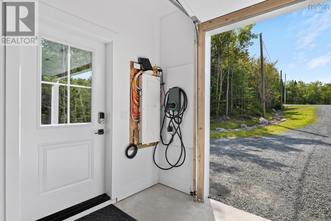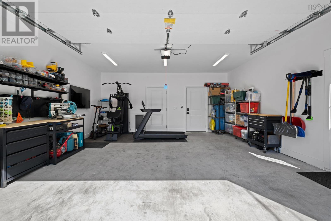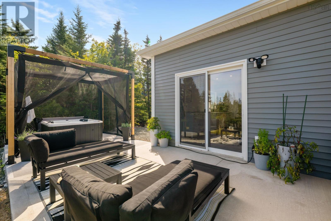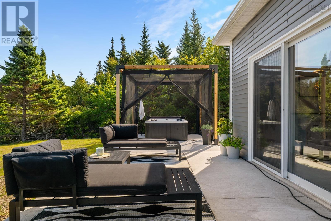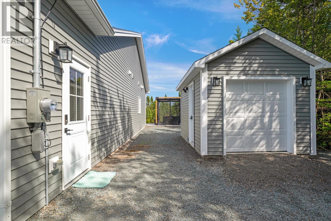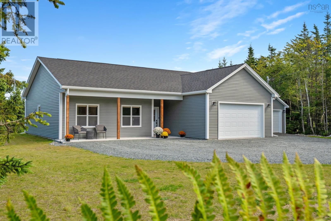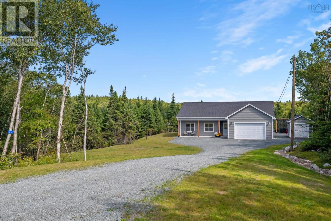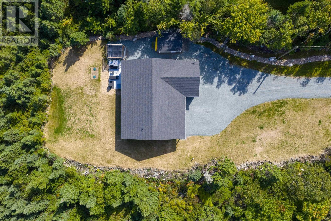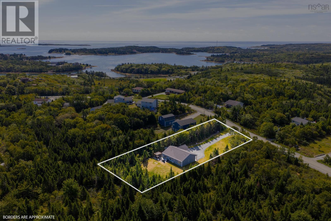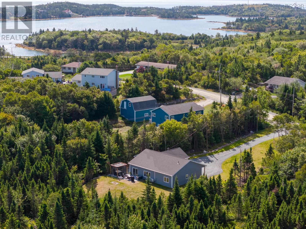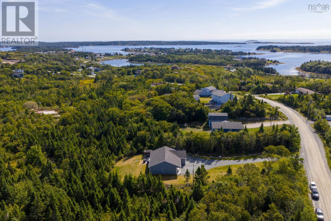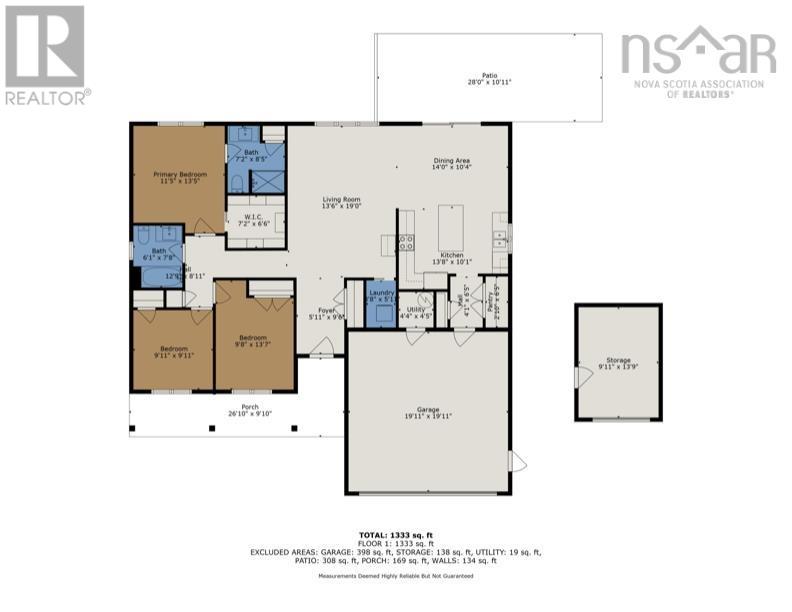3 Bedroom
2 Bathroom
1,467 ft2
Bungalow
Heat Pump
Landscaped
$669,900
Welcome to Your Dream Home in Williamswood Just Minutes from Crystal Crescent Beach! Step into modern coastal living with this nearly new bungalow, nestled on a private, tree-lined 0.8-acre lot in a peaceful subdivision. Only 6 months old, this stylish home offers the perfect blend of contemporary design and natural serenity. Enjoy the ease of one-level living with 3 spacious bedrooms, 2 full bathrooms, and an open-concept layout ideal for both entertaining and everyday comfort. The designer kitchen is a showstopper, featuring quartz countertops, custom cabinetry, and sleek stainless-steel appliances. The primary suite is your personal retreat, complete with a walk-in closet and a spa-inspired ensuite boasting a luxurious walk-in shower. Thoughtfully designed for modern lifestyles, this home is EV-ready and fully accessible, ensuring convenience and comfort for all. Recent upgrades include a 190' French drain system, a double-width concrete patio for expanded outdoor living, a custom 10x14 Garden Garage with finishes that seamlessly match the home. Relax in your private backyard oasis, surrounded by nature, while being just a short drive from Halifax and the charming seaside village of Sambro. With fresh, neutral finishes throughout and coverage under the builders warranty (1-year + 8-year Lux), this move-in-ready home offers low-maintenance, high-comfort living. Dont miss your chance to own this exceptional property. Book your private viewing todaybefore its gone! (id:45785)
Property Details
|
MLS® Number
|
202524495 |
|
Property Type
|
Single Family |
|
Community Name
|
Williamswood |
|
Amenities Near By
|
Park, Playground, Beach |
|
Community Features
|
School Bus |
|
Features
|
Treed, Wheelchair Access, Level |
|
Structure
|
Shed |
Building
|
Bathroom Total
|
2 |
|
Bedrooms Above Ground
|
3 |
|
Bedrooms Total
|
3 |
|
Appliances
|
Stove, Dishwasher, Dryer, Washer, Microwave, Refrigerator, Water Softener |
|
Architectural Style
|
Bungalow |
|
Basement Type
|
None |
|
Constructed Date
|
2025 |
|
Construction Style Attachment
|
Detached |
|
Cooling Type
|
Heat Pump |
|
Exterior Finish
|
Vinyl |
|
Flooring Type
|
Vinyl Plank |
|
Foundation Type
|
Concrete Slab |
|
Stories Total
|
1 |
|
Size Interior
|
1,467 Ft2 |
|
Total Finished Area
|
1467 Sqft |
|
Type
|
House |
|
Utility Water
|
Drilled Well |
Parking
|
Garage
|
|
|
Attached Garage
|
|
|
Gravel
|
|
Land
|
Acreage
|
No |
|
Land Amenities
|
Park, Playground, Beach |
|
Landscape Features
|
Landscaped |
|
Sewer
|
Septic System |
|
Size Irregular
|
0.8105 |
|
Size Total
|
0.8105 Ac |
|
Size Total Text
|
0.8105 Ac |
Rooms
| Level |
Type |
Length |
Width |
Dimensions |
|
Main Level |
Foyer |
|
|
5.11 x 9.6 |
|
Main Level |
Living Room |
|
|
19. x 13.6 |
|
Main Level |
Dining Room |
|
|
14. x 10.4 |
|
Main Level |
Kitchen |
|
|
14. x 10.4 |
|
Main Level |
Mud Room |
|
|
6.5 x 4.1 |
|
Main Level |
Primary Bedroom |
|
|
13.6 x 11.5 |
|
Main Level |
Ensuite (# Pieces 2-6) |
|
|
8.5 x 7.2 |
|
Main Level |
Storage |
|
|
WIC 7.2 x 6.6 |
|
Main Level |
Bedroom |
|
|
9.11 x 9.11 |
|
Main Level |
Bedroom |
|
|
13.7 x 9.8 |
|
Main Level |
Bath (# Pieces 1-6) |
|
|
7.8 x 6.1 |
|
Main Level |
Laundry Room |
|
|
8.8 x 6 |
|
Main Level |
Other |
|
|
GARAGE 20. x 20 |
|
Main Level |
Storage |
|
|
GARDEN GARAGE 10x14 |
https://www.realtor.ca/real-estate/28919859/59-kelly-drive-williamswood-williamswood

