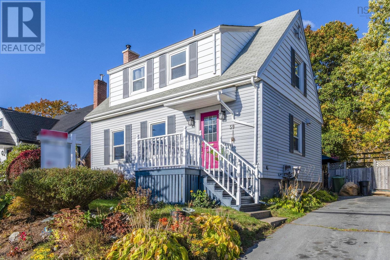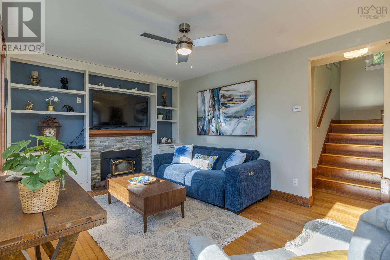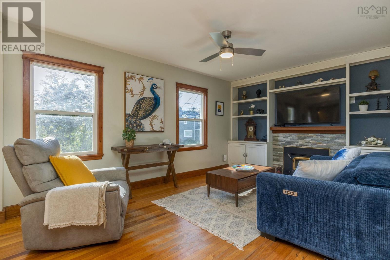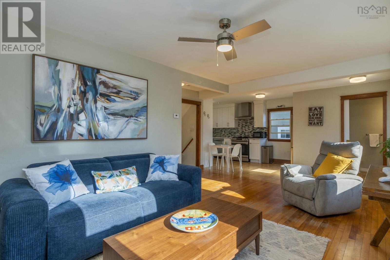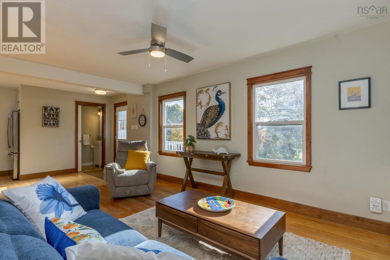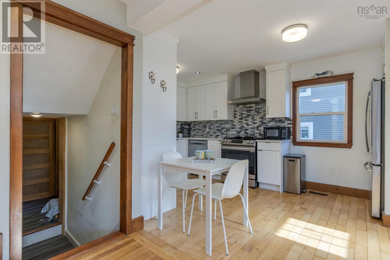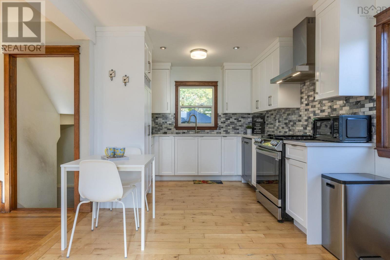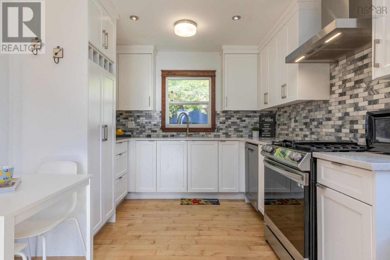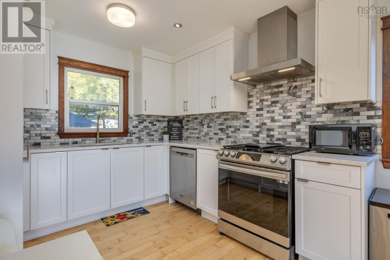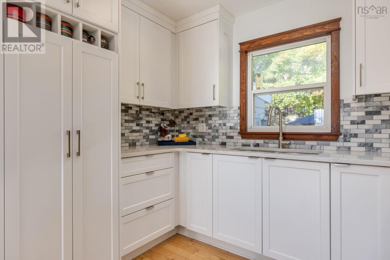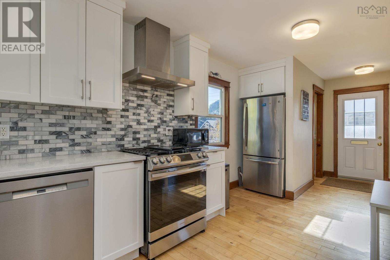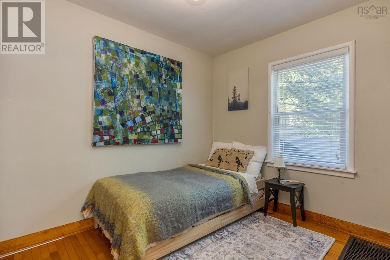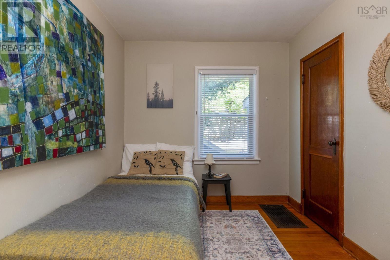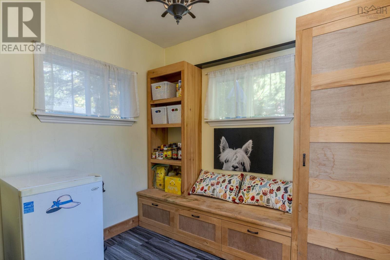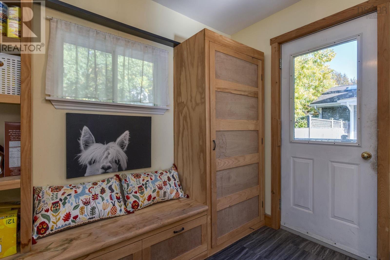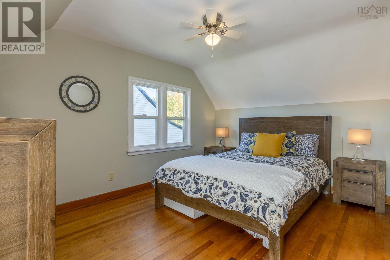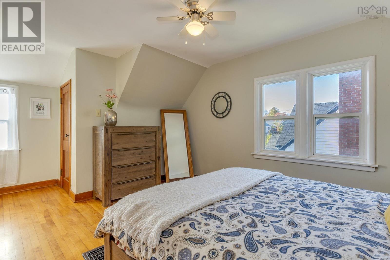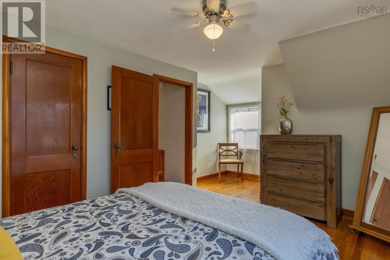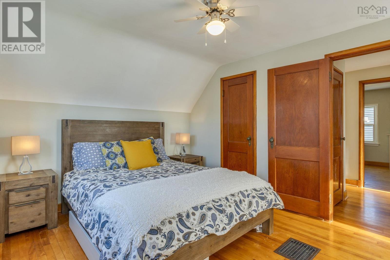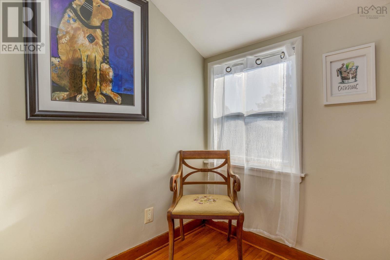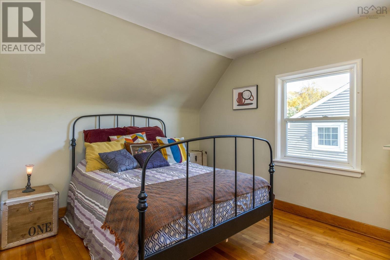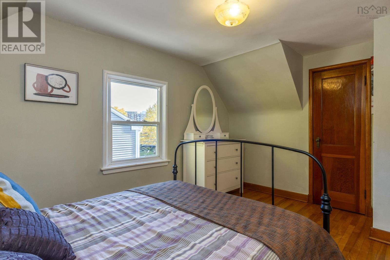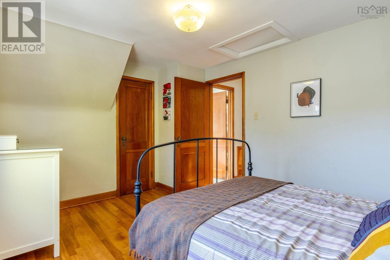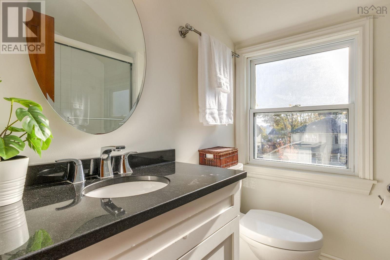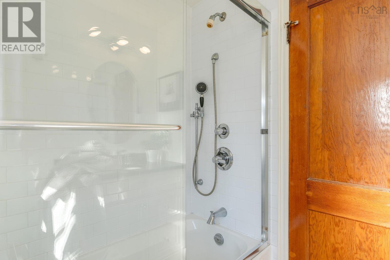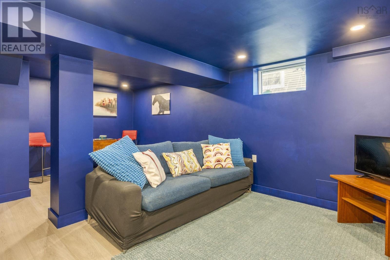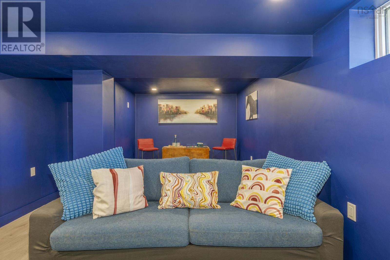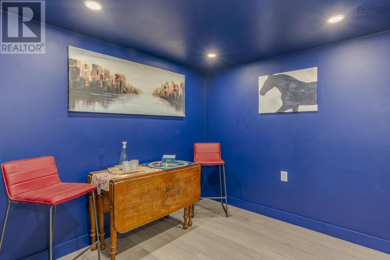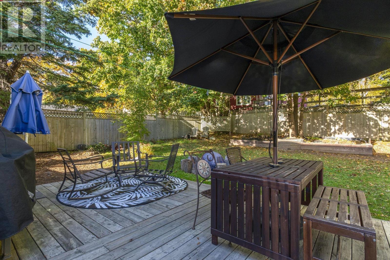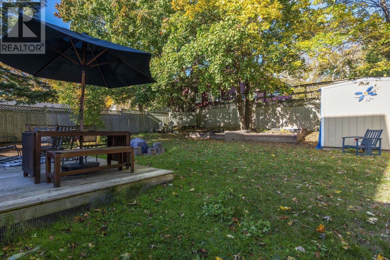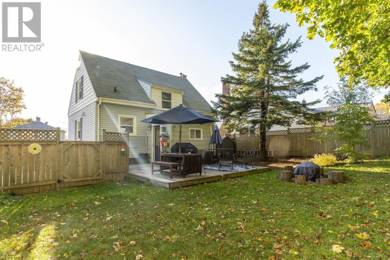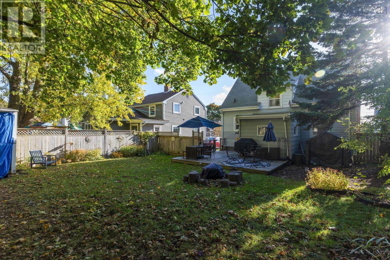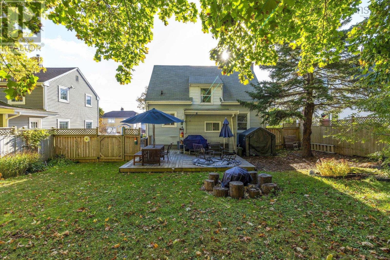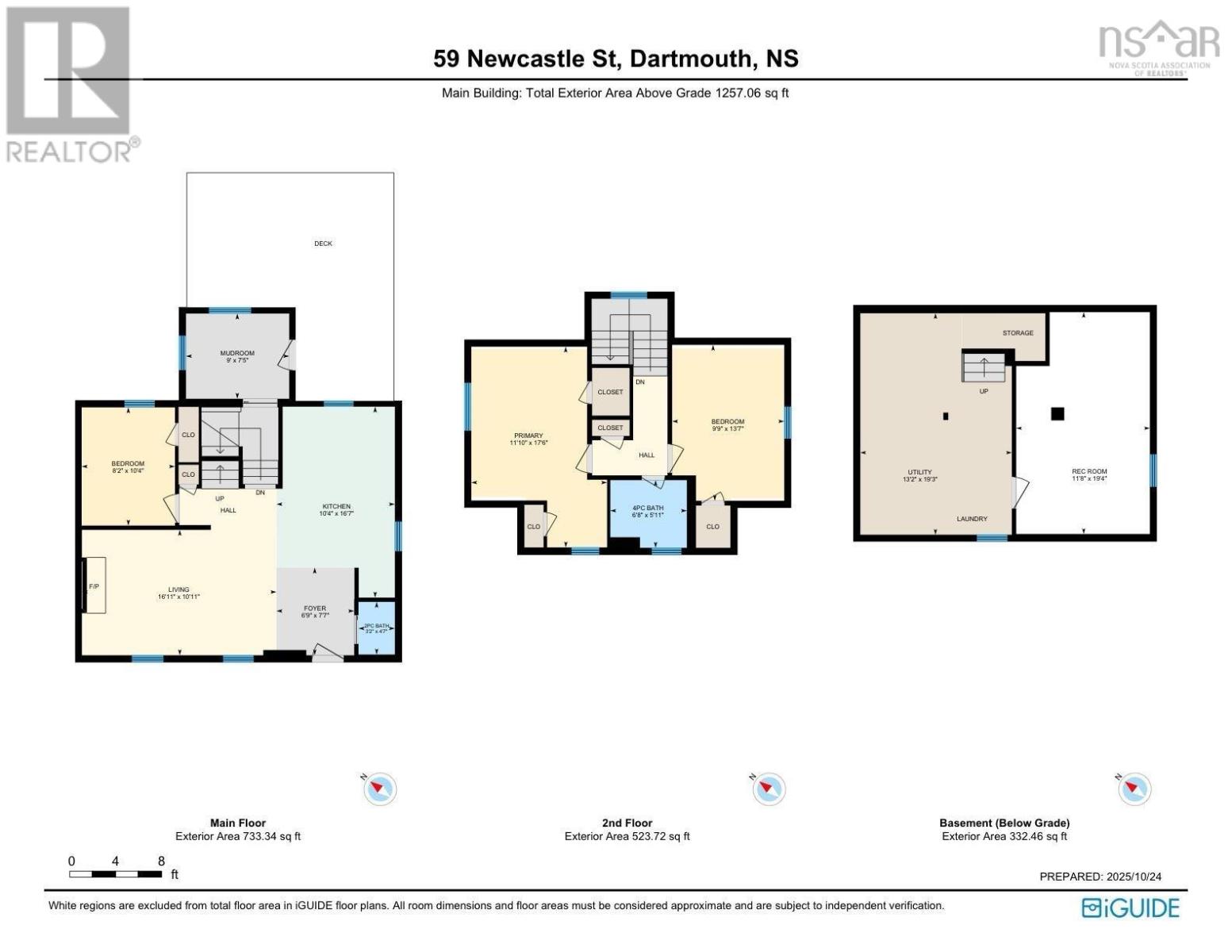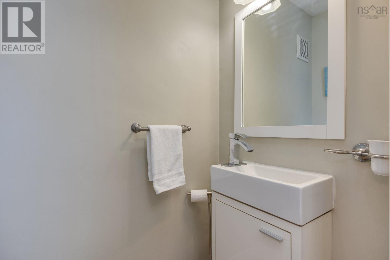59 Newcastle Street Dartmouth, Nova Scotia B2Y 3M6
$599,900
Welcome to this super sweet 2-storey character home in one of Downtown Dartmouths most sought-after neighbourhoods! You will gasp as you enter the sunfilled main level; the updated white kitchen perfectly complements the homes original charm, while the living rooms cosy woodstove insert and built-in shelving around the fireplace make it the heart of the home. The main floor bedroom offers flexibility, ideal for guests or the perfect home office. Upstairs, youll find two bright and airy bedrooms, including a spacious primary with dual aspect windows and two closets. The updated bathroom is as sweet as the rest of the home.The partially finished basement features an amazing media room wired for sound - perfect for family movie nights or game day. Step out to a back porch with storage, leading outside to a large deck and fully fenced mature backyard - an inviting space for gatherings or quiet relaxation. This home truly feels like home, right in the heart of Downtown Dartmouth. (id:45785)
Property Details
| MLS® Number | 202526566 |
| Property Type | Single Family |
| Neigbourhood | Hazelhurst |
| Community Name | Dartmouth |
| Features | Level |
| Structure | Shed |
Building
| Bathroom Total | 2 |
| Bedrooms Above Ground | 3 |
| Bedrooms Total | 3 |
| Appliances | Stove, Dryer, Washer, Refrigerator |
| Basement Development | Partially Finished |
| Basement Type | Full (partially Finished) |
| Constructed Date | 1952 |
| Construction Style Attachment | Detached |
| Exterior Finish | Vinyl |
| Flooring Type | Hardwood |
| Foundation Type | Poured Concrete |
| Half Bath Total | 1 |
| Stories Total | 2 |
| Size Interior | 1,589 Ft2 |
| Total Finished Area | 1589 Sqft |
| Type | House |
| Utility Water | Municipal Water |
Parking
| Paved Yard | |
| Shared |
Land
| Acreage | No |
| Landscape Features | Landscaped |
| Sewer | Municipal Sewage System |
| Size Irregular | 0.1148 |
| Size Total | 0.1148 Ac |
| Size Total Text | 0.1148 Ac |
Rooms
| Level | Type | Length | Width | Dimensions |
|---|---|---|---|---|
| Second Level | Primary Bedroom | 11.10 x 17.6 | ||
| Second Level | Bedroom | 9.9 x 13.7 | ||
| Second Level | Bath (# Pieces 1-6) | 6.8 x 5.11 | ||
| Lower Level | Recreational, Games Room | 11.8 x 19.4 | ||
| Lower Level | Utility Room | 13.2 x 19.3 | ||
| Main Level | Foyer | 6.9 x 7.7 | ||
| Main Level | Living Room | 16.11 x 10.11 | ||
| Main Level | Kitchen | 10.4 x 16.7 | ||
| Main Level | Bath (# Pieces 1-6) | 3.2 x 4.7 | ||
| Main Level | Bedroom | 8.2 x 10.4 | ||
| Main Level | Mud Room | 9. x 7.5 |
https://www.realtor.ca/real-estate/29029850/59-newcastle-street-dartmouth-dartmouth
Contact Us
Contact us for more information
Anne Butler
(902) 827-4780
(902) 441-6604
www.annebutler.ca/
https://www.facebook.com/AnneButlerRLPAtlantic/?ref=hl
610 Wright Avenue, Unit 2
Dartmouth, Nova Scotia B3A 1M9

