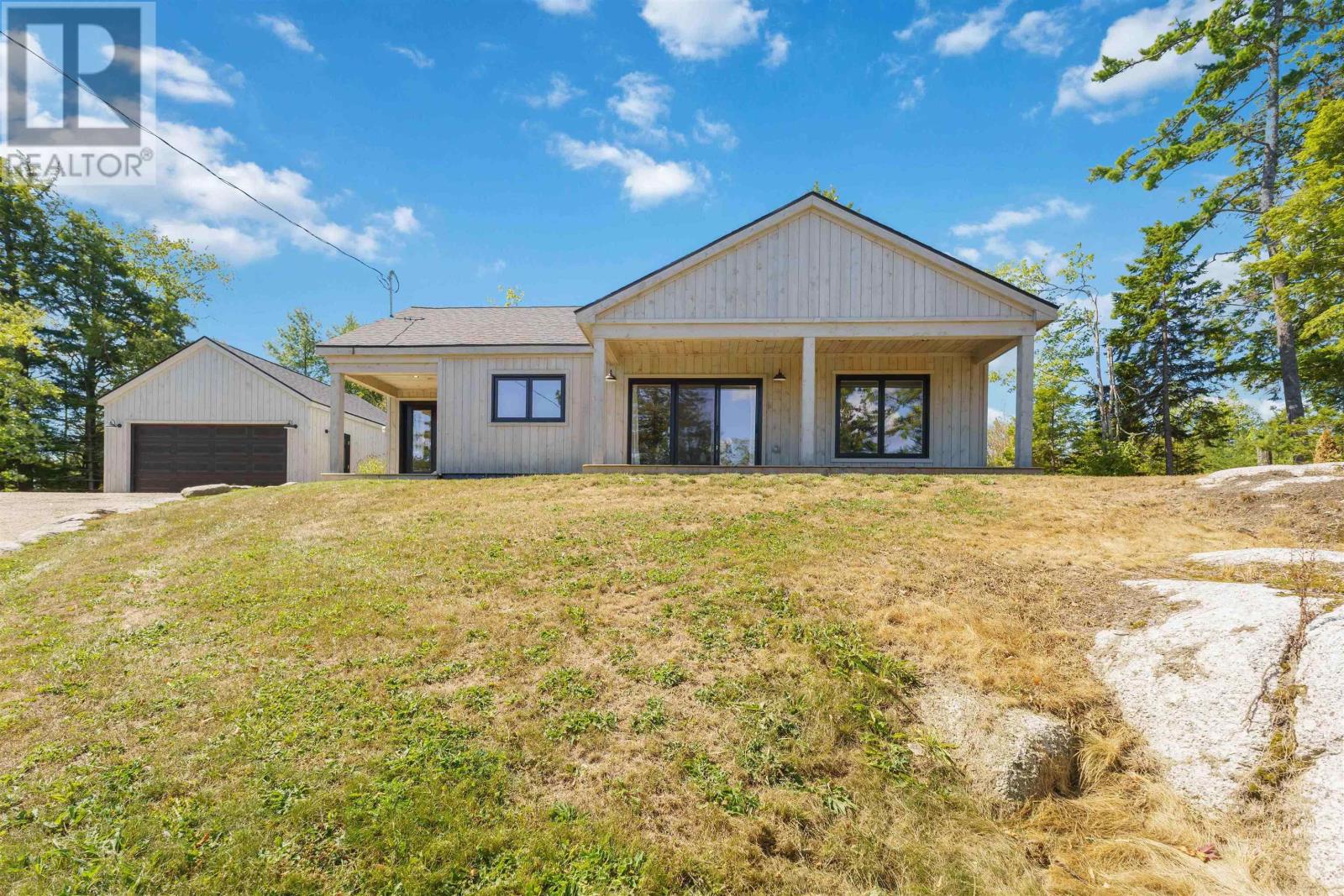59 Sparrow Lane Vaughan, Nova Scotia B0N 2T0
$449,900Maintenance,
$118 Monthly
Maintenance,
$118 Monthly59 Sparrow Lane is over 1,000 sqft of sharp & modern living space situated in beautiful falls lake resort! Designed with open-concept flow and thoughtful finishes throughout. With 3 bedrooms and 2 baths including a stunning ensuite and spacious walk-in closet, this home perfectly balances style and function. The kitchen and dining area flow seamlessly into the bright living room, creating an ideal space for entertaining or relaxing. Step outside to enjoy a private yard and large newly constructed 2-car wired garage, providing ample storage and workshop potential in addition to secure parking. (id:45785)
Property Details
| MLS® Number | 202521112 |
| Property Type | Single Family |
| Community Name | Vaughan |
Building
| Bathroom Total | 2 |
| Bedrooms Above Ground | 3 |
| Bedrooms Total | 3 |
| Appliances | Stove, Dishwasher, Dryer, Washer, Microwave, Refrigerator |
| Architectural Style | Bungalow |
| Basement Type | None |
| Constructed Date | 2023 |
| Construction Style Attachment | Detached |
| Cooling Type | Heat Pump |
| Exterior Finish | Wood Siding |
| Flooring Type | Laminate |
| Foundation Type | Poured Concrete, Concrete Slab |
| Stories Total | 1 |
| Size Interior | 1,052 Ft2 |
| Total Finished Area | 1052 Sqft |
| Utility Water | Drilled Well |
Parking
| Garage | |
| Detached Garage | |
| Gravel |
Land
| Acreage | No |
| Landscape Features | Partially Landscaped |
| Sewer | Septic System |
| Size Irregular | 0.6354 |
| Size Total | 0.6354 Ac |
| Size Total Text | 0.6354 Ac |
Rooms
| Level | Type | Length | Width | Dimensions |
|---|---|---|---|---|
| Main Level | Foyer | 7.7x6.0 | ||
| Main Level | Kitchen | 144X10.9 | ||
| Main Level | Living Room | 14.4X12.4 | ||
| Main Level | Bath (# Pieces 1-6) | 11.0X5.3 | ||
| Main Level | Bedroom | 11X 9 | ||
| Main Level | Bedroom | 8.11X8.8 | ||
| Main Level | Primary Bedroom | 14.4X12.3 | ||
| Main Level | Ensuite (# Pieces 2-6) | 11 X 6.5 |
https://www.realtor.ca/real-estate/28754345/59-sparrow-lane-vaughan-vaughan
Contact Us
Contact us for more information
Grant Sprague
(902) 866-0027
www.grantshomesales.ca/
https://www.facebook.com/HantsCountyHomes/
222 Waterfront Drive, Suite 106
Bedford, Nova Scotia B4A 0H3









































