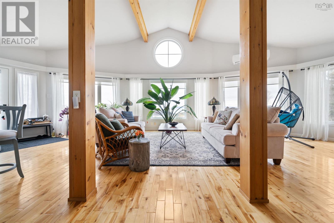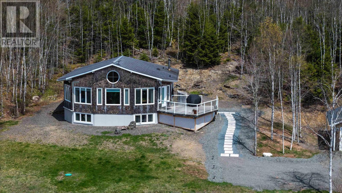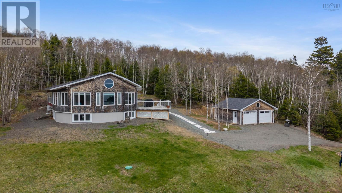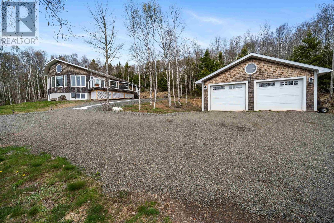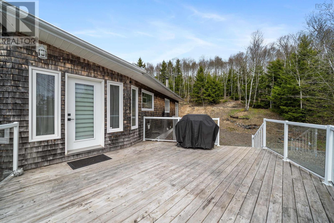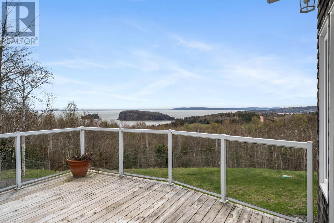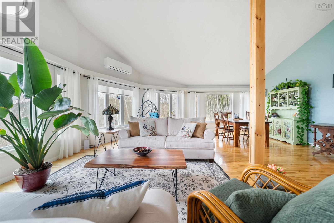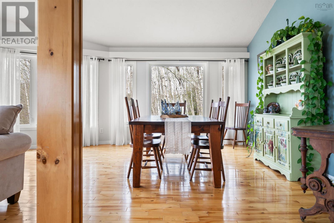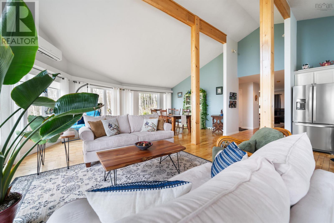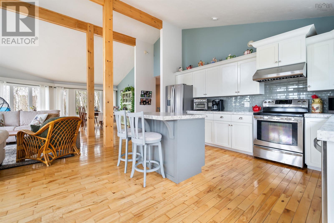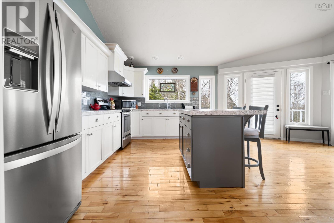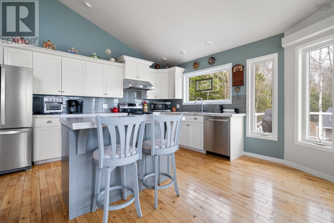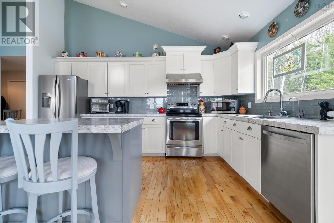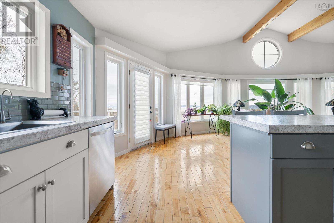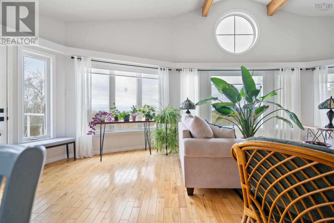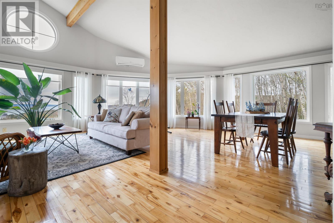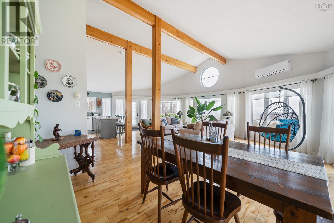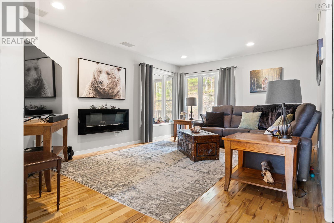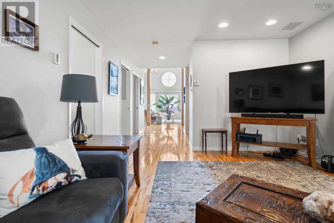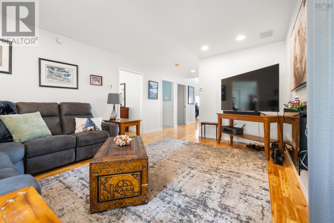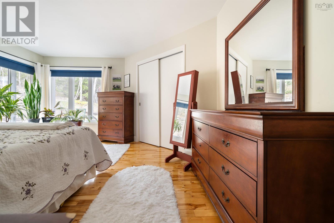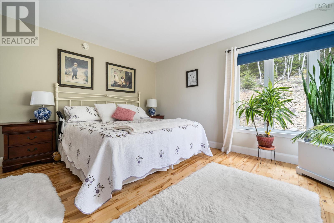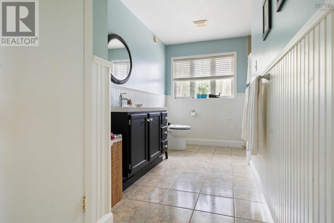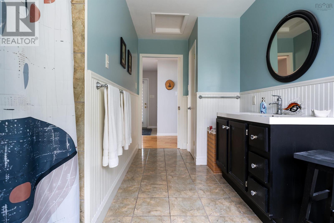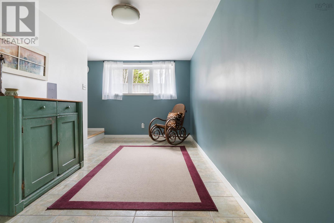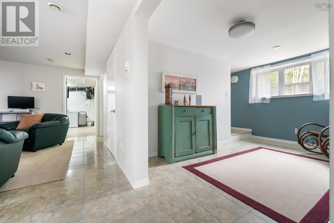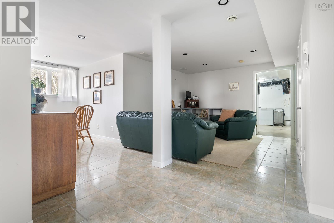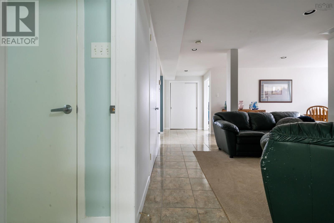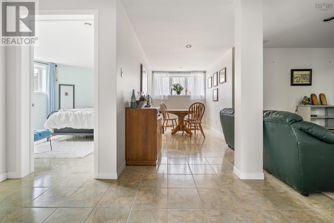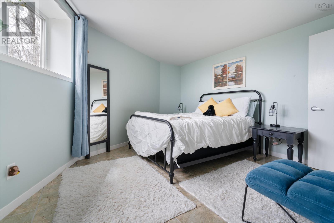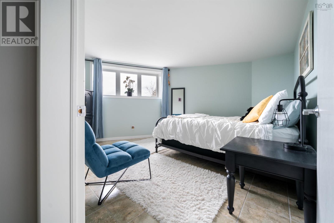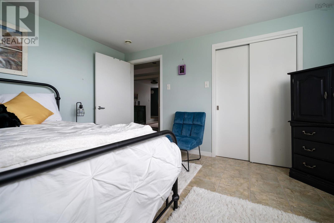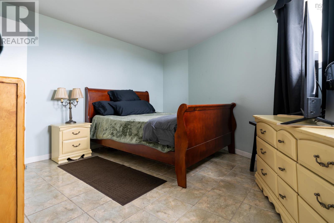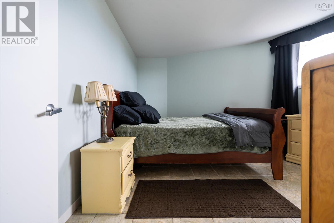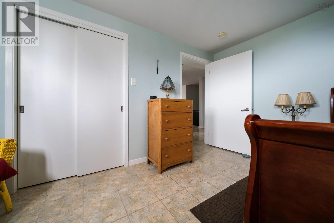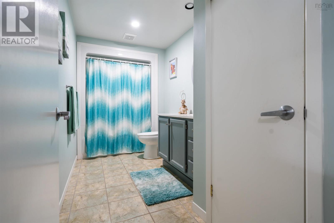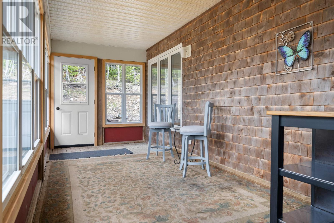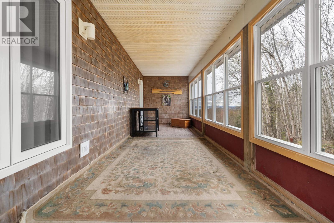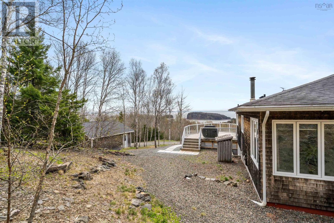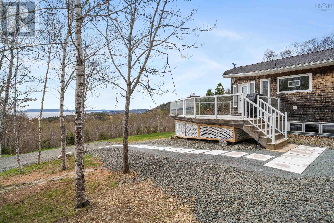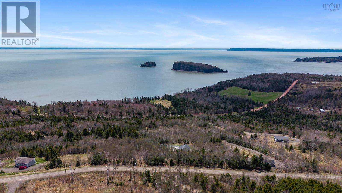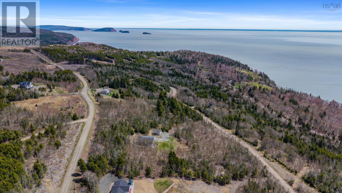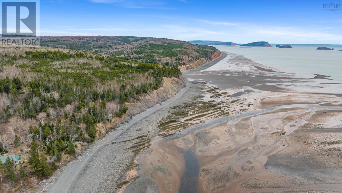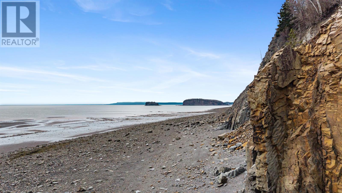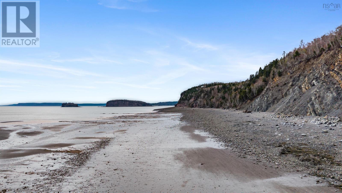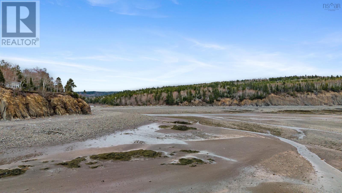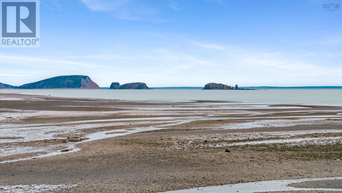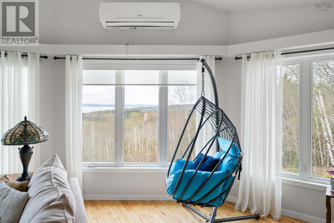59 Spring Tide Lane Two Islands, Nova Scotia B0M 1S0
$589,900
Experience coastal living at its finest in this custom-built 3-bedroom home, offering sweeping views of Two Islands and the iconic Minas Basin/Bay of Fundyhome to the worlds highest tides. Nestled on an elevated lot in the quiet coastal enclave of Rockcliffe By-the-Sea, this home provides a front-row seat to natures most awe-inspiring tidal displays, visible from the main living areas and expansive outdoor deck. Designed for effortless, low-maintenance living, the home features radiant in-floor heating, an open-concept layout, and rich birch hardwood floors complemented by elegant 13x13 Casa Roma tiles. Large windows frame the dramatic coastal landscape, allowing for stunning views from the interior. Step outside to enjoy the fresh ocean air on the expansive deck or relax in the generous 8' x 24.5' screened-in porch, a perfect spot for unwinding or entertaining in a tranquil setting. The exterior is clad in natural cedar shingles, offering both durability and charm. Additional features include a 24' x 24' detached garage, 200-amp electrical service with generator hookup, and high-speed internet, ensuring modern convenience for year-round living. A rare blend of modern comfort, coastal charm, and peaceful seclusion, this property offers an exceptional lifestyle by the sea. Whether youre seeking a serene retreat or a year-round home, it delivers unparalleled beauty and effortless living in one of Nova Scotias most picturesque settings. (id:45785)
Property Details
| MLS® Number | 202511165 |
| Property Type | Single Family |
| Community Name | Two Islands |
| Amenities Near By | Golf Course, Playground, Shopping, Place Of Worship, Beach |
| Community Features | Recreational Facilities, School Bus |
| Features | Treed |
| View Type | Ocean View |
Building
| Bathroom Total | 2 |
| Bedrooms Above Ground | 1 |
| Bedrooms Below Ground | 2 |
| Bedrooms Total | 3 |
| Appliances | Range, Range - Electric, Dishwasher, Dryer, Dryer - Electric, Washer, Refrigerator, Water Purifier, Water Softener |
| Architectural Style | Bungalow, Contemporary |
| Basement Development | Finished |
| Basement Type | Full (finished) |
| Constructed Date | 2003 |
| Construction Style Attachment | Detached |
| Cooling Type | Wall Unit, Heat Pump |
| Exterior Finish | Wood Shingles |
| Flooring Type | Ceramic Tile, Concrete, Hardwood |
| Foundation Type | Poured Concrete |
| Stories Total | 1 |
| Size Interior | 2,640 Ft2 |
| Total Finished Area | 2640 Sqft |
| Type | House |
| Utility Water | Drilled Well, Well |
Parking
| Garage | |
| Detached Garage | |
| Gravel |
Land
| Acreage | Yes |
| Land Amenities | Golf Course, Playground, Shopping, Place Of Worship, Beach |
| Landscape Features | Partially Landscaped |
| Sewer | Septic System |
| Size Irregular | 2.6945 |
| Size Total | 2.6945 Ac |
| Size Total Text | 2.6945 Ac |
Rooms
| Level | Type | Length | Width | Dimensions |
|---|---|---|---|---|
| Basement | Bedroom | 13..6 x 13..9 | ||
| Basement | Bedroom | 13..6 x 13..10 | ||
| Basement | Foyer | 8..2 x 15..5 | ||
| Basement | Bath (# Pieces 1-6) | 10..9 x 5..10 | ||
| Basement | Den | 13..5 x 7..3 | ||
| Basement | Family Room | 12..4 x 11..6 | ||
| Basement | Utility Room | 25..5 x 13..6 | ||
| Main Level | Living Room | 14. x 35 | ||
| Main Level | Dining Room | 14..3 x 9..1 | ||
| Main Level | Kitchen | 14..2 x 9..1 | ||
| Main Level | Other | 5..3 x 6..8 | ||
| Main Level | Family Room | 12..4 x 16..7 | ||
| Main Level | Primary Bedroom | 14..4 x 14..9 | ||
| Main Level | Bath (# Pieces 1-6) | 14..3 x 5..10 | ||
| Main Level | Sunroom | 24..4 x 7..7 |
https://www.realtor.ca/real-estate/28318716/59-spring-tide-lane-two-islands-two-islands
Contact Us
Contact us for more information
Cathy Hamel
https://www.facebook.com/cathyhamelrealtor/
https://www.linkedin.com/in/cathy-hamel-890a2a197/
https://www.instagram.com/cathy.hamel.realtor/
3845 Joseph Howe Drive
Halifax, Nova Scotia B3L 4H9

