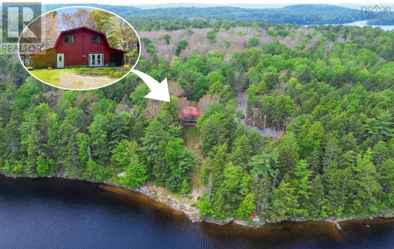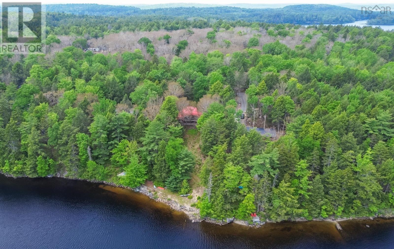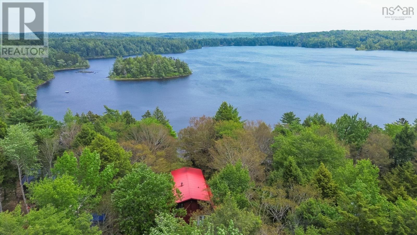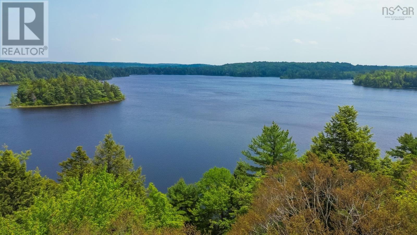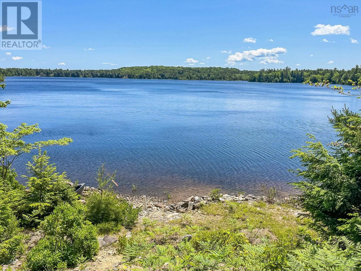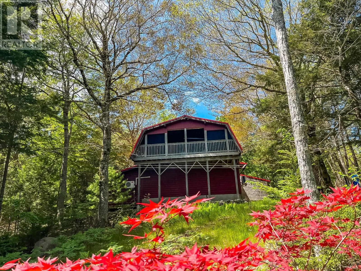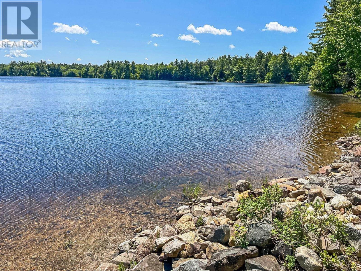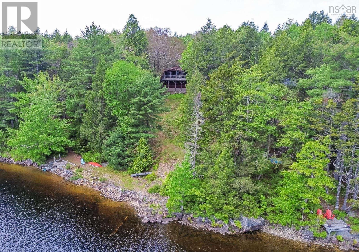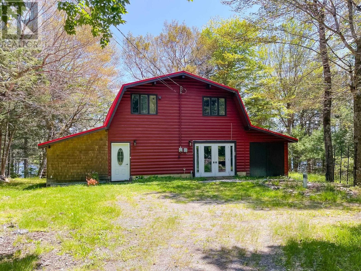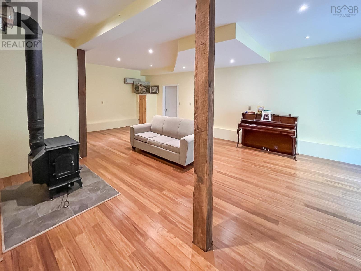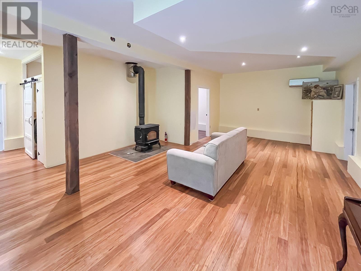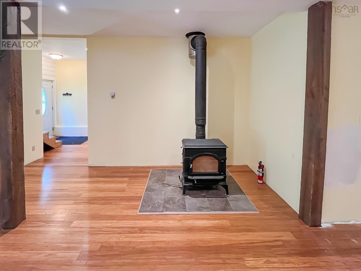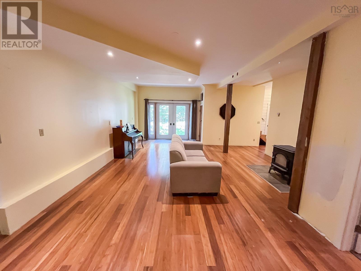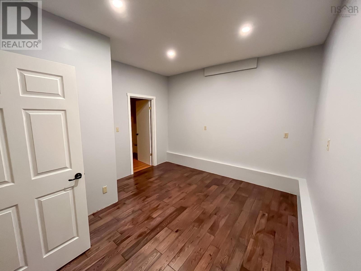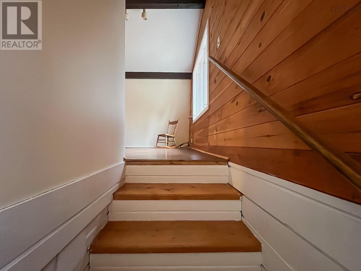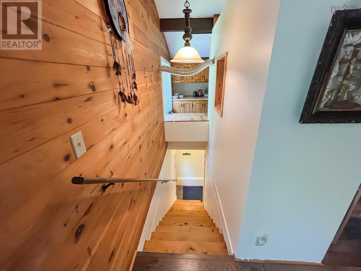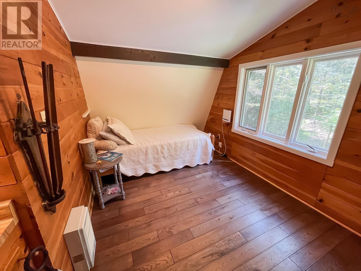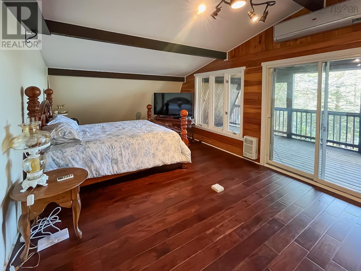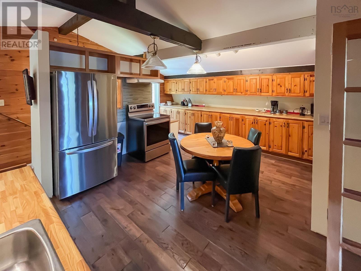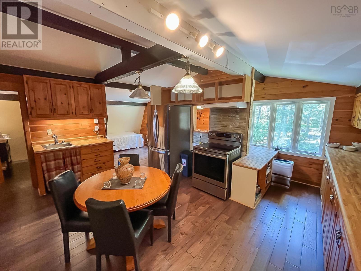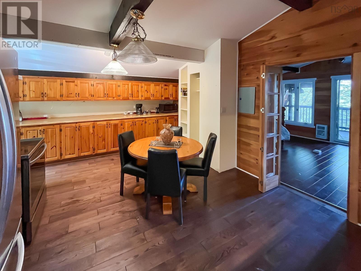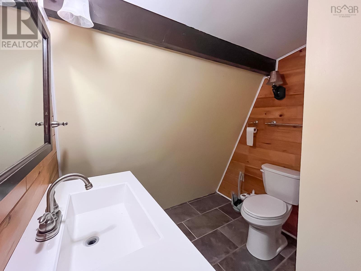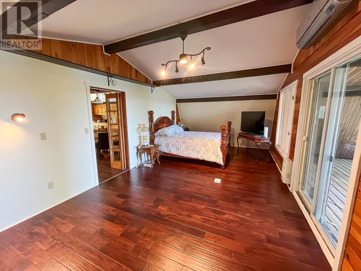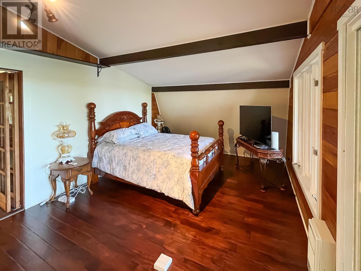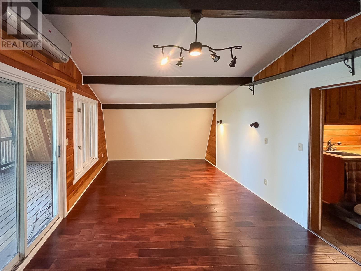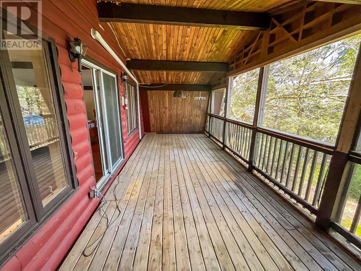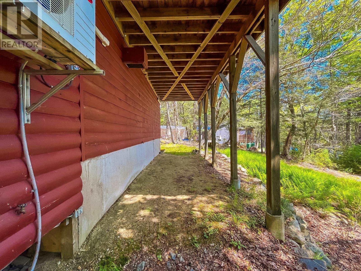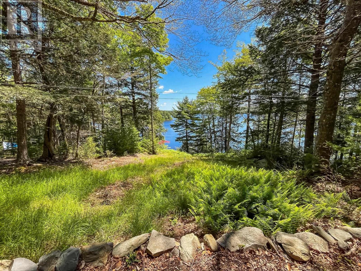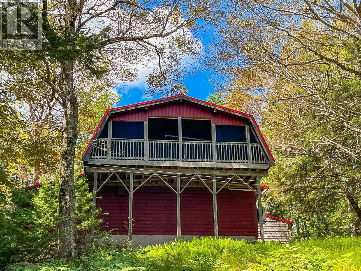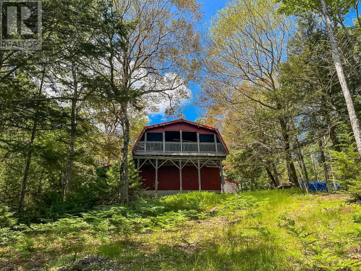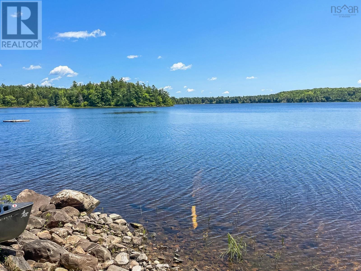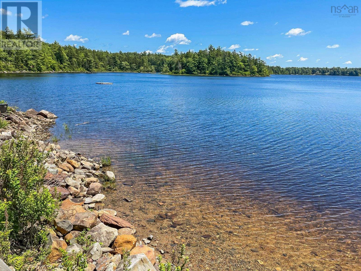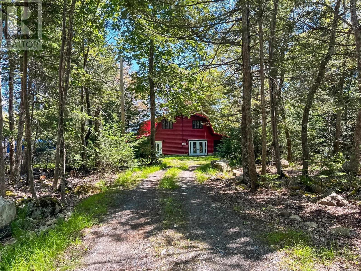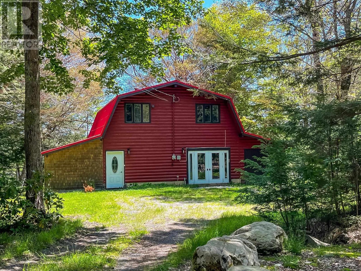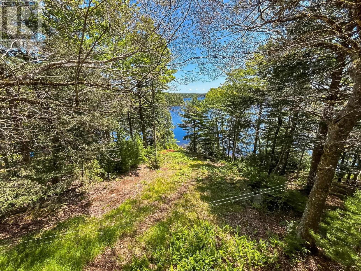59 Sunrise Circle E Labelle, Nova Scotia B0T 1E0
$299,900
Once you witness natures daily masterpiece unfold over the water, youll understand why they call this Sunrise Circle East. Perched on the serene shores of Black Rattle Lake, this beautifully reimagined chalet-style retreat has been thoughtfully updated over the years, blending rustic charm with modern ease. Whether youre looking for a year-round haven or a seasonal escape, this cozy lakeside gem is designed for relaxation, adventure, and making lifelong memories. Step inside to discover soaring 10-foot ceilings in the main living area, accented by warm wood finishes, a charming woodstove, and a heat pump for year-round comfort. A flexible main-floor den easily doubles as a guest suite, while the expansive second-floor kitchen offers a wealth of cabinetry, perfect for entertaining or quiet mornings at home. Just steps away, the primary bedroom and main bath offer private, peaceful living, opening onto a covered and screened-in deckyour personal perch for sunrise magic or starlit evenings. Black Rattle Lake is a true natural treasure with its calm waters, 122ft of frontage, a beachfront sandy shoreline, and endless opportunities for swimming, kayaking, or simply soaking in the views. Just minutes from Greenfields amenities, there are plenty of places to explore over 52km of area roads. Whether you're craving a quiet retreat, a family-friendly getaway, or a nature-wrapped permanent residence, this property checks every box. Come and see how every morning begins with a spectacular show over the waters of Black Rattle Lake. (id:45785)
Property Details
| MLS® Number | 202515548 |
| Property Type | Single Family |
| Community Name | Labelle |
| Amenities Near By | Park, Place Of Worship, Beach |
| Community Features | School Bus |
| Features | Treed, Sloping |
| View Type | Lake View |
| Water Front Type | Waterfront On Lake |
Building
| Bathroom Total | 1 |
| Bedrooms Above Ground | 1 |
| Bedrooms Total | 1 |
| Architectural Style | Chalet |
| Basement Type | None |
| Constructed Date | 1976 |
| Construction Style Attachment | Detached |
| Cooling Type | Wall Unit, Heat Pump |
| Exterior Finish | Wood Siding |
| Flooring Type | Hardwood, Laminate, Tile |
| Foundation Type | Concrete Block, Concrete Slab |
| Stories Total | 2 |
| Size Interior | 1,680 Ft2 |
| Total Finished Area | 1680 Sqft |
| Type | House |
| Utility Water | Lake/river Water Intake |
Parking
| Gravel |
Land
| Acreage | No |
| Land Amenities | Park, Place Of Worship, Beach |
| Landscape Features | Partially Landscaped |
| Sewer | Septic System |
| Size Irregular | 0.7048 |
| Size Total | 0.7048 Ac |
| Size Total Text | 0.7048 Ac |
Rooms
| Level | Type | Length | Width | Dimensions |
|---|---|---|---|---|
| Second Level | Bath (# Pieces 1-6) | 7.7 x 7.1 | ||
| Second Level | Kitchen | 12.8 x 17.9 + 3.2 x 6.1 | ||
| Second Level | Primary Bedroom | 12 x 25 | ||
| Second Level | Den | 8.5 x 10.10 | ||
| Main Level | Foyer | 7.5 x 8.3 | ||
| Main Level | Living Room | 13.4 x 28.8 + 5.5 x 15.7 | ||
| Main Level | Den | 9.1 x 13.2 | ||
| Main Level | Other | 12.8 x 7.7 closet | ||
| Main Level | Storage | 9.9 x 14.10 | ||
| Main Level | Laundry Room | 9.6 x 15.9 | ||
| Main Level | Workshop | 3.6 x 15 + 5.6 x 9.4 |
https://www.realtor.ca/real-estate/28512473/59-sunrise-circle-e-labelle-labelle
Contact Us
Contact us for more information
Mark Seamone
(902) 543-3984
www.markthatsold.com/
https://www.facebook.com/markthatsold/
https://ca.linkedin.com/in/markthatsold
https://twitter.com/markthatsold?lang=en
https://www.instagram.com/markthatsold
271 North Street
Bridgewater, Nova Scotia B4V 2V7

