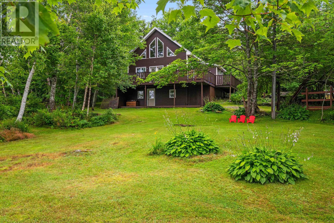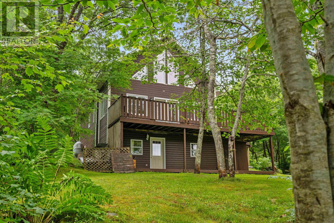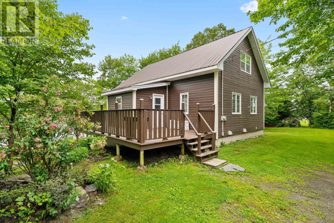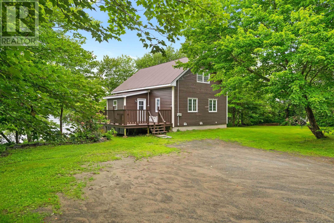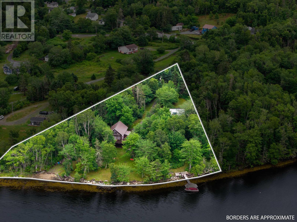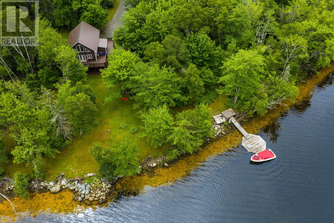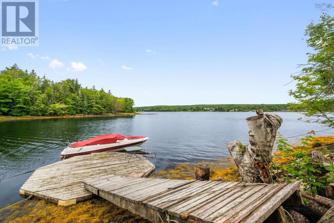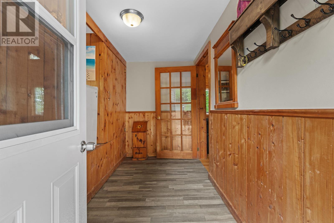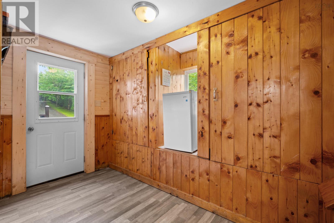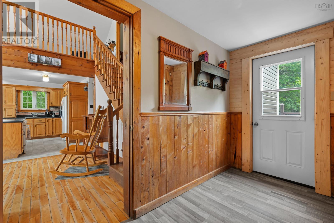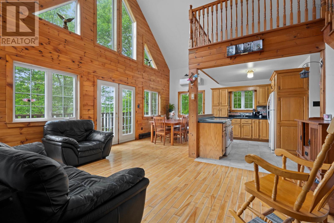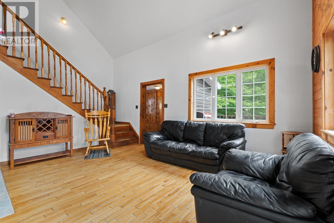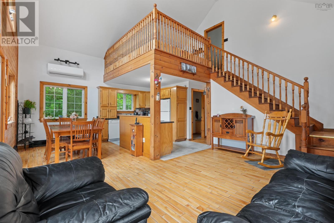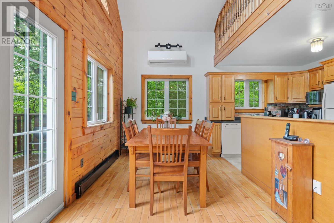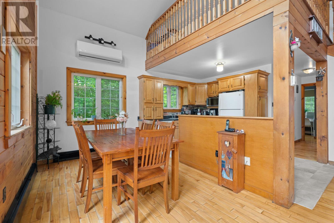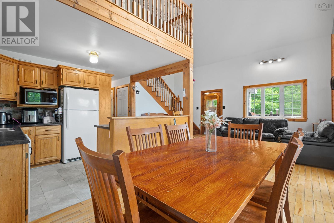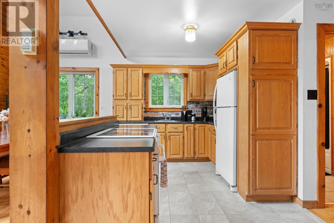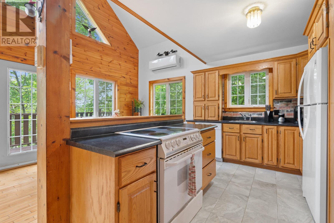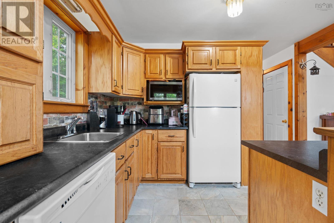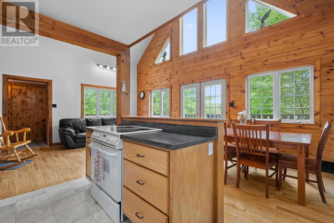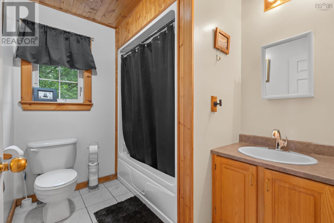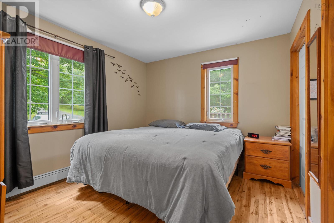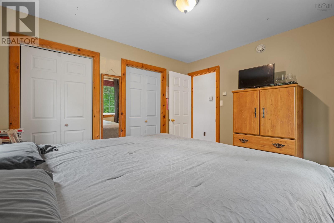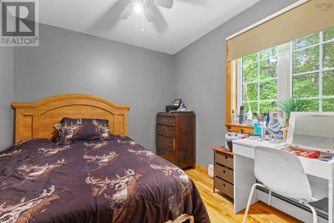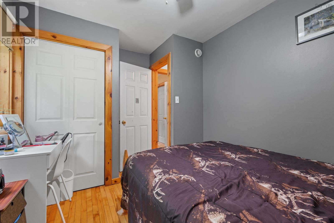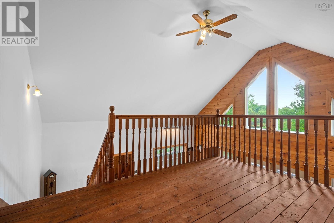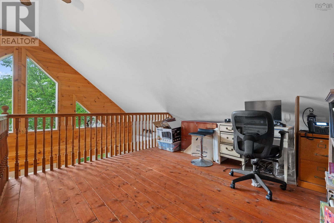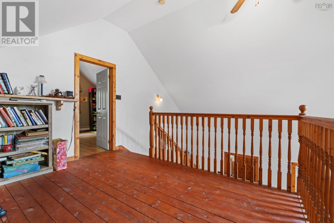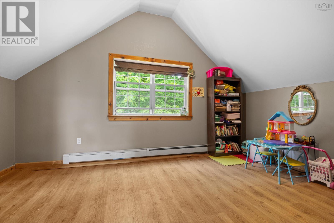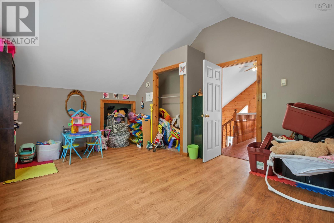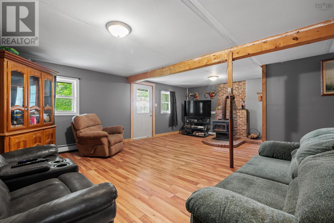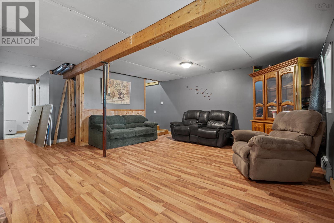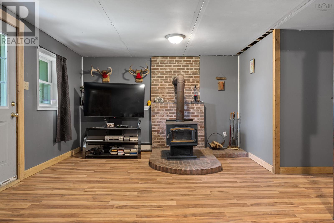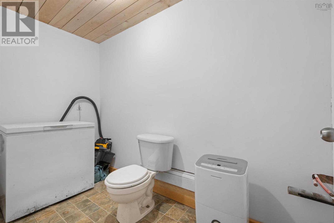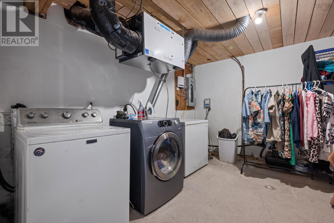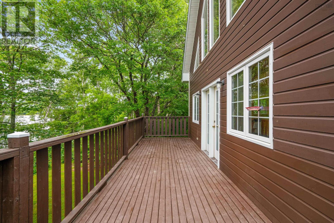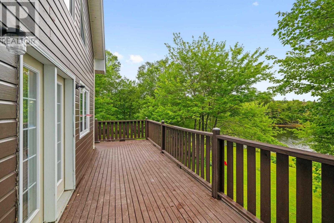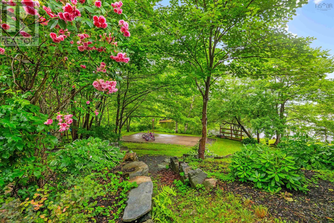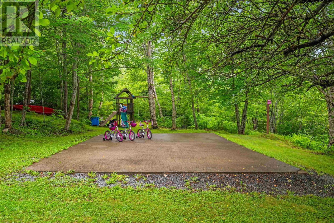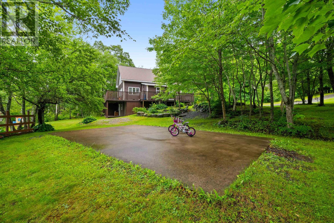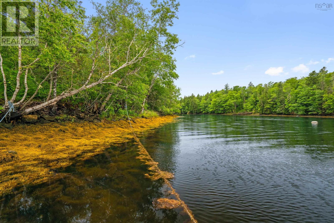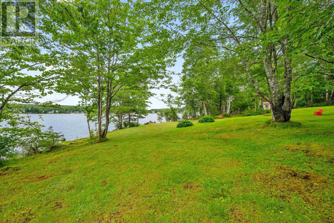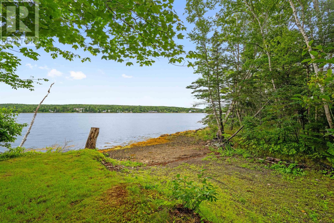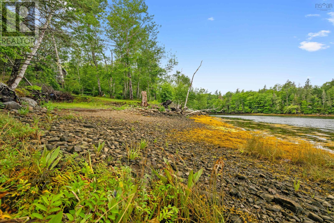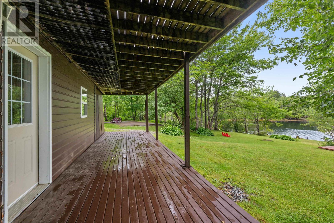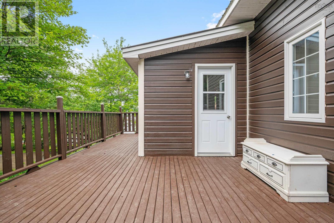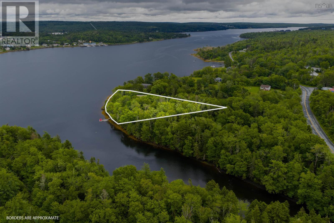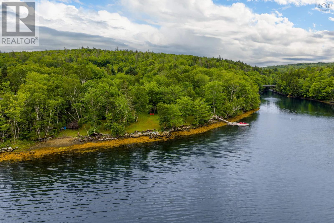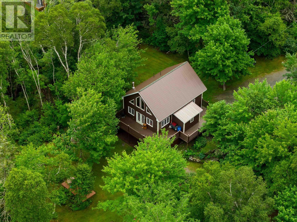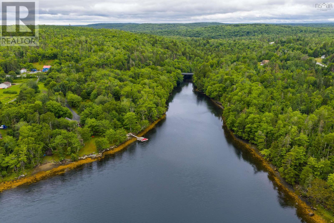59 West Side Road Sheet Harbour, Nova Scotia B0J 3B0
$499,000
Incredible opportunity to call this 3 bed 1.5 bath seaside property home! Located in the growing community of Sheet Harbour this well loved family home is situated on a 1.7 acre incredibly private lot with a park-like setting. 350 +/- feet of deep anchorage waterfront is yours to explore with shore structure and wharf. Enter the main floor of the home via foyer with ample storage. The open concept kitchen, living and dining area is great for entertaining and spill onto the massive 31x18ft wrap around deck with both ocean views and breezes. 4 pc bath and two generous sized bedrooms finish off this main floor. Upstairs you'll find loft open to the main level - great for an office or flex space. The 16x13 primary bedrooms offers plenty of storage and potential for ensuite! The basement offers that second rec. room all families need 1/2 bath and large laundry. Walk out to your covered porch and the back yard greets you with a mix of mature hardwood and apple trees. Located 5 minutes to the amemeties of Sheet Harbour, 1 Hr to Dartmouth and 1 hr 15 min to New Glasgow! (id:45785)
Property Details
| MLS® Number | 202518355 |
| Property Type | Single Family |
| Community Name | Sheet Harbour |
| Amenities Near By | Park, Playground, Beach |
| Community Features | Recreational Facilities, School Bus |
| Features | Treed |
| Structure | Shed |
| View Type | Ocean View |
| Water Front Type | Waterfront |
Building
| Bathroom Total | 2 |
| Bedrooms Above Ground | 3 |
| Bedrooms Total | 3 |
| Appliances | Cooktop - Electric, Oven - Electric, Dishwasher, Dryer - Electric, Washer |
| Constructed Date | 2001 |
| Construction Style Attachment | Detached |
| Cooling Type | Heat Pump |
| Exterior Finish | Wood Siding |
| Flooring Type | Hardwood, Laminate, Linoleum |
| Foundation Type | Concrete Block |
| Half Bath Total | 1 |
| Stories Total | 2 |
| Size Interior | 1,838 Ft2 |
| Total Finished Area | 1838 Sqft |
| Type | House |
| Utility Water | Drilled Well |
Parking
| Gravel |
Land
| Acreage | Yes |
| Land Amenities | Park, Playground, Beach |
| Landscape Features | Landscaped |
| Sewer | Septic System |
| Size Irregular | 1.6983 |
| Size Total | 1.6983 Ac |
| Size Total Text | 1.6983 Ac |
Rooms
| Level | Type | Length | Width | Dimensions |
|---|---|---|---|---|
| Second Level | Den | 12.2x10.4 | ||
| Second Level | Primary Bedroom | 15.8x12.8 | ||
| Basement | Recreational, Games Room | 24.2x16.5 | ||
| Basement | Utility Room | 6.2x14.6 | ||
| Basement | Laundry / Bath | 12.9x12.8 | ||
| Basement | Bath (# Pieces 1-6) | 10.2x4.11 | ||
| Main Level | Living Room | 11.5x16.5 | ||
| Main Level | Foyer | 5.5x10.8 | ||
| Main Level | Dining Nook | 12.9.2 | ||
| Main Level | Kitchen | 12x8.6 | ||
| Main Level | Bedroom | 11.8x10.4 | ||
| Main Level | Bedroom | 11.5x8.11 | ||
| Main Level | Bath (# Pieces 1-6) | 8.1x6.4 |
https://www.realtor.ca/real-estate/28637681/59-west-side-road-sheet-harbour-sheet-harbour
Contact Us
Contact us for more information
Rick Clarke
www.century21.ca/rick.clarke1
796 Main Street, Dartmouth
Halifax Regional Municipality, Nova Scotia B2W 3V1

