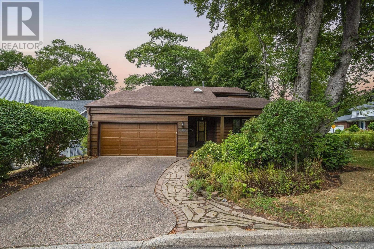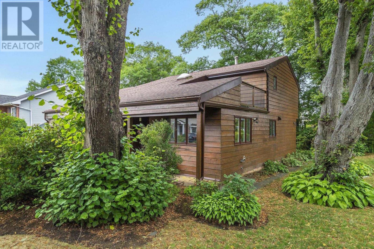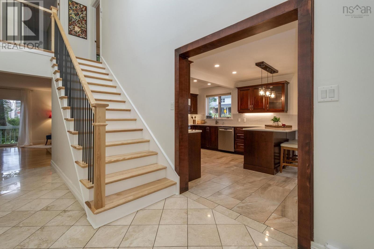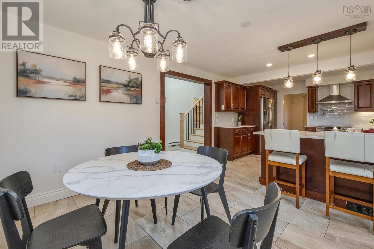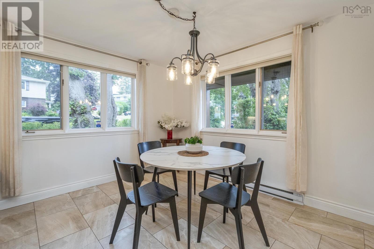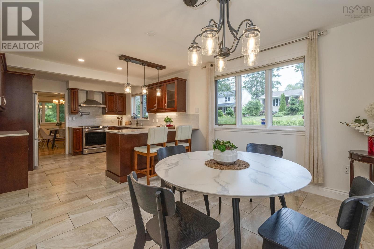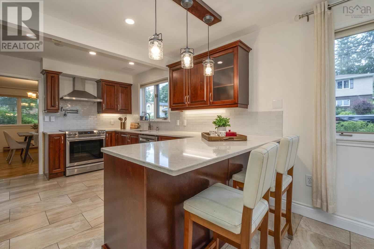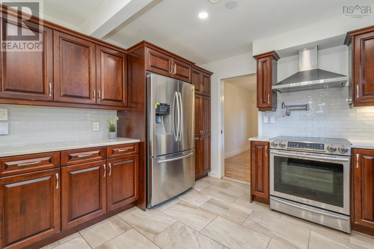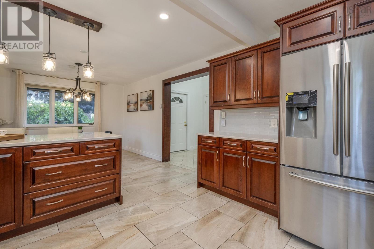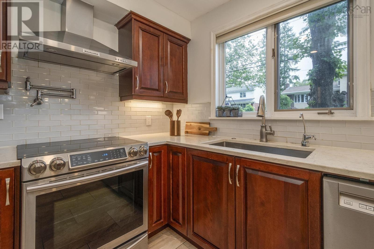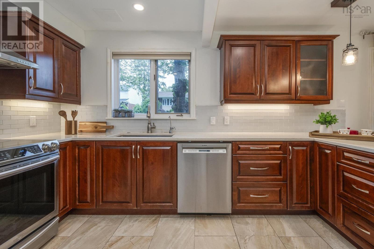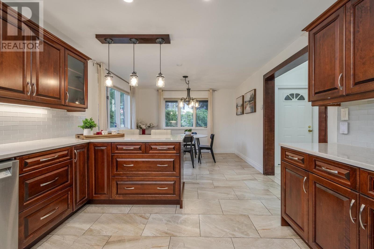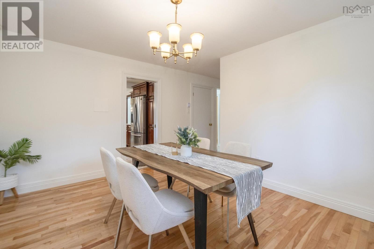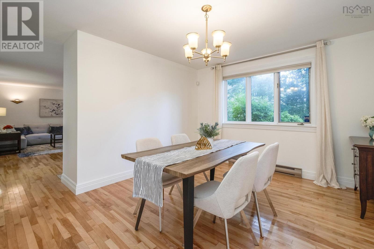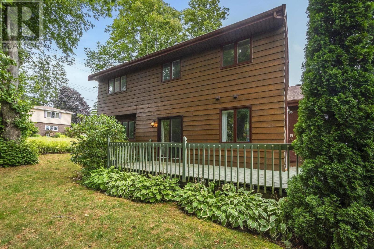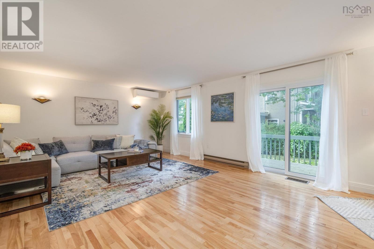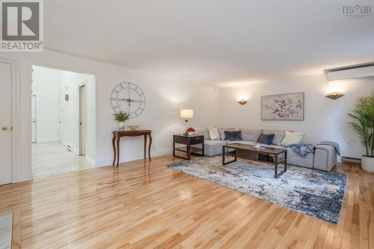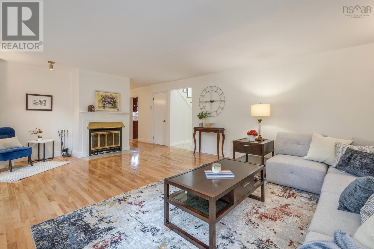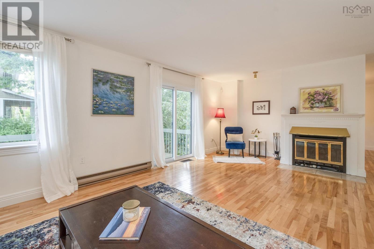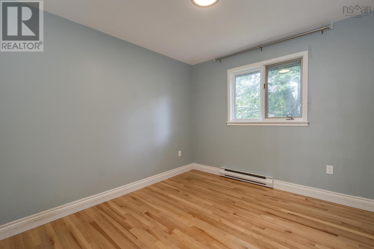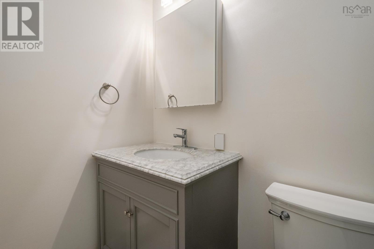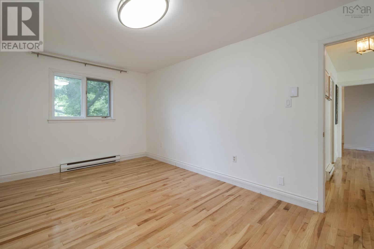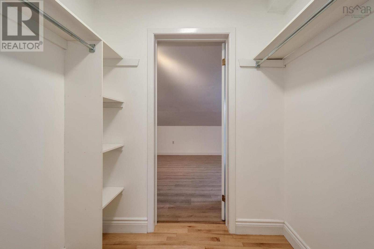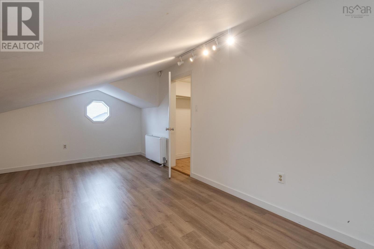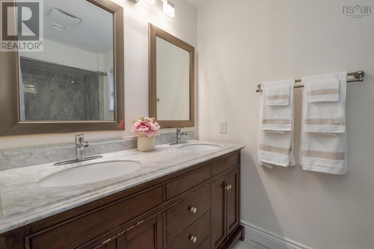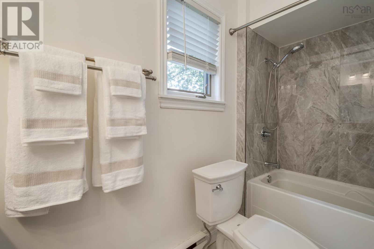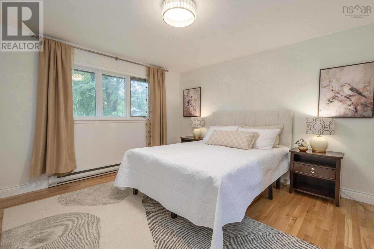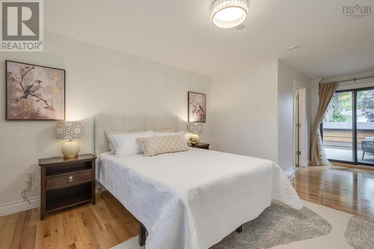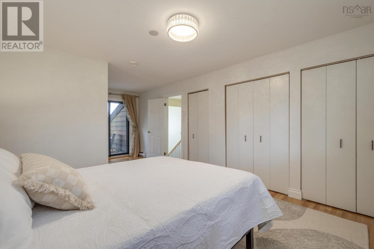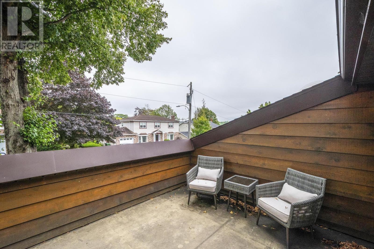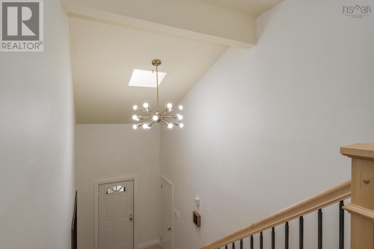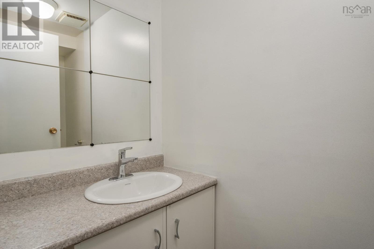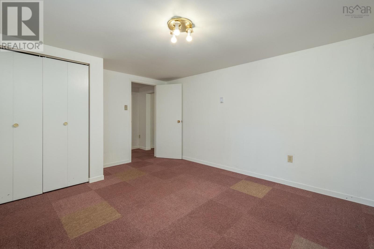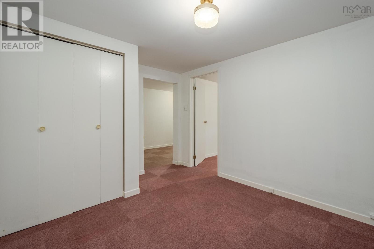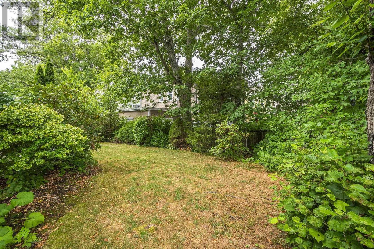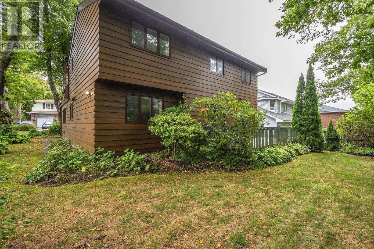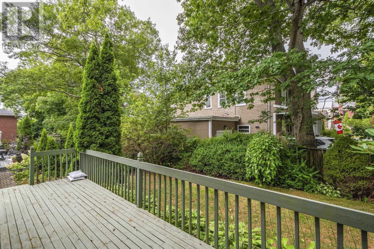5905 Bilton Lane Halifax, Nova Scotia B3H 4M3
$1,299,000
Welcome to 5905 Bilton Lane, a unique architectural gem located in the heart of the South End. This stunning property boasts a cedar exterior with beautiful lanscaping and over 3,000 square feet of finished living space on a quiet corner lot. The main level offers a spacious and versatile layout, including a family room, living room, den, and a recently updated custom kitchen and pot filler. Upstairs, youll find a generously sized primary bedroom with an ensuite bath featuring a custom shower, along with a second-level patio. The upper floor also includes another bedroom with a private office space, a third bedroom, and a main bath. The basement features a large rec room with built-in mirrors, perfect for a gym or studio, and additional open space ready to be customized to suit your needs. Recent updates include a brand-new kitchen, fresh stairs, new flooring throughout, fresh paint, and a new heat pump. Just minutes from the Atlantic Ocean, Point Pleasant Park, schools, and all local amenities, this property is a must-see. Dont miss out on this exceptional opportunity! (id:45785)
Property Details
| MLS® Number | 202521844 |
| Property Type | Single Family |
| Neigbourhood | South End |
| Community Name | Halifax |
| Amenities Near By | Park, Public Transit |
Building
| Bathroom Total | 4 |
| Bedrooms Above Ground | 3 |
| Bedrooms Total | 3 |
| Appliances | Range, Washer, Refrigerator |
| Constructed Date | 1986 |
| Construction Style Attachment | Detached |
| Cooling Type | Heat Pump |
| Exterior Finish | Wood Siding |
| Flooring Type | Hardwood, Laminate, Marble, Tile |
| Foundation Type | Poured Concrete |
| Half Bath Total | 2 |
| Stories Total | 2 |
| Size Interior | 3,093 Ft2 |
| Total Finished Area | 3093 Sqft |
| Type | House |
| Utility Water | Municipal Water |
Parking
| Garage | |
| Attached Garage | |
| Exposed Aggregate |
Land
| Acreage | No |
| Land Amenities | Park, Public Transit |
| Landscape Features | Landscaped |
| Sewer | Municipal Sewage System |
| Size Irregular | 0.1481 |
| Size Total | 0.1481 Ac |
| Size Total Text | 0.1481 Ac |
Rooms
| Level | Type | Length | Width | Dimensions |
|---|---|---|---|---|
| Second Level | Primary Bedroom | 21.9x12 | ||
| Second Level | Ensuite (# Pieces 2-6) | 4 Piece | ||
| Second Level | Bedroom | 16.3x9.11 | ||
| Second Level | Bedroom | 12.6x9.11 | ||
| Second Level | Bath (# Pieces 1-6) | 4 Piece | ||
| Lower Level | Recreational, Games Room | 38.11x15.1 | ||
| Lower Level | Den | 14.7x11.8 | ||
| Lower Level | Media | 11.8x9.9 | ||
| Lower Level | Bath (# Pieces 1-6) | 2 Piece | ||
| Main Level | Living Room | 23.2x15.9 | ||
| Main Level | Dining Nook | 13.8x11.5 | ||
| Main Level | Storage | 13.3x6.9 | ||
| Main Level | Laundry / Bath | 8.6x6.8 | ||
| Main Level | Bath (# Pieces 1-6) | 2 Piece | ||
| Main Level | Foyer | 18.2x7 | ||
| Main Level | Kitchen | 12.11x11.9 | ||
| Main Level | Family Room | 11.9x11.4 |
https://www.realtor.ca/real-estate/28786640/5905-bilton-lane-halifax-halifax
Contact Us
Contact us for more information
Jessica Lin
84 Chain Lake Drive
Beechville, Nova Scotia B3S 1A2

