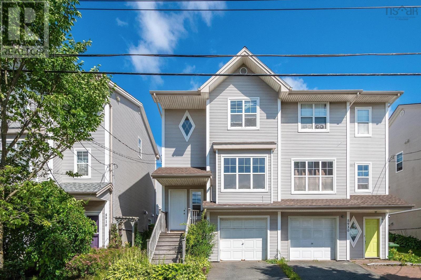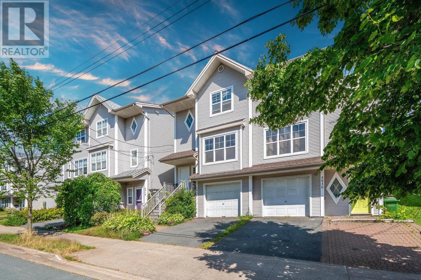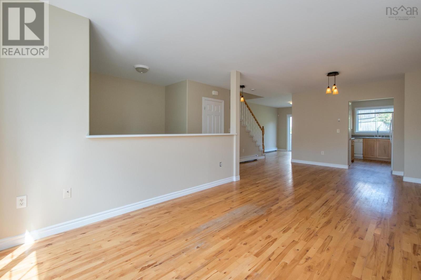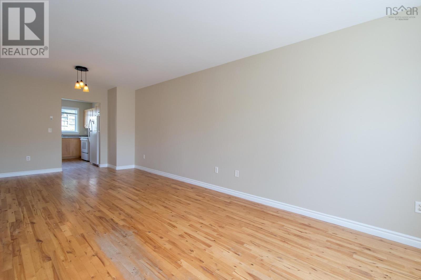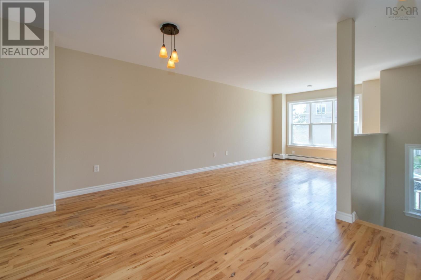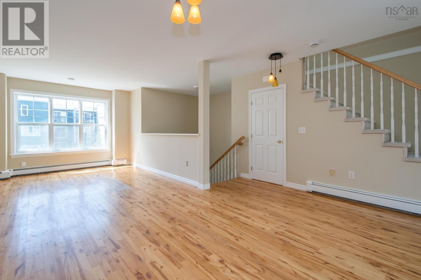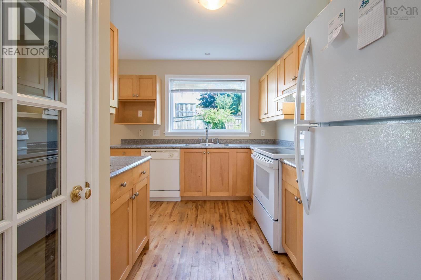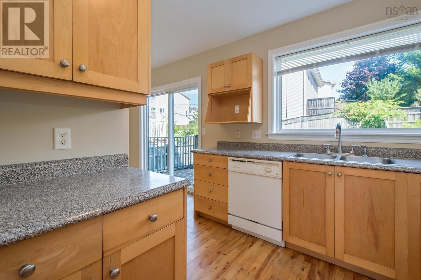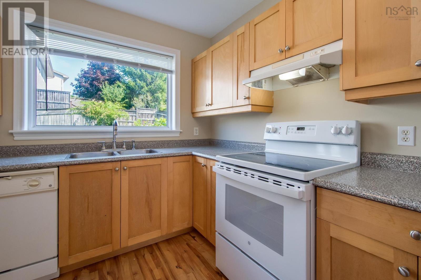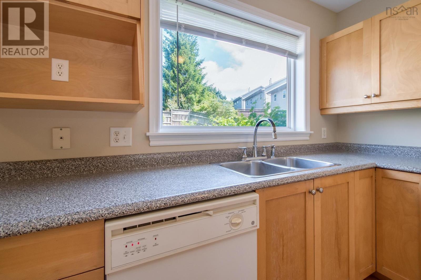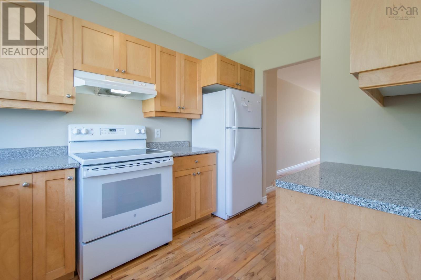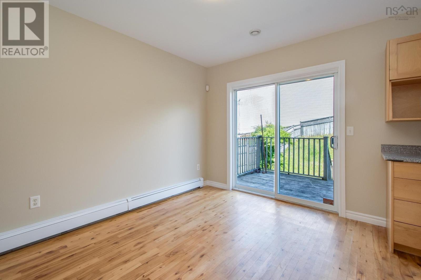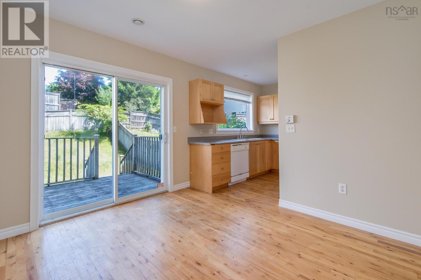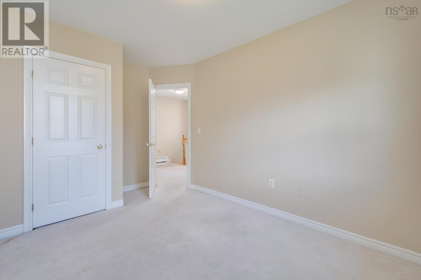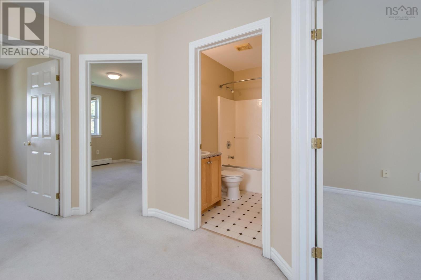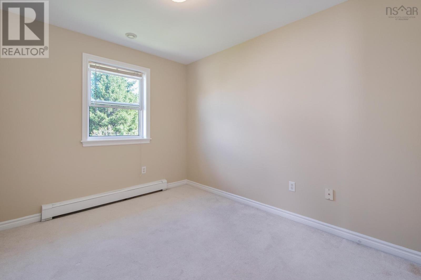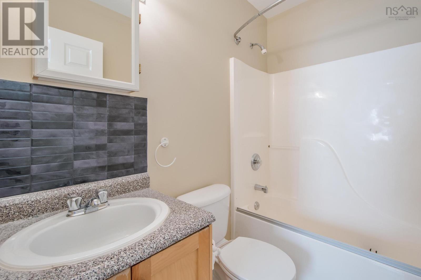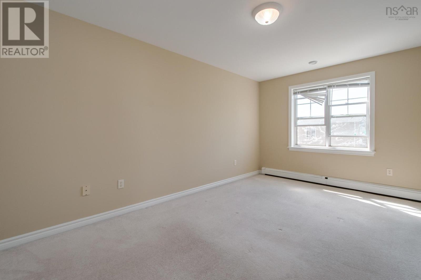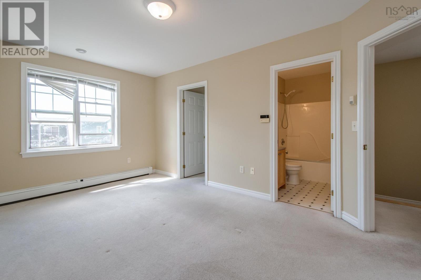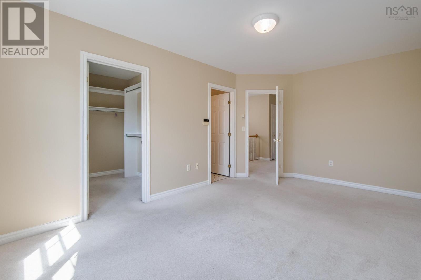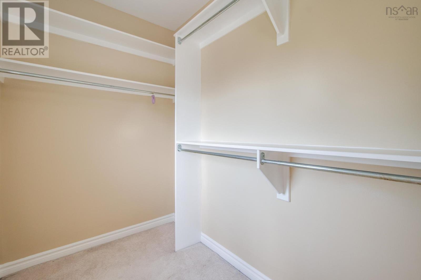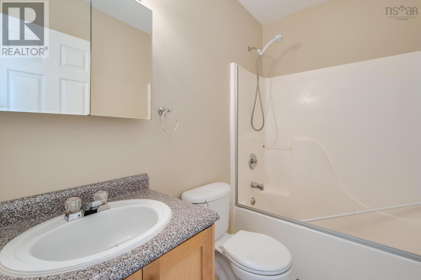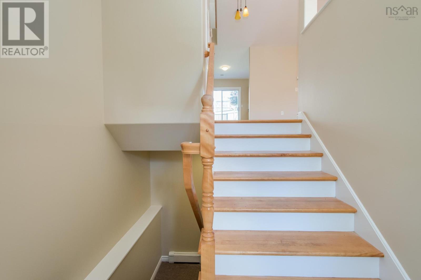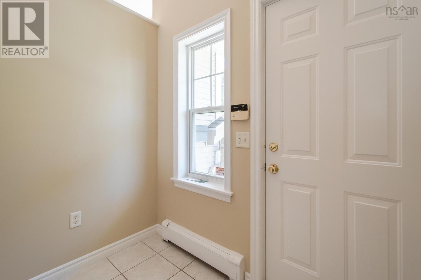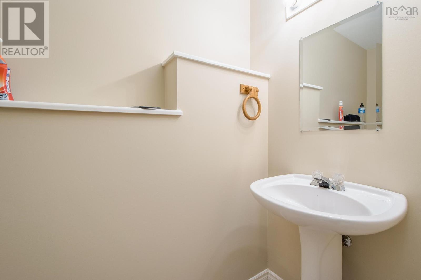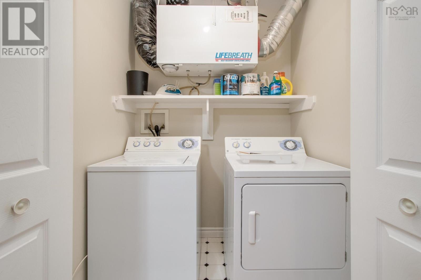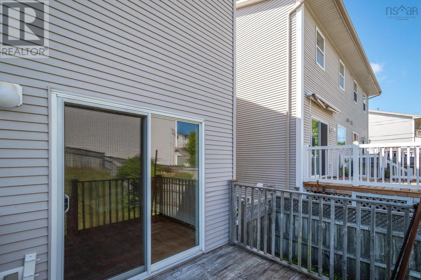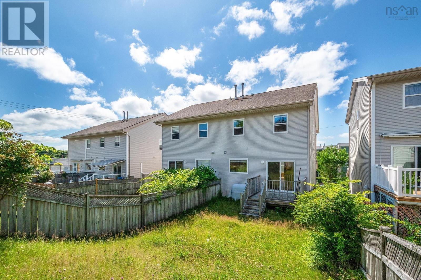5928 Gainsborough Place North End, Nova Scotia B3K 6B4
$600,000
3-Level Semi-Detached in Halifaxs North End Available Immediately! Welcome to this spacious and well-laid-out semi-detached home located in the highly sought-after North End of Halifax. This three-level property offers plenty of space for families or professionals alike. The main floor features a bright living room, a functional kitchen with adjoining dining area, a convenient walk-in pantry, and a 2-piece powder room. Upstairs, youll find a large primary bedroom complete with an ensuite bath and walk-in closet. Two additional bedrooms and another full bathroom provide space and flexibility for family or guests. The finished basement includes a cozy rec room, perfect for movie nights or a home office, as well as another 2pc bathroom and laundry facilities. Outside, enjoy the partially fenced backyardideal for kids, pets, or outdoor entertainingand a single car garage for added convenience. Dont miss this opportunity to live in one of Halifaxs most vibrant and desirable neighbourhoods. Immediate possession available! (id:45785)
Property Details
| MLS® Number | 202517724 |
| Property Type | Single Family |
| Community Name | North End |
| Amenities Near By | Park, Playground, Public Transit, Shopping, Place Of Worship |
Building
| Bathroom Total | 4 |
| Bedrooms Above Ground | 3 |
| Bedrooms Total | 3 |
| Appliances | Stove, Dishwasher, Dryer, Washer, Refrigerator |
| Architectural Style | 3 Level |
| Constructed Date | 2000 |
| Construction Style Attachment | Semi-detached |
| Exterior Finish | Vinyl |
| Flooring Type | Carpeted, Ceramic Tile, Hardwood |
| Foundation Type | Poured Concrete |
| Half Bath Total | 2 |
| Stories Total | 2 |
| Size Interior | 1,981 Ft2 |
| Total Finished Area | 1981 Sqft |
| Type | House |
| Utility Water | Municipal Water |
Parking
| Garage | |
| Attached Garage | |
| Paved Yard |
Land
| Acreage | No |
| Land Amenities | Park, Playground, Public Transit, Shopping, Place Of Worship |
| Landscape Features | Partially Landscaped |
| Sewer | Septic System |
| Size Irregular | 0.0574 |
| Size Total | 0.0574 Ac |
| Size Total Text | 0.0574 Ac |
Rooms
| Level | Type | Length | Width | Dimensions |
|---|---|---|---|---|
| Second Level | Primary Bedroom | 10.11 x 16.3 | ||
| Second Level | Bedroom | 9.1 x 11.7 | ||
| Second Level | Bedroom | 9.0 x 14.9 | ||
| Second Level | Ensuite (# Pieces 2-6) | 7.2 x 4.10 | ||
| Second Level | Bath (# Pieces 1-6) | 7.4 x 5.0 | ||
| Basement | Recreational, Games Room | 18.5 x 18.5 | ||
| Basement | Bath (# Pieces 1-6) | 3.1 x 8.2 | ||
| Main Level | Dining Room | 9.11 x 11.7 | ||
| Main Level | Kitchen | 8.6 x 11.2 | ||
| Main Level | Living Room | 14.8 x 24.10 | ||
| Main Level | Bath (# Pieces 1-6) | 3.5 x 6.3 |
https://www.realtor.ca/real-estate/28609623/5928-gainsborough-place-north-end-north-end
Contact Us
Contact us for more information
Chris Chaisson
610 Wright Avenue, Unit 2
Dartmouth, Nova Scotia B3A 1M9

