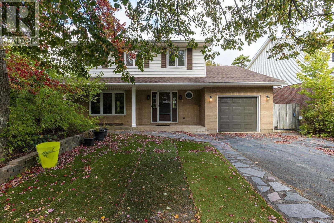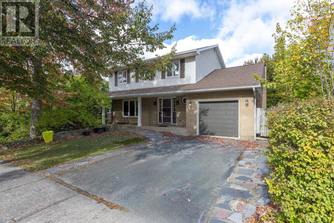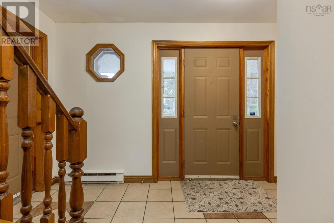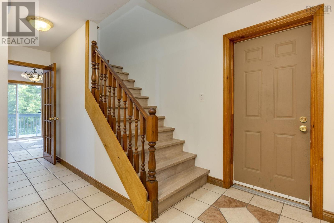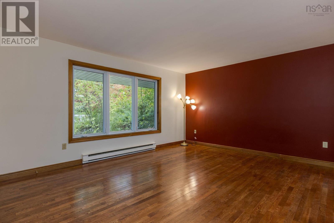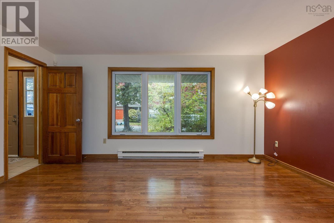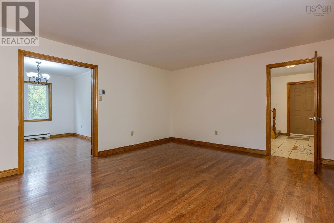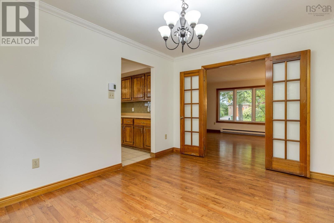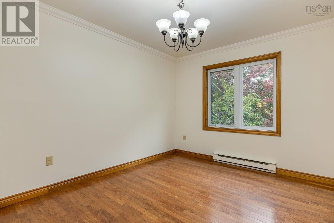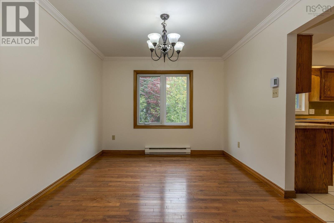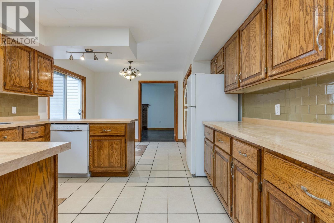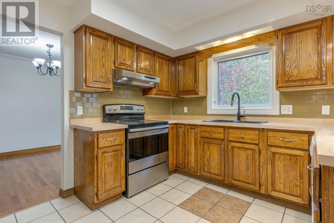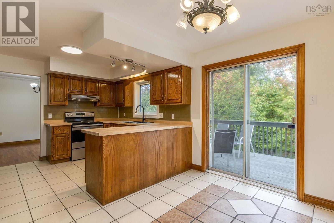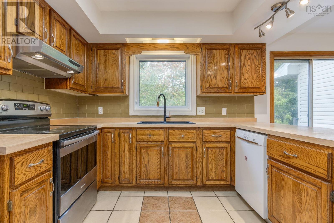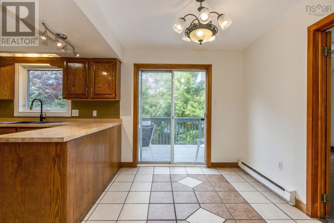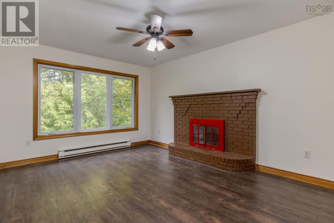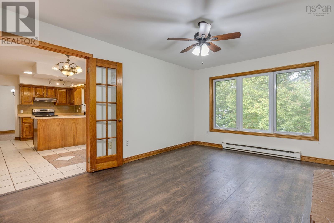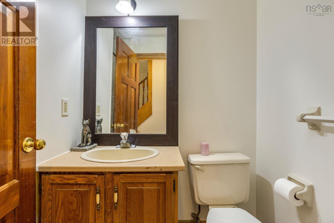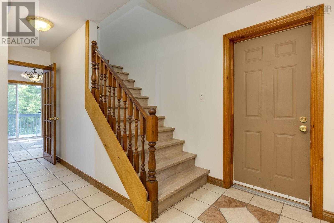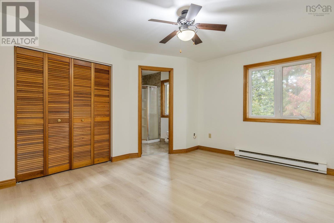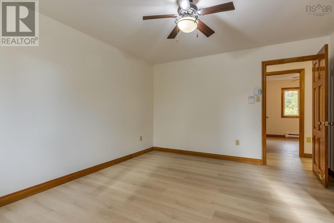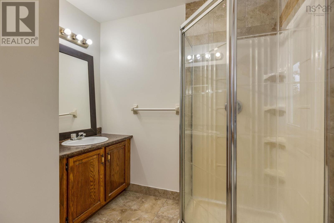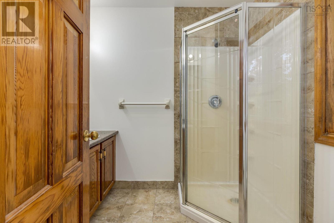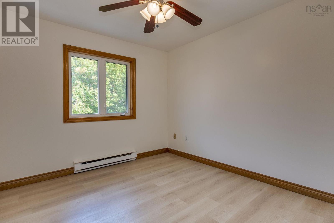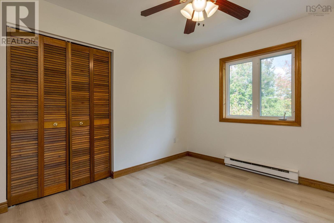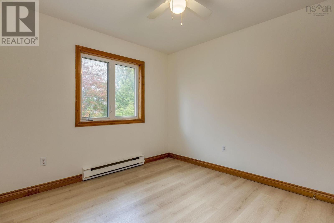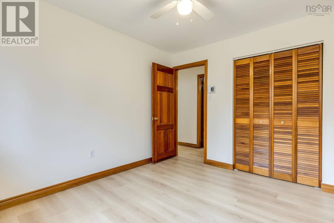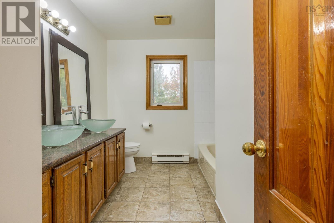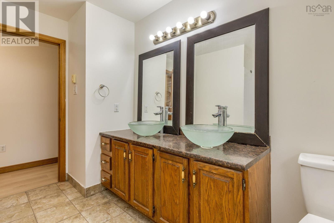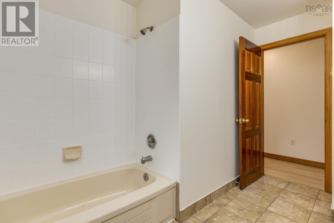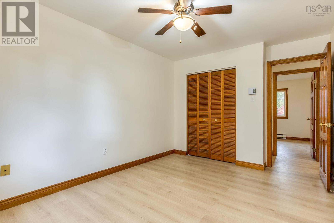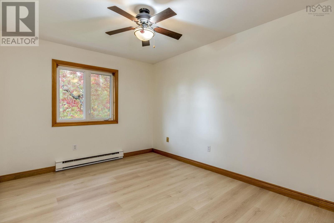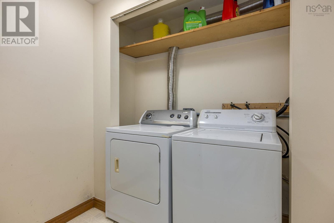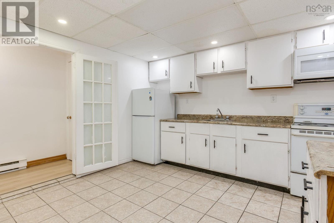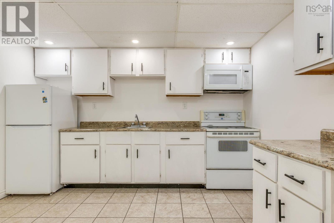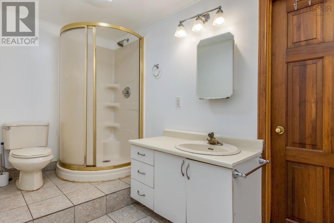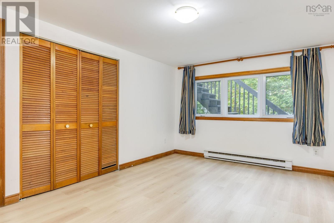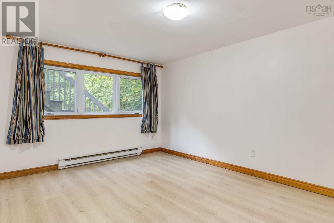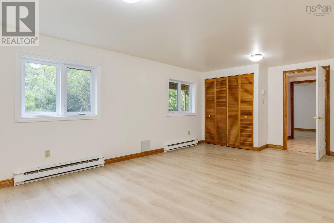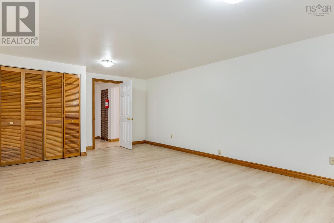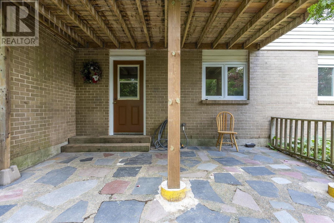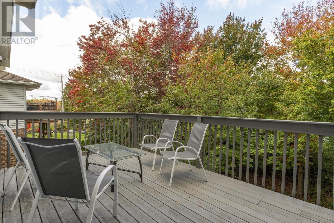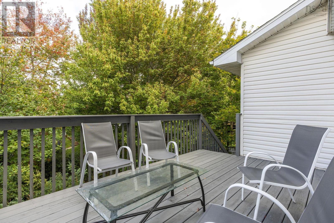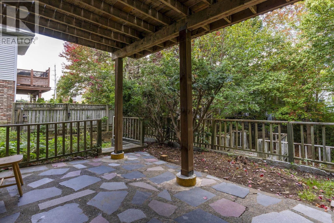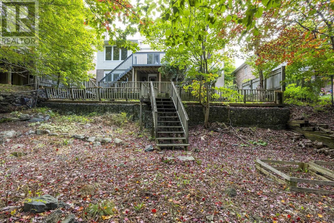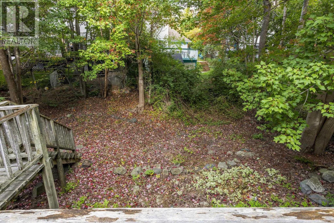6 Amberwood Court Halifax, Nova Scotia B3M 3X7
6 Bedroom
4 Bathroom
3,020 ft2
Fireplace
Landscaped
$735,000
Beautifully updated home on a quiet cul-de-sac in sought-after Clayton Park neighborhood, featuring a bright 2-bedroom in-law suite with separate entrance, i deal for Airbnb or long-term rental to help with your mortgage. Enjoy an unbeatable location just 5-7 minutes to top schools, MSVU, Costco, Canada Games Centre, and major shopping amenities. Upstairs offers 4 bedrooms, 3 full baths, and generous living space for the whole family. Recent upgrades include new paint (2025), new laminate flooring (2025), and roof (2021).Priced for a quick sale. Dont miss this move-in-ready gem! (id:45785)
Property Details
| MLS® Number | 202525610 |
| Property Type | Single Family |
| Neigbourhood | Sherwood Park |
| Community Name | Halifax |
| Amenities Near By | Park, Playground, Public Transit, Shopping |
| Community Features | Recreational Facilities, School Bus |
| Features | Treed |
Building
| Bathroom Total | 4 |
| Bedrooms Above Ground | 4 |
| Bedrooms Below Ground | 2 |
| Bedrooms Total | 6 |
| Appliances | Stove, Dishwasher, Dryer, Washer, Refrigerator |
| Constructed Date | 1988 |
| Construction Style Attachment | Detached |
| Exterior Finish | Brick, Vinyl |
| Fireplace Present | Yes |
| Flooring Type | Hardwood, Laminate, Tile |
| Foundation Type | Poured Concrete |
| Stories Total | 2 |
| Size Interior | 3,020 Ft2 |
| Total Finished Area | 3020 Sqft |
| Type | House |
| Utility Water | Municipal Water |
Parking
| Garage | |
| Attached Garage | |
| Paved Yard |
Land
| Acreage | No |
| Land Amenities | Park, Playground, Public Transit, Shopping |
| Landscape Features | Landscaped |
| Sewer | Municipal Sewage System |
| Size Irregular | 0.1522 |
| Size Total | 0.1522 Ac |
| Size Total Text | 0.1522 Ac |
Rooms
| Level | Type | Length | Width | Dimensions |
|---|---|---|---|---|
| Second Level | Bath (# Pieces 1-6) | 3 Piece | ||
| Second Level | Bedroom | 9.9 x 11.1 | ||
| Second Level | Bedroom | 10. x 13.10 | ||
| Second Level | Primary Bedroom | 12.5 x 13.11 | ||
| Second Level | Ensuite (# Pieces 2-6) | 3 Piece | ||
| Second Level | Bath (# Pieces 1-6) | 4 Piece | ||
| Second Level | Bedroom | 10.1 x 11.1 | ||
| Basement | Bedroom | 10.7 x 15.2 | ||
| Basement | Bedroom | 20.7 x 13 | ||
| Basement | Kitchen | 21.1 x 13.1 | ||
| Basement | Bath (# Pieces 1-6) | 3 Piece | ||
| Main Level | Dining Room | 10.1 x 12.4 | ||
| Main Level | Living Room | 16.3 x 13.11 | ||
| Main Level | Kitchen | 10.1 x 12.4 | ||
| Main Level | Dining Nook | 8.1 x 10.2 | ||
| Main Level | Family Room | 11.6 x 16.4 | ||
| Main Level | Foyer | 12. x 16.2 |
https://www.realtor.ca/real-estate/28976981/6-amberwood-court-halifax-halifax
Contact Us
Contact us for more information

