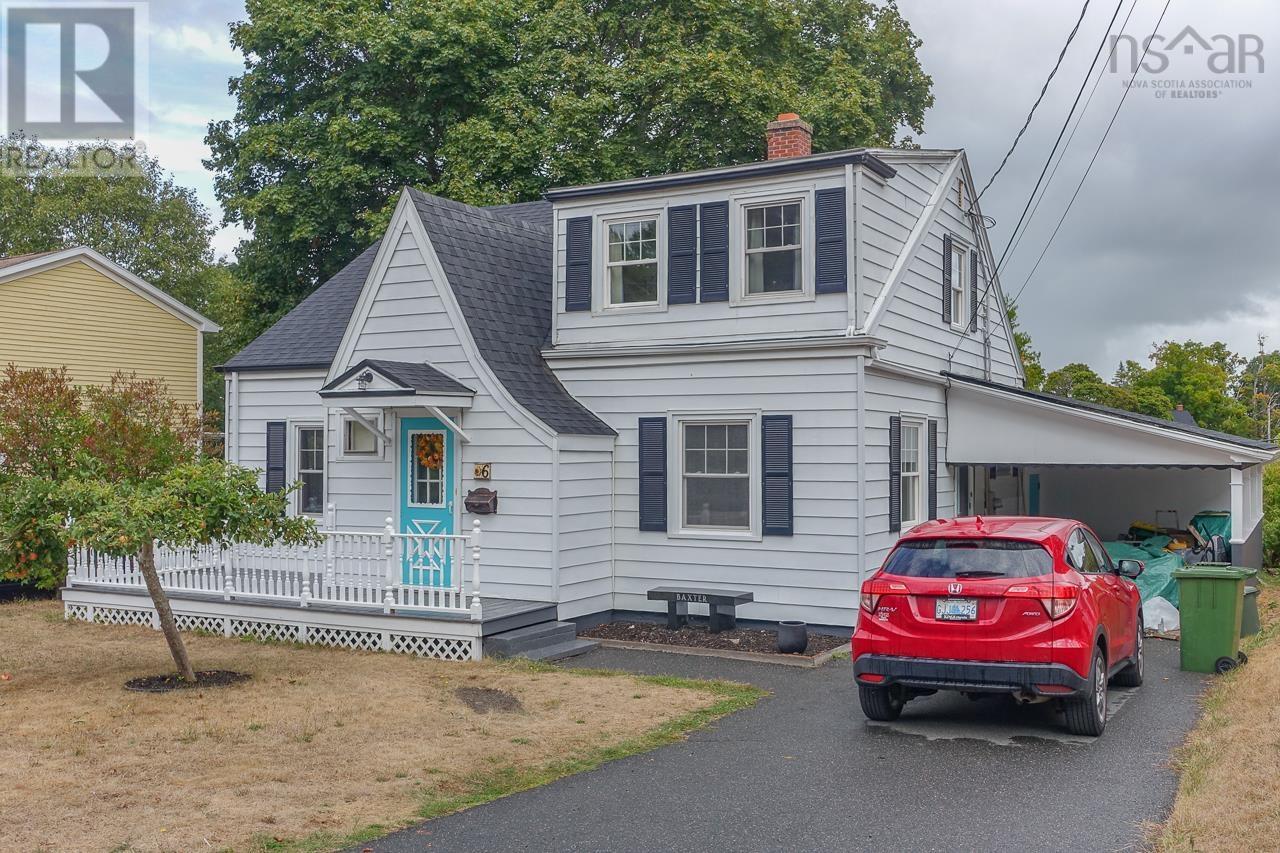6 Comeau Avenue Kentville, Nova Scotia B4N 1P4
$389,900
Charming Kentville Home in a Prime Location - Nestled on a quiet, family-friendly street within walking distance of downtown Kentville, this well-maintained home offers the perfect blend of comfort, convenience, and charm. Enjoy easy access to schools, shops, cafes, and recreation facilities, including Memorial Park and the skating rink. The property has mature trees, including apple trees. The lot is easy to maintain yet offers plenty of yard space for children, pets, or gardening. Relax or entertain on the private backyard deck, with room for outdoor enjoyment year-round. A carport and multi-vehicle driveway add practicality to the appeal. Inside, large windows fill the home with natural light, and the bright, functional layout includes good-sized bedrooms, with lots of room for a home office. The basement provides excellent storage and additional living space. Recent updates, such as shingles, a heat pump, and laundry improvements, make this property move-in ready. With its sought-after location, this is a must-see opportunity in the heart of Kentville. (id:45785)
Property Details
| MLS® Number | 202522790 |
| Property Type | Single Family |
| Community Name | Kentville |
| Amenities Near By | Park, Playground, Public Transit, Shopping, Place Of Worship |
| Community Features | School Bus |
| Features | Level |
| Structure | Shed |
Building
| Bathroom Total | 2 |
| Bedrooms Above Ground | 4 |
| Bedrooms Total | 4 |
| Appliances | Stove, Dishwasher, Dryer, Washer, Microwave, Refrigerator |
| Basement Development | Partially Finished |
| Basement Type | Full (partially Finished) |
| Constructed Date | 1945 |
| Construction Style Attachment | Detached |
| Cooling Type | Heat Pump |
| Exterior Finish | Aluminum Siding |
| Flooring Type | Carpeted, Hardwood, Laminate, Linoleum, Vinyl |
| Foundation Type | Poured Concrete |
| Stories Total | 2 |
| Size Interior | 1,744 Ft2 |
| Total Finished Area | 1744 Sqft |
| Type | House |
| Utility Water | Municipal Water |
Parking
| Carport | |
| Paved Yard |
Land
| Acreage | No |
| Land Amenities | Park, Playground, Public Transit, Shopping, Place Of Worship |
| Landscape Features | Partially Landscaped |
| Sewer | Municipal Sewage System |
| Size Irregular | 0.1903 |
| Size Total | 0.1903 Ac |
| Size Total Text | 0.1903 Ac |
Rooms
| Level | Type | Length | Width | Dimensions |
|---|---|---|---|---|
| Second Level | Primary Bedroom | 14.5x16 | ||
| Second Level | Bedroom | 9x12 | ||
| Basement | Recreational, Games Room | 11.5x23 | ||
| Basement | Storage | 6.5x19 | ||
| Basement | Laundry / Bath | 4x7 | ||
| Basement | Bath (# Pieces 1-6) | 5x10 | ||
| Basement | Workshop | 6.5x10 | ||
| Main Level | Living Room | 12x17.5 | ||
| Main Level | Dining Room | 9.4x11 | ||
| Main Level | Kitchen | 8.3x11 | ||
| Main Level | Bedroom | 11x13 | ||
| Main Level | Bedroom | 11x11 | ||
| Main Level | Bath (# Pieces 1-6) | 5x7 | ||
| Main Level | Foyer | 3.9x7 |
https://www.realtor.ca/real-estate/28835988/6-comeau-avenue-kentville-kentville
Contact Us
Contact us for more information
Wayne Sanford
(902) 679-0783
www.valleyhomesns.com/
https://www.facebook.com/sanfordteam/
https://www.linkedin.com/in/waynesanford/
https://twitter.com/valleyhomesns
https://www.instagram.com/wayneandceleste/
8999 Commercial Street
New Minas, Nova Scotia B4N 3E3






























