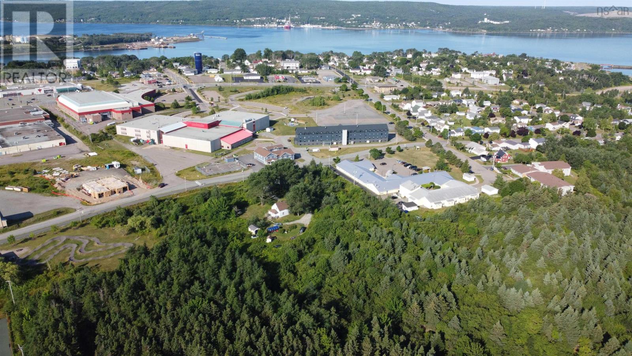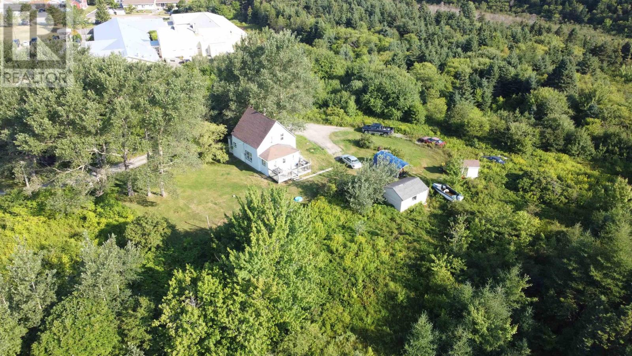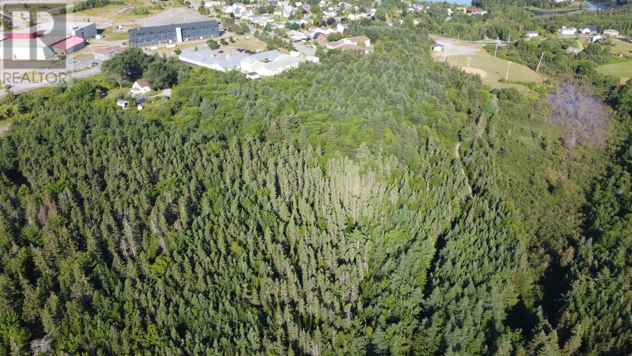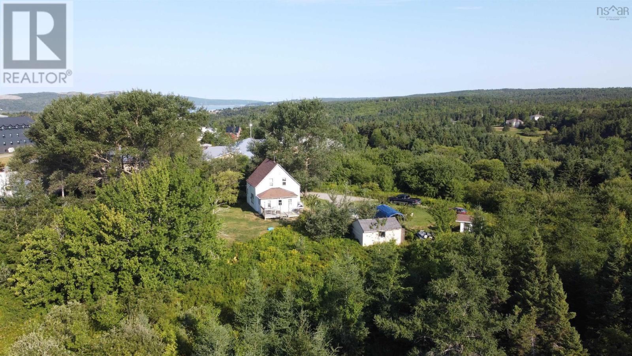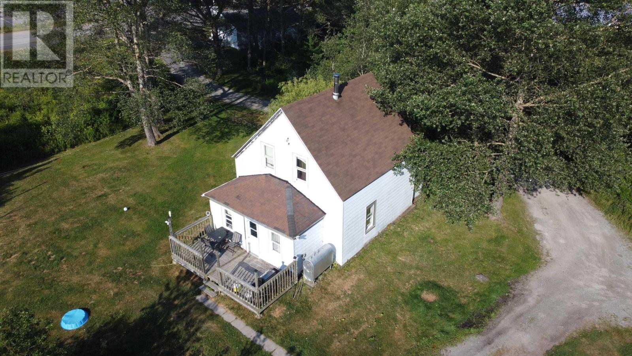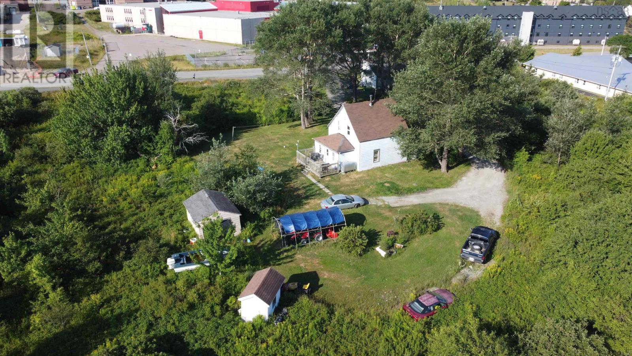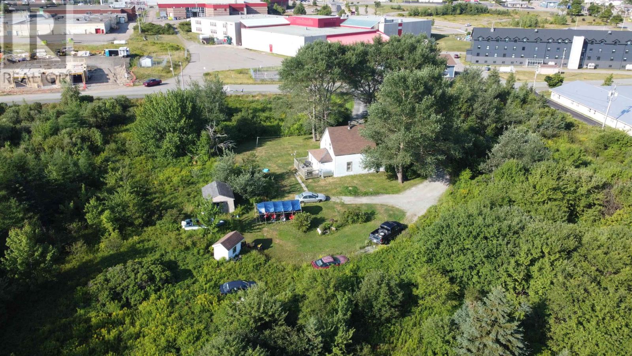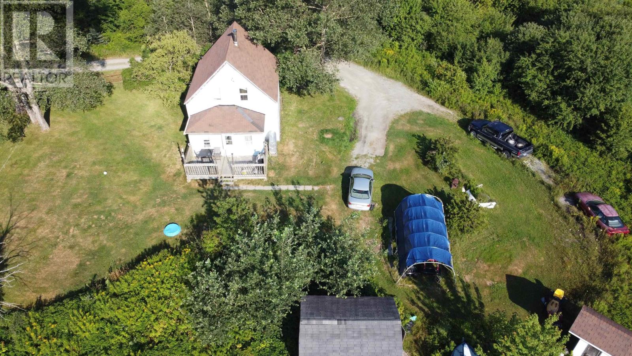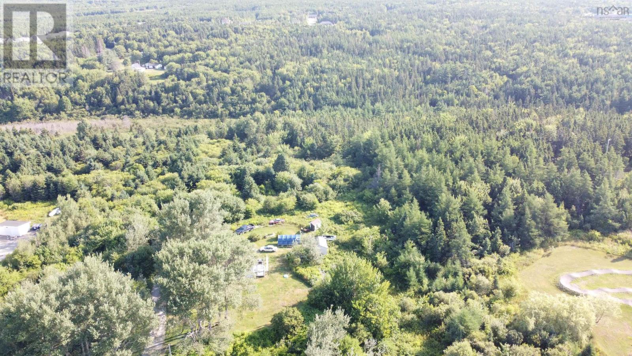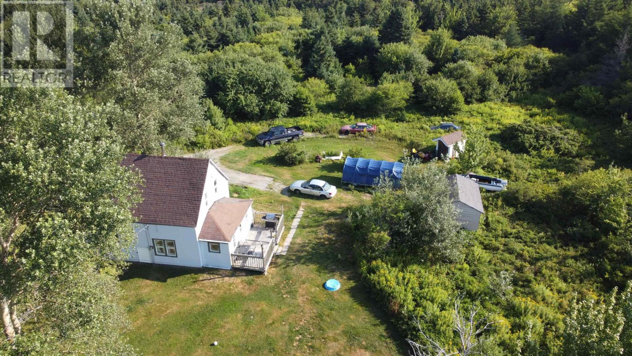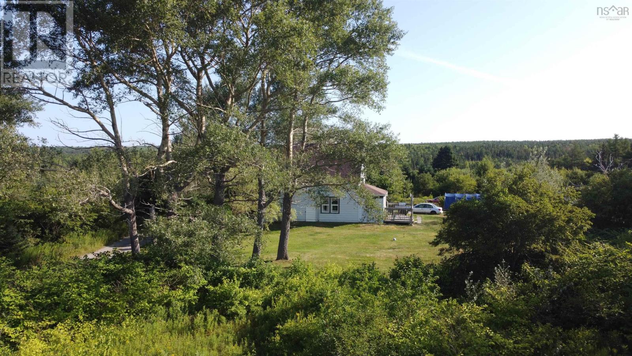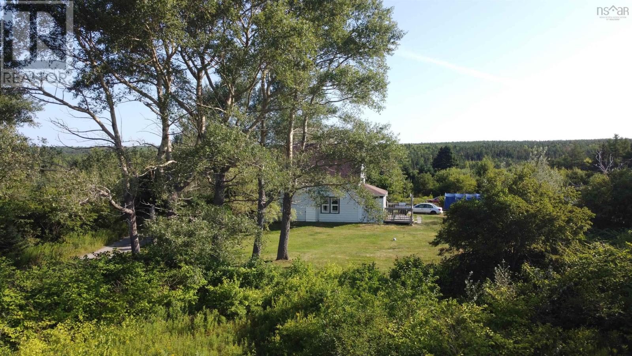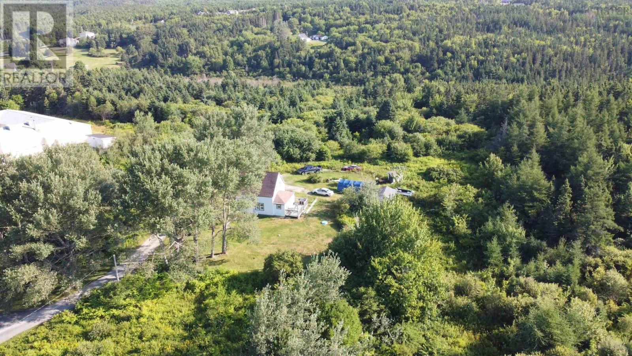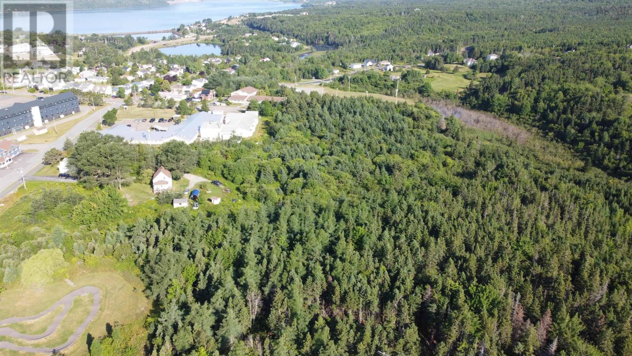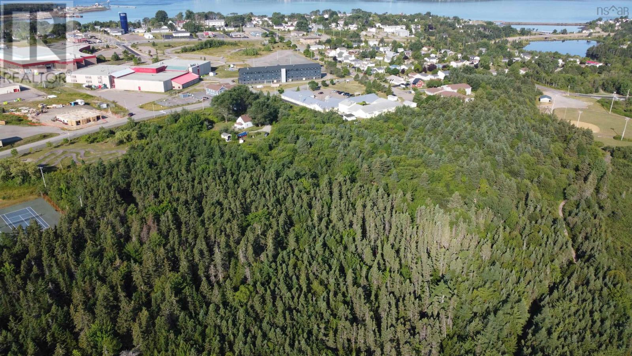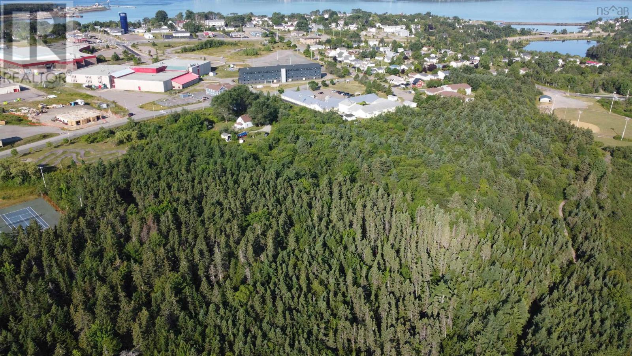6 Macquarrie Drive Extension Port Hawkesbury, Nova Scotia B9A 3S9
3 Bedroom
1 Bathroom
1,100 ft2
Acreage
$479,000
Ideal location for future development! This 4.8 acre lot is ZONED R-3 (RESIDENTIAL MULTIPLE UNIT) and centrally located in the heart of Port Hawkesbury and within walking distance to all amenities, such as grocery stores, restaurants, parks, walking trails, high school and Civic Center. There is a century home on the property that could be restored or removed to accommodate new builds. Municipal water and sewer available at the road. (id:45785)
Property Details
| MLS® Number | 202519537 |
| Property Type | Single Family |
| Community Name | Port Hawkesbury |
| Amenities Near By | Park, Playground, Public Transit, Shopping, Place Of Worship |
| Community Features | Recreational Facilities, School Bus |
| Structure | Shed |
Building
| Bathroom Total | 1 |
| Bedrooms Above Ground | 3 |
| Bedrooms Total | 3 |
| Appliances | Stove, Refrigerator |
| Basement Type | Partial |
| Constructed Date | 1925 |
| Construction Style Attachment | Detached |
| Exterior Finish | Aluminum Siding |
| Flooring Type | Laminate, Vinyl |
| Foundation Type | Stone |
| Stories Total | 2 |
| Size Interior | 1,100 Ft2 |
| Total Finished Area | 1100 Sqft |
| Type | House |
| Utility Water | Municipal Water |
Parking
| Gravel | |
| Shared |
Land
| Acreage | Yes |
| Land Amenities | Park, Playground, Public Transit, Shopping, Place Of Worship |
| Sewer | Septic System |
| Size Irregular | 5 |
| Size Total | 5 Ac |
| Size Total Text | 5 Ac |
Rooms
| Level | Type | Length | Width | Dimensions |
|---|---|---|---|---|
| Second Level | Bedroom | 12x10.4 | ||
| Second Level | Bedroom | 10.6x7.11 | ||
| Second Level | Bedroom | 8x7.7 | ||
| Second Level | Bath (# Pieces 1-6) | 9.6x9.10 | ||
| Main Level | Eat In Kitchen | 12.5x11.7 | ||
| Main Level | Laundry Room | 8.5x5.7 | ||
| Main Level | Living Room | 12x8.6 |
Contact Us
Contact us for more information
Lynn Kennedy
RE/MAX Park Place Inc. (Port Hawkesbury)
401 Sydney Road
Port Hawkesbury, Nova Scotia B9A 3B2
401 Sydney Road
Port Hawkesbury, Nova Scotia B9A 3B2

