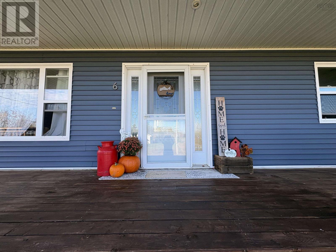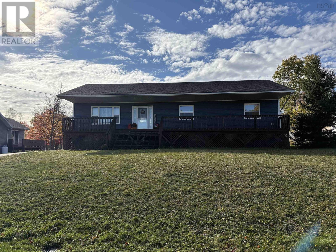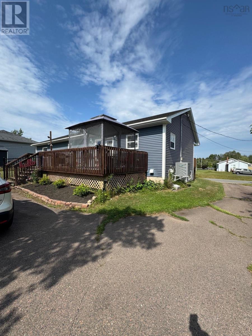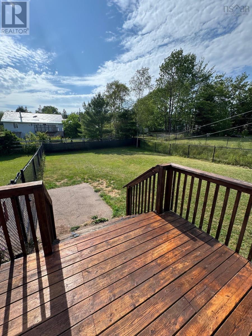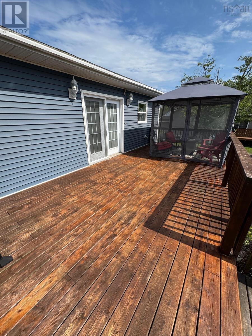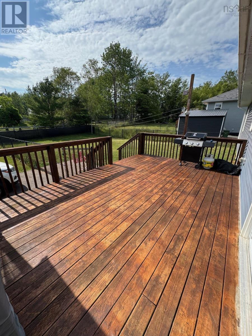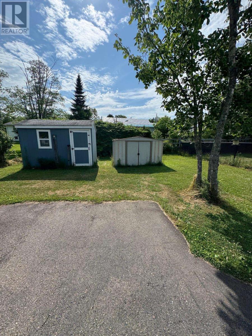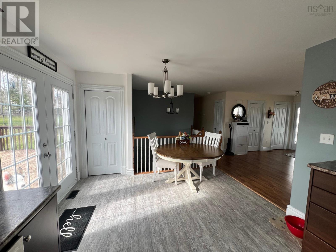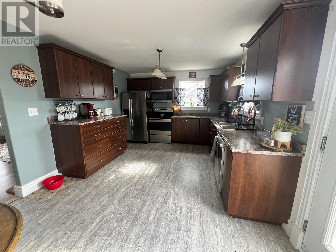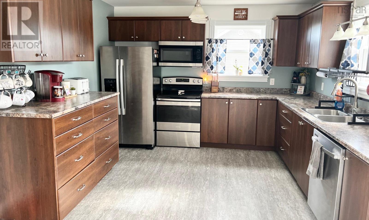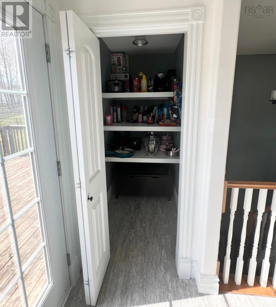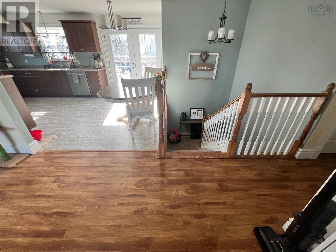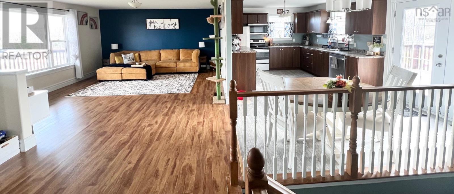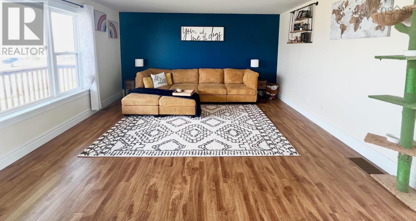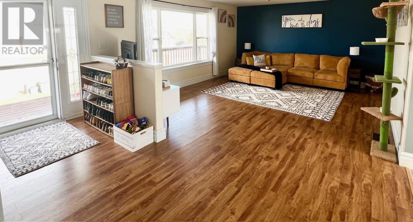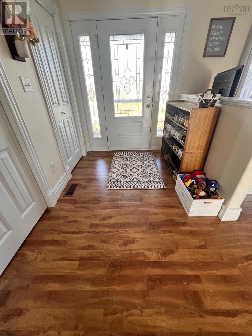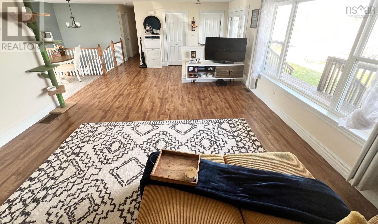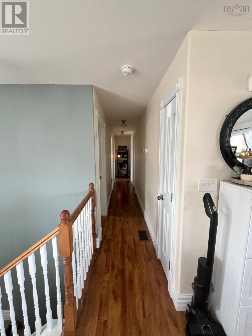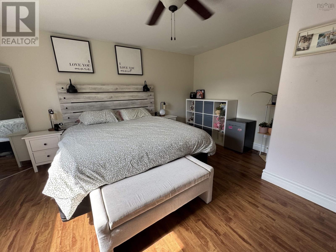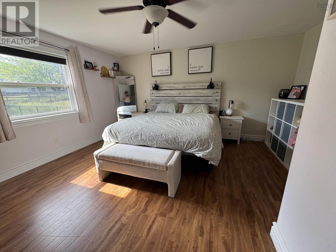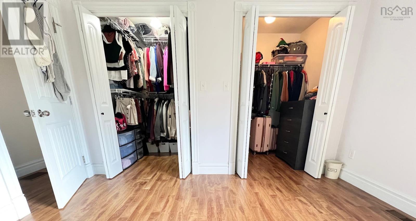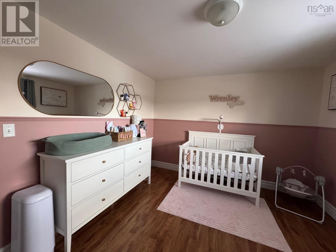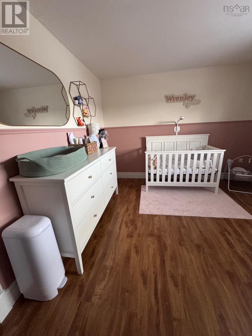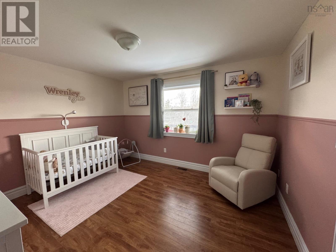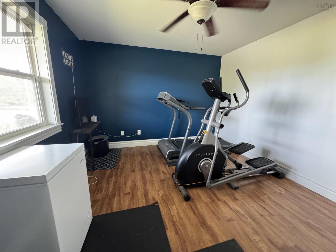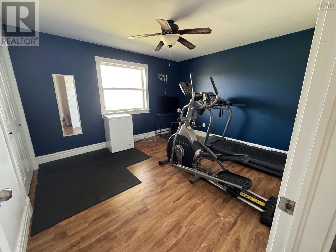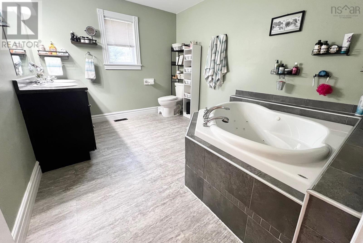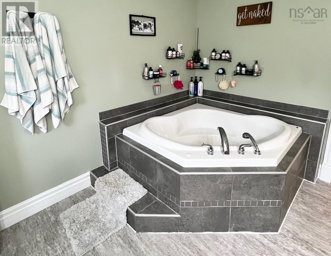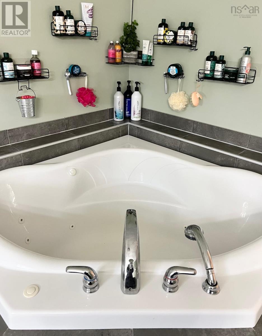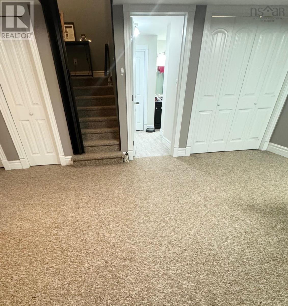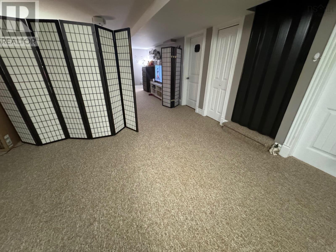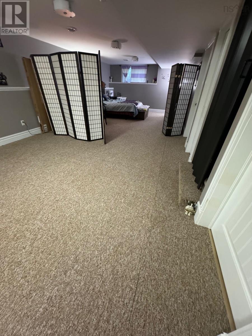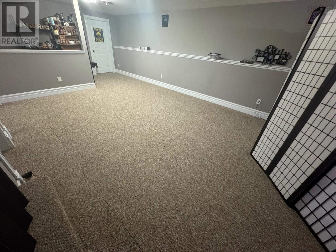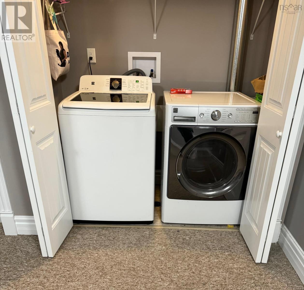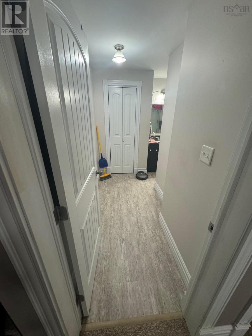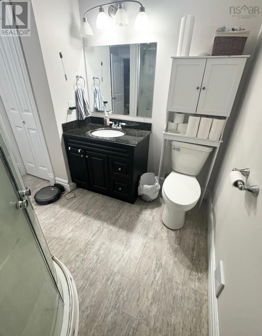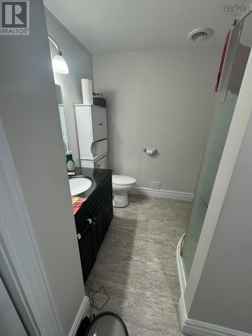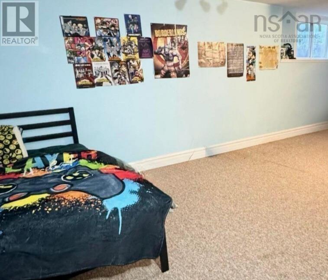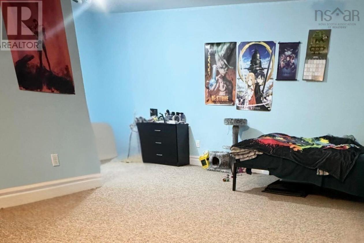6 Roslindale Drive Truro Heights, Nova Scotia B6L 1T2
$429,900
Stunning 2,920 sq.ft. of space, 4 bedrooms, and 2 full baths, this home has room for everyone plus an extra room for storage. The primary suite features two walk-in closets (yes, two!) and every bedroom has deep closets for tons of storage. The main bathroom feels like your own private spa water-jet tub and double sinks. Step outside to a covered deck and fenced yard, perfect for entertaining, kids, or pets. Youll love the energy-efficient ducted heat pump for year-round comfort, and the paved driveway with space to possibly build your dream garage. (id:45785)
Property Details
| MLS® Number | 202526129 |
| Property Type | Single Family |
| Community Name | Truro Heights |
| Amenities Near By | Park, Playground, Shopping, Place Of Worship |
| Community Features | School Bus |
| Structure | Shed |
Building
| Bathroom Total | 2 |
| Bedrooms Above Ground | 3 |
| Bedrooms Below Ground | 1 |
| Bedrooms Total | 4 |
| Appliances | Oven, Dishwasher, Dryer, Washer, Freezer - Chest, Microwave Range Hood Combo, Refrigerator, Water Softener |
| Architectural Style | Bungalow |
| Constructed Date | 2015 |
| Construction Style Attachment | Detached |
| Cooling Type | Heat Pump |
| Exterior Finish | Vinyl |
| Flooring Type | Carpeted, Laminate |
| Foundation Type | Poured Concrete |
| Stories Total | 1 |
| Size Interior | 2,920 Ft2 |
| Total Finished Area | 2920 Sqft |
| Type | House |
| Utility Water | Drilled Well |
Parking
| Paved Yard |
Land
| Acreage | No |
| Land Amenities | Park, Playground, Shopping, Place Of Worship |
| Landscape Features | Landscaped |
| Sewer | Municipal Sewage System |
| Size Irregular | 0.3202 |
| Size Total | 0.3202 Ac |
| Size Total Text | 0.3202 Ac |
Rooms
| Level | Type | Length | Width | Dimensions |
|---|---|---|---|---|
| Basement | Bath (# Pieces 1-6) | - | ||
| Basement | Recreational, Games Room | 15x41 | ||
| Lower Level | Bedroom | 12x24 + jog 8x7 | ||
| Main Level | Kitchen | 12x18 | ||
| Main Level | Living Room | 15x22 | ||
| Main Level | Bath (# Pieces 1-6) | - | ||
| Main Level | Primary Bedroom | 11x15 | ||
| Main Level | Bedroom | 11.4x12.11 | ||
| Main Level | Bedroom | 11.3x12.1 |
https://www.realtor.ca/real-estate/29004210/6-roslindale-drive-truro-heights-truro-heights
Contact Us
Contact us for more information
Rebekah Fielding
https://rebekahfielding.kw.com/
https://www.facebook.com/profile.php?id=61555180954474
https://www.instagram.com/rebekahtrurorealtor/
183 Pictou Road
Bible Hill, Nova Scotia B2N 2S7

