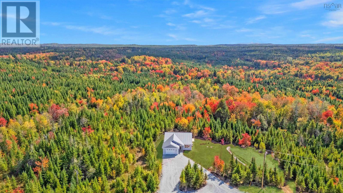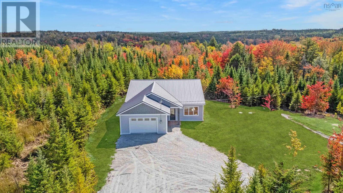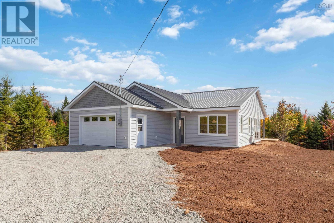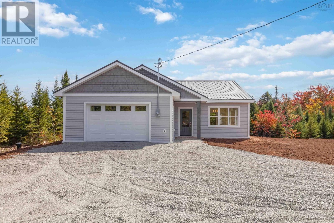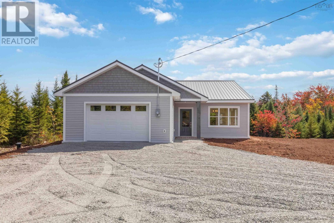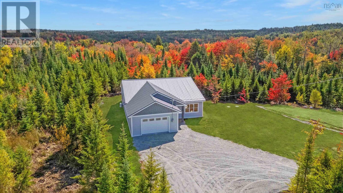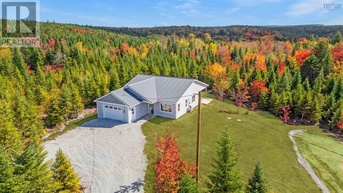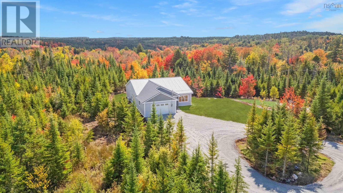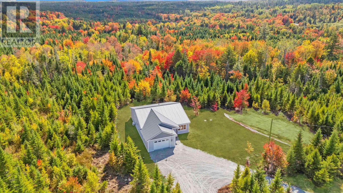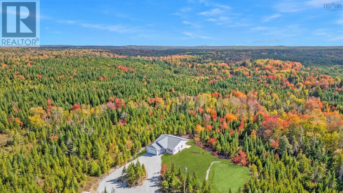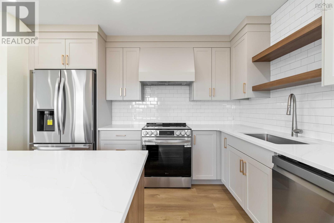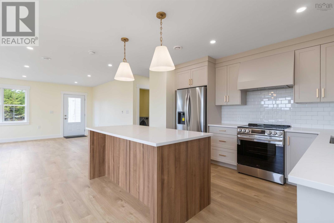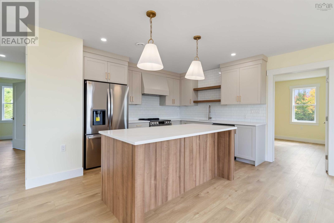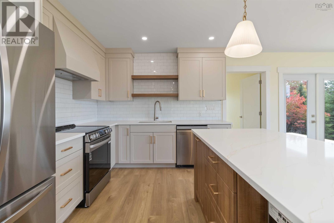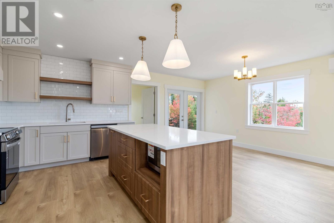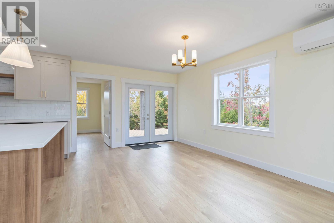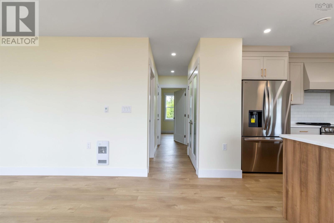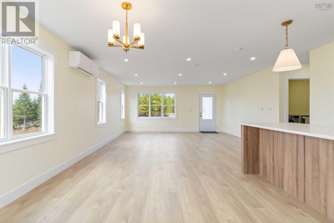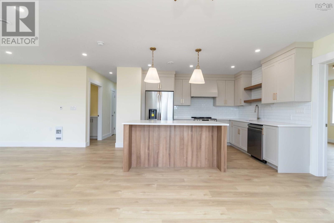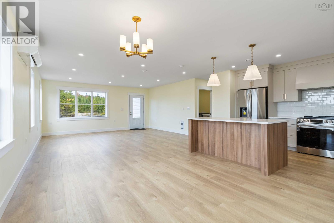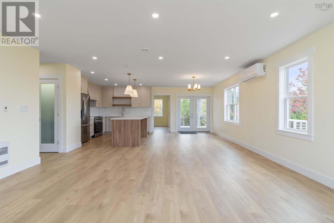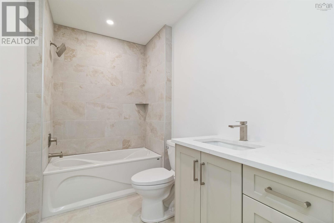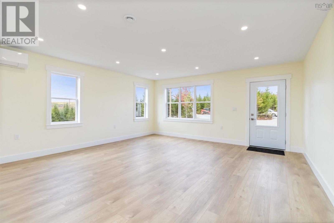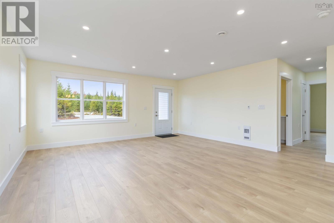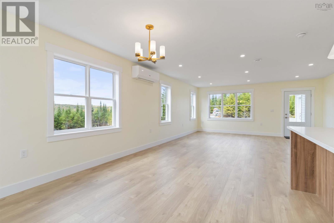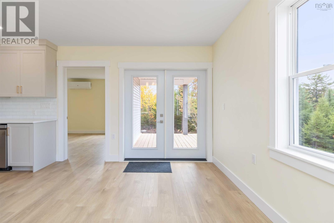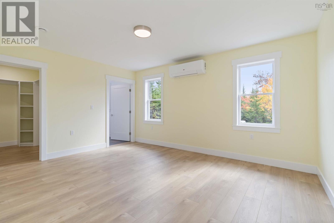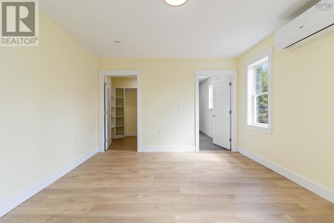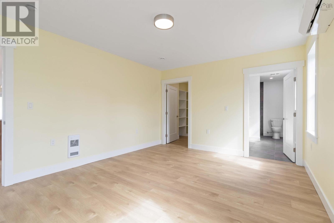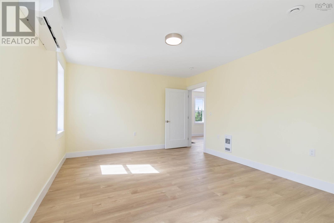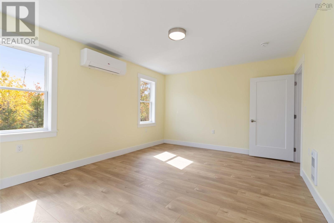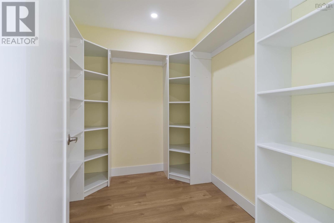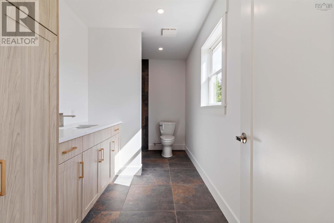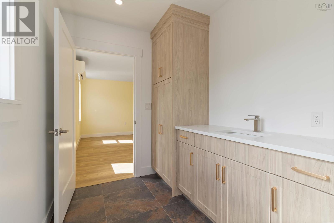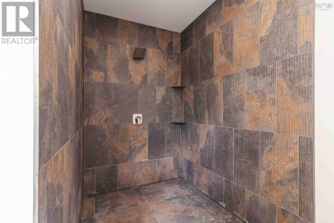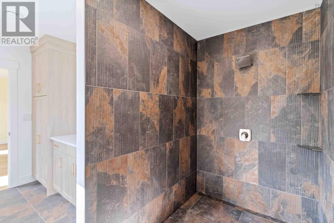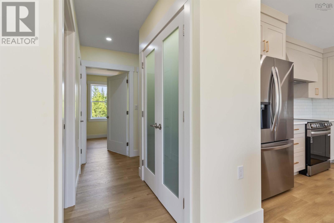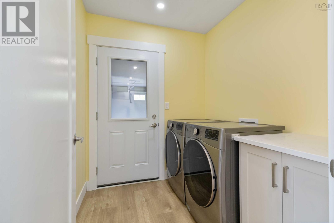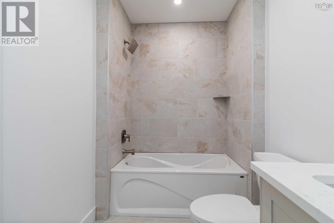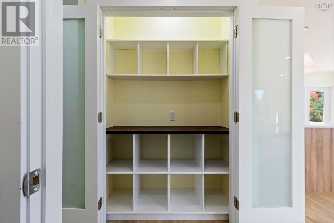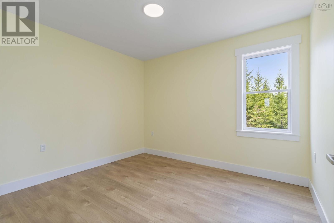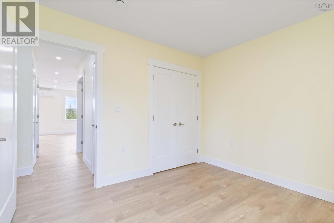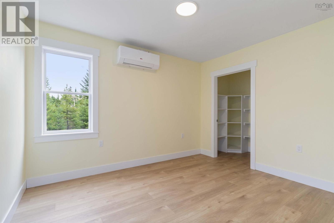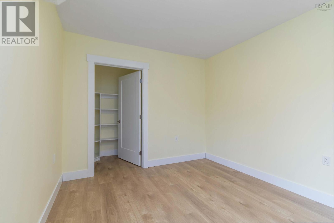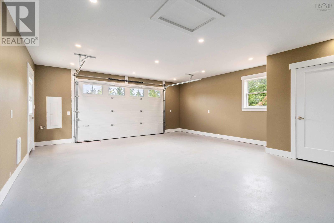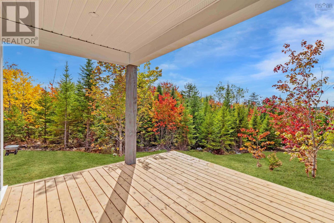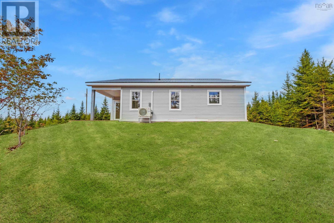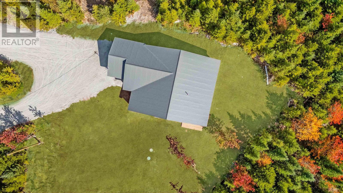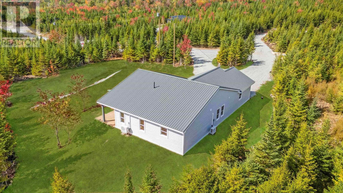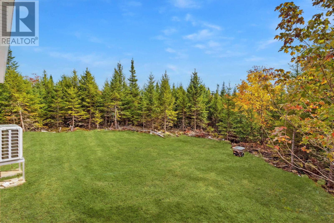60 Avery Lane Mount Uniacke, Nova Scotia B0N 1Z0
$579,900
Welcome to 60 Avery Lane! Located in the scenic community of Hillsvale, where youre surrounded by trails, rivers, and lakes, a true paradise for outdoor enthusiasts. Just 50 minutes from downtown Halifax and 40 minutes from Halifax Stanfield International Airport, this property offers the best of both worlds: peaceful country living with convenient access to the city. Perched atop a hill on a private 5-acre lot, this brand-new Wiseman Crafted Home showcases quality workmanship and timeless design. The bungalow style layout is built on a slab foundation, making it ideal for those seeking one level living. Inside, youll find 3 bedrooms and 2 full baths, including a primary suite with a custom tile shower. The heart of the home is a bright open concept kitchen, dining, and living area, perfect for both everyday living and entertaining. Built with care for lasting comfort, this home includes a single attached garage for convenience, a durable metal roof that blends style with longevity, and a ductless heat pump system that ensures efficient climate control in every season. These thoughtful features elevate both the function and the long-term value of the home, making it as practical as it is beautiful. (id:45785)
Property Details
| MLS® Number | 202524444 |
| Property Type | Single Family |
| Community Name | Mount Uniacke |
Building
| Bathroom Total | 2 |
| Bedrooms Above Ground | 3 |
| Bedrooms Total | 3 |
| Appliances | Stove, Dishwasher, Dryer, Washer, Refrigerator |
| Basement Type | None |
| Constructed Date | 2025 |
| Construction Style Attachment | Detached |
| Cooling Type | Heat Pump |
| Exterior Finish | Vinyl |
| Flooring Type | Vinyl Plank |
| Foundation Type | Poured Concrete, Concrete Slab |
| Stories Total | 1 |
| Size Interior | 1,567 Ft2 |
| Total Finished Area | 1567 Sqft |
| Type | House |
| Utility Water | Drilled Well |
Parking
| Garage | |
| Attached Garage | |
| Gravel |
Land
| Acreage | Yes |
| Sewer | Septic System |
| Size Irregular | 4.9997 |
| Size Total | 4.9997 Ac |
| Size Total Text | 4.9997 Ac |
Rooms
| Level | Type | Length | Width | Dimensions |
|---|---|---|---|---|
| Main Level | Living Room | 18.11x17.2 | ||
| Main Level | Dining Room | 11.9x11.0 | ||
| Main Level | Kitchen | 11.9x9.6 | ||
| Main Level | Primary Bedroom | 12.7x15.6 | ||
| Main Level | Ensuite (# Pieces 2-6) | 9.1x13.1 | ||
| Main Level | Bath (# Pieces 1-6) | 9.4x5.3 | ||
| Main Level | Bedroom | 11.1x9.9 | ||
| Main Level | Bedroom | 11.3x9.9 | ||
| Main Level | Laundry / Bath | 7.4x5.11 |
https://www.realtor.ca/real-estate/28917559/60-avery-lane-mount-uniacke-mount-uniacke
Contact Us
Contact us for more information
Kenneth Mackeigan
(902) 442-7195
https://benandkenrealestateservice.ca/
445 Sackville Dr., Suite 202
Lower Sackville, Nova Scotia B4C 2S1
Ben Macdougall
https://benandkenrealestateservice.ca/
445 Sackville Dr., Suite 202
Lower Sackville, Nova Scotia B4C 2S1

