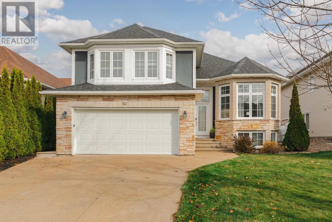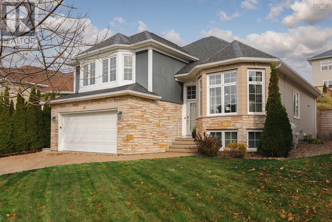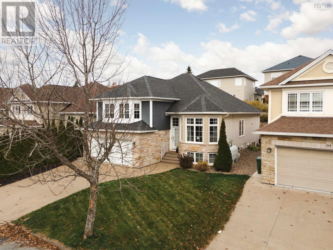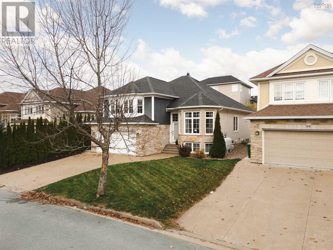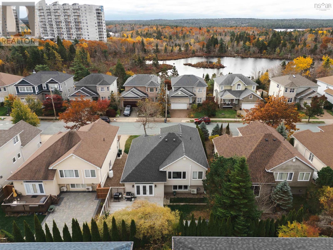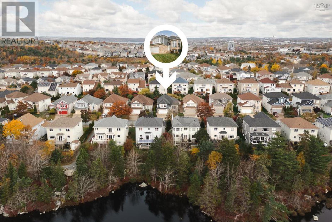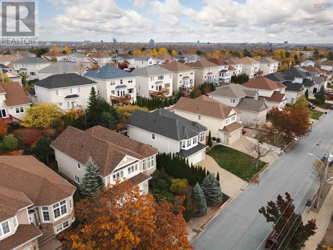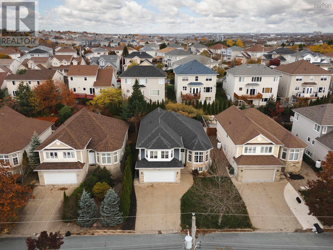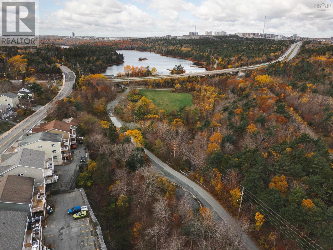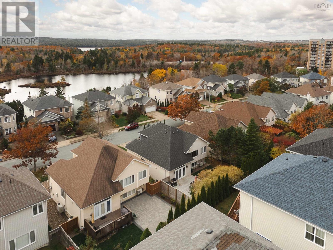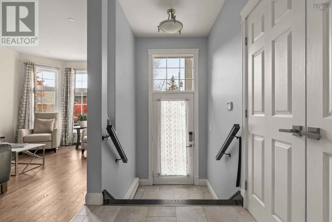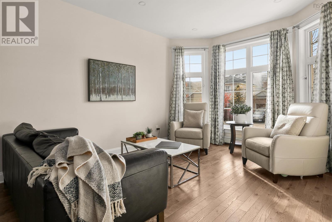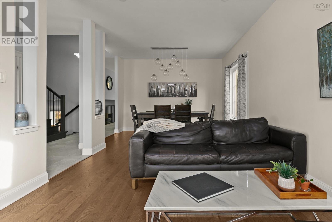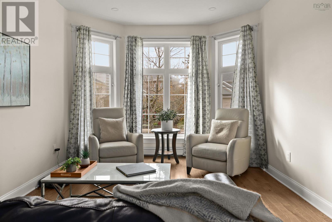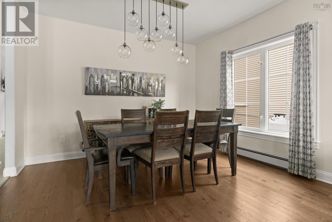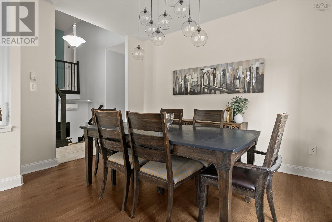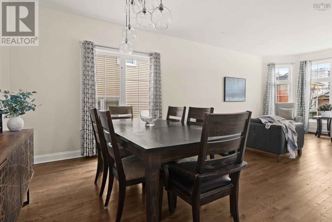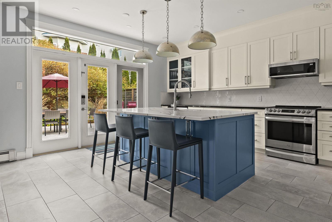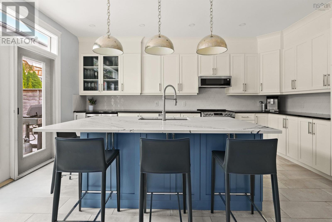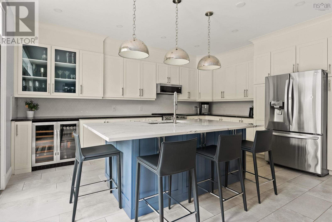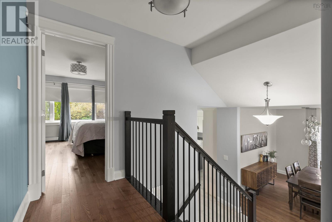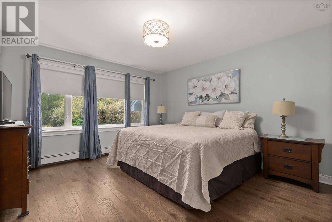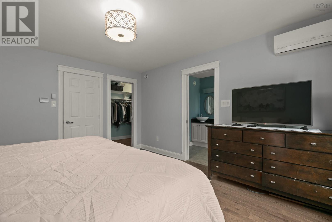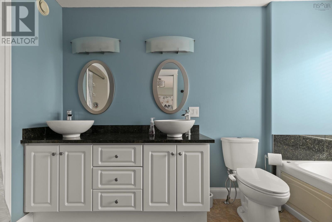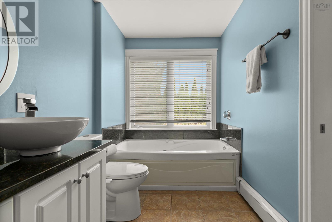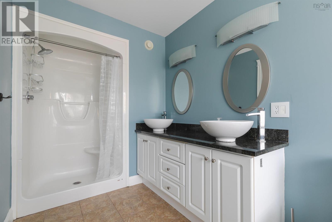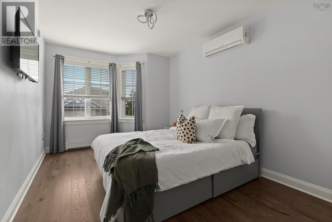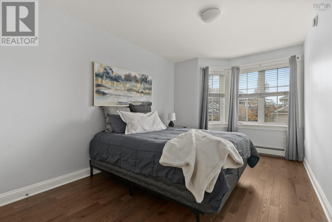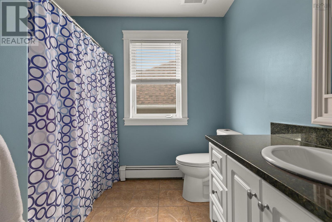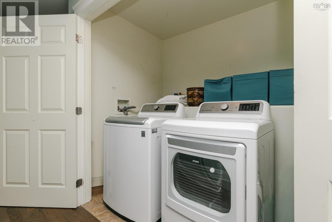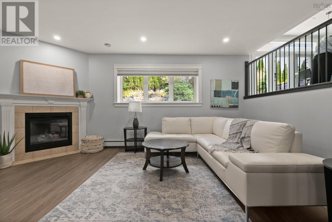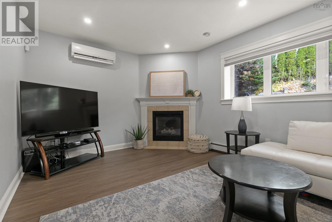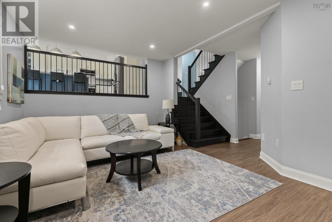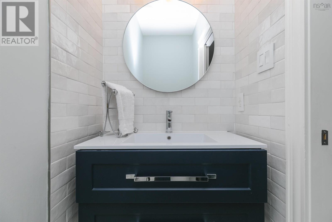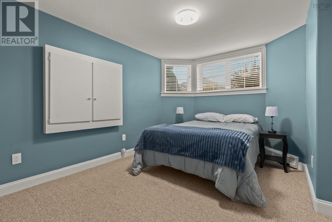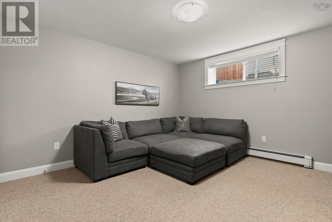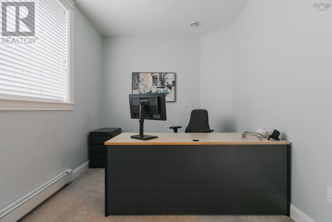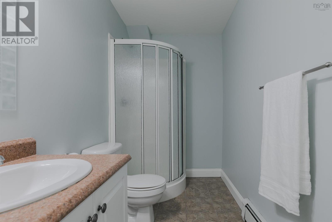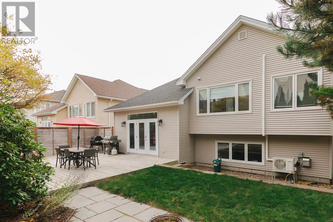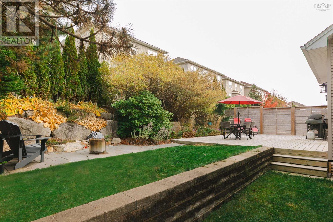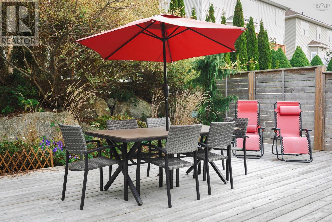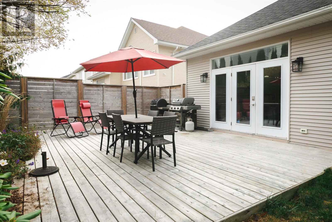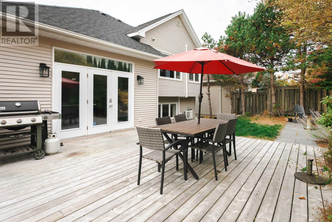60 Ridgepark Lane Halifax, Nova Scotia B3N 3J2
$875,000
Welcome to this extensively renovated single-family detached home in the desirable Stoneridge community! The heart of this home is truly a show stopper, featuring a stunning, extensively renovated kitchen perfect for foodies, bakers and entertaining guests. Step outside to your private back deck, an incredible space for outdoor gatherings and relaxation. This home is also very low maintenance, allowing you more time to enjoy life This spacious home boasts six very good sized bedrooms, providing ample space for a growing family or accommodating guests. The lower level offers a cozy atmosphere with a propane fireplace, ideal for unwinding on chilly evenings. Enjoy the convenience of two great trails located nearby, perfect for walks, jogging, or cycling. This home offers a perfect blend of modern upgrades and comfortable living in a fantastic location with easy access to highways and the peninsula. (id:45785)
Property Details
| MLS® Number | 202526899 |
| Property Type | Single Family |
| Neigbourhood | Fairmount Ridge |
| Community Name | Halifax |
| Amenities Near By | Park, Playground, Public Transit |
| Community Features | Recreational Facilities, School Bus |
| Equipment Type | Propane Tank |
| Features | Sloping |
| Rental Equipment Type | Propane Tank |
Building
| Bathroom Total | 4 |
| Bedrooms Above Ground | 3 |
| Bedrooms Below Ground | 3 |
| Bedrooms Total | 6 |
| Appliances | Stove, Dishwasher, Dryer, Washer, Microwave Range Hood Combo, Refrigerator |
| Constructed Date | 2003 |
| Construction Style Attachment | Detached |
| Construction Style Split Level | Sidesplit |
| Cooling Type | Heat Pump |
| Exterior Finish | Stone, Stucco, Vinyl |
| Fireplace Present | Yes |
| Flooring Type | Hardwood, Laminate, Tile |
| Foundation Type | Poured Concrete |
| Half Bath Total | 1 |
| Stories Total | 2 |
| Size Interior | 2,864 Ft2 |
| Total Finished Area | 2864 Sqft |
| Type | House |
| Utility Water | Drilled Well |
Parking
| Garage | |
| Attached Garage |
Land
| Acreage | No |
| Land Amenities | Park, Playground, Public Transit |
| Landscape Features | Landscaped |
| Sewer | Municipal Sewage System |
| Size Irregular | 0.1148 |
| Size Total | 0.1148 Ac |
| Size Total Text | 0.1148 Ac |
Rooms
| Level | Type | Length | Width | Dimensions |
|---|---|---|---|---|
| Second Level | Primary Bedroom | 14.7x12.7 | ||
| Second Level | Ensuite (# Pieces 2-6) | 6.2x11.7 | ||
| Second Level | Bath (# Pieces 1-6) | 7.9x8.3 irr | ||
| Second Level | Bedroom | 9.5x12.3 plus bay | ||
| Second Level | Bedroom | 9.3x12.3 | ||
| Basement | Bedroom | 12.10 | ||
| Basement | Bath (# Pieces 1-6) | 8.10x5 | ||
| Basement | Bedroom | 13x10.5 | ||
| Lower Level | Family Room | 18.7x11.10 | ||
| Lower Level | Bath (# Pieces 1-6) | 3.5x7.1 | ||
| Lower Level | Bedroom | 8.6x12.5 | ||
| Main Level | Kitchen | 16.11x16.9 | ||
| Main Level | Living Room | 12.11x11 | ||
| Main Level | Dining Room | 12.5x11 | ||
| Main Level | Foyer | 5.2x11.9 |
https://www.realtor.ca/real-estate/29047885/60-ridgepark-lane-halifax-halifax
Contact Us
Contact us for more information
Dawn Dauphinee
(902) 442-9490
https://www.domusrealty.ca/
https://www.facebook.com/domusdawn
5880 Spring Garden Road,suite 100
Halifax, Nova Scotia B3H 1Y1

