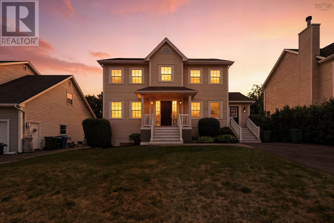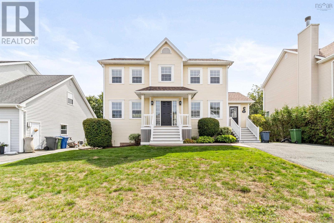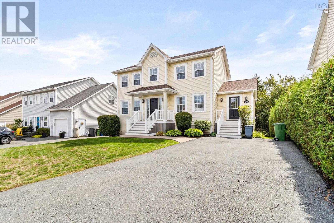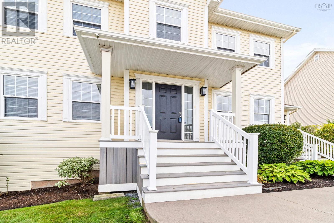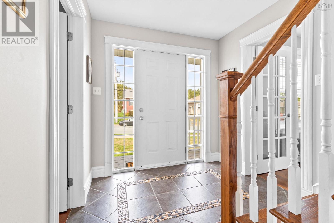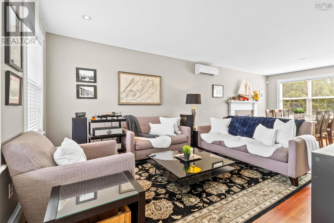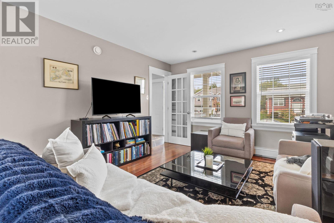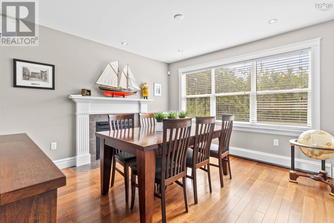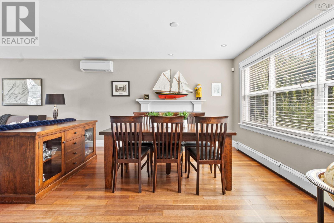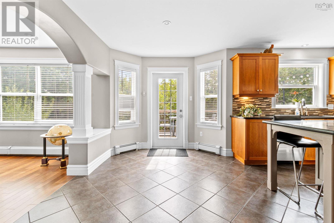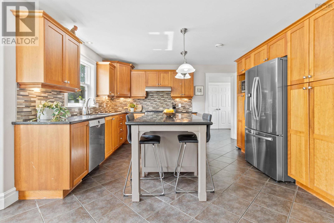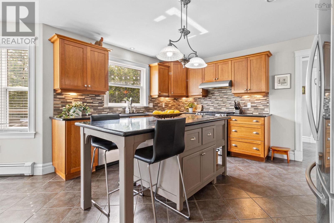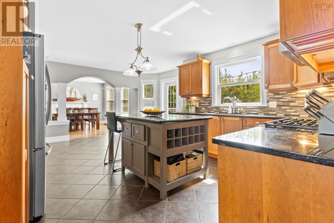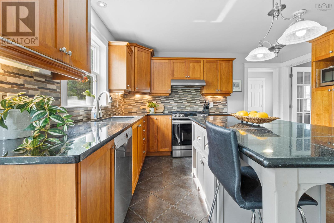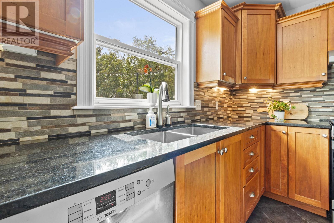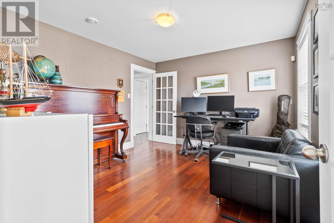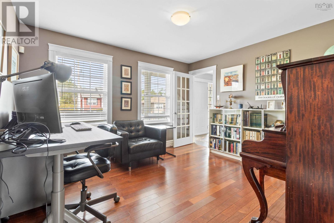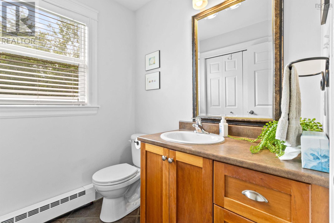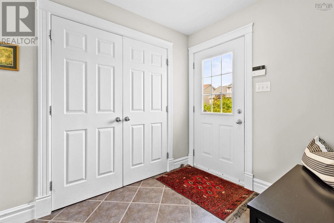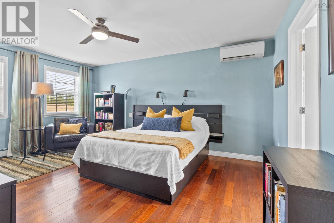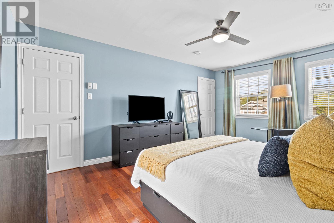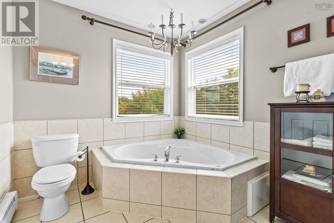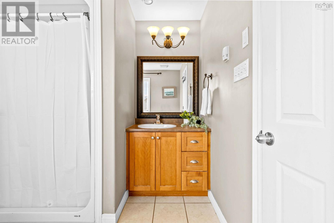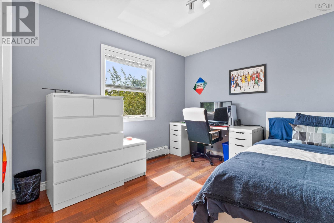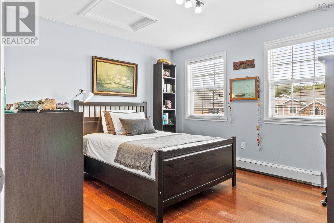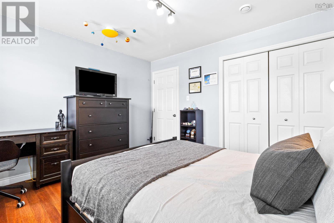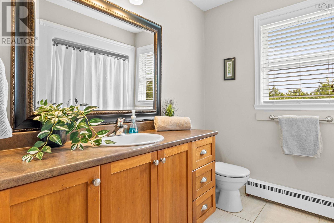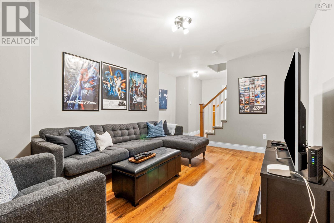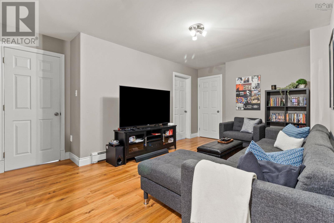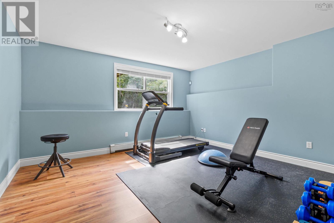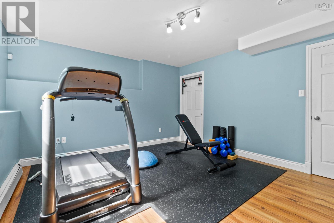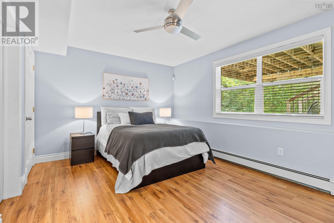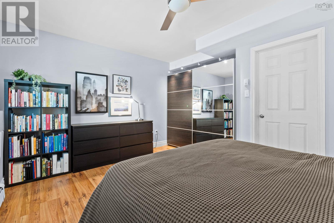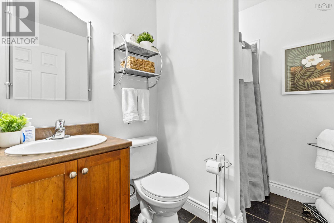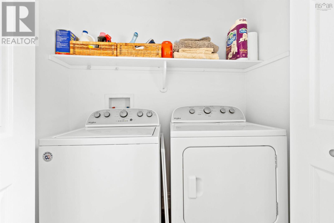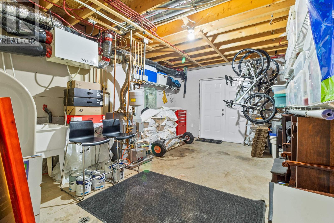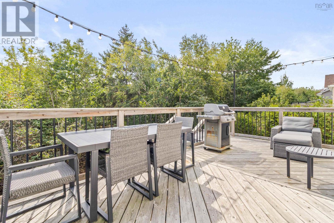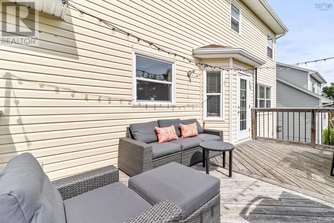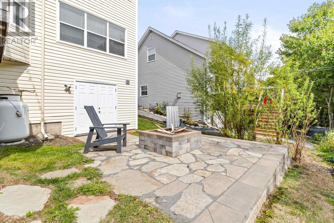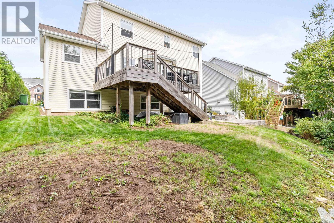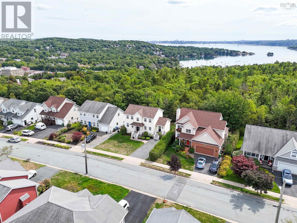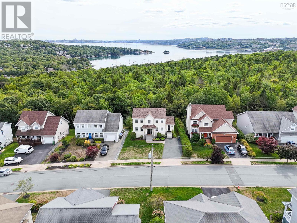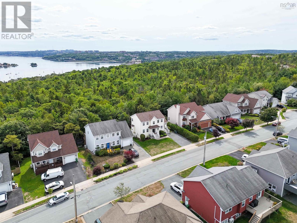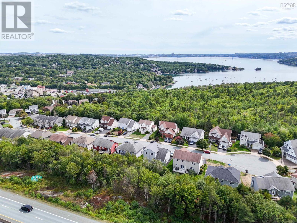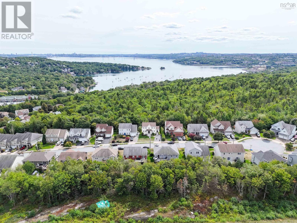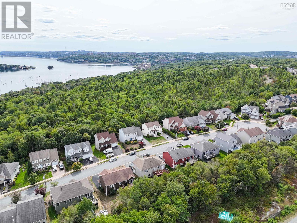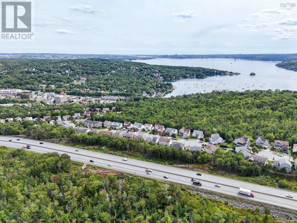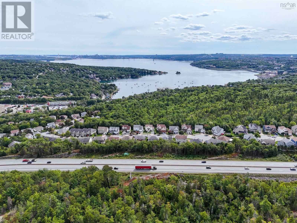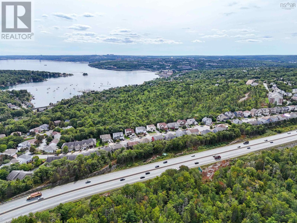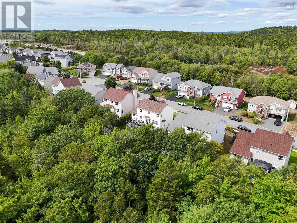60 Shaffleburg Run Bedford, Nova Scotia B4A 4L5
$749,900
Value and potential - priced below market value for a 5 bedroom home in Bedford, this home offers incredible opportunity for immediate equity growth. Whether you want to renovate, or personalize - there is plenty of room to elevate this home even further. A classic Maritime salt boxstyle home with 5 bedrooms, 3.5 bathrooms, a home office, and perfectly located within walking distance to all of Bedfords best amenities. The main floor features an open-concept kitchen, dining, and living room ideal for entertaining or cozy nights in with the family. A versatile room off the kitchen can serve as a home office, dining room, or kids playroom. A convenient laundry/powder room and a side entrance with mudroom complete this level. Upstairs, youll find a spacious primary suite with a walk-in closet and 4 piece ensuite, along with two additional bedrooms and a full bathroom. The fully finished walk out basement offers even more living space with two bedrooms, one currently used as a gym plus a family area for movie nights and a full bathroom. Easily add a galley kitchen in the for a secondary suite. Step outside to your private backyard oasis, backing onto a peaceful ravine. A recently upgraded deck and stunning stone fire pit make the perfect setting for outdoor entertaining or quiet relaxation. Well-maintained and thoughtfully designed, this home truly has it all. (id:45785)
Open House
This property has open houses!
2:00 pm
Ends at:4:00 pm
Property Details
| MLS® Number | 202523065 |
| Property Type | Single Family |
| Neigbourhood | Nottingham |
| Community Name | Bedford |
| Amenities Near By | Park, Playground, Public Transit, Shopping, Place Of Worship |
| Community Features | Recreational Facilities, School Bus |
Building
| Bathroom Total | 4 |
| Bedrooms Above Ground | 3 |
| Bedrooms Below Ground | 2 |
| Bedrooms Total | 5 |
| Appliances | Cooktop - Propane, Oven - Propane, Dryer - Electric, Washer, Microwave, Refrigerator, Central Vacuum - Roughed In |
| Construction Style Attachment | Detached |
| Cooling Type | Heat Pump |
| Exterior Finish | Vinyl |
| Fireplace Present | Yes |
| Flooring Type | Carpeted, Ceramic Tile, Hardwood |
| Foundation Type | Poured Concrete |
| Half Bath Total | 1 |
| Stories Total | 2 |
| Size Interior | 2,802 Ft2 |
| Total Finished Area | 2802 Sqft |
| Type | House |
| Utility Water | Municipal Water |
Parking
| Paved Yard |
Land
| Acreage | No |
| Land Amenities | Park, Playground, Public Transit, Shopping, Place Of Worship |
| Landscape Features | Landscaped |
| Sewer | Municipal Sewage System |
| Size Irregular | 0.1398 |
| Size Total | 0.1398 Ac |
| Size Total Text | 0.1398 Ac |
Rooms
| Level | Type | Length | Width | Dimensions |
|---|---|---|---|---|
| Second Level | Primary Bedroom | 16.7 x 12.5 | ||
| Second Level | Ensuite (# Pieces 2-6) | 8.1 x 11 | ||
| Second Level | Bath (# Pieces 1-6) | 7.7 x 7.10 | ||
| Second Level | Bedroom | 11.2 x 11.3 | ||
| Second Level | Bedroom | 11.4 x 12.5 | ||
| Second Level | Other | 6.7 x 7.7 | ||
| Basement | Bedroom | 12.8 x 14.3 | ||
| Basement | Bedroom | 10.9 x 14.8 | ||
| Basement | Family Room | 12.8 x 16.5 | ||
| Basement | Bath (# Pieces 1-6) | 12.8 x 16.5 | ||
| Basement | Utility Room | 18.1 x 12.3 | ||
| Main Level | Eat In Kitchen | 13.3 x 12.4 | ||
| Main Level | Dining Room | 13.2 x 8.7 | ||
| Main Level | Living Room | 25.1 x 12.3 | ||
| Main Level | Den | 11.3 x 12.5 | ||
| Main Level | Laundry / Bath | 6.2 x 5.7 | ||
| Main Level | Mud Room | 11.6 x 6.7 |
https://www.realtor.ca/real-estate/28848749/60-shaffleburg-run-bedford-bedford
Contact Us
Contact us for more information
Mylene Fraser
https://www.facebook.com/Mylene-Fraser-Royal-LePage-Atlantic-345766009494703/?modal=admin_todo_tour
https://www.linkedin.com/in/mylene-fraser-31192316a
https://twitter.com/MyleneTara
84 Chain Lake Drive
Beechville, Nova Scotia B3S 1A2

