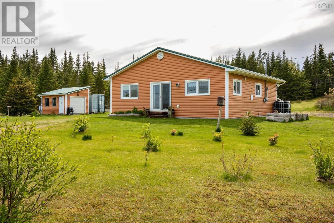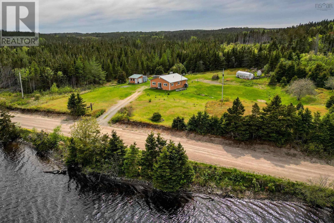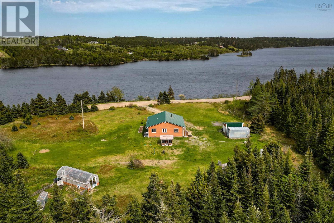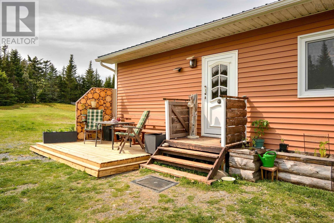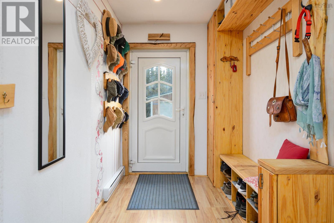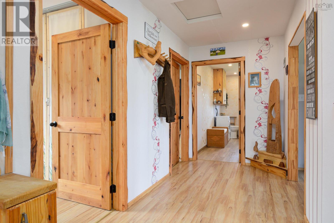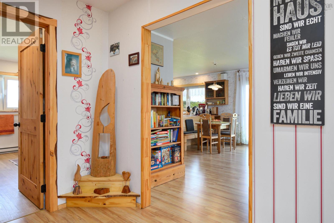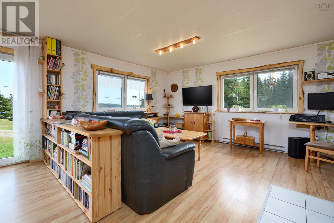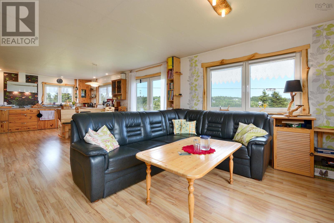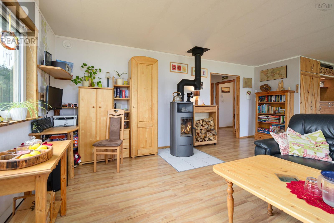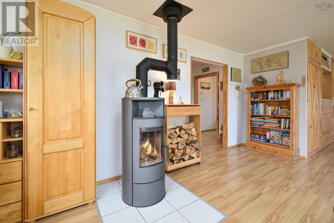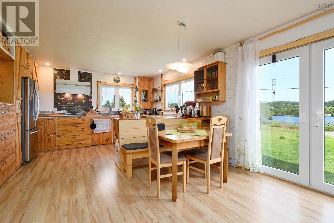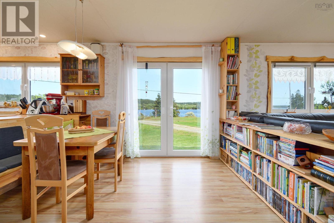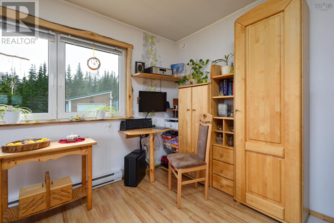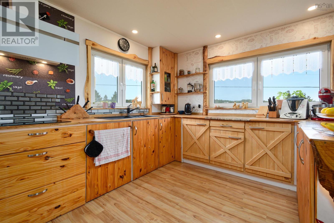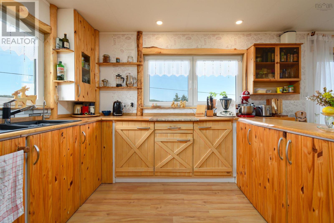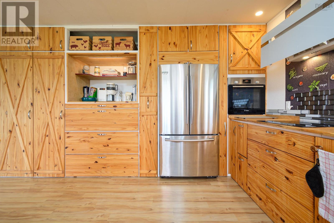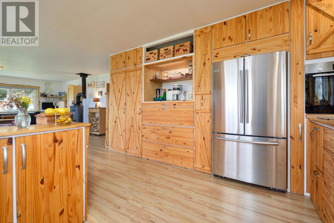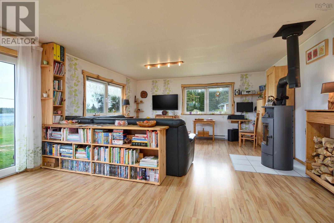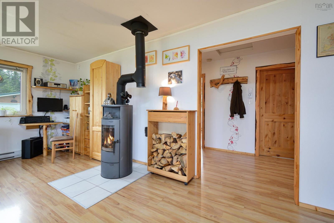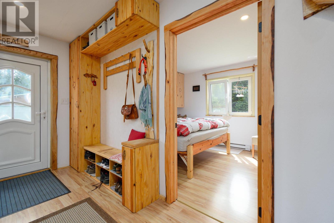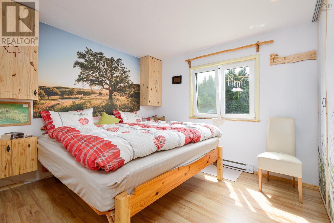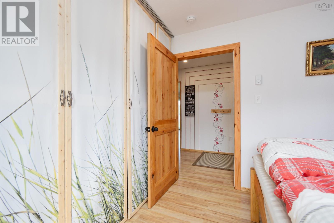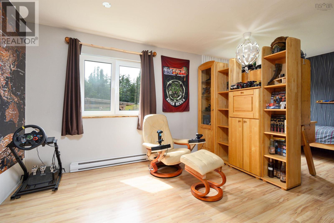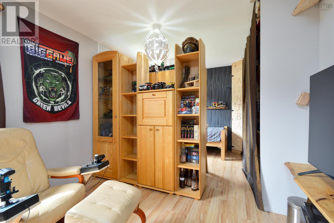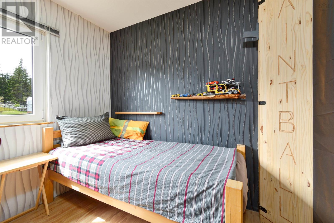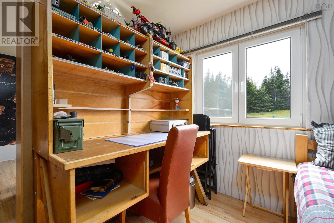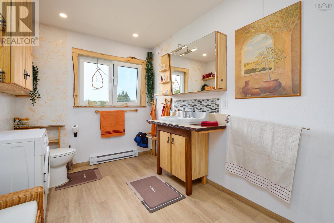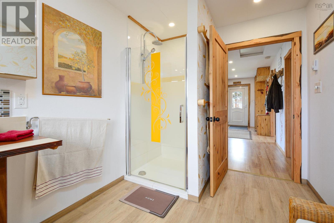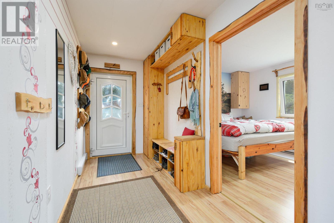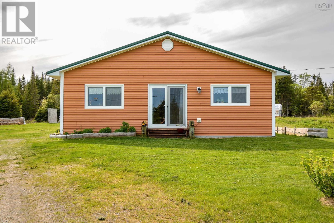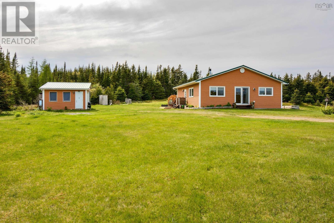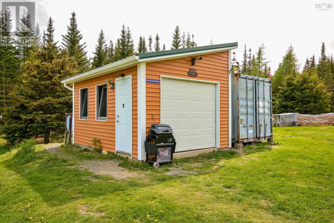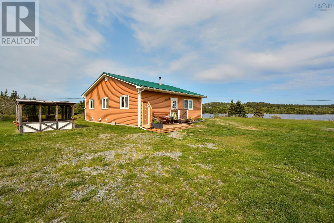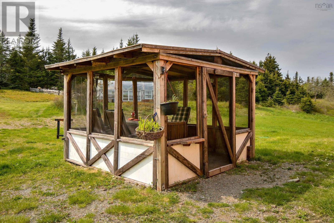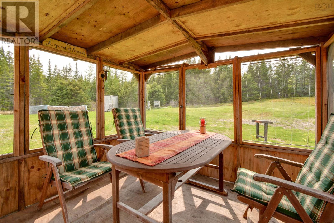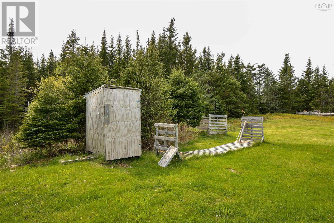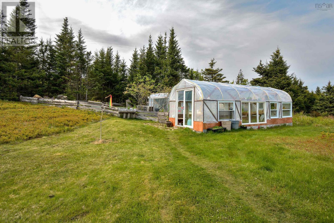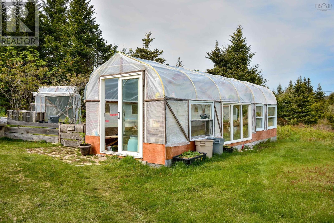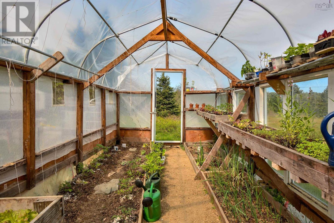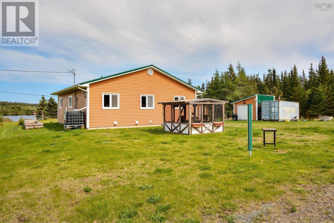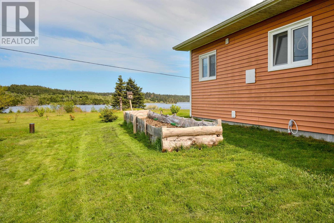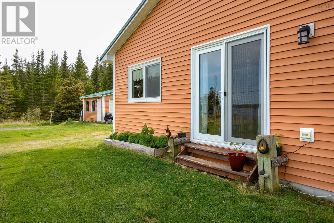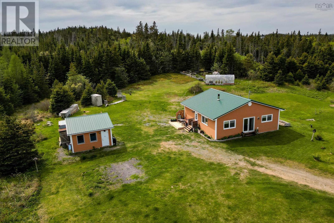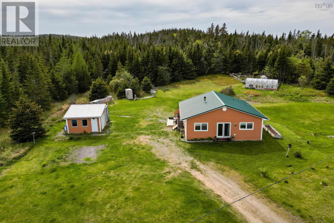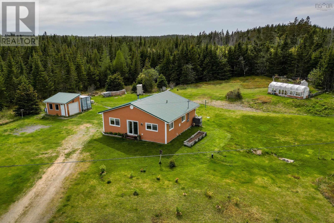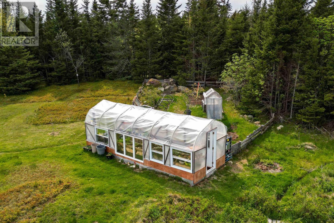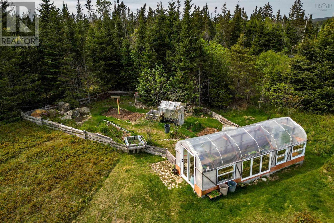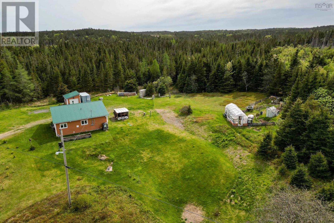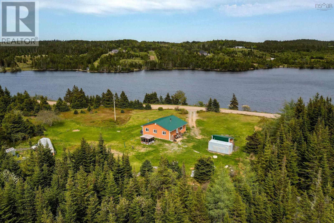60 West Side Grand River Road Grand River, Nova Scotia B0E 1M0
$344,900
Nestled at 60 West Side Grand River Road, Grand River, NS, CA, this single-family residence presents an attractive property in great condition. The living room welcomes you with an air of sophistication, highlighted by the elegant crown molding that graces the space. The kitchen is a culinary dream, featuring stylish shaker cabinets, a tasteful backsplash, and a modern stovetop, all complemented by crown molding that ties the room together. Refresh and rejuvenate in the bathroom, complete with a convenient walk-in shower. The property offers a delightful deck, perfect for enjoying the outdoors. Embrace the tranquility of a rural area, enhanced by the captivating water view. Bask in the sunlight within the bright and airy sunroom, and appreciate the home's open floor plan. This home, built in 2018, sits on a generous 124326 square foot lot, offering ample space to enjoy. With two bedrooms and one bathroom, this property offers comfortable living. This home is an opportunity to embrace a lifestyle of comfort and tranquility. (id:45785)
Property Details
| MLS® Number | 202513922 |
| Property Type | Single Family |
| Community Name | Grand River |
| Amenities Near By | Place Of Worship, Beach |
| Community Features | School Bus |
| Features | Gazebo |
| Structure | Shed |
| Water Front Type | Waterfront |
Building
| Bathroom Total | 1 |
| Bedrooms Above Ground | 2 |
| Bedrooms Total | 2 |
| Appliances | Stove, Refrigerator |
| Basement Type | Crawl Space |
| Constructed Date | 2018 |
| Construction Style Attachment | Detached |
| Exterior Finish | Vinyl |
| Flooring Type | Laminate |
| Foundation Type | Poured Concrete |
| Stories Total | 1 |
| Size Interior | 1,156 Ft2 |
| Total Finished Area | 1156 Sqft |
| Type | House |
| Utility Water | Drilled Well |
Parking
| Garage | |
| Detached Garage | |
| Gravel |
Land
| Acreage | Yes |
| Land Amenities | Place Of Worship, Beach |
| Landscape Features | Partially Landscaped |
| Sewer | Septic System |
| Size Irregular | 2.8541 |
| Size Total | 2.8541 Ac |
| Size Total Text | 2.8541 Ac |
Rooms
| Level | Type | Length | Width | Dimensions |
|---|---|---|---|---|
| Main Level | Living Room | 18x16.6 | ||
| Main Level | Kitchen | 16.6x15.6 | ||
| Main Level | Primary Bedroom | 19x10 | ||
| Main Level | Bedroom | 12.6x10 | ||
| Main Level | Laundry / Bath | 14x7.6 |
https://www.realtor.ca/real-estate/28437698/60-west-side-grand-river-road-grand-river-grand-river
Contact Us
Contact us for more information
Sherry Macleod
(902) 625-1072
www.capebretonrealty.com/Sherry
https://www.facebook.com/Caperrealtor/
https://ca.linkedin.com/in/sherrymacleod
https://twitter.com/caperrealtor
9941 Grenville Street, Po Box 279
St. Peters, Nova Scotia B0E 3B0

