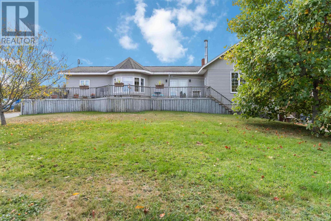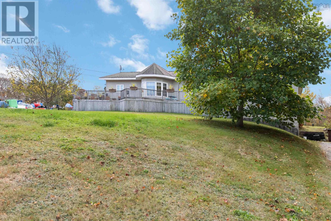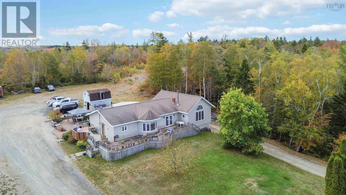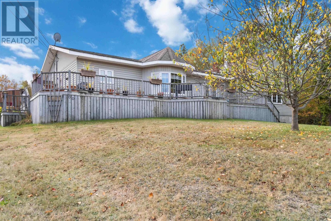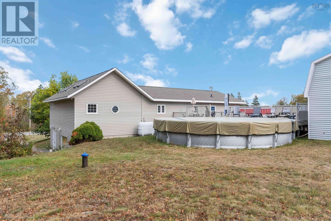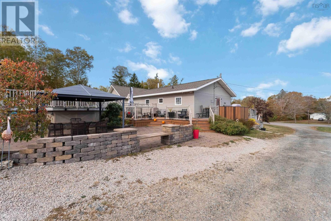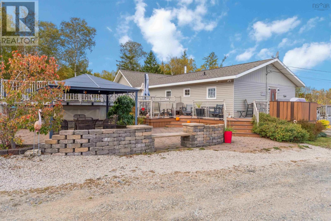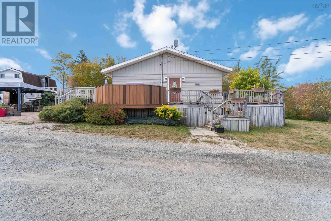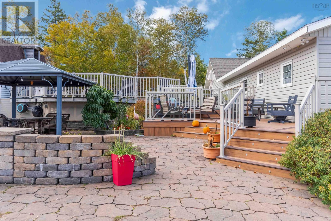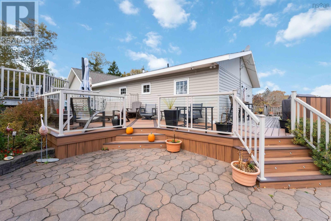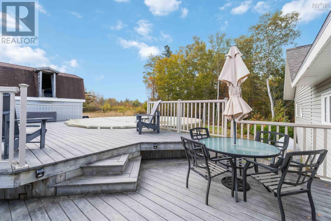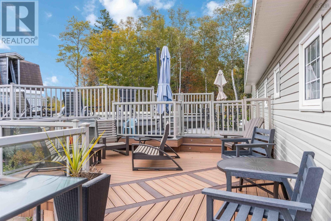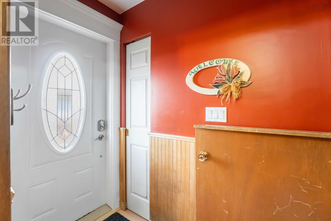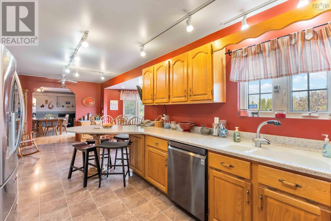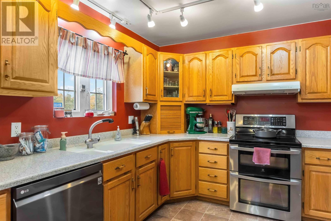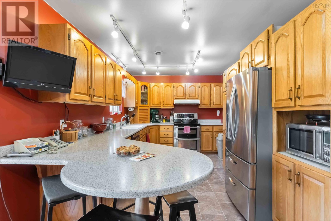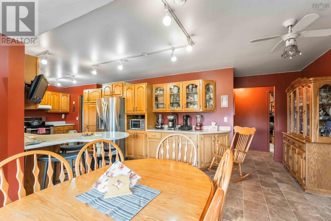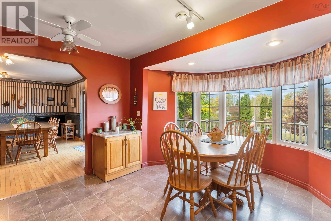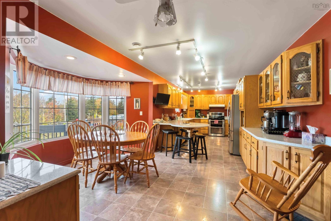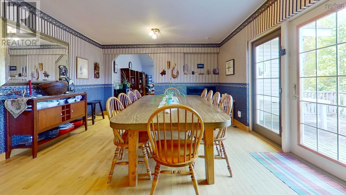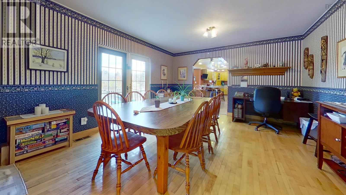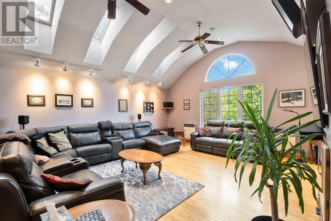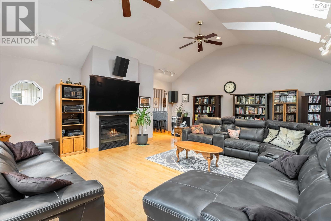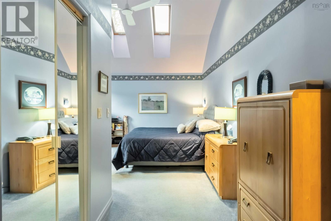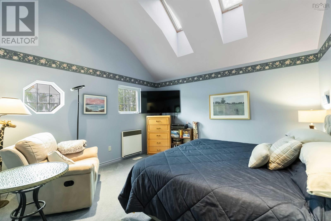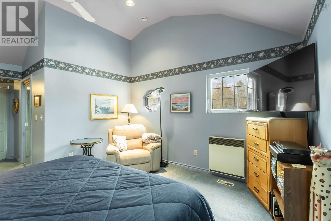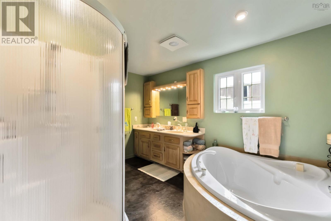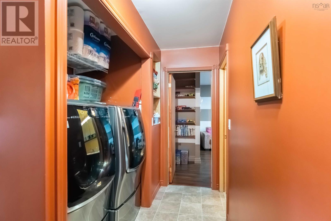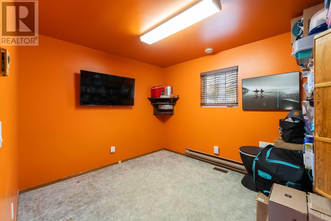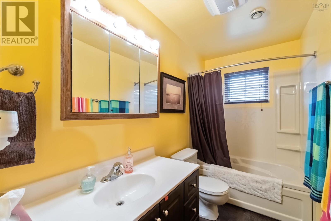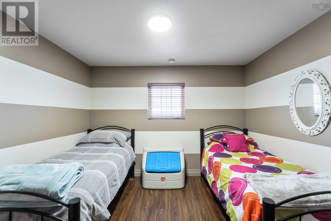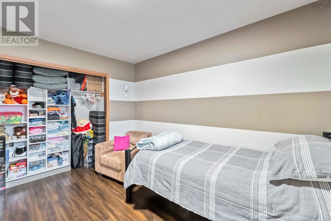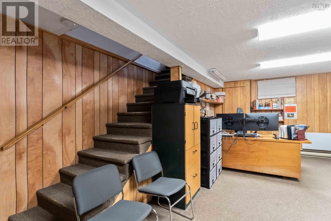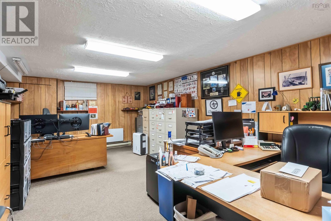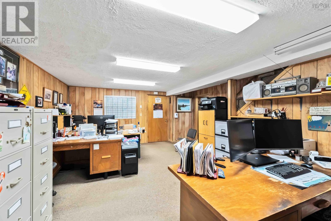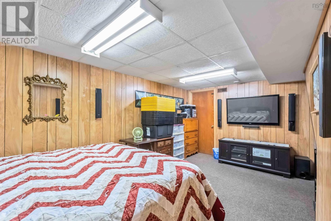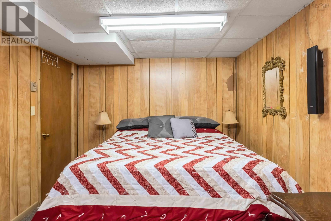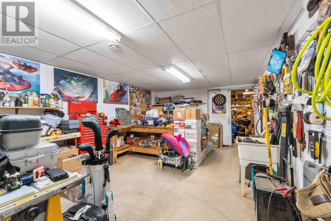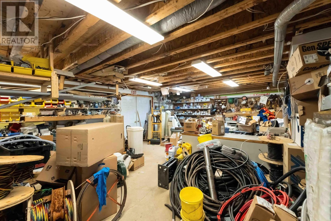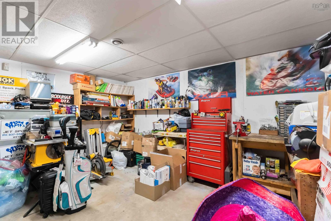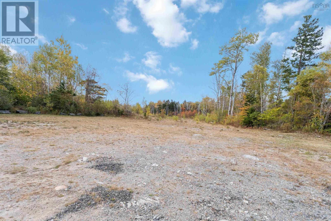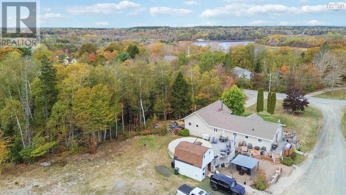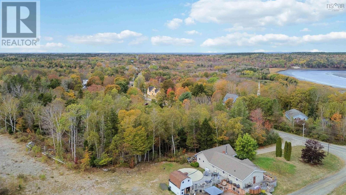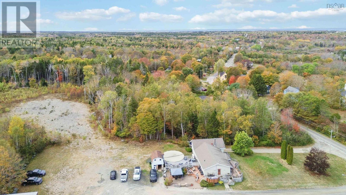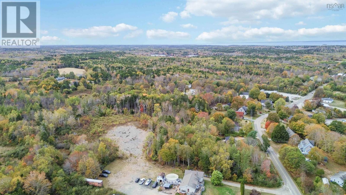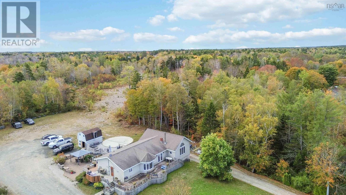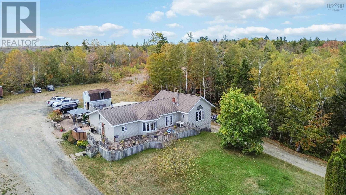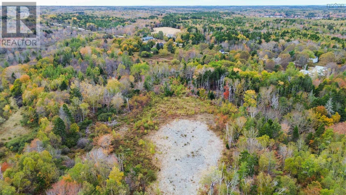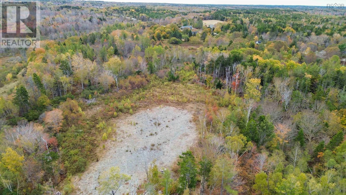60 Weymouth Falls Road Weymouth, Nova Scotia B0W 3T0
$479,000
From the moment you step inside, this remarkable home wraps you in warmth and comfortthe kind of place where lasting family memories are made. Designed with both space and flow in mind, the kitchen offers abundant cupboard and counter space, serving as the true heart of the home. It connects naturally to a cozy dining nook and into the elegant formal dining room, where gatherings with family and friends will become cherished traditions. A double-sided wood-burning fireplace enhances both the dining and living rooms, adding an inviting glow and ambiance that instantly makes this home feel special. The living room is spacious yet welcomingan ideal hub for movie nights, laughter, and quiet evenings alike. Central air ensures comfort on warm days, and main-floor laundry adds ease to everyday living. With three generous bedrooms and two full baths, including a serene primary suite complete with a walk-in closet and a spa-like ensuite featuring an air-jet tub, every detail has been crafted for comfort and relaxation. The lower level extends your living space with a versatile family or recreation room(currently used as office space), a potential fourth bedroom, a utility and furnace room, and a large workshop space perfect for hobbies or an at-home business. Outside, the lifestyle continues to impressexpansive decks wrap around the front, side, and back of the home, leading to a heated above-ground pool (with a new 2025 heat pump) and a stunning patio/deck area for lounging or entertaining. Whether hosting family barbecues or simply soaking up the sunshine, this outdoor retreat has it all. Adding to its appeal, this property includes a separate PID (#30222624) with approximately 7.52+/- acres, offering endless possibilities for future use. Ideally located just a short drive from the amenities of Weymouth and approximately 20 minutes from Digby. Truly an exceptional property, ready to welcome your family home. (id:45785)
Property Details
| MLS® Number | 202525821 |
| Property Type | Single Family |
| Community Name | Weymouth |
| Community Features | School Bus |
| Equipment Type | Water Heater |
| Pool Type | Above Ground Pool |
| Rental Equipment Type | Water Heater |
| Structure | Shed |
Building
| Bathroom Total | 2 |
| Bedrooms Above Ground | 3 |
| Bedrooms Total | 3 |
| Appliances | Range - Electric, Dishwasher, Refrigerator |
| Architectural Style | Bungalow |
| Construction Style Attachment | Detached |
| Exterior Finish | Vinyl |
| Fireplace Present | Yes |
| Flooring Type | Carpeted, Hardwood, Laminate |
| Foundation Type | Concrete Block, Poured Concrete |
| Stories Total | 1 |
| Size Interior | 2,300 Ft2 |
| Total Finished Area | 2300 Sqft |
| Type | House |
| Utility Water | Drilled Well |
Parking
| Gravel |
Land
| Acreage | Yes |
| Landscape Features | Partially Landscaped |
| Sewer | Septic System |
| Size Irregular | 8.9042 |
| Size Total | 8.9042 Ac |
| Size Total Text | 8.9042 Ac |
Rooms
| Level | Type | Length | Width | Dimensions |
|---|---|---|---|---|
| Lower Level | Other | 6.8 x 6.5 (Walk-in Closet) | ||
| Lower Level | Den | 16.6 x 19.5 | ||
| Lower Level | Recreational, Games Room | 22.2 x 16.5 | ||
| Lower Level | Utility Room | 3.11 x 12.4 (unfinished) | ||
| Lower Level | Workshop | 20.2 x 12.11 | ||
| Lower Level | Other | 13.3 x 21.7 (furnace room) | ||
| Lower Level | Workshop | 17.3 x 34 | ||
| Main Level | Porch | 6 x 3.6 | ||
| Main Level | Kitchen | 14.10 x 9.6 | ||
| Main Level | Dining Nook | 12. x 13.5 + 4.1 x 10 (Bay) | ||
| Main Level | Dining Room | 16.6 x 13.5 | ||
| Main Level | Living Room | 18.6 x 12.3 | ||
| Main Level | Bedroom | 11.4 x 11.1 +2.5 x 5.4(closet) | ||
| Main Level | Bath (# Pieces 1-6) | 9.9 x 4.11 | ||
| Main Level | Bedroom | 10.10 x 9.8 | ||
| Main Level | Primary Bedroom | 12.10 x 3.3 + 19 x 6.4 jog | ||
| Main Level | Ensuite (# Pieces 2-6) | 12.7 x 9.8 |
https://www.realtor.ca/real-estate/28989400/60-weymouth-falls-road-weymouth-weymouth
Contact Us
Contact us for more information
Shauna Denton
Po Box 1741, 771 Central Avenue
Greenwood, Nova Scotia B0P 1N0


