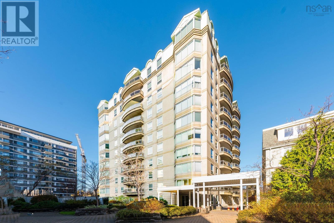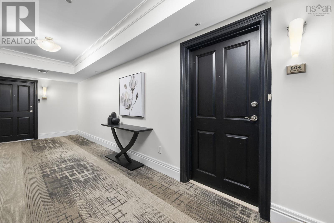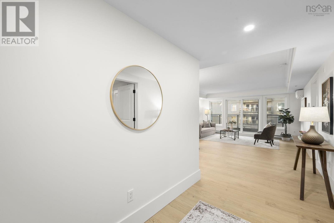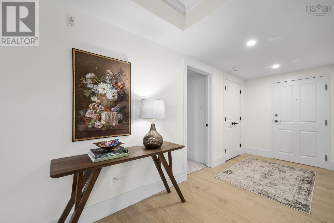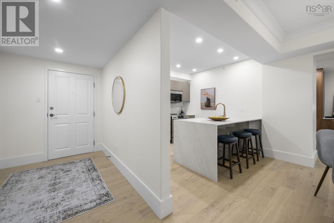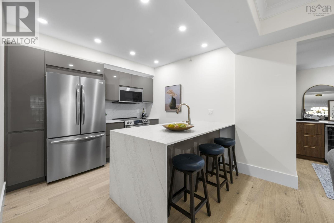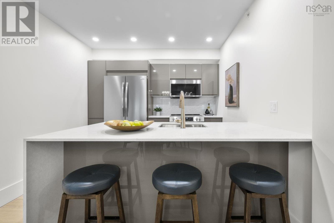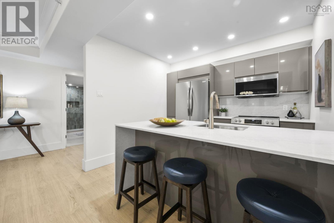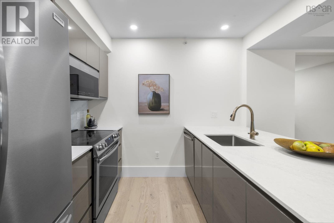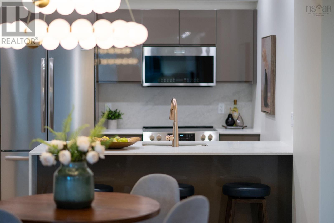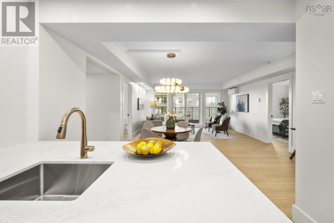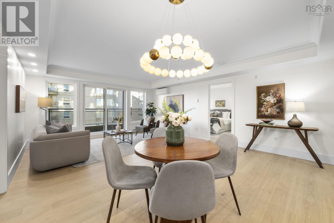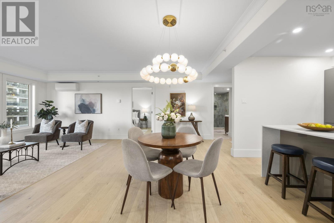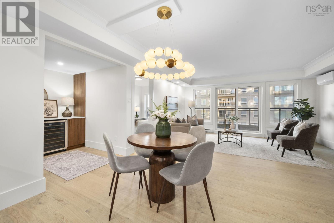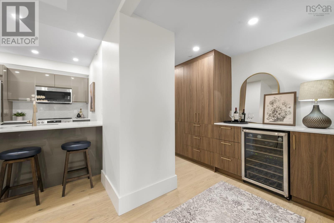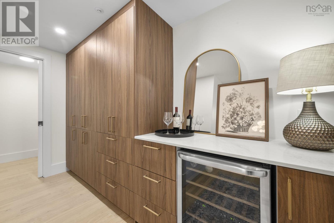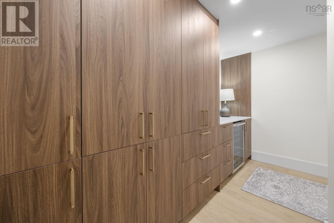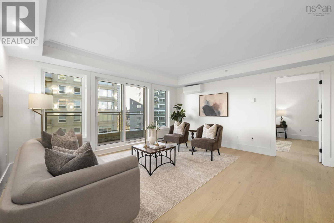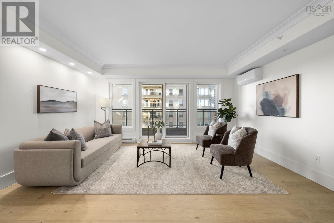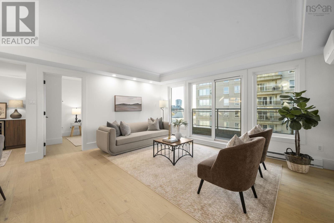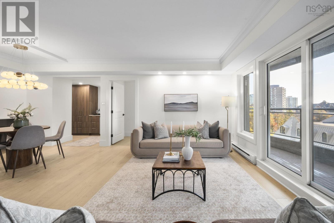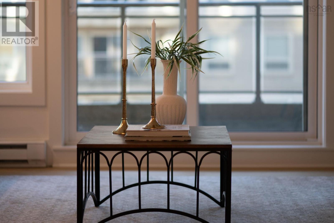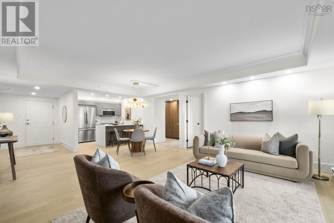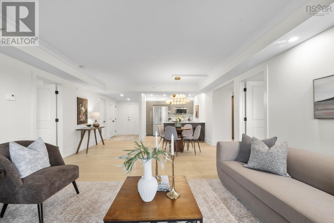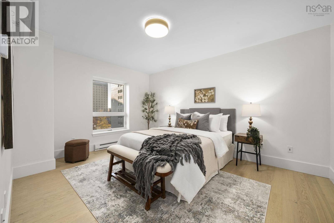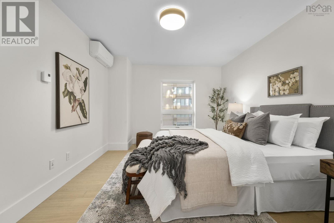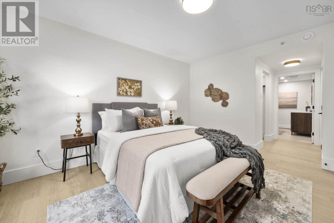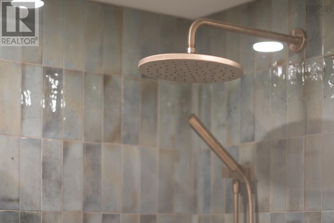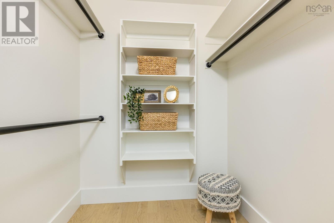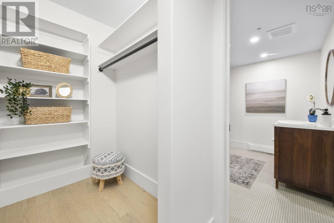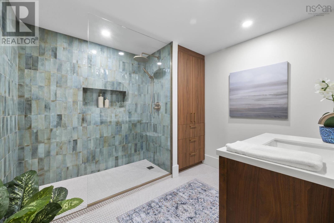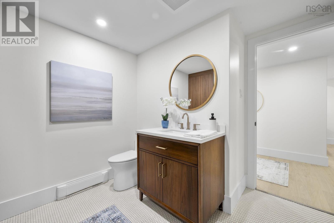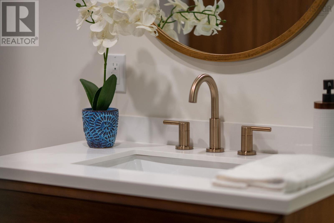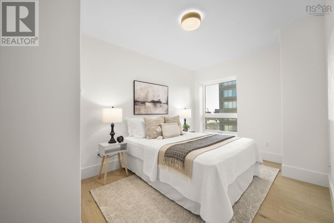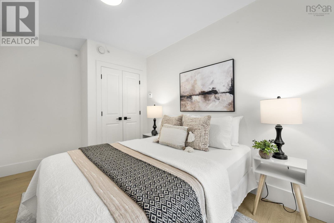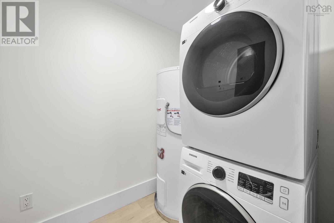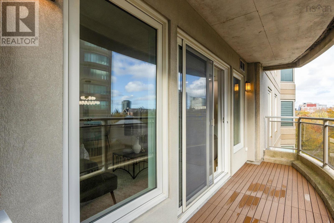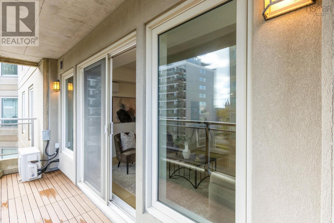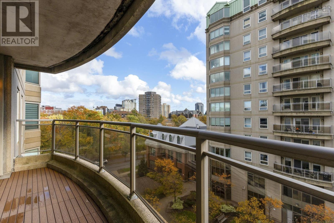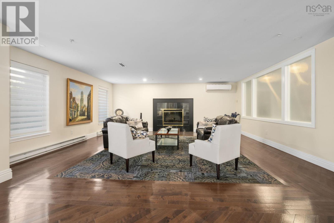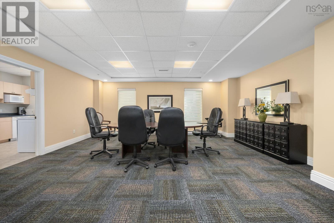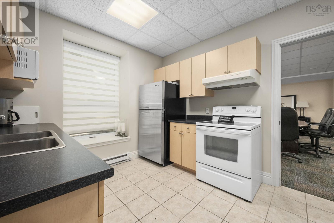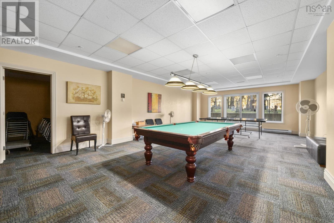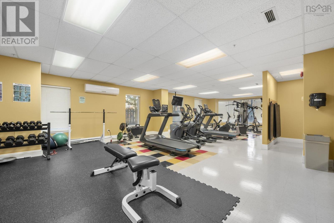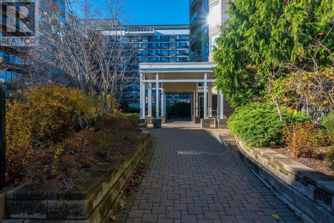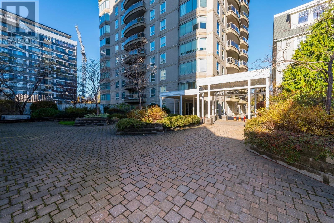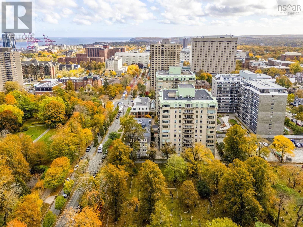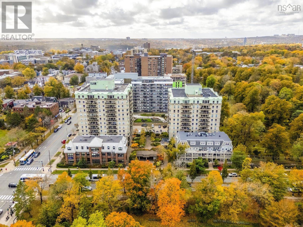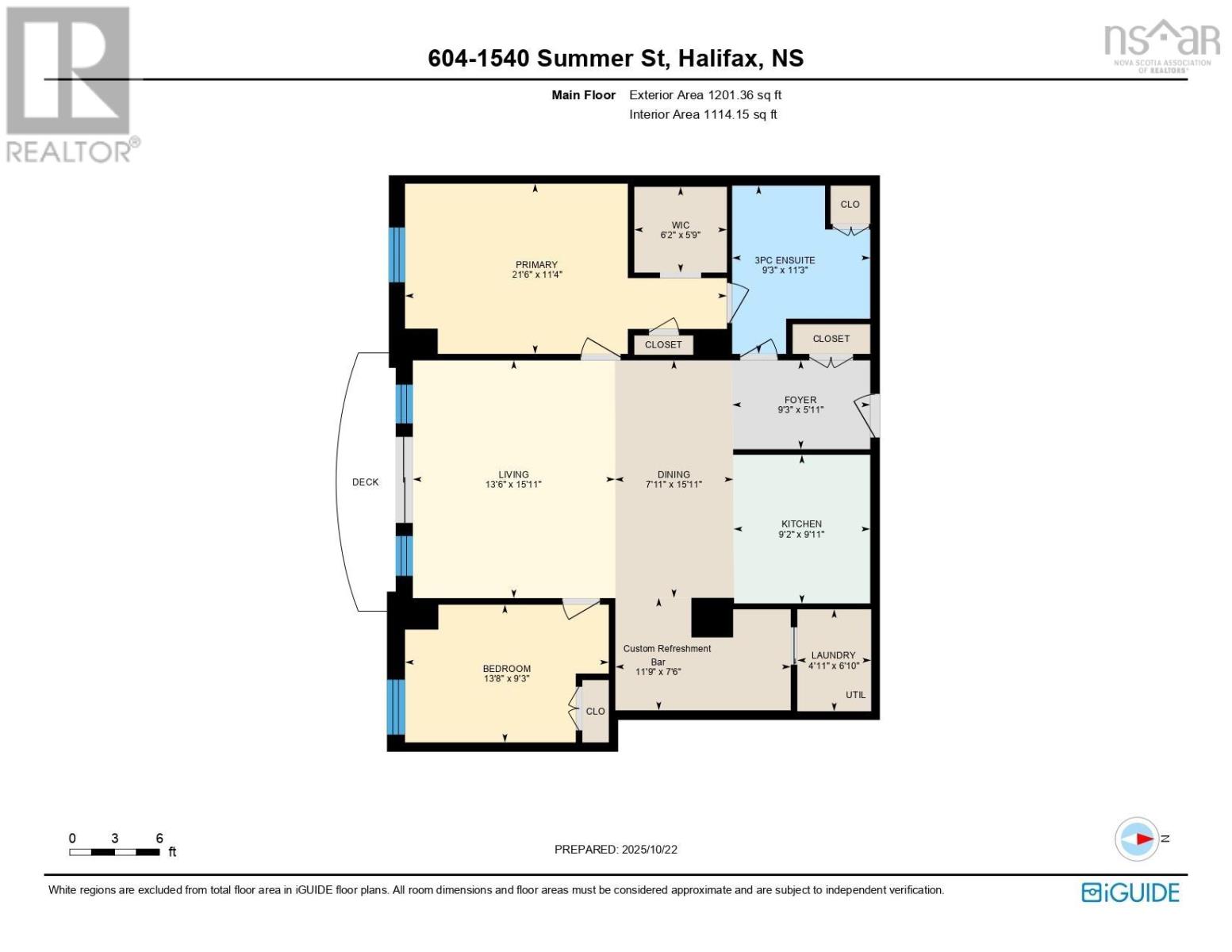604 1540 Summer Street Halifax, Nova Scotia B3H 4R9
$799,000
This fully reimagined and meticulously renovated two-bedroom, one-bath residence at the prestigious Garden Crest Condominiums captures the essence of contemporary elegance. Every surface, fixture and finish has been thoughtfully curated to elevate the space with quiet luxury and effortless glamour. Overlooking the lush landscaped courtyard, no detail was overlooked in this full-scale redesign. Step inside and let the transformation speak for itself! The brand-new kitchen is a showpiece, anchored by a waterfall island, outfitted with top tier appliances and framed with statement cabinetry. Designed to impress, the beverage centre with integrated wine fridge and endless floor to ceiling built-ins steals the spotlight and is the ultimate entertaining upgrade. The primary bedroom serves up serious style points with a walk-in closet big enough to house every outfit, accessory, and impulse buy youve ever loved. The designer bath looks straight out of a glossy magazine, dressed in flawless finishes, delivering five-star serenity. A dedicated laundry room offers exceptional storage while two ductless heat pumps provide customizable comfort through every season. This premier building also spoils residents with top-tier amenities, an upscale fitness centre with sauna, games room, meeting room and elegant resident lounge. Enjoy the ease of included parking and storage, plus the reassurance of an attentive on-site resident manager. Nestled in the coveted Spring Garden Road district, Garden Crest offers the citys best at your doorstep- the Halifax Public Gardens, upscale shopping, fine dining, hospitals, and universities are all just steps away. Whether youre starting out, downsizing or simply craving a space that feels brand new- all thats left to do is unpack and show it off! There is a virtual tour available. (id:45785)
Property Details
| MLS® Number | 202526411 |
| Property Type | Single Family |
| Community Name | Halifax |
| Amenities Near By | Park, Playground, Public Transit, Shopping, Place Of Worship |
| Community Features | Recreational Facilities |
| Features | Balcony, Level |
Building
| Bathroom Total | 1 |
| Bedrooms Above Ground | 2 |
| Bedrooms Total | 2 |
| Appliances | Stove, Dishwasher, Dryer, Washer, Microwave Range Hood Combo, Refrigerator, Wine Fridge |
| Basement Type | None |
| Constructed Date | 2003 |
| Cooling Type | Wall Unit, Heat Pump |
| Exterior Finish | Concrete |
| Flooring Type | Engineered Hardwood, Porcelain Tile |
| Foundation Type | Poured Concrete |
| Stories Total | 1 |
| Size Interior | 1,201 Ft2 |
| Total Finished Area | 1201 Sqft |
| Type | Apartment |
| Utility Water | Municipal Water |
Parking
| Garage | |
| Underground | |
| None |
Land
| Acreage | No |
| Land Amenities | Park, Playground, Public Transit, Shopping, Place Of Worship |
| Landscape Features | Landscaped |
| Sewer | Municipal Sewage System |
Rooms
| Level | Type | Length | Width | Dimensions |
|---|---|---|---|---|
| Main Level | Foyer | 9.3 x 5.11 | ||
| Main Level | Dining Room | 7.11 x 15.11 | ||
| Main Level | Living Room | 13.6 x 16.11 | ||
| Main Level | Kitchen | 9.2 x 9.11 | ||
| Main Level | Bedroom | 13.8 x 9.3 | ||
| Main Level | Primary Bedroom | 21.6 x 11.4 | ||
| Main Level | Other | WIC 11.9 x 7.6 | ||
| Main Level | Ensuite (# Pieces 2-6) | 9.3 x 11.3 | ||
| Main Level | Other | Refreshment Bar 11.9 x 7.6 | ||
| Main Level | Laundry Room | 4.11 x 6.10 |
https://www.realtor.ca/real-estate/29023314/604-1540-summer-street-halifax-halifax
Contact Us
Contact us for more information
Andrea Ramia
84 Chain Lake Drive
Beechville, Nova Scotia B3S 1A2

