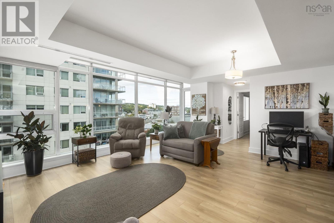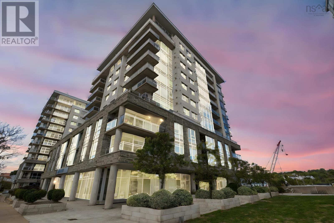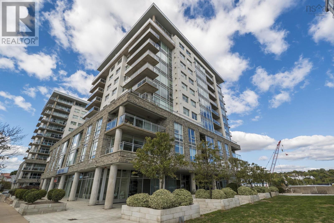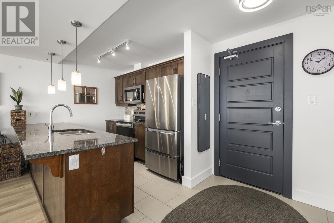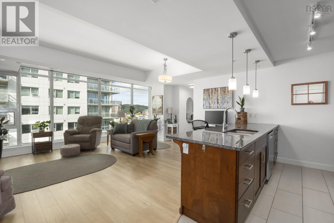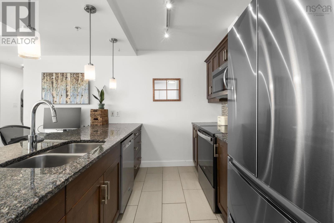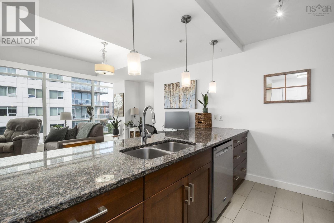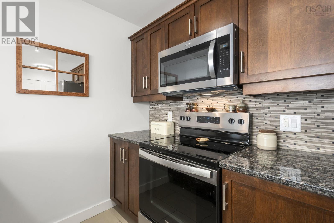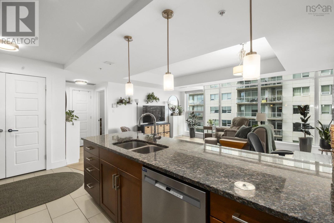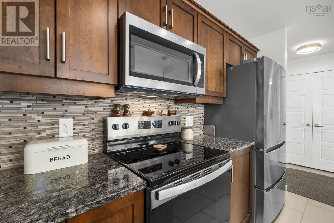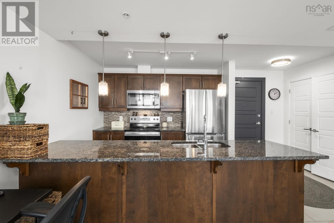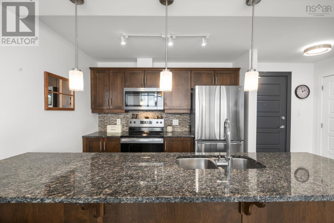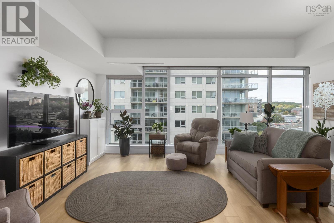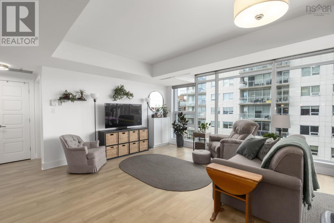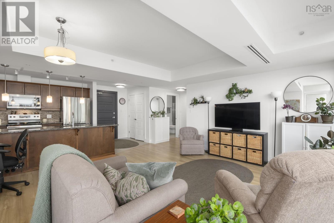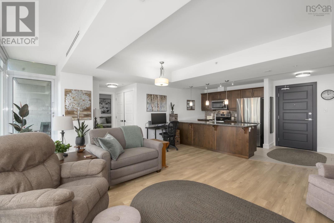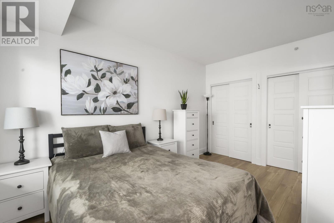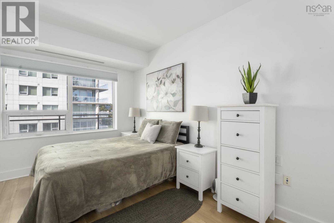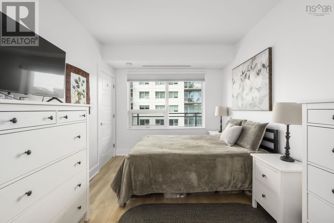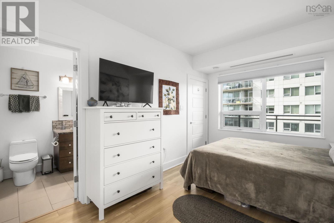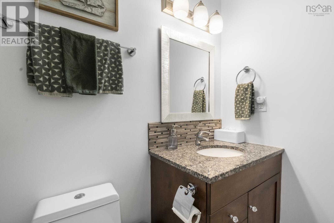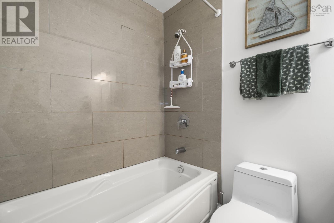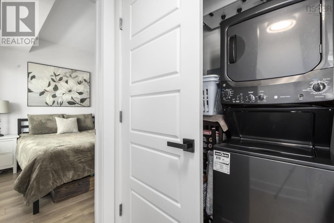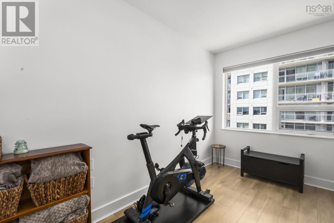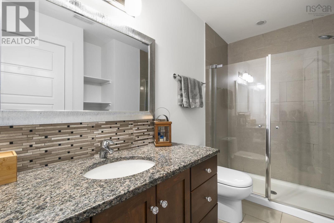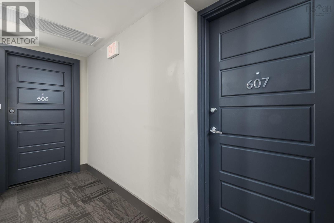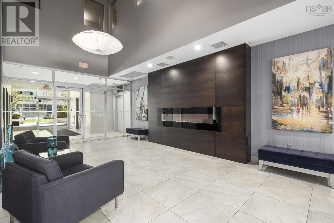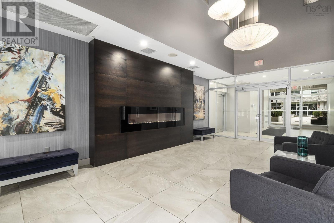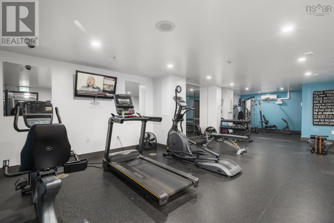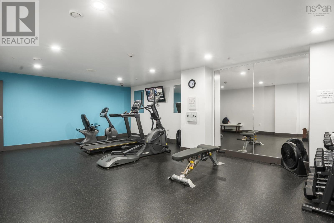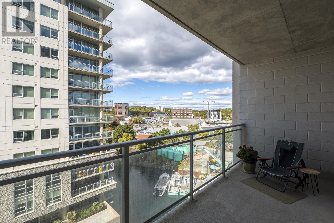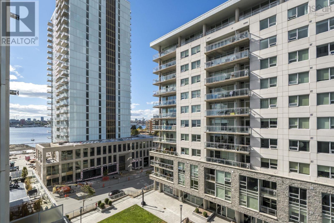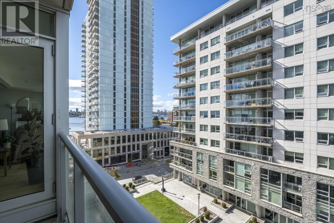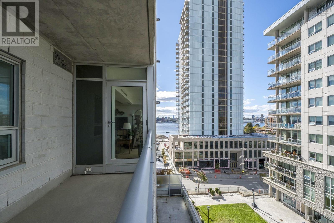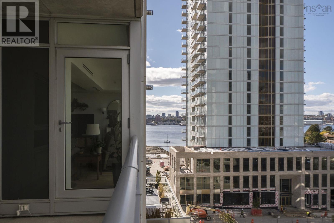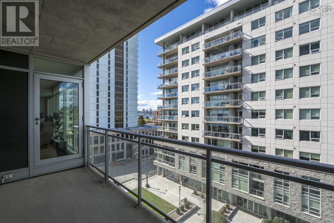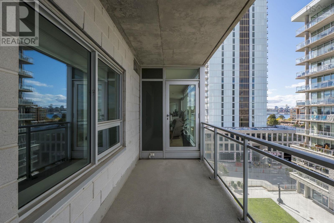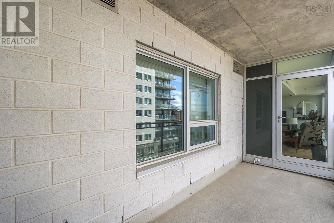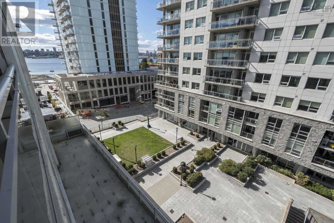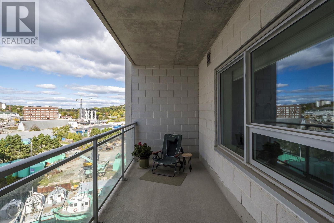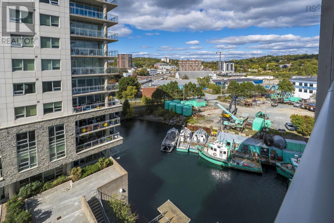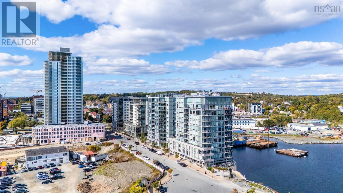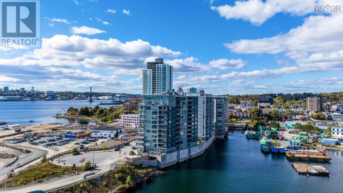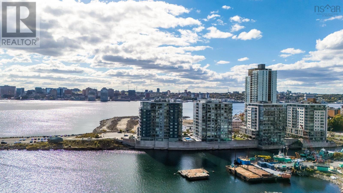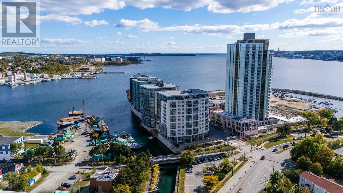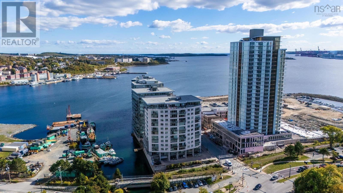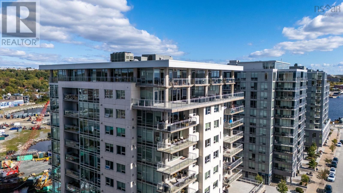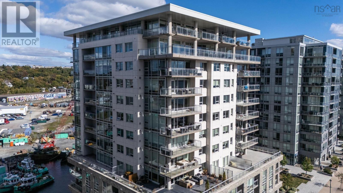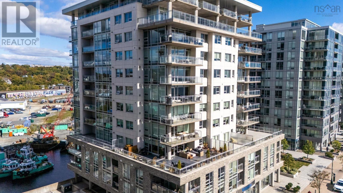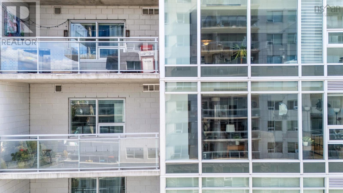607 31 Kings Wharf Place Dartmouth, Nova Scotia B2Y 0C1
$574,900Maintenance,
$510.91 Monthly
Maintenance,
$510.91 MonthlyWake up each day with the harbour in front of you and the city just behind, at Kings Wharf, you truly get the best of both worlds. This renovated two-bedroom, two-bathroom condo at The Keelson offers modern waterfront living with Dartmouths shops, dining, and marina only steps away. Recently refreshed with new flooring, brand-new appliances, updated light fixtures, and fresh paint throughout, this 1,000 sq. ft. home stands out as move-in ready. Floor-to-ceiling windows fill the space with natural light, while a spacious private balcony provides a partial harbour view. The sleek kitchen features granite countertops, and comfort is ensured year-round with central air conditioning. Enjoy the convenience of one indoor parking space, secure storage, and condo fees that include heat, AC, and water. With its combination of style, location, and ease of living, this home is perfect for those seeking a refined, low-maintenance lifestyle in the heart of Dartmouths waterfront community. (id:45785)
Open House
This property has open houses!
2:00 pm
Ends at:4:00 pm
Property Details
| MLS® Number | 202525165 |
| Property Type | Single Family |
| Neigbourhood | King's Wharf |
| Community Name | Dartmouth |
| Amenities Near By | Park, Playground, Public Transit, Shopping |
| Community Features | Recreational Facilities, School Bus |
| Features | Wheelchair Access, Balcony |
| View Type | Harbour |
Building
| Bathroom Total | 2 |
| Bedrooms Above Ground | 2 |
| Bedrooms Total | 2 |
| Appliances | Stove, Dishwasher, Dryer, Washer, Microwave Range Hood Combo, Refrigerator, Intercom |
| Basement Type | None |
| Constructed Date | 2012 |
| Cooling Type | Heat Pump |
| Exterior Finish | Stone, Concrete |
| Flooring Type | Ceramic Tile, Laminate |
| Foundation Type | Poured Concrete |
| Stories Total | 1 |
| Size Interior | 1,000 Ft2 |
| Total Finished Area | 1000 Sqft |
| Type | Apartment |
| Utility Water | Municipal Water |
Parking
| Garage | |
| Underground | |
| Concrete | |
| Parking Space(s) |
Land
| Acreage | No |
| Land Amenities | Park, Playground, Public Transit, Shopping |
| Landscape Features | Landscaped |
| Sewer | Municipal Sewage System |
Rooms
| Level | Type | Length | Width | Dimensions |
|---|---|---|---|---|
| Main Level | Foyer | 5.9 x 10.6 | ||
| Main Level | Living Room | 19.4 x 12.2 | ||
| Main Level | Kitchen | 9.8 x 10.5 | ||
| Main Level | Bath (# Pieces 1-6) | 3 Piece | ||
| Main Level | Primary Bedroom | 10.3 x 14.6 | ||
| Main Level | Ensuite (# Pieces 2-6) | 4 Piece | ||
| Main Level | Bedroom | 10.3 x 11.1 | ||
| Main Level | Laundry Room | 6 x 3 |
https://www.realtor.ca/real-estate/28954640/607-31-kings-wharf-place-dartmouth-dartmouth
Contact Us
Contact us for more information
Amanee Mousavi
84 Chain Lake Drive
Beechville, Nova Scotia B3S 1A2

