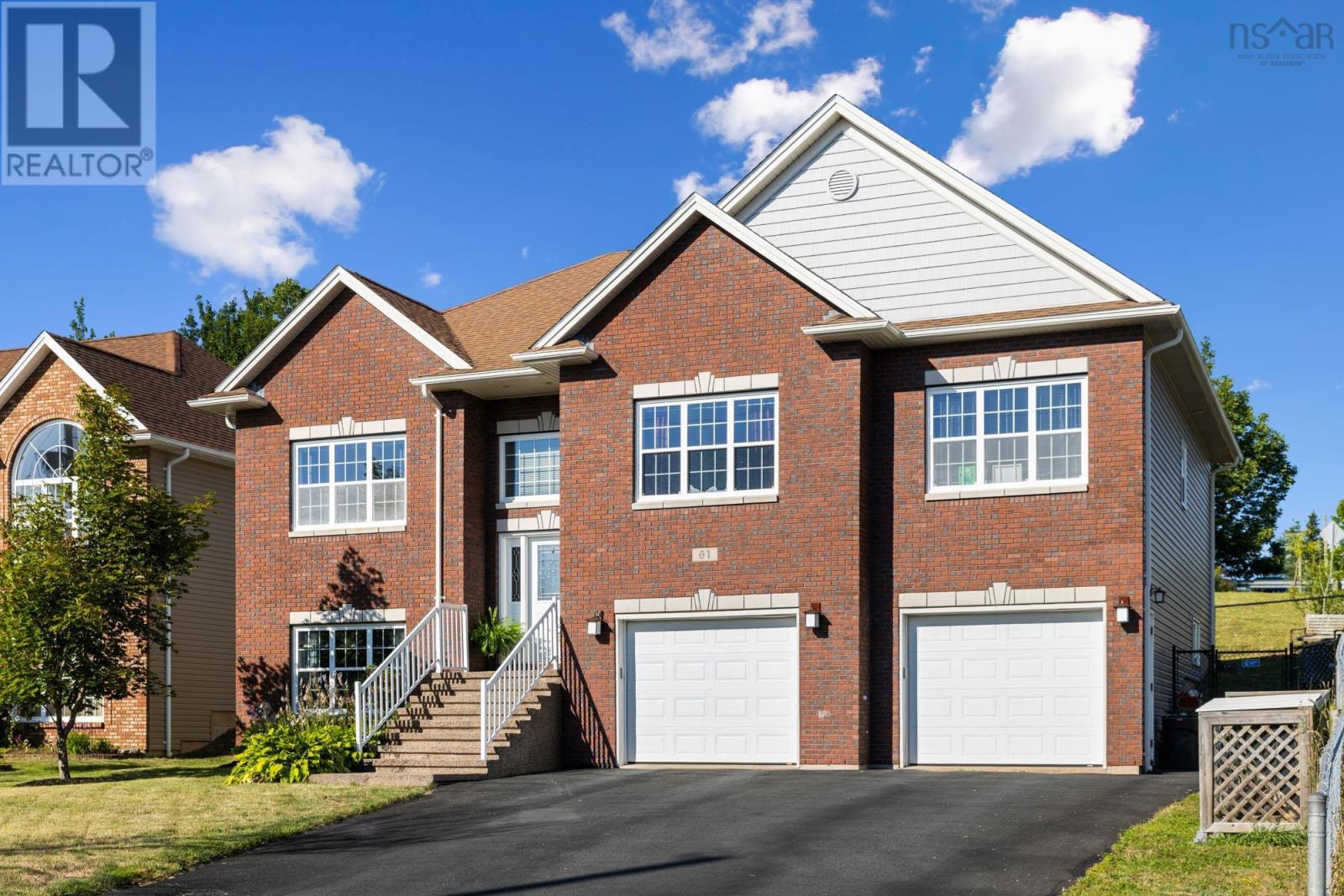61 Havenbrook Hill Dartmouth, Nova Scotia B2W 0G1
$855,000
Welcome to 61 Havenbrook Hill in Portland Hills! This stunning four bedroom split entry on a quiet cul du sac is perfect for any family to call their own! The main level has high ceilings with crown molding throughout. Large open living room with three sided natural gas fireplace. Kitchen has custom cabinetry and granite counter tops with large island. Large primary bedroom with ensuite bath and walk in closet has plenty of space. There are also two more good size bedrooms with a three piece bathroom in between on the main level. Downstairs you will find another large bedroom with three piece bathroom and large bright family room. There is also a two car garage with plenty of room for two cars and storage. Plenty of room to spend time outside with a large 20*12 deck. This home is close to great schools, walking trails, shopping and all amenities! New Central air system in 2024, generator panel, 12*12 shed. (id:45785)
Property Details
| MLS® Number | 202520101 |
| Property Type | Single Family |
| Neigbourhood | Portland Estates |
| Community Name | Dartmouth |
| Amenities Near By | Playground, Public Transit, Shopping, Place Of Worship |
| Community Features | School Bus |
| Structure | Shed |
Building
| Bathroom Total | 3 |
| Bedrooms Above Ground | 4 |
| Bedrooms Total | 4 |
| Appliances | Stove, Dishwasher, Dryer, Washer, Microwave Range Hood Combo, Refrigerator |
| Constructed Date | 2009 |
| Construction Style Attachment | Detached |
| Cooling Type | Central Air Conditioning |
| Exterior Finish | Brick, Vinyl |
| Fireplace Present | Yes |
| Flooring Type | Ceramic Tile, Engineered Hardwood, Laminate |
| Foundation Type | Poured Concrete |
| Stories Total | 2 |
| Size Interior | 2,657 Ft2 |
| Total Finished Area | 2657 Sqft |
| Type | House |
| Utility Water | Municipal Water |
Parking
| Garage | |
| Paved Yard |
Land
| Acreage | No |
| Land Amenities | Playground, Public Transit, Shopping, Place Of Worship |
| Landscape Features | Landscaped |
| Sewer | Municipal Sewage System |
| Size Irregular | 0.2561 |
| Size Total | 0.2561 Ac |
| Size Total Text | 0.2561 Ac |
Rooms
| Level | Type | Length | Width | Dimensions |
|---|---|---|---|---|
| Lower Level | Family Room | 24.3x11.7 | ||
| Lower Level | Bedroom | 14.3x12.11/53 | ||
| Lower Level | Bath (# Pieces 1-6) | 7.8x8.9/53 | ||
| Lower Level | Utility Room | 15.8x9.9 | ||
| Lower Level | Laundry Room | 7.1x6.8 | ||
| Main Level | Eat In Kitchen | 27.5x24.5 | ||
| Main Level | Living Room | 20.10x13.1 | ||
| Main Level | Bedroom | 18.1x12.8/45 | ||
| Main Level | Ensuite (# Pieces 2-6) | 12.9x9.9/42 | ||
| Main Level | Bedroom | 11.11x11.3/40 | ||
| Main Level | Bedroom | 11.11x11.10/40 | ||
| Main Level | Bath (# Pieces 1-6) | 7.8x9.7/40 |
https://www.realtor.ca/real-estate/28709458/61-havenbrook-hill-dartmouth-dartmouth
Contact Us
Contact us for more information
Tami James
https://www.facebook.com/tamijames10/
https://www.linkedin.com/in/tami-breen-james-6244199b/
3845 Joseph Howe Drive
Halifax, Nova Scotia B3L 4H9















































