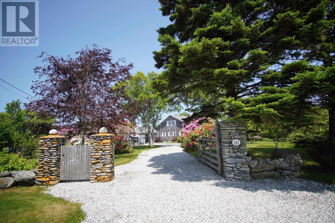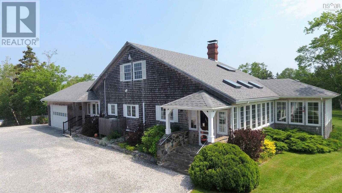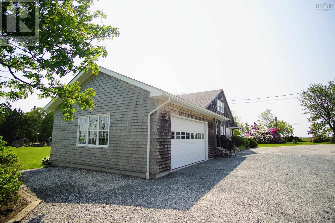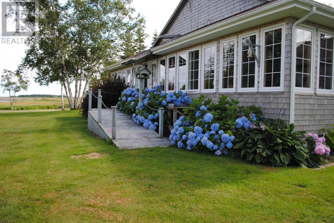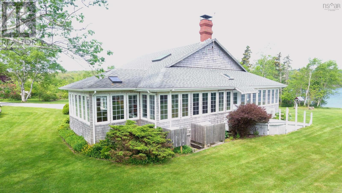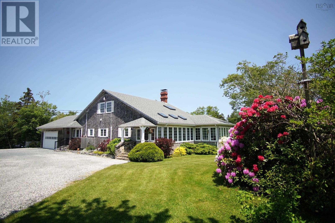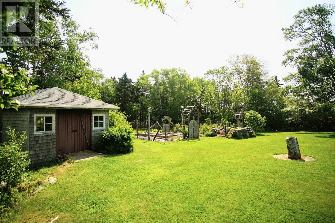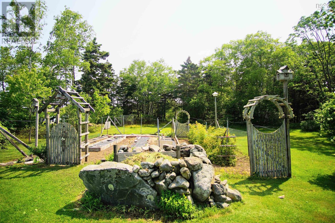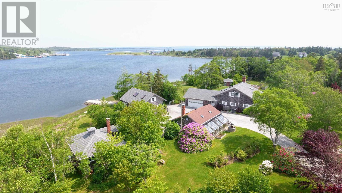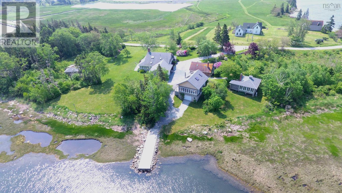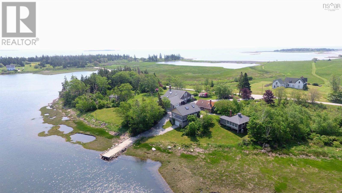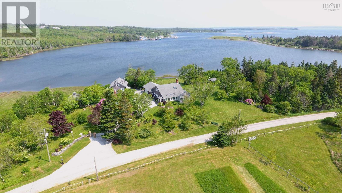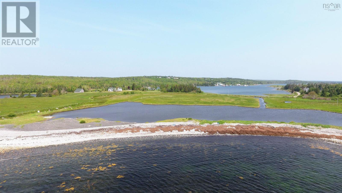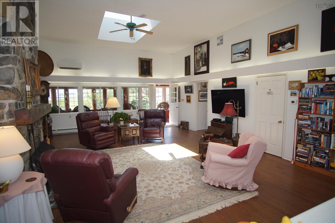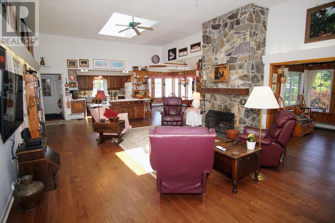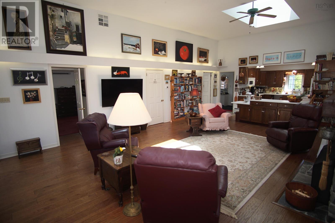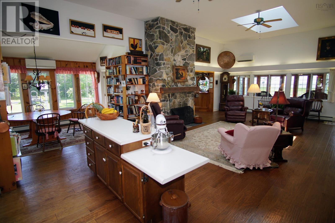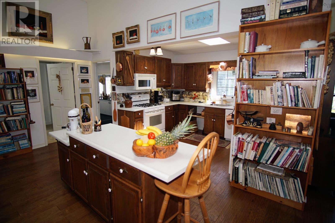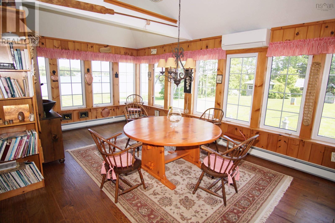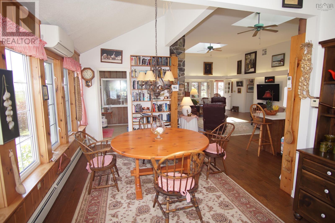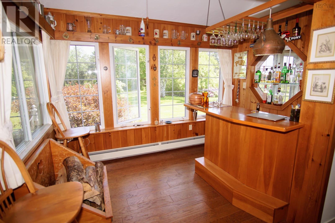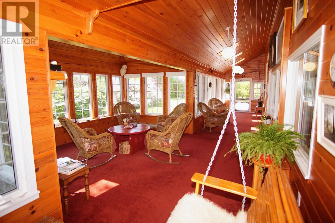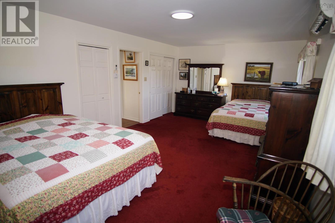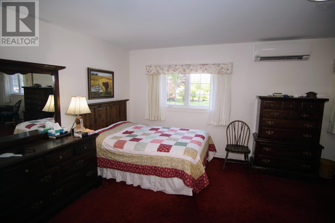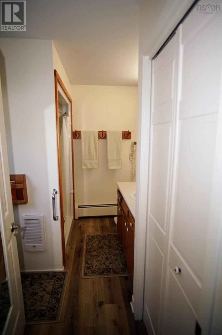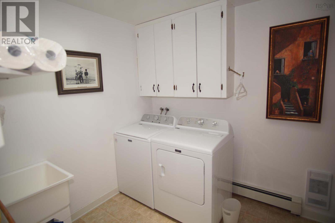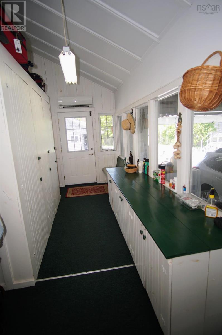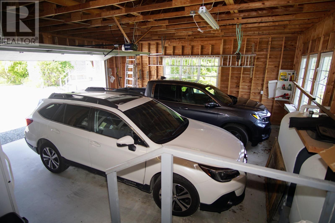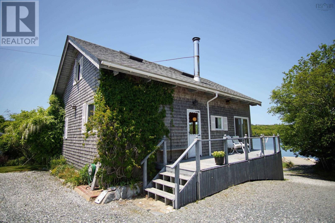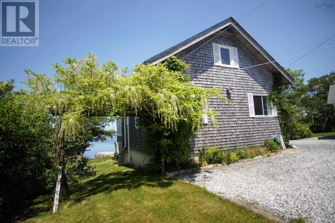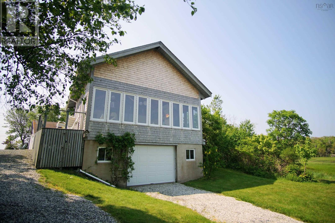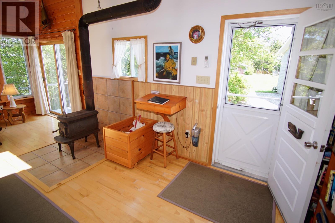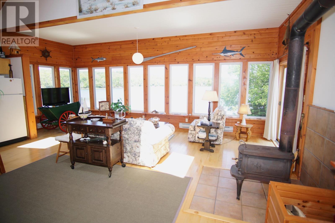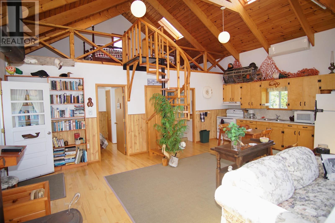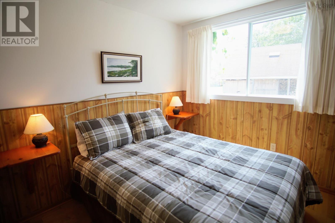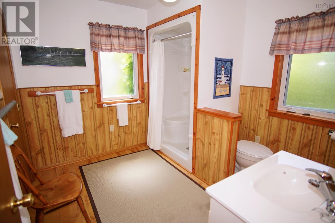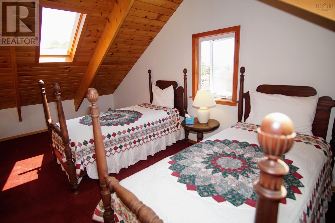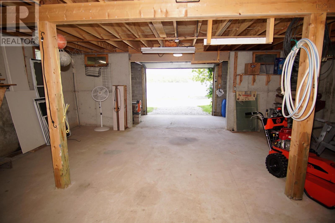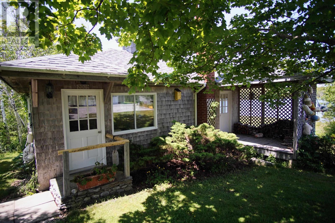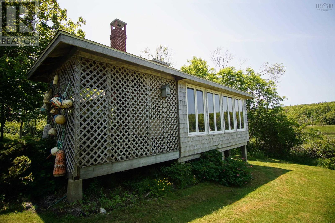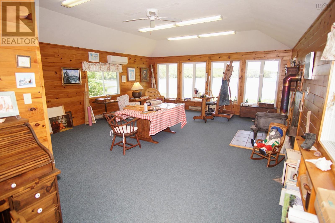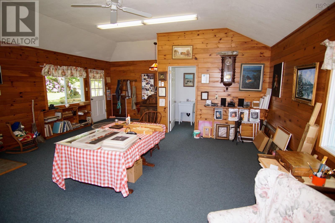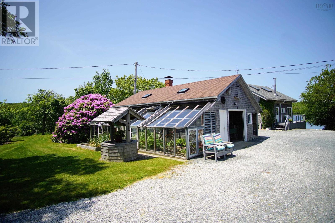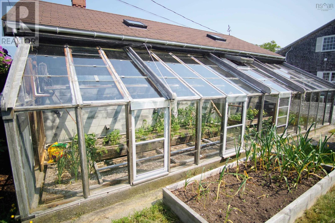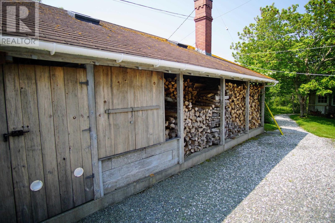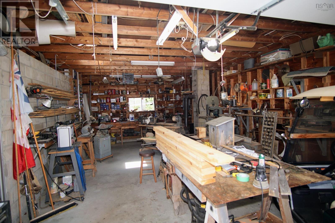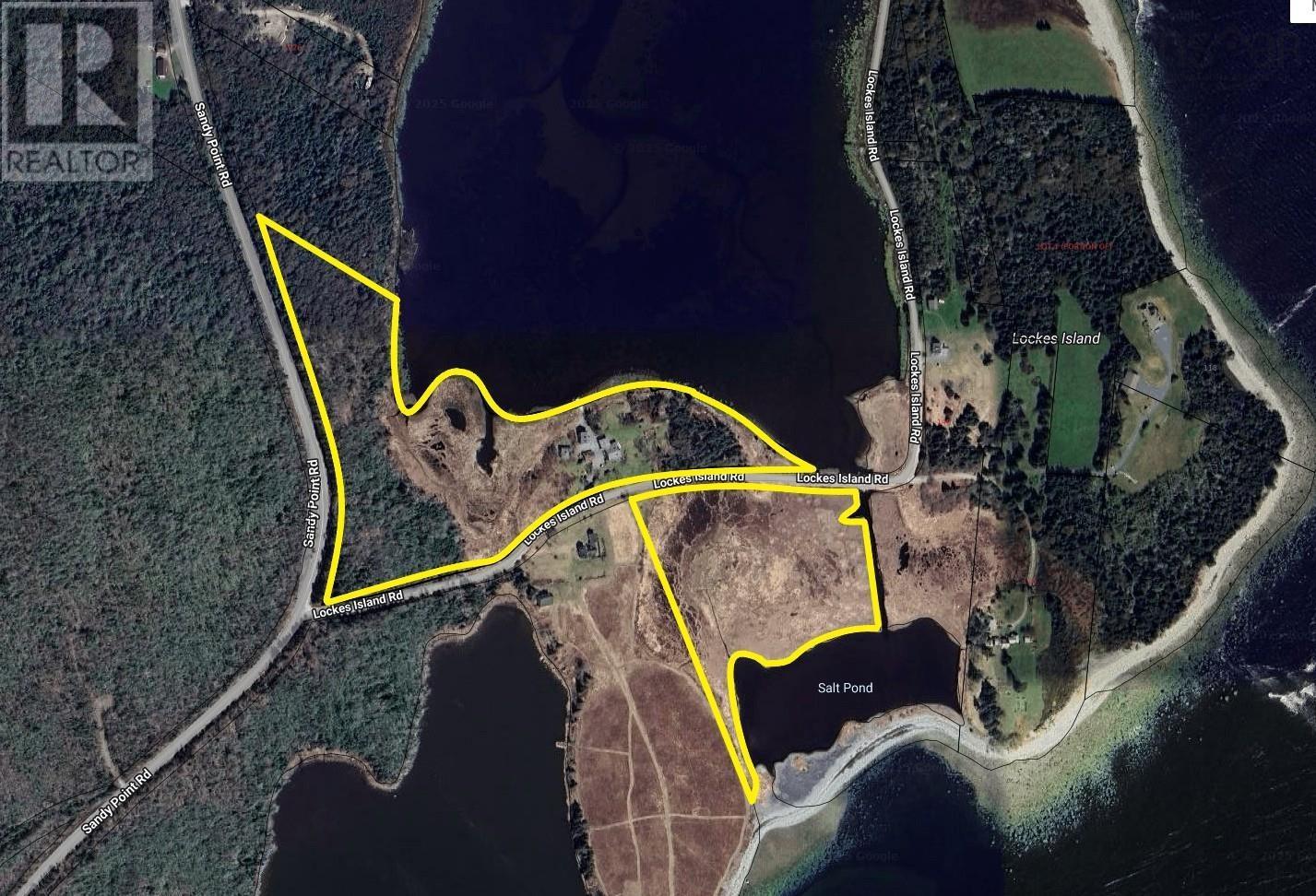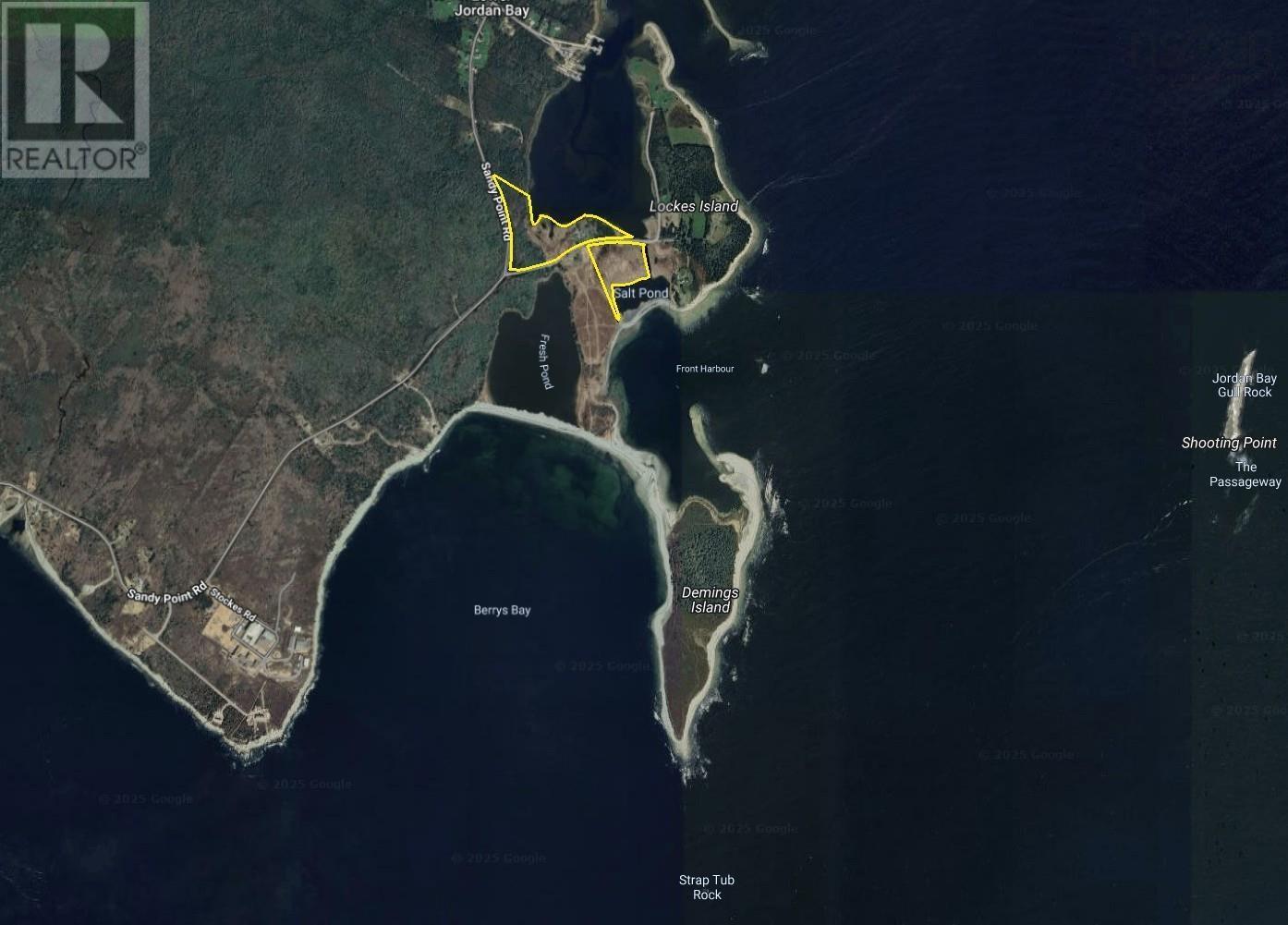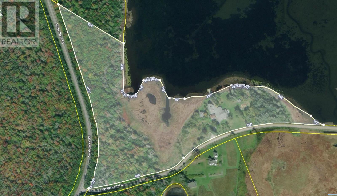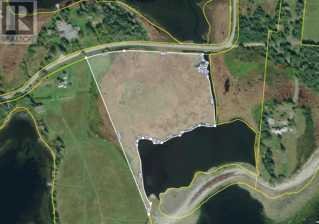61 Lockes Island Road Lower Jordan Bay, Nova Scotia B0T 1W0
$1,650,000
Rare opportunity to own a unique waterfront property, consisting of several buildings. Due to the location being the land bridge to Lockes Island, the ocean and back harbour views are incredible. The property has been owned by the same family for 30 years, and shows a loving attention to detail, with mature perennials, fruit trees, veggie garden, and a labour-saving automatic irrigation system. The Main house is a one level, large 2200 sq. ft. home and is all about comfort. The large living room is the centre of this house, with a beautiful stone fireplace, high ceiling, and skylights. Adjoining is a dining room, well laid out kitchen with island, and views of the back harbour, a custom bar, pantry/laundry room, and large ensuite bedroom. One of the best features of this home is the South facing sunroom with incredible views of the ocean. An open concept Guest house faces the back harbour, and has 2 bedrooms, a full bath, unique spiral staircase to the loft, with a cement floored boathouse under the building. A large concrete dock gives access to the well protected back harbour. The Guest house is fully furnished and ready for immediate occupancy! The Studio is also located on the back harbour and could be used for extra accommodation Last but not least, is a fully equipped workshop, with an attached south facing greenhouse. This is a truly exceptional property, a great retirement home or business opportunity, with plenty of potential Only 15 min drive to Historic Shelburne. This property has fibre op internet. (id:45785)
Property Details
| MLS® Number | 202515041 |
| Property Type | Single Family |
| Community Name | Lower Jordan Bay |
| Amenities Near By | Golf Course, Shopping, Place Of Worship, Beach |
| Community Features | School Bus |
| Equipment Type | Propane Tank |
| Features | Treed |
| Rental Equipment Type | Propane Tank |
| Structure | Shed |
| View Type | Harbour, Ocean View |
| Water Front Type | Waterfront |
Building
| Bathroom Total | 4 |
| Bedrooms Above Ground | 3 |
| Bedrooms Total | 3 |
| Appliances | Range - Gas, Dishwasher, Dryer - Electric, Washer, Freezer - Stand Up, Refrigerator |
| Basement Type | Crawl Space |
| Constructed Date | 1985 |
| Construction Style Attachment | Detached |
| Cooling Type | Heat Pump |
| Exterior Finish | Wood Shingles |
| Fireplace Present | Yes |
| Flooring Type | Carpeted, Hardwood, Linoleum |
| Foundation Type | Poured Concrete |
| Half Bath Total | 2 |
| Stories Total | 2 |
| Size Interior | 2,200 Ft2 |
| Total Finished Area | 2200 Sqft |
| Type | House |
| Utility Water | Dug Well, Well |
Parking
| Garage | |
| Attached Garage | |
| Gravel |
Land
| Acreage | Yes |
| Land Amenities | Golf Course, Shopping, Place Of Worship, Beach |
| Landscape Features | Landscaped |
| Sewer | Septic System |
| Size Irregular | 18.45 |
| Size Total | 18.45 Ac |
| Size Total Text | 18.45 Ac |
Rooms
| Level | Type | Length | Width | Dimensions |
|---|---|---|---|---|
| Second Level | Bedroom | 19. x 23. Guest House | ||
| Main Level | Kitchen | 12. x 8. Main house | ||
| Main Level | Dining Room | 10. x 18. Main house | ||
| Main Level | Living Room | 31. x 19.4 Main house | ||
| Main Level | Foyer | 22. x 7.6 Main house | ||
| Main Level | Mud Room | 19. x 8. Main house | ||
| Main Level | Sunroom | 17. x 15. Main house | ||
| Main Level | Other | Bar 8. x 11. Main house | ||
| Main Level | Laundry Room | 7.7 x 9.7 Main house | ||
| Main Level | Bath (# Pieces 1-6) | 2pc 8.2 x 32 Main house | ||
| Main Level | Bedroom | 21.3 x 12.7 Main house | ||
| Main Level | Ensuite (# Pieces 2-6) | 7.4 x 8.4 Main house | ||
| Main Level | Living Room | 21.3 x 23. Guest House | ||
| Main Level | Bath (# Pieces 1-6) | 3 pc 9. x 9.6 Guest House | ||
| Main Level | Bedroom | 9. x 9.6 Guest House | ||
| Main Level | Living Room | 19.4 x27. Studio | ||
| Main Level | Bath (# Pieces 1-6) | 2pc 6. x 9.8 Studio |
https://www.realtor.ca/real-estate/28489251/61-lockes-island-road-lower-jordan-bay-lower-jordan-bay
Contact Us
Contact us for more information
John Foss
(902) 875-2505
www.thinknovascotia.com/
135 Water Street
Shelburne, Nova Scotia B0T 1W0

