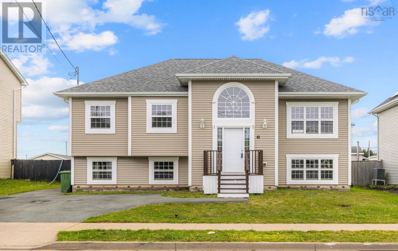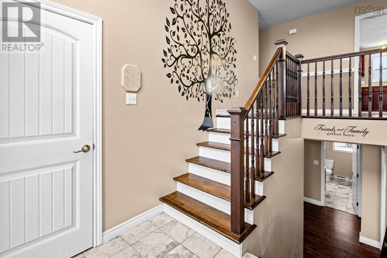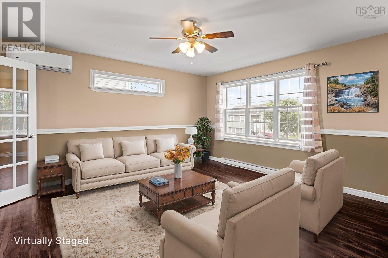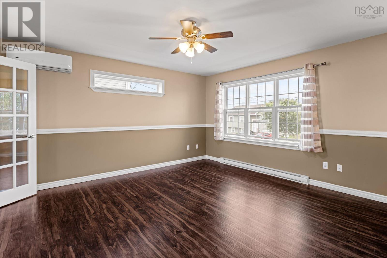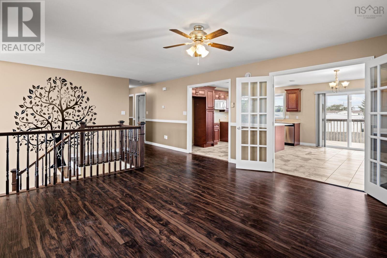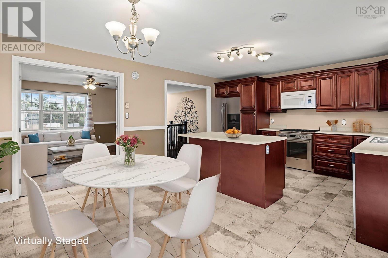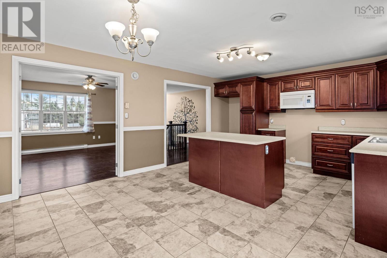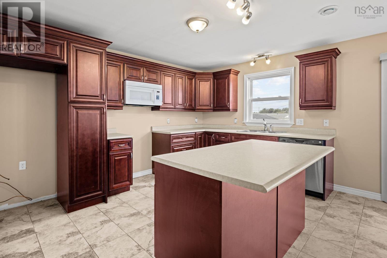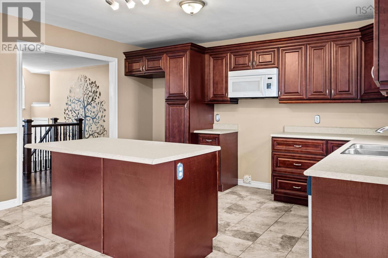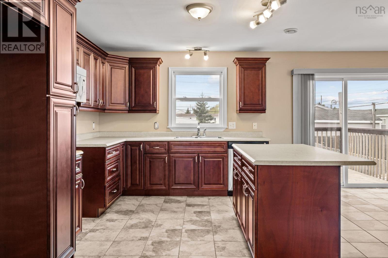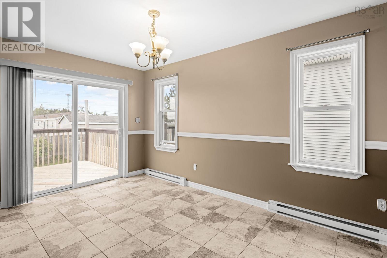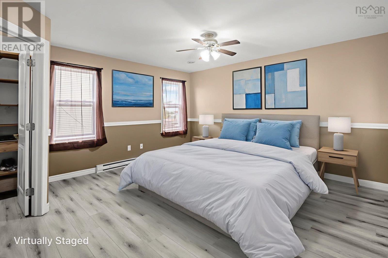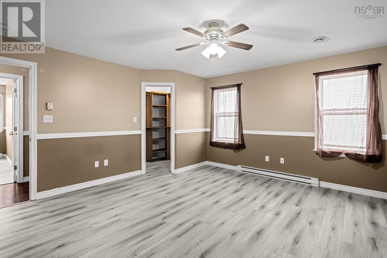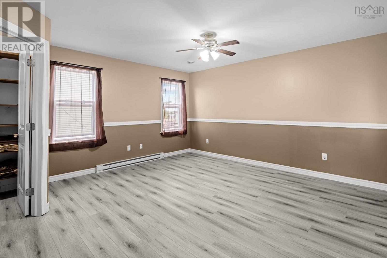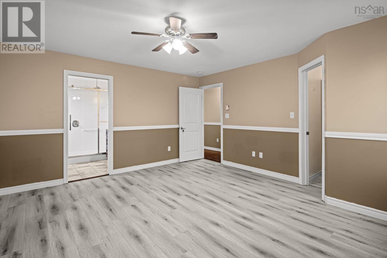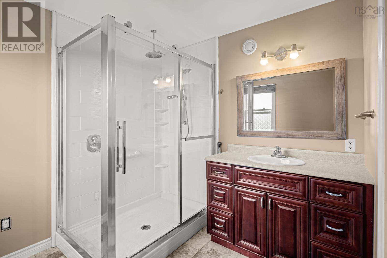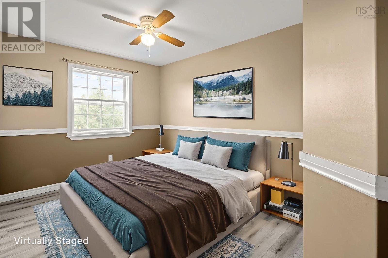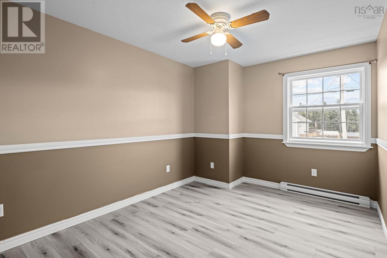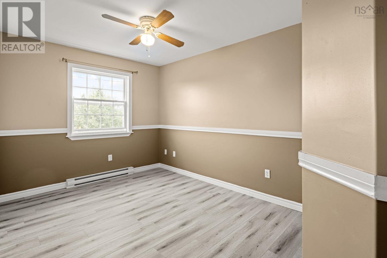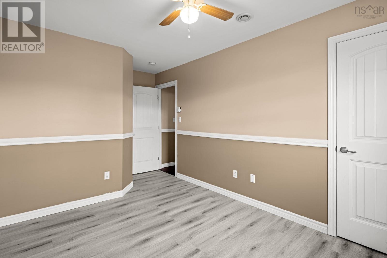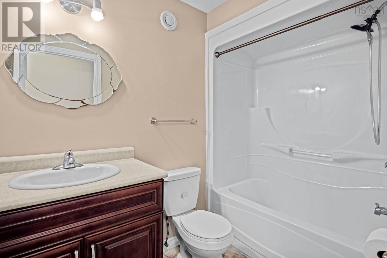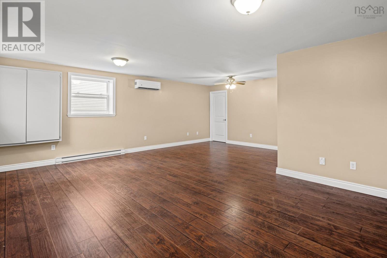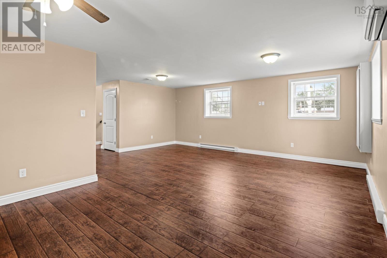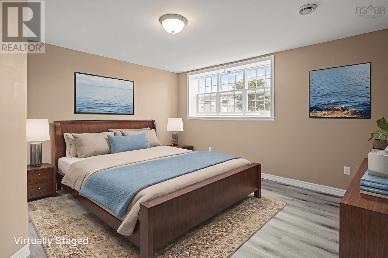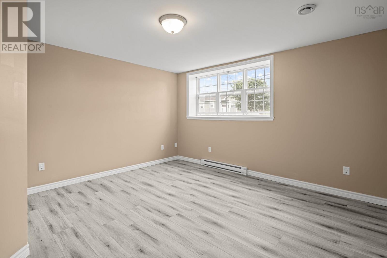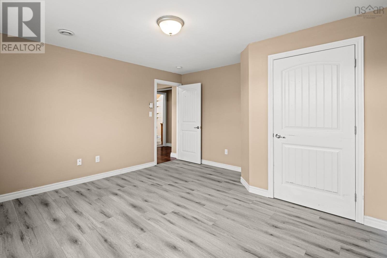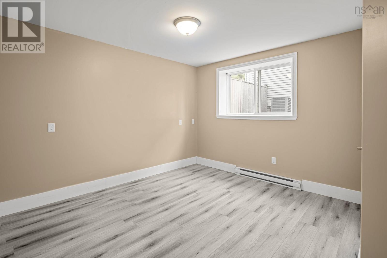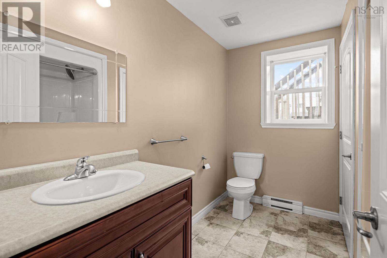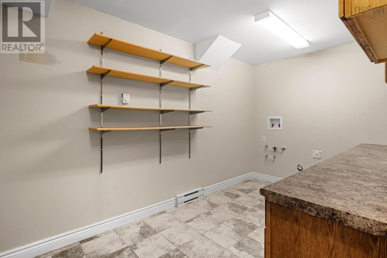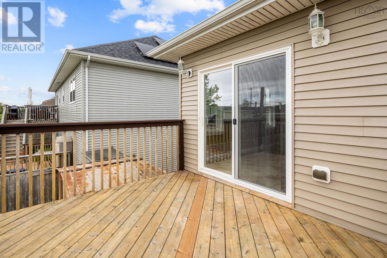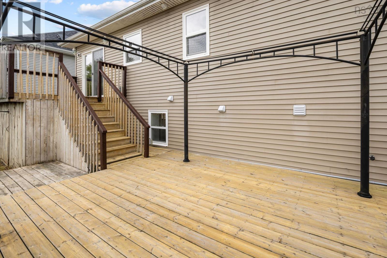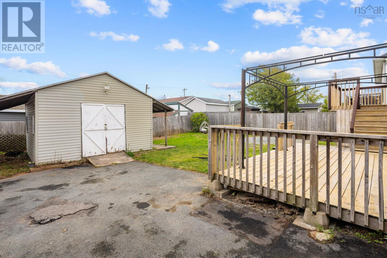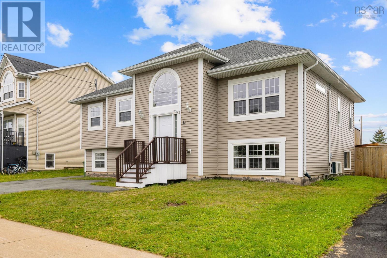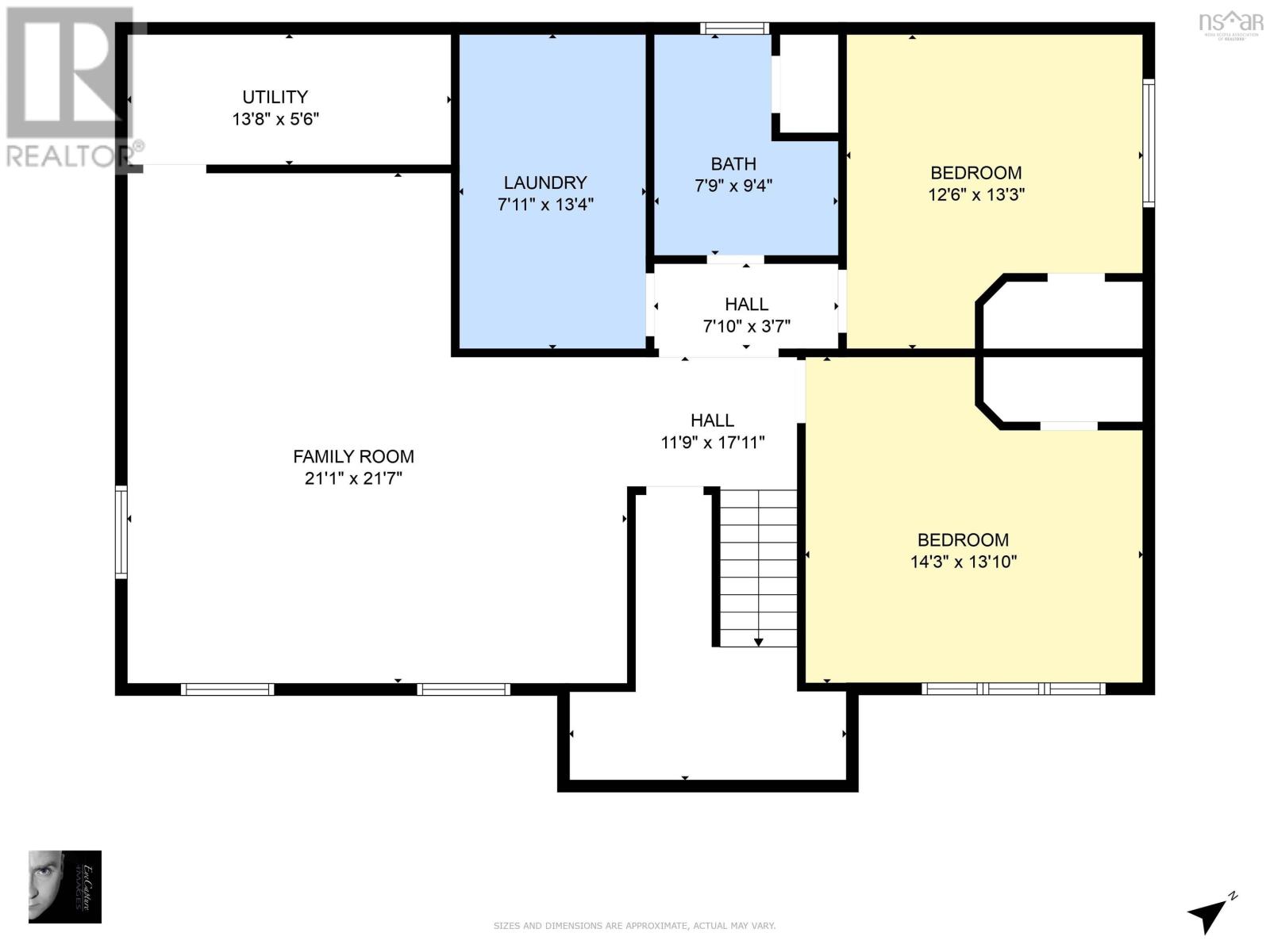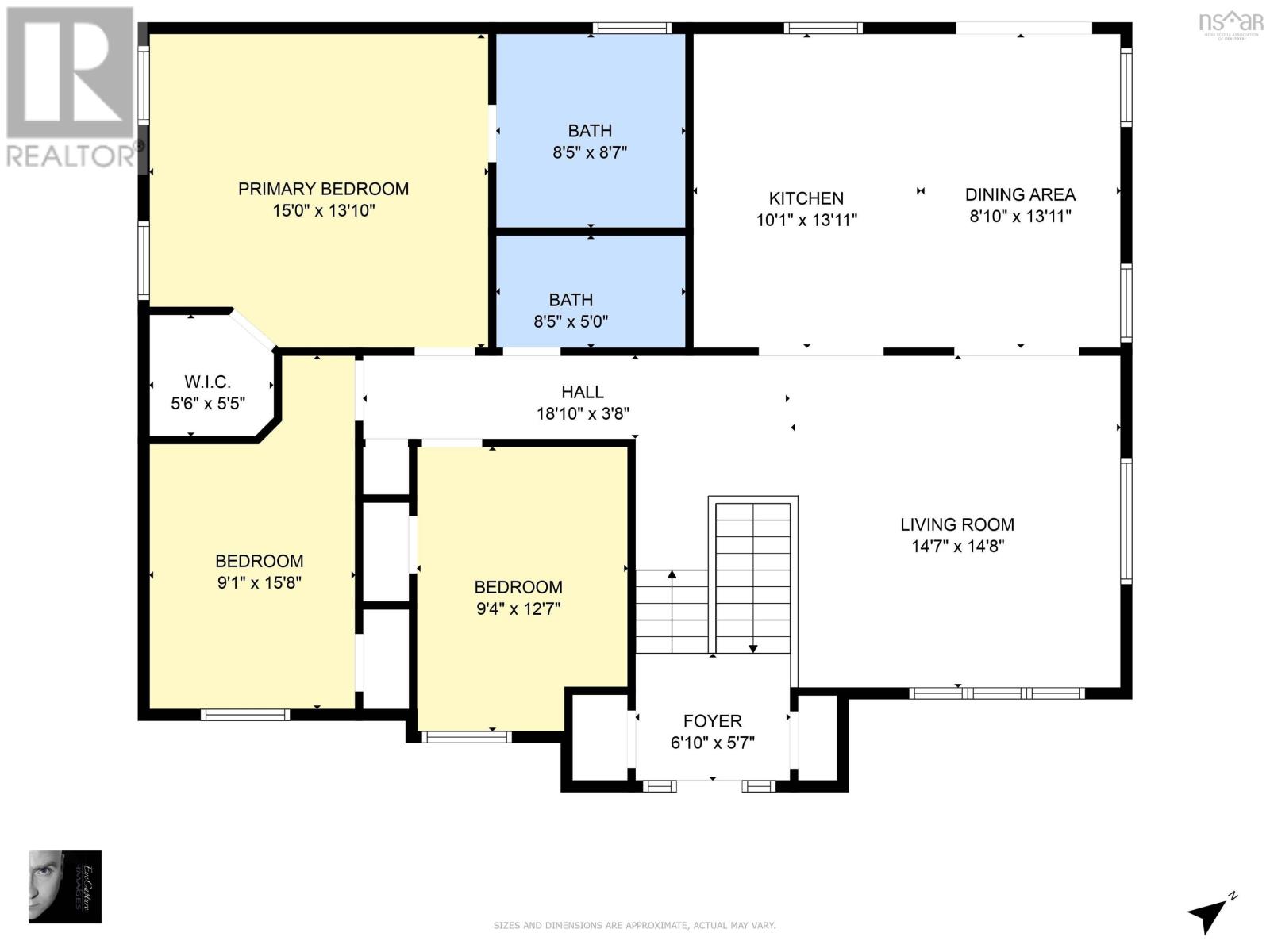61 Taylorwood Lane Eastern Passage, Nova Scotia B3G 0C7
$639,900
Welcome to your new home in Eastern Passage! This well laid out home is a five-bedroom split-entry home that is perfect for growing families and those who love to entertain. The main level features a bright and inviting living room with a large front window that floods the space with natural light and passive solar warmth. The open-concept kitchen and dining area offers direct access to a 12x10 upper deckplus a generous lower deck thats perfect for a hot tub or outdoor gatherings. The primary bedroom offers a walk-in closet and a private ensuite with a luxurious walk-in shower. Two additional bedrooms and a full bathroom complete the main floor. Downstairs, the fully finished basement includes a massive family room, two bright and comfortable bedrooms, a 4-piece bathroom, and a large laundry room. For year-round comfort, enjoy the efficiency of ductless heat pumps on both levels. The fully fenced backyard is level and ready for kids, pets, or backyard barbecues. Dont miss your chance to make this fantastic home yoursbook a showing today! (id:45785)
Property Details
| MLS® Number | 202523847 |
| Property Type | Single Family |
| Neigbourhood | Brookview |
| Community Name | Eastern Passage |
| Amenities Near By | Golf Course, Playground, Public Transit |
| Community Features | School Bus |
| Features | Level |
| Structure | Shed |
Building
| Bathroom Total | 3 |
| Bedrooms Above Ground | 3 |
| Bedrooms Below Ground | 2 |
| Bedrooms Total | 5 |
| Appliances | Dishwasher, Microwave Range Hood Combo, Central Vacuum |
| Basement Development | Finished |
| Basement Type | Full (finished) |
| Constructed Date | 2012 |
| Construction Style Attachment | Detached |
| Exterior Finish | Vinyl |
| Flooring Type | Ceramic Tile, Laminate |
| Foundation Type | Poured Concrete |
| Stories Total | 1 |
| Size Interior | 2,765 Ft2 |
| Total Finished Area | 2765 Sqft |
| Type | House |
| Utility Water | Municipal Water |
Parking
| Paved Yard |
Land
| Acreage | No |
| Land Amenities | Golf Course, Playground, Public Transit |
| Landscape Features | Landscaped |
| Sewer | Municipal Sewage System |
| Size Irregular | 0.1485 |
| Size Total | 0.1485 Ac |
| Size Total Text | 0.1485 Ac |
Rooms
| Level | Type | Length | Width | Dimensions |
|---|---|---|---|---|
| Lower Level | Family Room | 21.1 x 21.7 | ||
| Lower Level | Bedroom | 14.3 x 13.10 | ||
| Lower Level | Bedroom | 12.6 x 13.3 | ||
| Lower Level | Bath (# Pieces 1-6) | 7.9 x 9.4 | ||
| Lower Level | Laundry Room | 7.11 x 13.4 | ||
| Lower Level | Utility Room | 13.8 x 5.6 | ||
| Main Level | Living Room | 10.1 x 13.11 | ||
| Main Level | Kitchen | 10.1 x 13.11 | ||
| Main Level | Dining Room | 8.10 x 13.11 | ||
| Main Level | Primary Bedroom | 15 x 13.10 | ||
| Main Level | Ensuite (# Pieces 2-6) | 8.5 x 8.7 | ||
| Main Level | Bedroom | 9.1 x15.8 | ||
| Main Level | Bedroom | 9.4 x 12.7 | ||
| Main Level | Bath (# Pieces 1-6) | 8.5 x 5.0 | ||
| Main Level | Foyer | 6.10 x 5.7 |
https://www.realtor.ca/real-estate/28888800/61-taylorwood-lane-eastern-passage-eastern-passage
Contact Us
Contact us for more information
Christopher (Chris) Young
(902) 443-6490
www.youngrealestate.ca/
222 Waterfront Drive, Suite 106
Bedford, Nova Scotia B4A 0H3
Susan Young
(902) 443-6490
www.youngrealestate.ca/
222 Waterfront Drive, Suite 106
Bedford, Nova Scotia B4A 0H3

