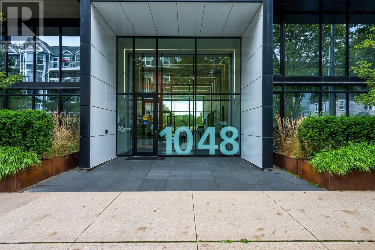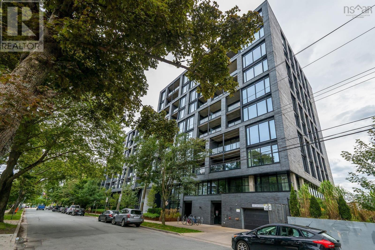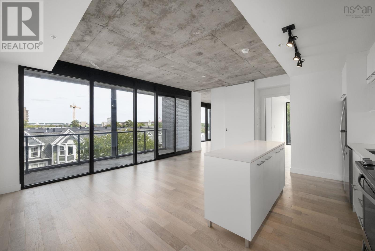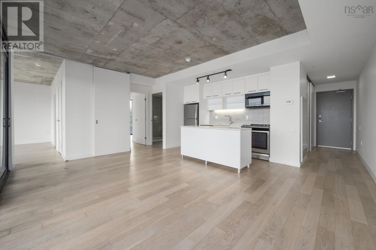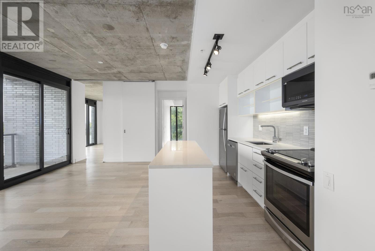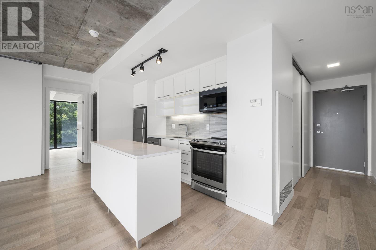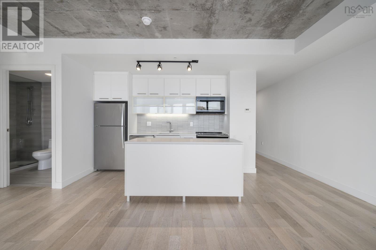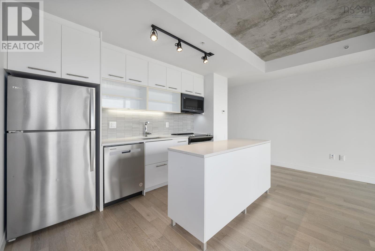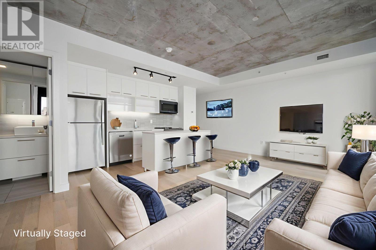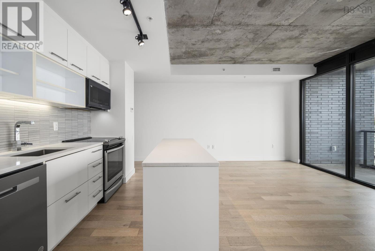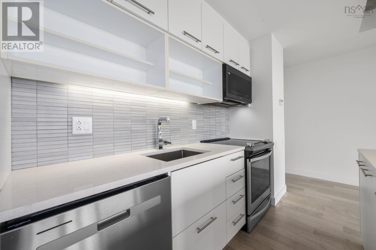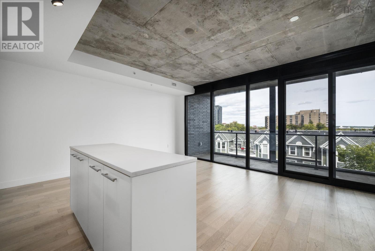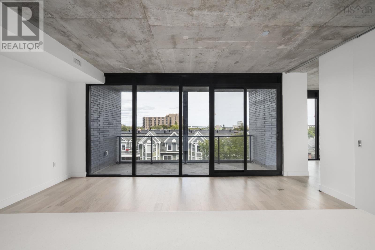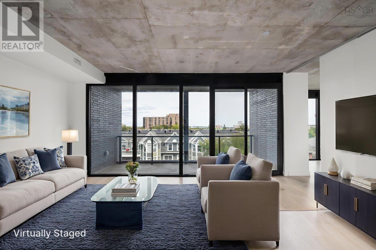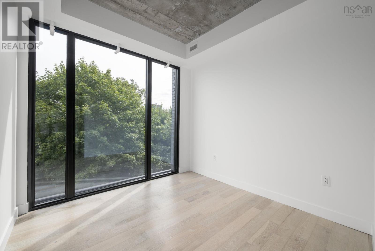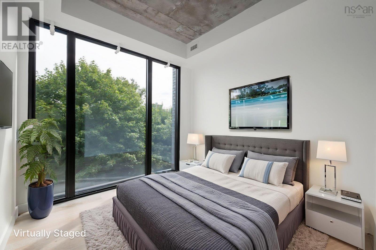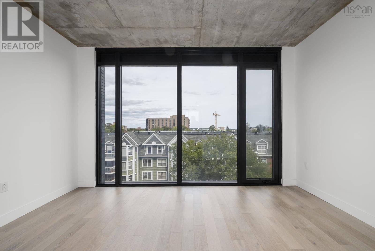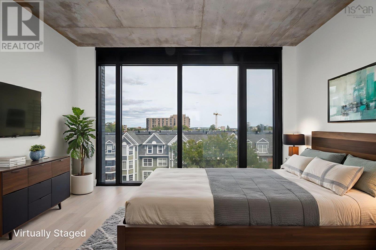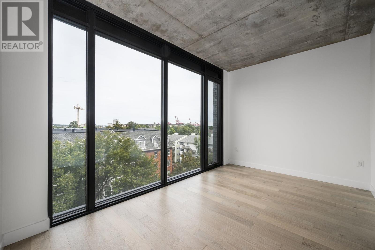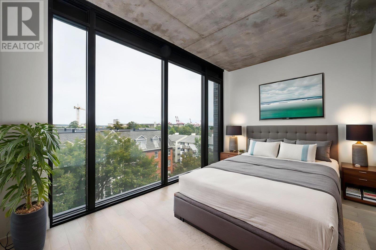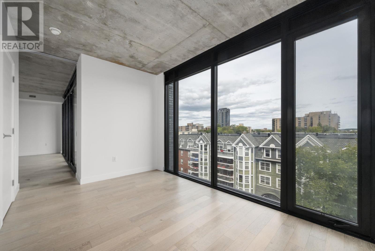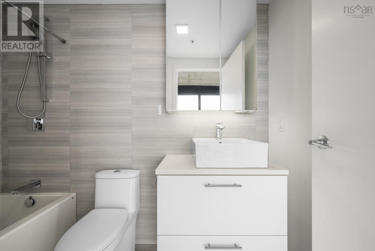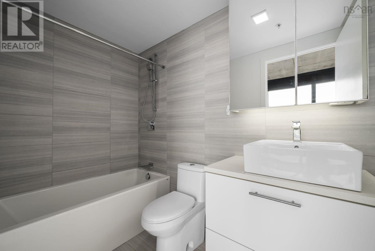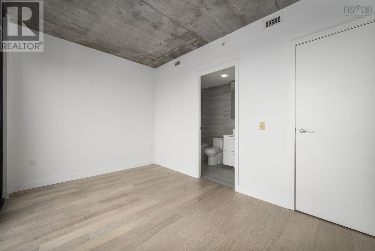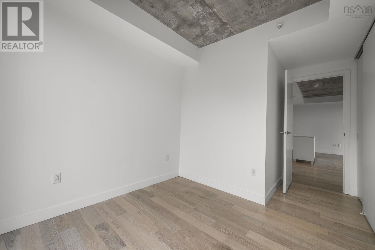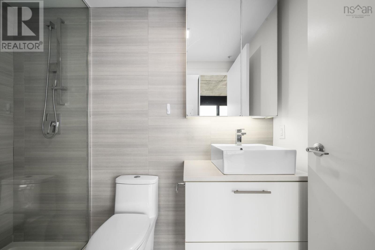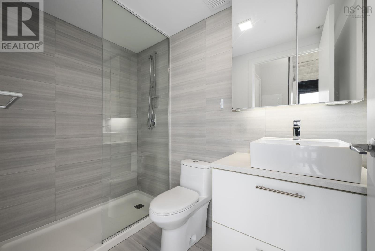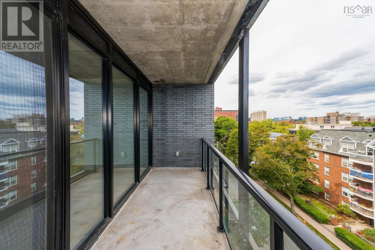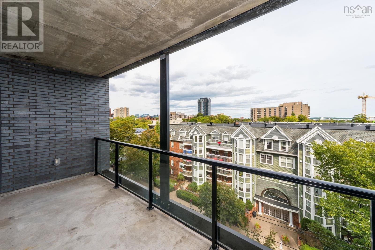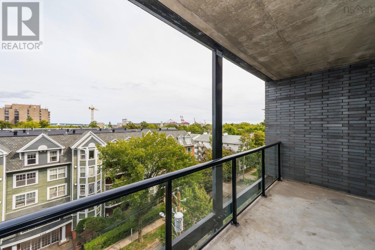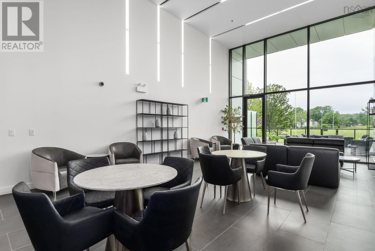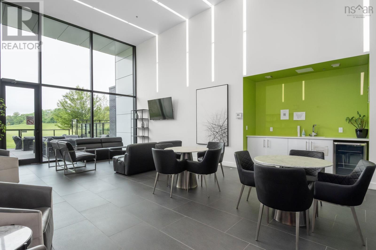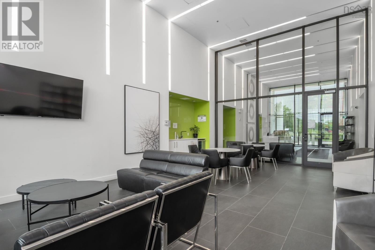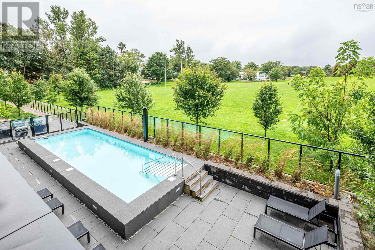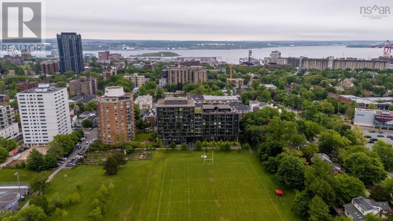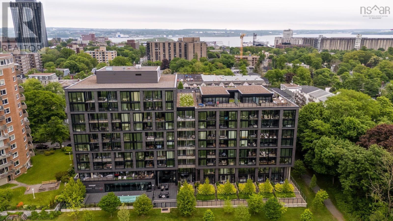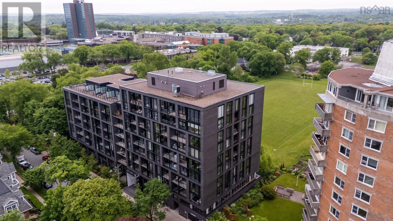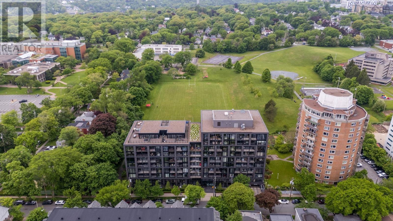614 1048 Wellington Street Halifax, Nova Scotia B3H 2Z8
$639,900Maintenance,
$501.72 Monthly
Maintenance,
$501.72 MonthlyLocation is everything, and this 2-bedroom, 2-bath condo places you right in the heart of Halifaxs sought-after South End. Featuring an open-concept layout, the modern kitchen flows seamlessly into the dining and living area, creating a bright and functional space. Both bedrooms are complete with large windows, filling the unit with natural light. The building offers exceptional amenities, including a fitness centre, social room, outdoor pool, concierge services, and direct access to Gorsebrook Park. Conveniently located within walking distance to downtown Halifax, universities, private schools, and all essential amenities. Condo fees include water, hot water, building maintenance, heat source, snow removal, and landscaping. Book your private showing today and experience the lifestyle Gorsebrook Park has to offer! (id:45785)
Property Details
| MLS® Number | 202523055 |
| Property Type | Single Family |
| Community Name | Halifax |
| Amenities Near By | Golf Course, Park, Playground, Public Transit, Shopping, Place Of Worship, Beach |
| Community Features | Recreational Facilities, School Bus |
| Features | Wheelchair Access, Balcony, Level |
| Pool Type | Above Ground Pool |
Building
| Bathroom Total | 2 |
| Bedrooms Above Ground | 2 |
| Bedrooms Total | 2 |
| Appliances | Range - Electric, Dishwasher, Dryer - Electric, Washer, Intercom, Microwave Range Hood Combo, Refrigerator |
| Basement Type | None |
| Constructed Date | 2020 |
| Cooling Type | Central Air Conditioning, Heat Pump |
| Exterior Finish | Brick, Steel, Concrete |
| Fireplace Present | Yes |
| Flooring Type | Ceramic Tile, Concrete, Engineered Hardwood |
| Foundation Type | Poured Concrete |
| Stories Total | 1 |
| Size Interior | 850 Ft2 |
| Total Finished Area | 850 Sqft |
| Type | Apartment |
| Utility Water | Municipal Water |
Parking
| Underground | |
| Concrete |
Land
| Acreage | No |
| Land Amenities | Golf Course, Park, Playground, Public Transit, Shopping, Place Of Worship, Beach |
| Landscape Features | Landscaped |
| Sewer | Municipal Sewage System |
| Size Total Text | Under 1/2 Acre |
Rooms
| Level | Type | Length | Width | Dimensions |
|---|---|---|---|---|
| Main Level | Kitchen | 15.7x7 | ||
| Main Level | Living Room | 18x7 | ||
| Main Level | Primary Bedroom | 14.5x8.6 | ||
| Main Level | Ensuite (# Pieces 2-6) | 4 Piece | ||
| Main Level | Bedroom | 9x9 | ||
| Main Level | Bath (# Pieces 1-6) | 3 Piece |
https://www.realtor.ca/real-estate/28848614/614-1048-wellington-street-halifax-halifax
Contact Us
Contact us for more information

