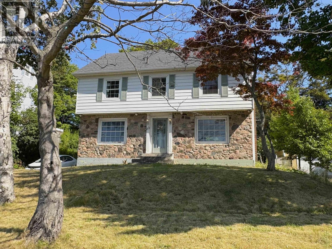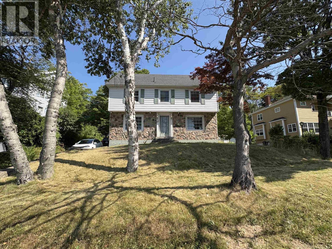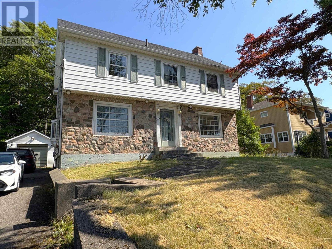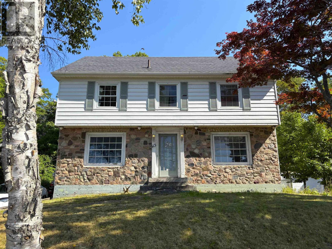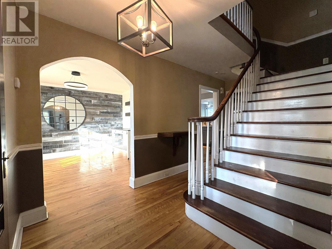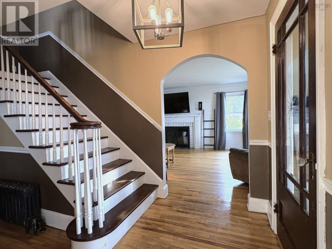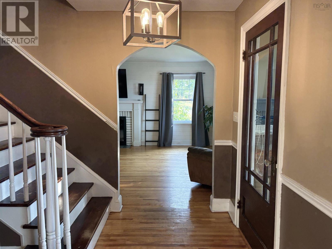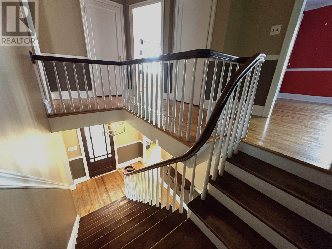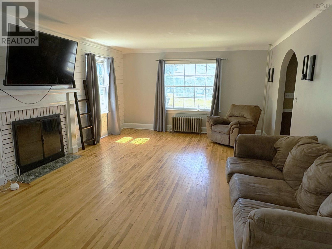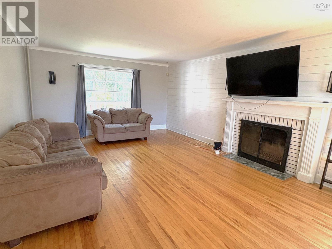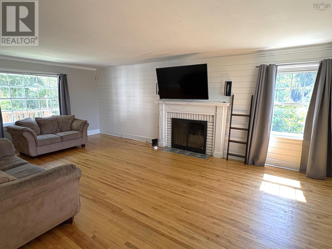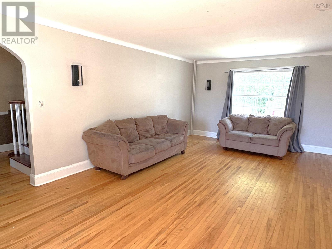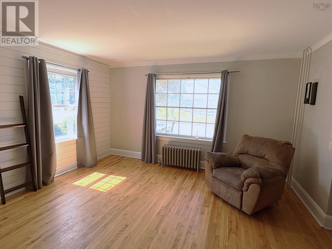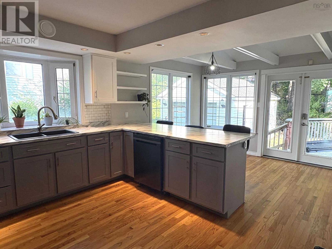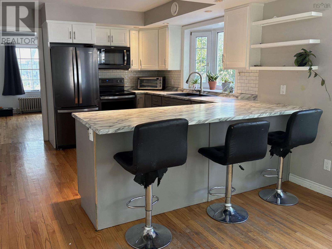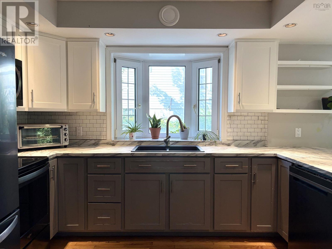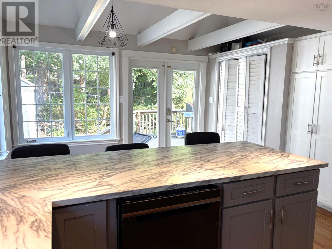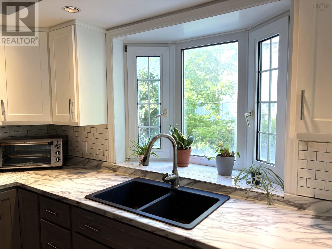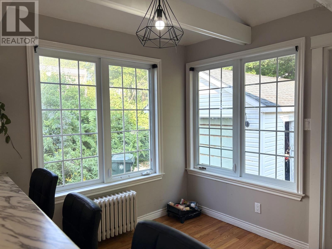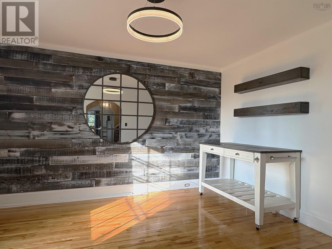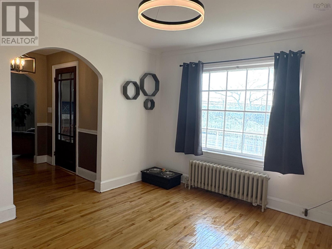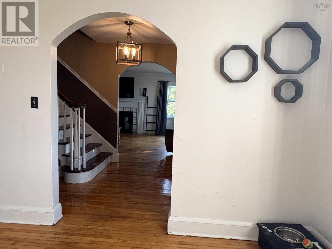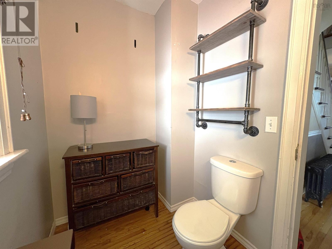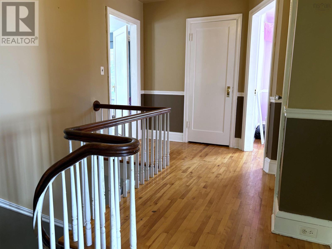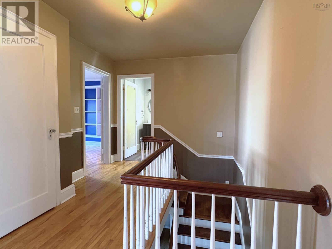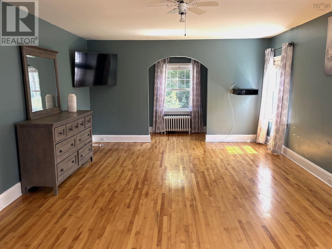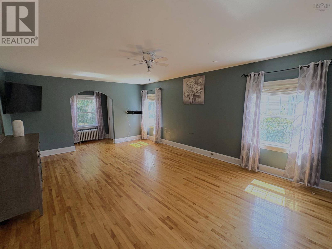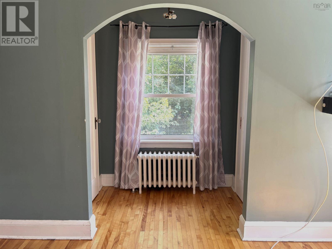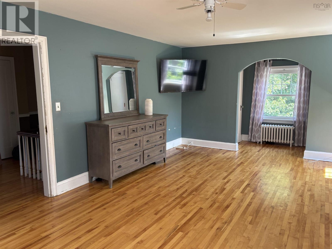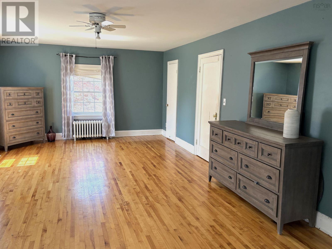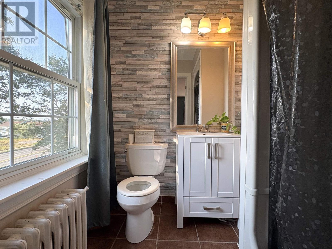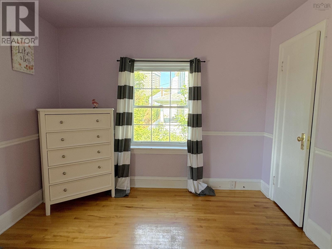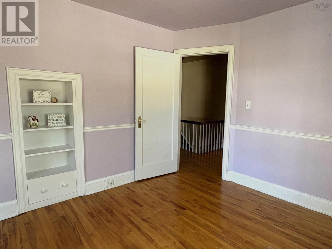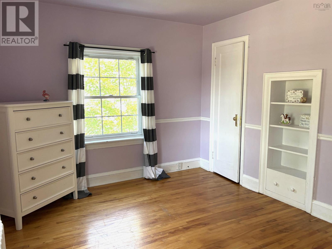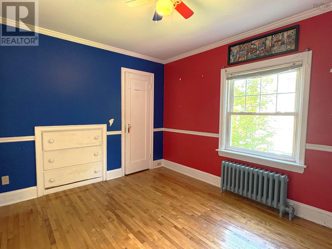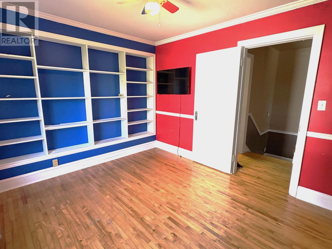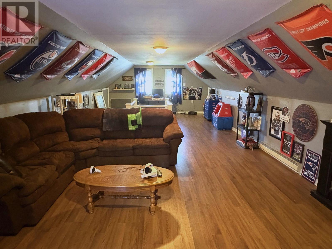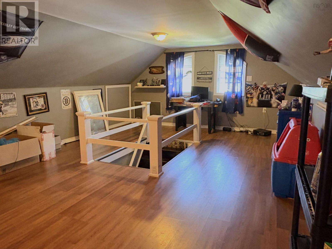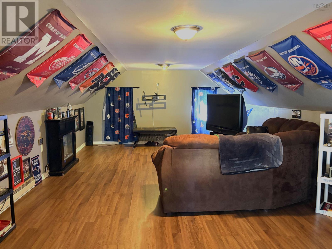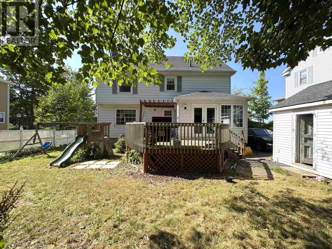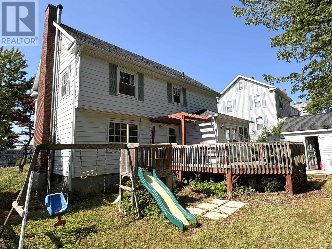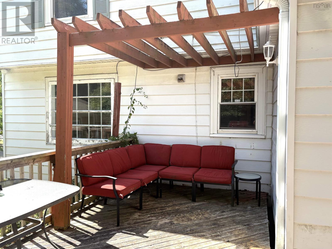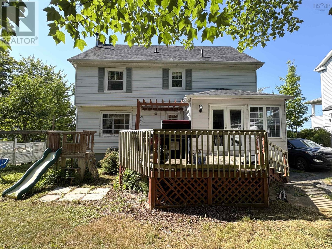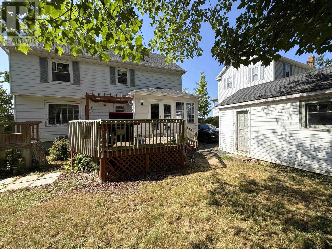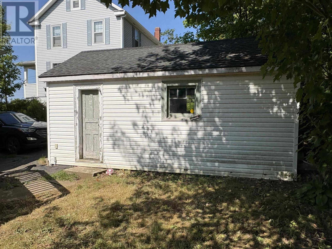3 Bedroom
3 Bathroom
1,966 ft2
Fireplace
Partially Landscaped
$335,000
Conveniently located between Sydney River and Downtown Sydney, 615 Kings Rd is close to all amenities. This beautiful home combines timeless character with thoughtful modern updates. Youre welcomed by a large open hallway with a stunning staircase, and hardwood floors throughout most of the home. The main level features a spacious living room, dining room, and a bright, newly renovated kitchen with large windows and patio doors that fill the space with natural light and open onto a back deck leading to the yard. A convenient half bath completes the main floor. Upstairs, youll find three bedrooms and a full bath with a jet tub. The spacious master bedroom offers a private three-piece ensuite with a stand-up shower, as well as two walk-in closets. The third level attic has been recently converted into a large family room, perfect for relaxing or entertaining. The partially finished basement includes an office space, an additional room with potential for a rec room or extra storage, and a utility/laundry room. Outside, the property offers a single-car garage and a backyard space partially surrounded by trees to enjoy. With plenty of original charm complemented by updates to the kitchen, bathrooms, and more, this home is a beautiful blend of character and modern comfort, ready to welcome its new owners. (id:45785)
Property Details
|
MLS® Number
|
202524150 |
|
Property Type
|
Single Family |
|
Community Name
|
Sydney |
|
Amenities Near By
|
Park, Playground, Public Transit, Shopping, Place Of Worship |
|
Community Features
|
Recreational Facilities, School Bus |
Building
|
Bathroom Total
|
3 |
|
Bedrooms Above Ground
|
3 |
|
Bedrooms Total
|
3 |
|
Appliances
|
Stove, Dishwasher, Dryer, Washer, Microwave, Refrigerator |
|
Basement Development
|
Partially Finished |
|
Basement Type
|
Full (partially Finished) |
|
Constructed Date
|
1945 |
|
Construction Style Attachment
|
Detached |
|
Exterior Finish
|
Aluminum Siding |
|
Fireplace Present
|
Yes |
|
Flooring Type
|
Ceramic Tile, Hardwood, Laminate, Tile |
|
Foundation Type
|
Concrete Block |
|
Half Bath Total
|
1 |
|
Stories Total
|
3 |
|
Size Interior
|
1,966 Ft2 |
|
Total Finished Area
|
1966 Sqft |
|
Type
|
House |
|
Utility Water
|
Municipal Water |
Parking
|
Garage
|
|
|
Detached Garage
|
|
|
Paved Yard
|
|
Land
|
Acreage
|
No |
|
Land Amenities
|
Park, Playground, Public Transit, Shopping, Place Of Worship |
|
Landscape Features
|
Partially Landscaped |
|
Sewer
|
Municipal Sewage System |
|
Size Irregular
|
0.1927 |
|
Size Total
|
0.1927 Ac |
|
Size Total Text
|
0.1927 Ac |
Rooms
| Level |
Type |
Length |
Width |
Dimensions |
|
Second Level |
Primary Bedroom |
|
|
23.3x14+6x3.10 |
|
Second Level |
Ensuite (# Pieces 2-6) |
|
|
5.10x5.2 |
|
Second Level |
Bedroom |
|
|
10.4x13.4 |
|
Second Level |
Bedroom |
|
|
10.2x12.4 |
|
Second Level |
Bath (# Pieces 1-6) |
|
|
9x5.11 |
|
Third Level |
Family Room |
|
|
34.3x14.9 |
|
Basement |
Den |
|
|
10.6x9.4+7.2x3.4 |
|
Basement |
Other |
|
|
6.4x11+8.5x12.2 |
|
Basement |
Utility Room |
|
|
10.4x11.8+6.11x8.10+13.3x12.7 |
|
Main Level |
Living Room |
|
|
24.6x13.11 |
|
Main Level |
Porch |
|
|
5.5x3.3 |
|
Main Level |
Dining Room |
|
|
13.3x11.10 |
|
Main Level |
Eat In Kitchen |
|
|
11.10x19.10 |
|
Main Level |
Bath (# Pieces 1-6) |
|
|
5.10x4.11+3.9x1.4 |
https://www.realtor.ca/real-estate/28904452/615-kings-road-sydney-sydney

