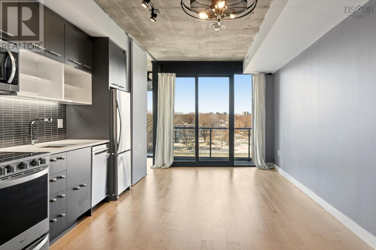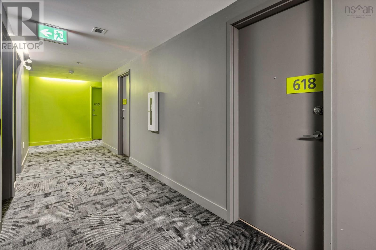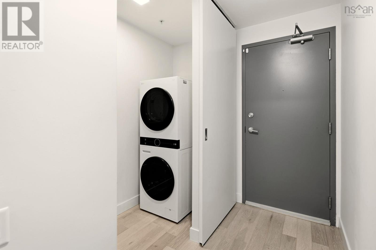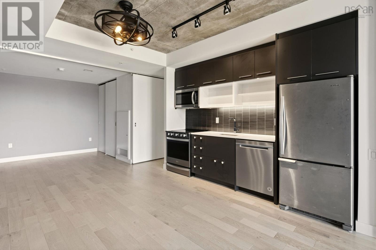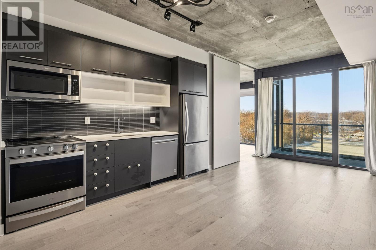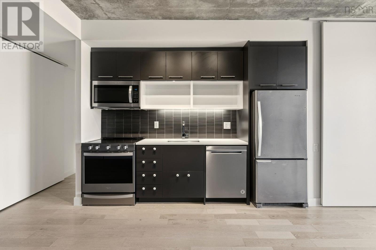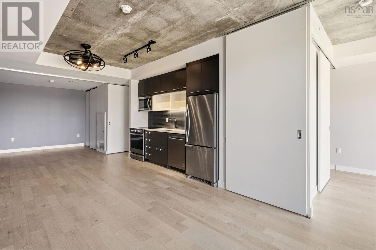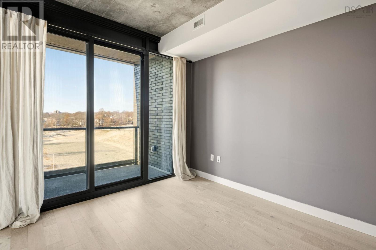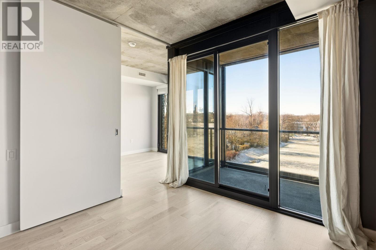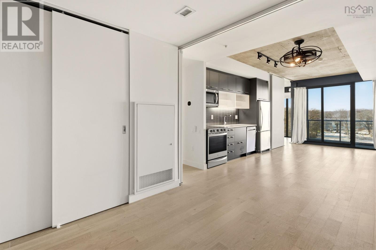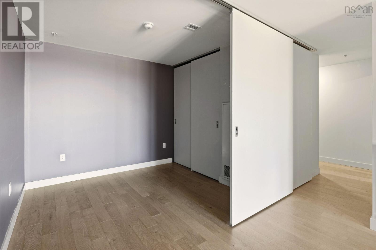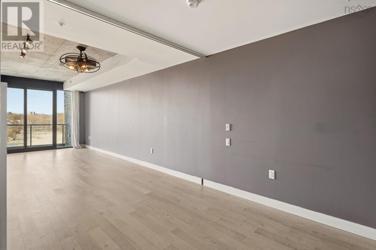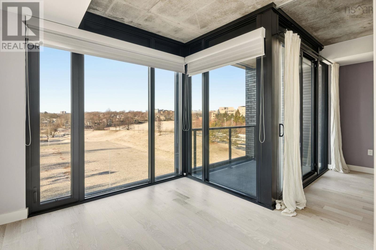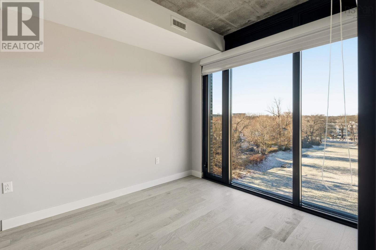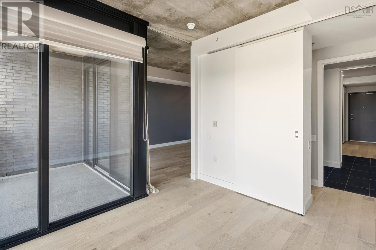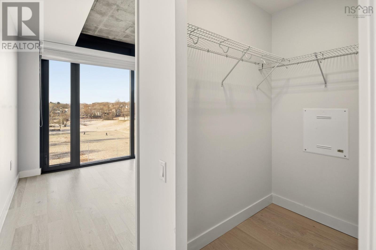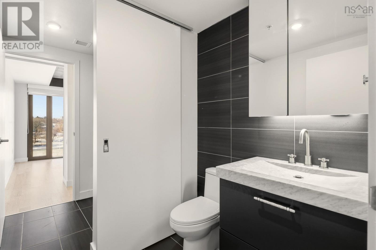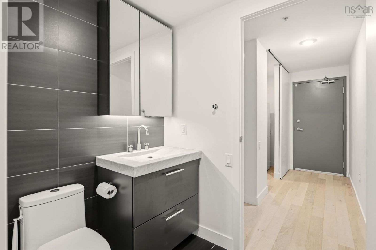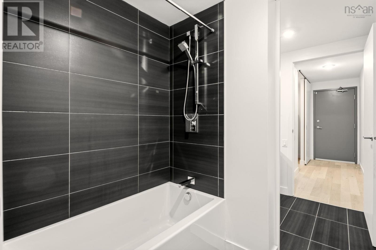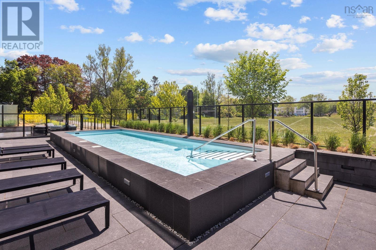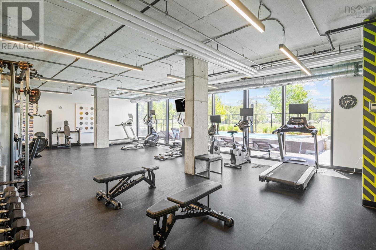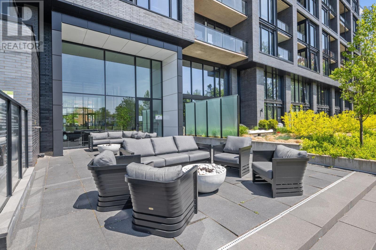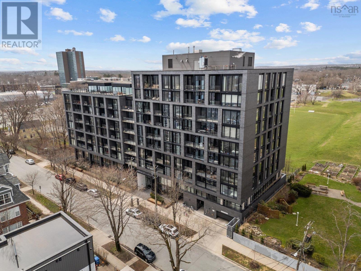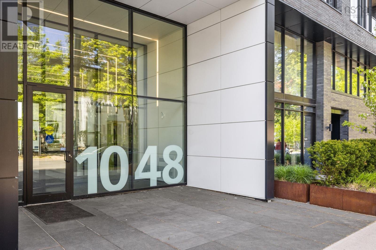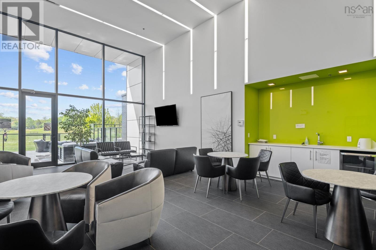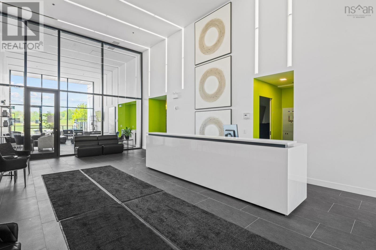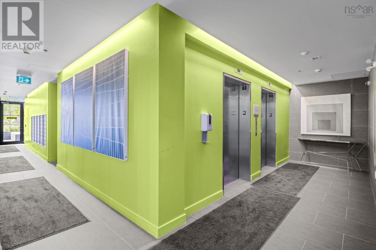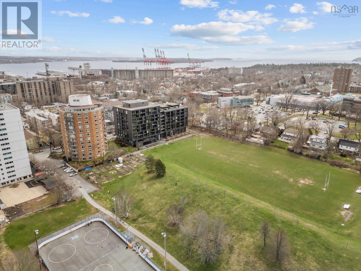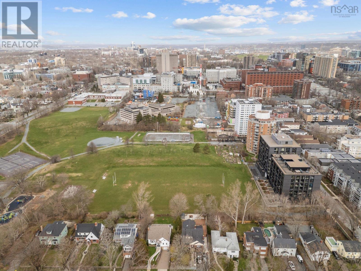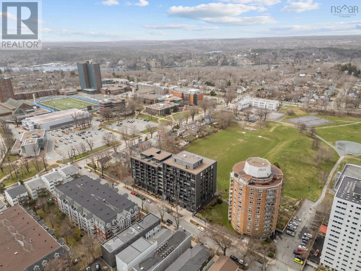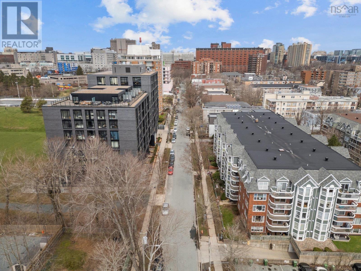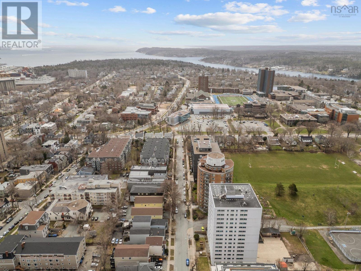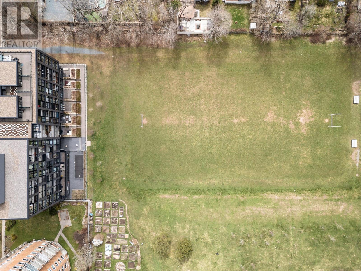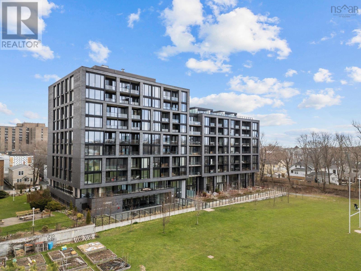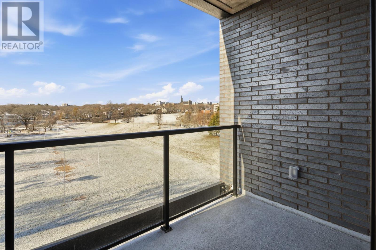618 1048 Wellington Street Halifax, Nova Scotia B3H 0C2
$549,900Maintenance,
$422.68 Monthly
Maintenance,
$422.68 MonthlyPark views. Killer sunsets. South End address. Welcome to 618-1048 Wellington Street, a 2-bedroom condo that blends smart design with standout style, perched on the 6th floor overlooking Gorsebrook Park. The open-concept layout is bright, modern, and flexible. The primary bedroom features floor-to-ceiling windows and a walk-in closet, while the second bedroom comes with a moveable wall: open it up to expand your living space, or close it off for a private office, guest room, or cozy den. West-facing windows flood the space with light and give you front-row seats to golden hour in the park, and this unit also includes one deeded parking space. All of this in one of Halifaxs most walkable neighbourhoods. Close to hospitals, universities, and downtown, but surrounded by green space and calm. At Gorsebrook Park, you also get standout amenities: a heated outdoor pool, a spacious gym, firepit terrace, and a stunning park-view social lounge. Its rare to find a space that feels this fresh, this flexible, and this connected to nature, right in the city. Come see it for yourself. (id:45785)
Property Details
| MLS® Number | 202514955 |
| Property Type | Single Family |
| Community Name | Halifax |
| Amenities Near By | Park, Playground, Public Transit, Shopping, Place Of Worship |
| Community Features | Recreational Facilities, School Bus |
| Features | Balcony |
| Pool Type | Inground Pool |
Building
| Bathroom Total | 1 |
| Bedrooms Above Ground | 2 |
| Bedrooms Total | 2 |
| Appliances | Stove, Dishwasher, Dryer, Washer, Refrigerator |
| Basement Type | None |
| Constructed Date | 2019 |
| Cooling Type | Wall Unit, Heat Pump |
| Exterior Finish | Brick, Concrete |
| Flooring Type | Ceramic Tile, Engineered Hardwood |
| Foundation Type | Poured Concrete |
| Stories Total | 1 |
| Size Interior | 690 Ft2 |
| Total Finished Area | 690 Sqft |
| Type | Apartment |
| Utility Water | Municipal Water |
Parking
| Garage | |
| Underground | |
| Paved Yard |
Land
| Acreage | No |
| Land Amenities | Park, Playground, Public Transit, Shopping, Place Of Worship |
| Sewer | Municipal Sewage System |
| Size Total Text | Under 1/2 Acre |
Rooms
| Level | Type | Length | Width | Dimensions |
|---|---|---|---|---|
| Main Level | Utility Room | 3.03 X 7.11 | ||
| Main Level | Bath (# Pieces 1-6) | 5.01 X 6.05 + 6.03 X 4.10 | ||
| Main Level | Other | WIC: 3.08 X 5.04 | ||
| Main Level | Primary Bedroom | 9.06 X 9.00 | ||
| Main Level | Living Room | 9.09 X 7.10 | ||
| Main Level | Kitchen | 10.04 X 12.01 | ||
| Main Level | Bedroom | 8.11 X 8.05 | ||
| Main Level | Other | Closet: 5.04 X 2.02 |
https://www.realtor.ca/real-estate/28485263/618-1048-wellington-street-halifax-halifax
Contact Us
Contact us for more information
Andrew Perkins
(902) 431-1948
www.andrewperkins.ca/
222 Waterfront Drive, Suite 106
Bedford, Nova Scotia B4A 0H3

